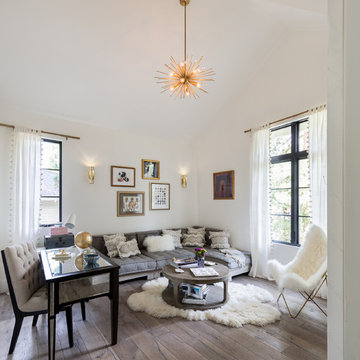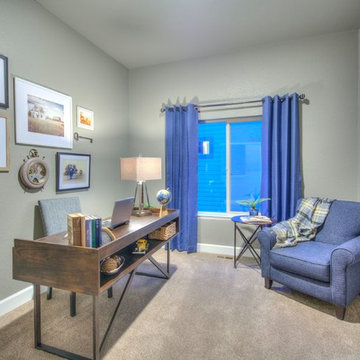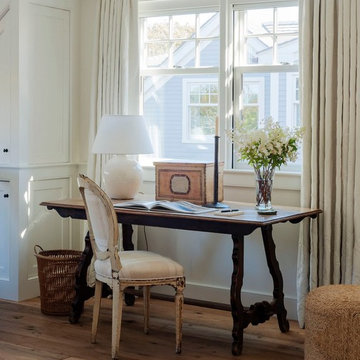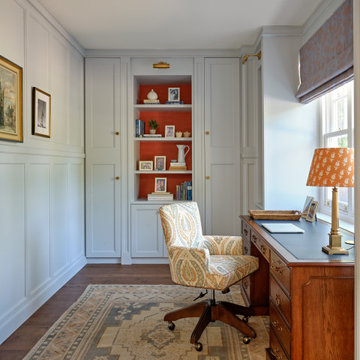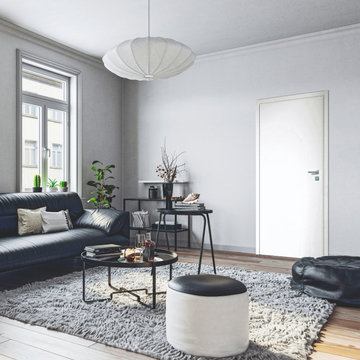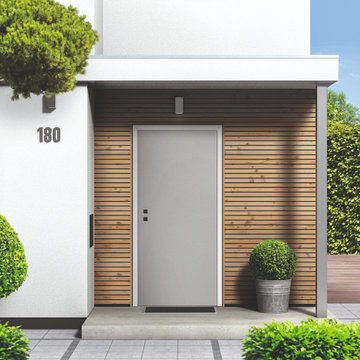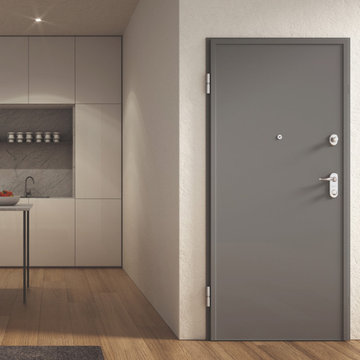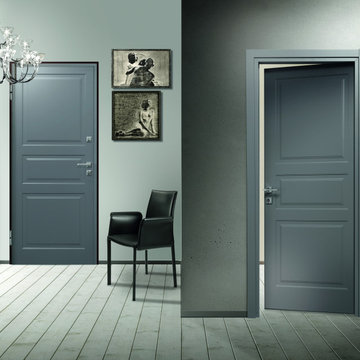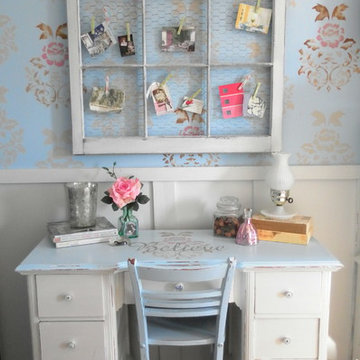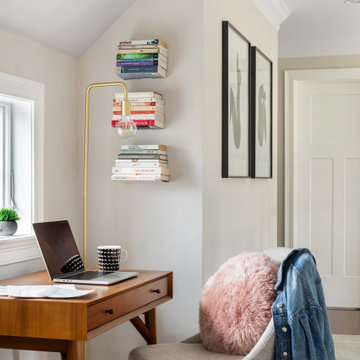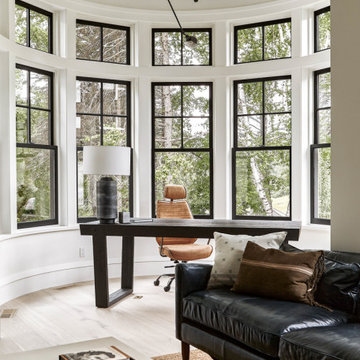Idées déco de bureaux campagne
Trier par :
Budget
Trier par:Populaires du jour
241 - 260 sur 7 541 photos
1 sur 2
Trouvez le bon professionnel près de chez vous
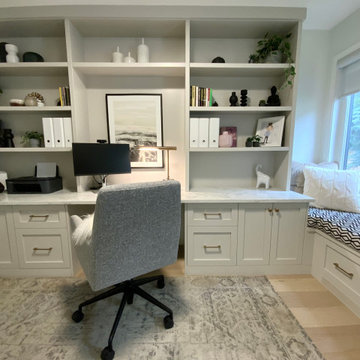
Home office with custom built bookcase, desk and window bench. Shaker style cabinets in warm taupe grey accented with a quartz desk top and copper coloured drawer pulls. The graphic diamond seat cushion adds contrast and energy. A workspace needs to be functional and comfortable but also a place from which to draw inspiration.
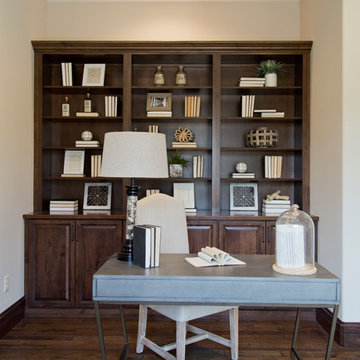
Idées déco pour un bureau campagne de taille moyenne avec un mur beige, parquet foncé, un bureau indépendant et un sol marron.
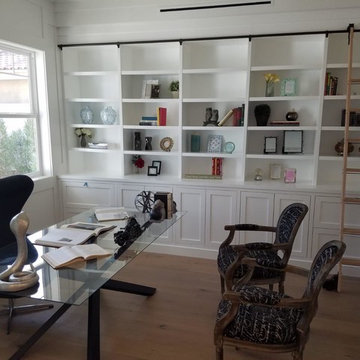
Idée de décoration pour un bureau champêtre de taille moyenne avec un mur blanc, parquet clair, aucune cheminée, un bureau indépendant et un sol beige.
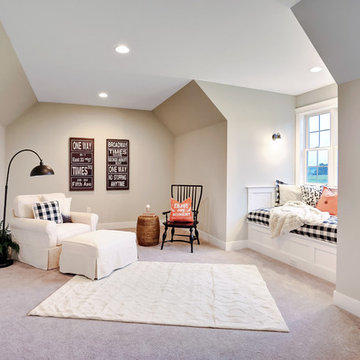
Designer details abound in this custom 2-story home with craftsman style exterior complete with fiber cement siding, attractive stone veneer, and a welcoming front porch. In addition to the 2-car side entry garage with finished mudroom, a breezeway connects the home to a 3rd car detached garage. Heightened 10’ceilings grace the 1st floor and impressive features throughout include stylish trim and ceiling details. The elegant Dining Room to the front of the home features a tray ceiling and craftsman style wainscoting with chair rail. Adjacent to the Dining Room is a formal Living Room with cozy gas fireplace. The open Kitchen is well-appointed with HanStone countertops, tile backsplash, stainless steel appliances, and a pantry. The sunny Breakfast Area provides access to a stamped concrete patio and opens to the Family Room with wood ceiling beams and a gas fireplace accented by a custom surround. A first-floor Study features trim ceiling detail and craftsman style wainscoting. The Owner’s Suite includes craftsman style wainscoting accent wall and a tray ceiling with stylish wood detail. The Owner’s Bathroom includes a custom tile shower, free standing tub, and oversized closet.
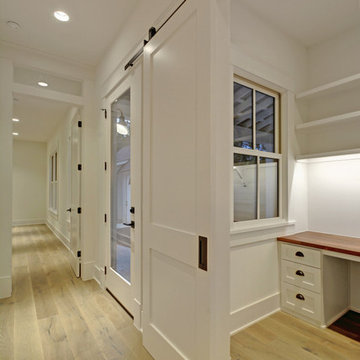
Idée de décoration pour un bureau champêtre de taille moyenne avec un mur blanc, sol en stratifié, un bureau intégré et un sol beige.
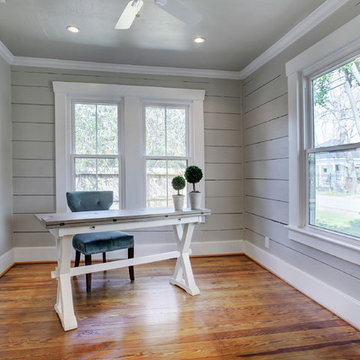
Idées déco pour un bureau campagne de taille moyenne avec un mur gris, parquet foncé, un bureau indépendant et un sol marron.
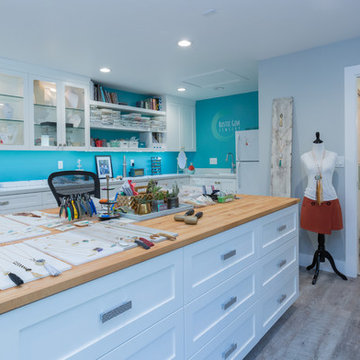
Cette image montre un bureau atelier rustique de taille moyenne avec un mur bleu, parquet clair, aucune cheminée, un bureau intégré et un sol beige.
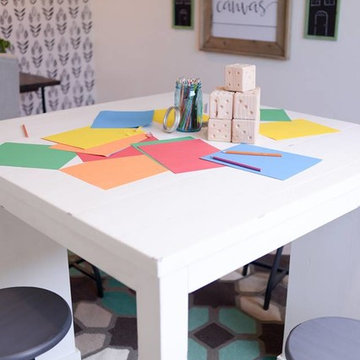
Craft room by Osmond Designs.
Exemple d'un bureau atelier nature de taille moyenne avec un mur blanc, moquette, aucune cheminée, un bureau indépendant et un sol beige.
Exemple d'un bureau atelier nature de taille moyenne avec un mur blanc, moquette, aucune cheminée, un bureau indépendant et un sol beige.
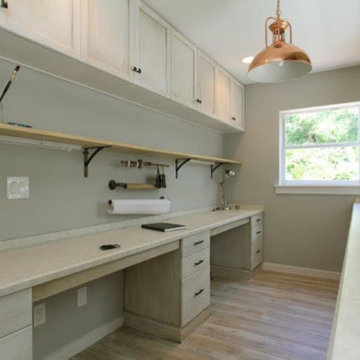
This room already had cabinets lining the walls and budget wouldn't allow for removing them. We used White primer to paint the laminate cabinets and distressed them with Annie Sloan paint. Copper pipes were cut and fit to plumbing pipe connectors to fashion shelving brackets and hangers. An antique copper light was purchased from a second hand store to add a farmhouse vibe to this hobby/craft room.
Photography by Malte Strauss
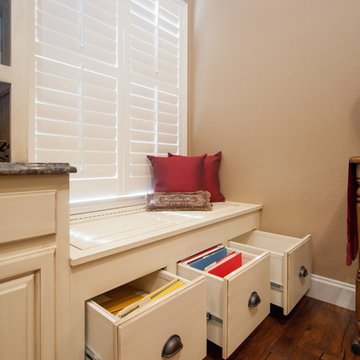
Rachel Verdugo
Cette image montre un grand bureau rustique avec un mur beige, un sol en bois brun et un bureau intégré.
Cette image montre un grand bureau rustique avec un mur beige, un sol en bois brun et un bureau intégré.
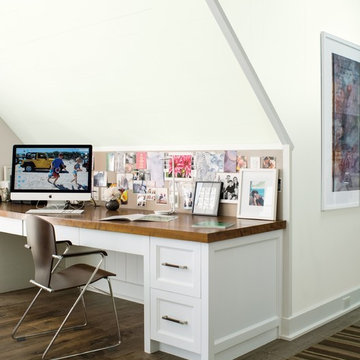
Inspiration pour un bureau rustique avec un mur blanc, parquet foncé, aucune cheminée, un bureau intégré et un sol marron.
Idées déco de bureaux campagne
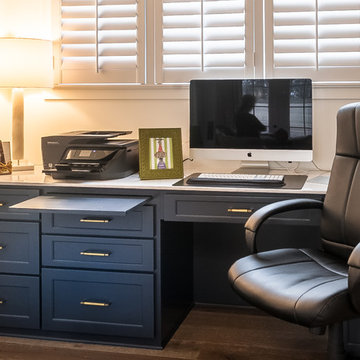
Cleverly hidden behind stylish barn doors is the home office, neatly organized with functional dark blue cabinets. The ample countertops provide room for the computer and printer while the cabinets allow for file storage and a pull out writing surface. Opening to the living room, the barn doors close off the office when needed.
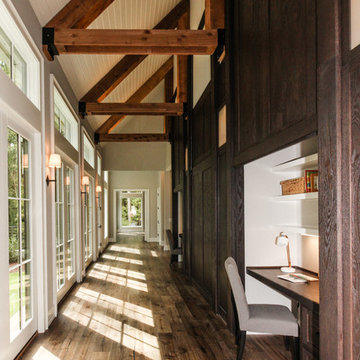
Alex Millholland
Idée de décoration pour un bureau champêtre avec un sol en bois brun et un bureau intégré.
Idée de décoration pour un bureau champêtre avec un sol en bois brun et un bureau intégré.
13
