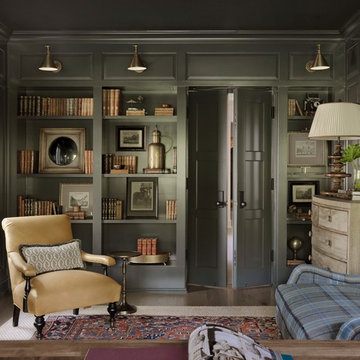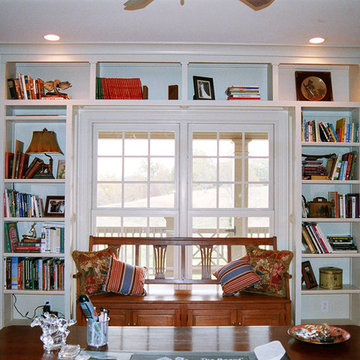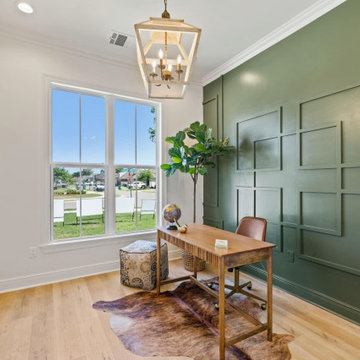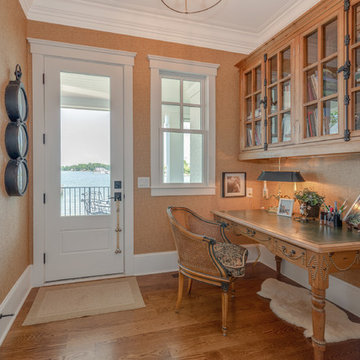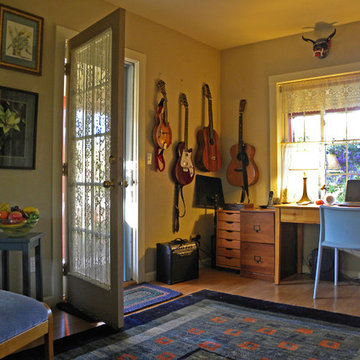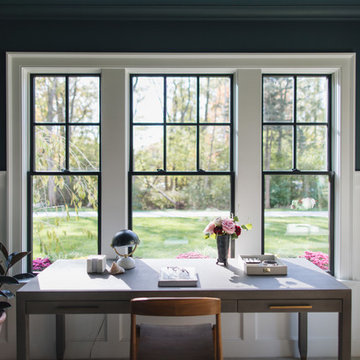Idées déco de bureaux campagne
Trier par :
Budget
Trier par:Populaires du jour
1461 - 1480 sur 7 549 photos
1 sur 2
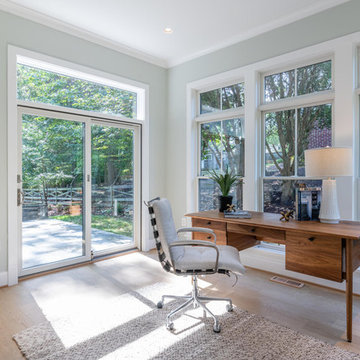
Stunning new floor plan by Fisher Custom Homes, the Carter, boasts 6 Beds/6.5 Baths, 3 Car Garage, and incredible fully finished basement, on a quiet corner lot. White oak floors unify expansive rooms, including open floor plan living and eat-in gourmet kitchen with large island, stainless-steel Sub Zero and Wolf appliance suite, quartz countertops, and ample storage. Upstairs, relax in the master suite including coffee bar, generously sized double dressing rooms, hotel inspired bathroom, and veranda. Each bedroom in the home offers en-suite bathrooms and walk-in closets. Enjoy additional entertaining space in the basement with a wet bar, featuring 2 wine fridges, a media room, home gym, additional full bedroom, and walk out patio. Only one stop light separating your new home and the District! Schedule a Private Showing
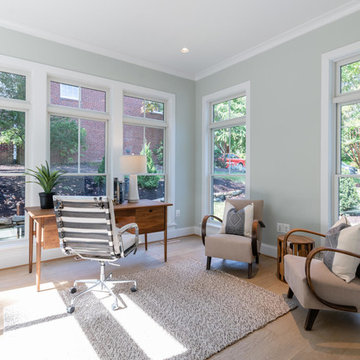
Stunning new floor plan by Fisher Custom Homes, the Carter, boasts 6 Beds/6.5 Baths, 3 Car Garage, and incredible fully finished basement, on a quiet corner lot. White oak floors unify expansive rooms, including open floor plan living and eat-in gourmet kitchen with large island, stainless-steel Sub Zero and Wolf appliance suite, quartz countertops, and ample storage. Upstairs, relax in the master suite including coffee bar, generously sized double dressing rooms, hotel inspired bathroom, and veranda. Each bedroom in the home offers en-suite bathrooms and walk-in closets. Enjoy additional entertaining space in the basement with a wet bar, featuring 2 wine fridges, a media room, home gym, additional full bedroom, and walk out patio. Only one stop light separating your new home and the District! Schedule a Private Showing
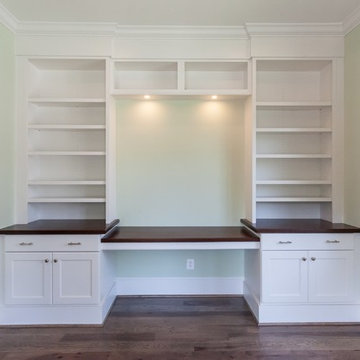
Inspiration pour un bureau rustique avec un mur vert, un sol en bois brun, un bureau intégré et un sol marron.
Trouvez le bon professionnel près de chez vous
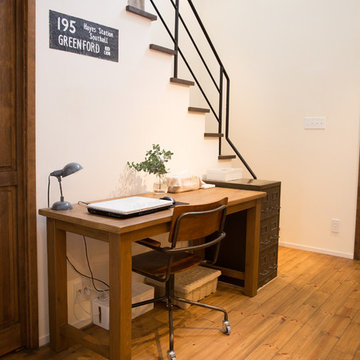
Exemple d'un bureau nature avec un mur blanc, un sol en bois brun, un bureau indépendant et un sol marron.
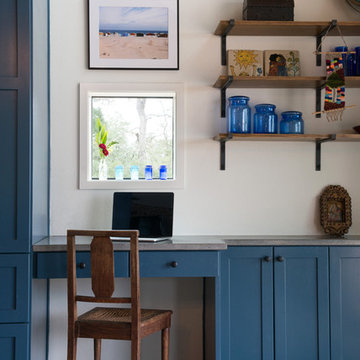
Casey Woods
Cette image montre un petit bureau rustique avec un mur blanc, sol en béton ciré, aucune cheminée et un bureau intégré.
Cette image montre un petit bureau rustique avec un mur blanc, sol en béton ciré, aucune cheminée et un bureau intégré.
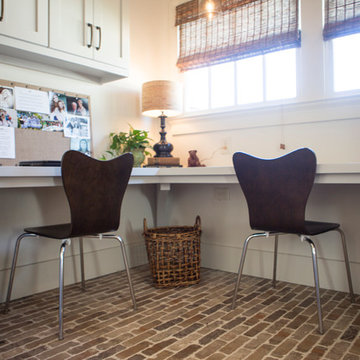
This space allows multiple people to use it at once, lending it self to many options in the home.
Lisa Konz Photography
Exemple d'un grand bureau nature avec un mur blanc, un sol en brique et un bureau intégré.
Exemple d'un grand bureau nature avec un mur blanc, un sol en brique et un bureau intégré.
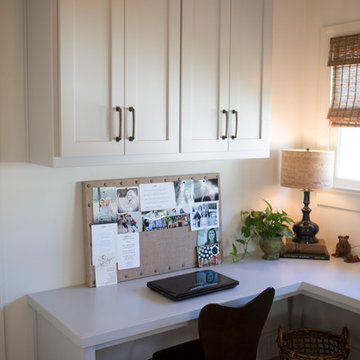
A cozy office space or work area for children. Neutral pavers on floor and woven wood blinds tie in the rest of the homes finishes.
Lisa Konz Photography
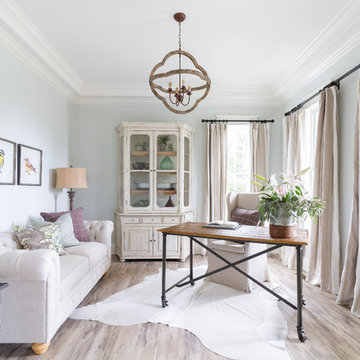
Cette image montre un bureau rustique avec un mur bleu, aucune cheminée, un bureau indépendant et un sol beige.
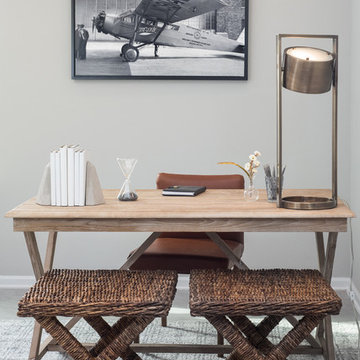
Idées déco pour un bureau campagne de taille moyenne avec un mur gris, un sol en carrelage de porcelaine, un bureau indépendant et un sol gris.
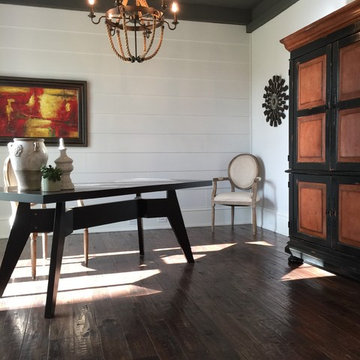
I loved working with these clients. We simply "shopped" the items they already had to create each space. Some furniture was moved, accessories repurposed and art assigned new spaces. In the end, another Successful Staging!
Bobbie McGrath/Successful Staging
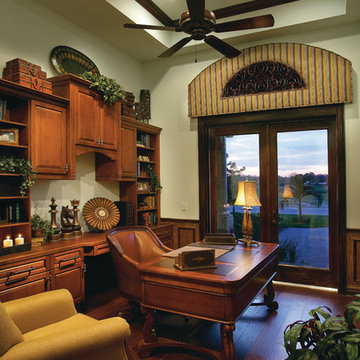
Study. The Sater Design Collection's luxury, farmhouse home plan "Manchester" (Plan #7080). saterdesign.com
Cette image montre un grand bureau rustique avec un mur vert, parquet foncé, aucune cheminée et un bureau intégré.
Cette image montre un grand bureau rustique avec un mur vert, parquet foncé, aucune cheminée et un bureau intégré.
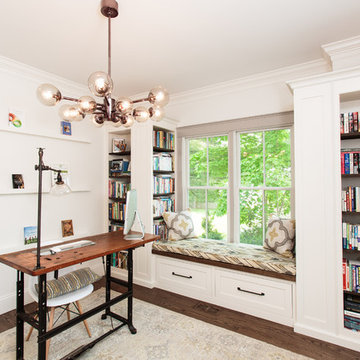
We used the natural architecture of the room to create a bech seat, bookcases that flank a window. This is in hopes while mom & dad are checking emails "quickly" the little ones are reading a book or on the devise on the window seat. We may have even installed a charging station behind one of the pillows..... maybe...
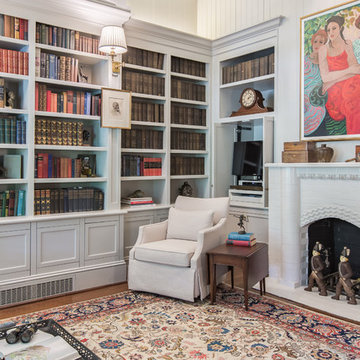
Southern Charm and Sophistication at it's best! Stunning Historic Magnolia River Front Estate. Known as The Governor's Club circa 1900 the property is situated on approx 2 acres of lush well maintained grounds featuring Fresh Water Springs, Aged Magnolias and Massive Live Oaks. Property includes Main House (2 bedrooms, 2.5 bath, Lvg Rm, Dining Rm, Kitchen, Library, Office, 3 car garage, large porches, garden with fountain), Magnolia House (2 Guest Apartments each consisting of 2 bedrooms, 2 bathrooms, Kitchen, Dining Rm, Sitting Area), River House (3 bedrooms, 2 bathrooms, Lvg Rm, Dining Rm, Kitchen, river front porches), Pool House (Heated Gunite Pool and Spa, Entertainment Room/ Sitting Area, Kitchen, Bathroom), and Boat House (River Front Pier, 3 Covered Boat Slips, area for Outdoor Kitchen, Theater with Projection Screen, 3 children's play area, area ready for 2 built in bunk beds, sleeping 4). Full Home Generator System.
Call or email Erin E. Kaiser with Kaiser Sotheby's International Realty at 251-752-1640 / erin@kaisersir.com for more info!
Idées déco de bureaux campagne
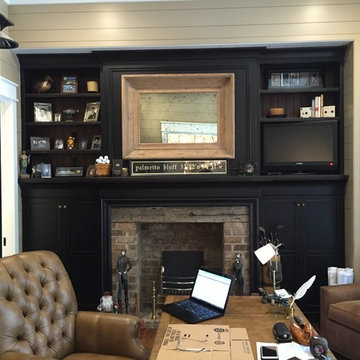
Dewan Cabinetry
Cette image montre un bureau rustique de taille moyenne avec un mur blanc, un bureau indépendant, une cheminée standard et un manteau de cheminée en brique.
Cette image montre un bureau rustique de taille moyenne avec un mur blanc, un bureau indépendant, une cheminée standard et un manteau de cheminée en brique.
74
