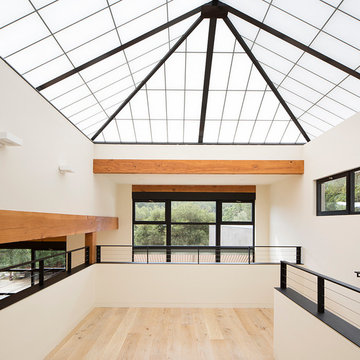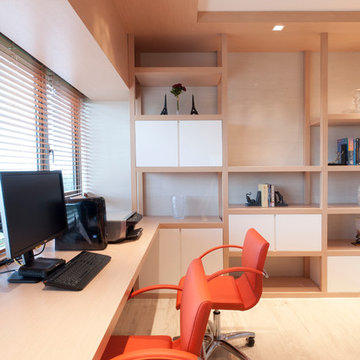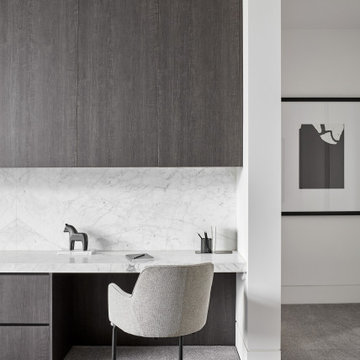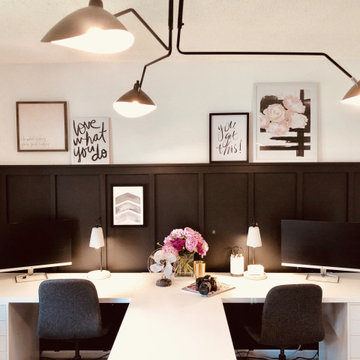Idées déco de bureaux modernes
Trier par :
Budget
Trier par:Populaires du jour
141 - 160 sur 39 058 photos
1 sur 4
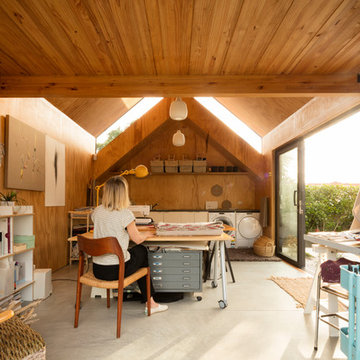
Sam Hartnett
Réalisation d'un bureau atelier minimaliste de taille moyenne avec sol en béton ciré et un bureau indépendant.
Réalisation d'un bureau atelier minimaliste de taille moyenne avec sol en béton ciré et un bureau indépendant.
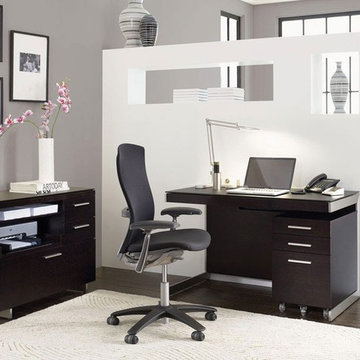
BDI SEQUEL Compact Desk-Espresso Stained Oak - The reversible Sequel COMPACT DESK is perfect for smaller spaces. The single-level drawer can hold over-sized keyboards and includes wire management slots in the back for rechargeable items. The magnetically attached tilt-down front panel provides easy access to wall connections while keeping all wires out of sight. During setup, the Compact Desk can be configured with the drawer on either side for left or right-handed users.
Compact Desk 6003
Dimensions:
H29" x W47.25" x D24"
74 x 120 x 61 cm
Compact Back Panel 6008
The Compact Desk 6003 does not include a BACK PANEL. If floating this model in a room the optional back panel is necessary to beautifully finish the desk.
Trouvez le bon professionnel près de chez vous
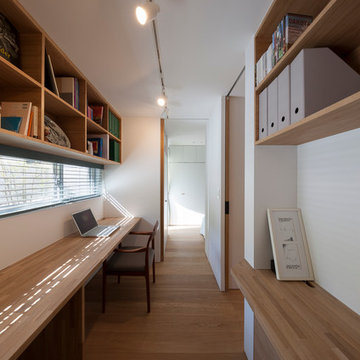
Photo by Hiroshi Ueda
Aménagement d'un petit bureau moderne avec un bureau intégré et un mur blanc.
Aménagement d'un petit bureau moderne avec un bureau intégré et un mur blanc.
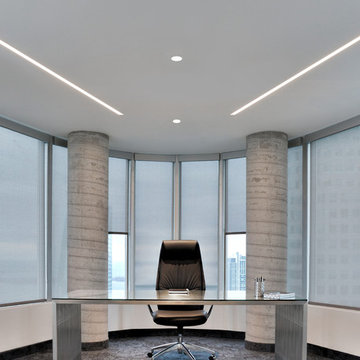
Photography by Leonardo Orozco
Pure Lighting's recessed TruLine 1.6A recesses in 5/8" drywall without joist modification. Utilizing trusted design principles, both runs of TruLine 1.6A angle inward to immediately direct the eye toward the main focal point of this modern office.
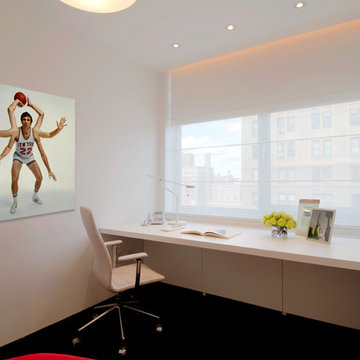
Ken Fischer Photography
Exemple d'un bureau moderne avec un bureau intégré et un sol noir.
Exemple d'un bureau moderne avec un bureau intégré et un sol noir.
Rechargez la page pour ne plus voir cette annonce spécifique
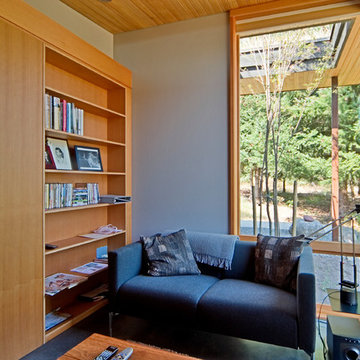
Photographer: Michael Skott
Réalisation d'un petit bureau minimaliste avec un mur gris et sol en béton ciré.
Réalisation d'un petit bureau minimaliste avec un mur gris et sol en béton ciré.
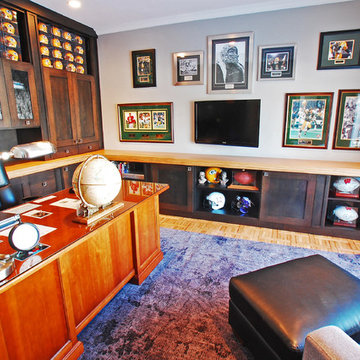
Mens study with lots of display space for memorabilia. Zebrawood counter with dark cabinets.
Exemple d'un bureau moderne.
Exemple d'un bureau moderne.
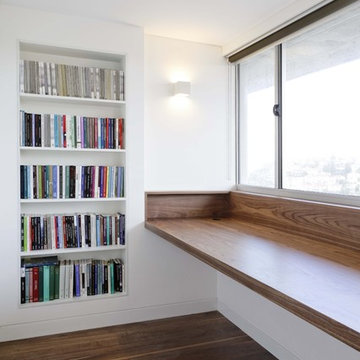
Apartment fit-out in a spectacular 1960's apartment building on the cliff edge in Sydney, Australia.
Photographs by Product K.
Cette image montre un bureau minimaliste.
Cette image montre un bureau minimaliste.
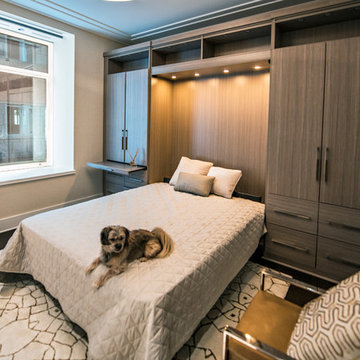
Designed by Tim Higbee of Closet Works:
The Murphy style wall bed folds out into a queen size bed with a comfortable 8 inch thick quality mattress. A pull-out table on the right side bed is perfect when guests stay overnight, but folds away into the wall unit when the room is used as an office. Built-in interior lighting above the wall bed is perfect for reading in bed and the switch is conveniently located on the left side of the head of the bed. When the wall bed is open, the lighted, recessed well that holds the bed when it is closed creates a visual separation from the wall storage unit, framing the top of the mattress like a custom headboard.
The Aria wood tone blends in with the color scheme in the rest of the home.
photo - Cathy Rabeler
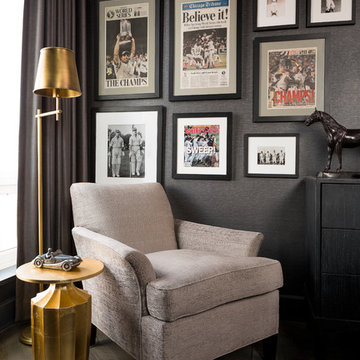
JACOB HAND PHOTOGRAPHY
Cette image montre un bureau minimaliste de taille moyenne.
Cette image montre un bureau minimaliste de taille moyenne.
Rechargez la page pour ne plus voir cette annonce spécifique
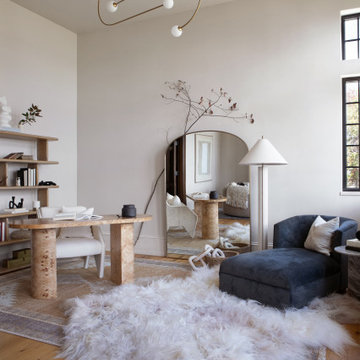
This office was designed for a creative professional. The desk and chair are situated to absorb breathtaking views of the lake, and modern light fixtures, sculptural desk and chair, and a minimal but dramatic full-length floor mirror all set the stage for inspiration, creativity, and productivity. A chaise lounge, and shelving for books and papers provide functionality as well as opportunity for relaxation.
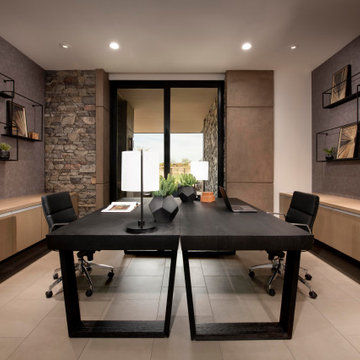
The his-and-hers office offers a contemporary vibe with its partner desks, leather floor tiles and black steel display shelves. Vinyl wallpaper helps soften the space.
The back-to-back black stained desks from Restoration Hardware allow for optimal flow within the room.
The Village at Seven Desert Mountain—Scottsdale
Architecture: Drewett Works
Builder: Cullum Homes
Interiors: Ownby Design
Landscape: Greey | Pickett
Photographer: Dino Tonn
https://www.drewettworks.com/the-model-home-at-village-at-seven-desert-mountain/
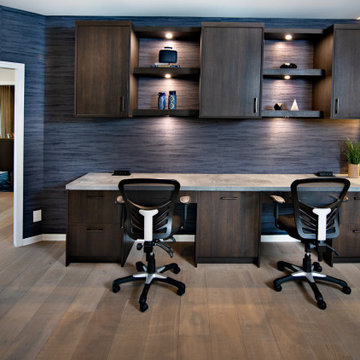
Réalisation d'un grand bureau atelier minimaliste avec un mur bleu, un sol en bois brun, un bureau intégré, un sol marron et du papier peint.
Idées déco de bureaux modernes
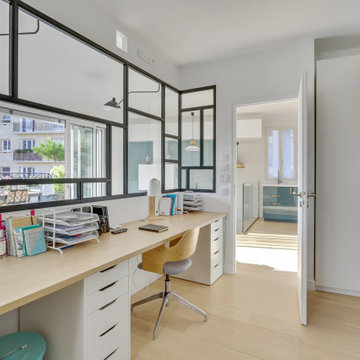
Cette photo montre un grand bureau moderne avec un mur blanc, un sol en bois brun, aucune cheminée, un bureau intégré, un sol marron et du papier peint.
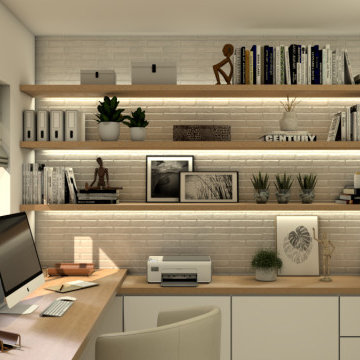
Our client has this small study room and asked us for a home office and some storage space. White, wood, texture and lighting and there it is!
Idées déco pour un petit bureau moderne avec un mur blanc et un sol en bois brun.
Idées déco pour un petit bureau moderne avec un mur blanc et un sol en bois brun.
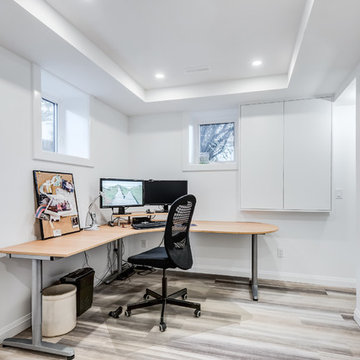
The main focus of this basement remodel was function and storage. Over the years this 1950's basement had some piecemeal work done to it by previous owners. This coupled with the extremely cold temperatures due to poor insulation, ultimately lead to the decision that we would take everything down to the foundation and start fresh. Starting with a fresh floor plan not only allowed us to relocate the laundry room to a more functional area of the basement but it allowed us to pack in all of the much needed storage rooms the clients wished for. Along with the new frost walls, now complete with spray-foam insulation, we also added a sleek direct vent gas fireplace to the family room for those chilly nights. The bright finishes, newly added windows and clean lines allowed us to seamlessly marry the basement to the main floor of the house, making the home feel like a complete unit. Check out all of the before and after roll-over images on my website.
8
