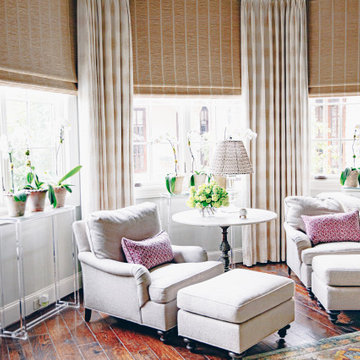Idées déco de chambres avec une cheminée double-face
Trier par :
Budget
Trier par:Populaires du jour
121 - 140 sur 2 133 photos
1 sur 2
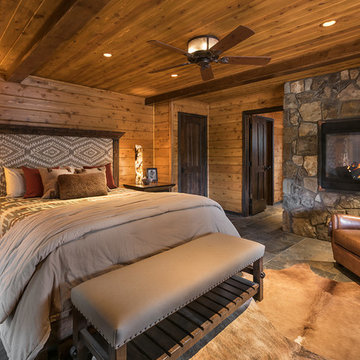
Inspiration pour une petite chambre parentale chalet avec un mur marron, un sol en ardoise, une cheminée double-face, un manteau de cheminée en pierre et un sol gris.
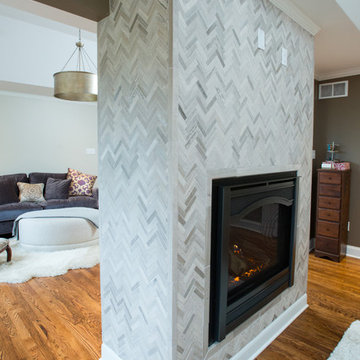
Inspiration pour une grande chambre parentale design avec un mur beige, un sol en bois brun, une cheminée double-face et un manteau de cheminée en carrelage.
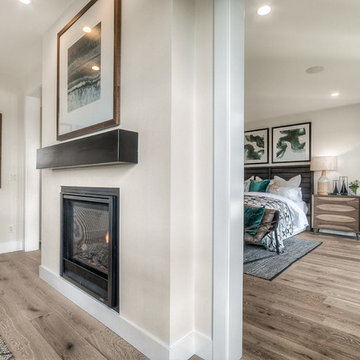
Réalisation d'une chambre parentale tradition avec un mur blanc, parquet clair et une cheminée double-face.
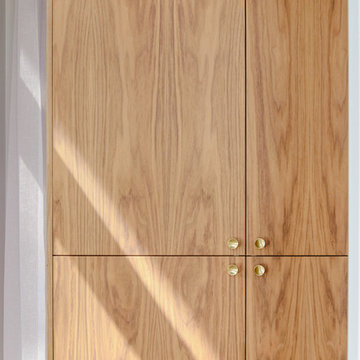
Walnut and brass
Interior Design by Adrianne Bailie Design and BLDG Workshop
Erin Bailie Photography
Réalisation d'une grande chambre minimaliste avec un mur blanc, une cheminée double-face et un manteau de cheminée en bois.
Réalisation d'une grande chambre minimaliste avec un mur blanc, une cheminée double-face et un manteau de cheminée en bois.
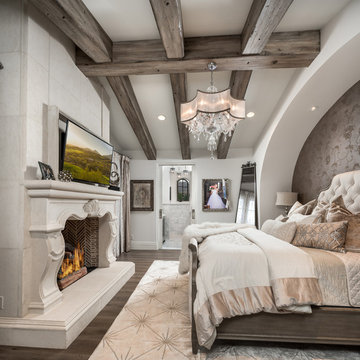
World Renowned Architecture Firm Fratantoni Design created this beautiful home! They design home plans for families all over the world in any size and style. They also have in-house Interior Designer Firm Fratantoni Interior Designers and world class Luxury Home Building Firm Fratantoni Luxury Estates! Hire one or all three companies to design and build and or remodel your home!
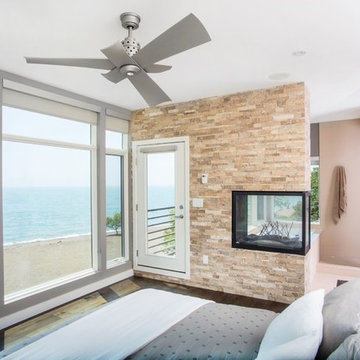
Cette image montre une chambre parentale urbaine de taille moyenne avec un mur gris, parquet foncé, une cheminée double-face, un manteau de cheminée en pierre et un sol marron.
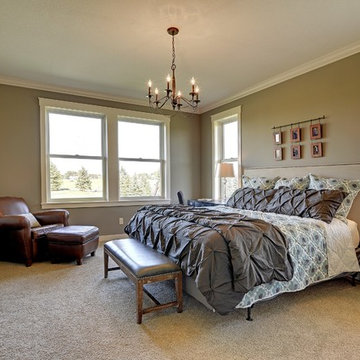
Photos by SpaceCrafting
Aménagement d'une chambre craftsman avec un mur marron, une cheminée double-face, un manteau de cheminée en pierre et un sol marron.
Aménagement d'une chambre craftsman avec un mur marron, une cheminée double-face, un manteau de cheminée en pierre et un sol marron.
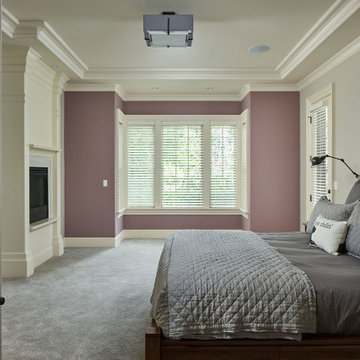
In a warm and spacious primary bedroom, large windows invite plenty of natural light. One wall is painted a lovely mauve accented with crown molding throughout. The fireplace with tile and columned surround is double sided, seeing through to the primary ensuite bathroom.
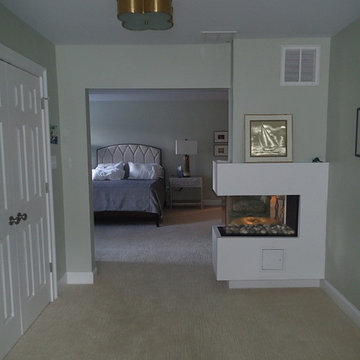
Sitting Room In Master Bedroom
Idées déco pour une grande chambre classique avec un mur vert, une cheminée double-face et un manteau de cheminée en plâtre.
Idées déco pour une grande chambre classique avec un mur vert, une cheminée double-face et un manteau de cheminée en plâtre.
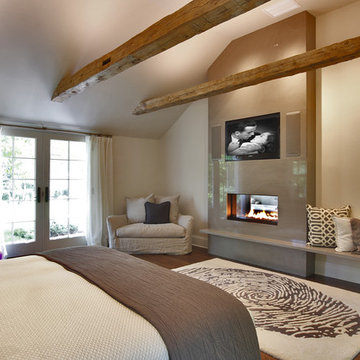
Aménagement d'une chambre contemporaine avec un mur beige, parquet foncé et une cheminée double-face.
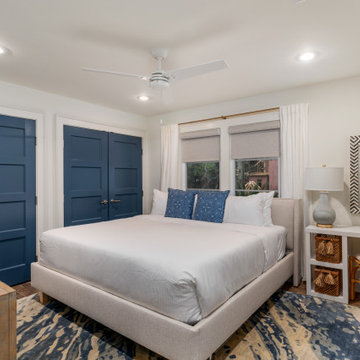
Located in Old Seagrove, FL, this 1980's beach house was is steps away from the beach and a short walk from Seaside Square. Working with local general contractor, Corestruction, the existing 3 bedroom and 3 bath house was completely remodeled. Additionally, 3 more bedrooms and bathrooms were constructed over the existing garage and kitchen, staying within the original footprint. This modern coastal design focused on maximizing light and creating a comfortable and inviting home to accommodate large families vacationing at the beach. The large backyard was completely overhauled, adding a pool, limestone pavers and turf, to create a relaxing outdoor living space.
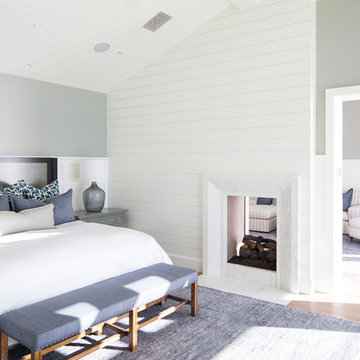
Ryan Garvin
Idée de décoration pour une chambre parentale marine avec un mur gris, parquet clair, une cheminée double-face, un manteau de cheminée en pierre et un sol beige.
Idée de décoration pour une chambre parentale marine avec un mur gris, parquet clair, une cheminée double-face, un manteau de cheminée en pierre et un sol beige.
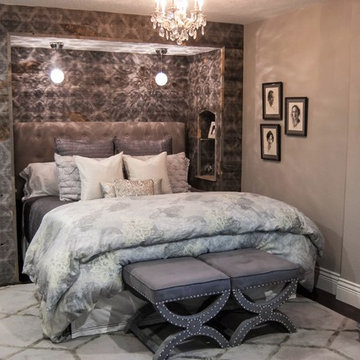
Complete interior renovation of a 2600 sf home in Portland, OR. The original home was a small ranch house that had been added on to in the 80's via a poorly executed layout and design. We demo'd the living space/kitchen area as well as the entire MBR/MBTH areas and started fresh. All of the other rooms were remodeled as well, with close attention paid to path, place and lighting. Windows were relocated and beams added.
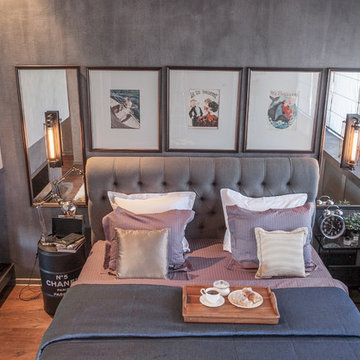
Idées déco pour une chambre parentale industrielle avec un mur gris, un sol en bois brun, un manteau de cheminée en béton, un sol marron et une cheminée double-face.
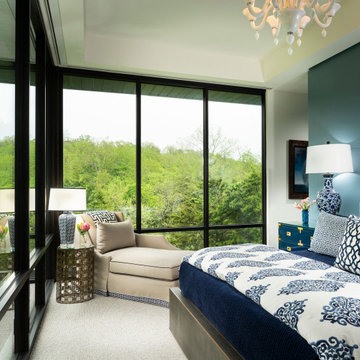
Exemple d'une grande chambre moderne avec un mur bleu, une cheminée double-face, un manteau de cheminée en pierre de parement, un sol gris et un plafond décaissé.
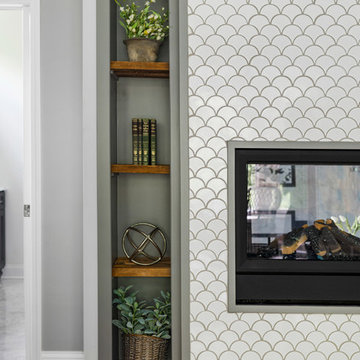
Picture KC
Aménagement d'une chambre parentale méditerranéenne de taille moyenne avec un mur gris, parquet foncé, une cheminée double-face et un manteau de cheminée en carrelage.
Aménagement d'une chambre parentale méditerranéenne de taille moyenne avec un mur gris, parquet foncé, une cheminée double-face et un manteau de cheminée en carrelage.
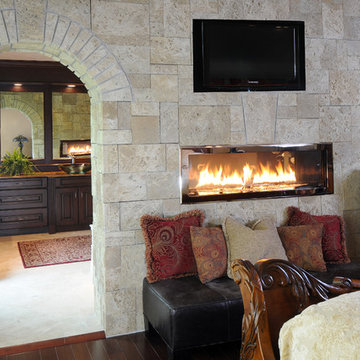
The two sided fireplace is above the bathtub in the bathroom and at the foot of the bed in the bedroom. The wall is tiled on both sides and the archway into the bathroom is tiled also.
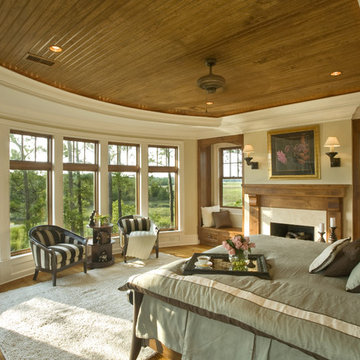
Master Bedroom View. I. Wilson Baker, Photography
Réalisation d'une grande chambre parentale tradition avec un mur beige, un sol en bois brun, une cheminée double-face, un manteau de cheminée en carrelage et un sol marron.
Réalisation d'une grande chambre parentale tradition avec un mur beige, un sol en bois brun, une cheminée double-face, un manteau de cheminée en carrelage et un sol marron.
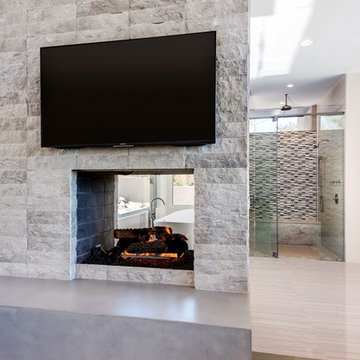
The unique opportunity and challenge for the Joshua Tree project was to enable the architecture to prioritize views. Set in the valley between Mummy and Camelback mountains, two iconic landforms located in Paradise Valley, Arizona, this lot “has it all” regarding views. The challenge was answered with what we refer to as the desert pavilion.
This highly penetrated piece of architecture carefully maintains a one-room deep composition. This allows each space to leverage the majestic mountain views. The material palette is executed in a panelized massing composition. The home, spawned from mid-century modern DNA, opens seamlessly to exterior living spaces providing for the ultimate in indoor/outdoor living.
Project Details:
Architecture: Drewett Works, Scottsdale, AZ // C.P. Drewett, AIA, NCARB // www.drewettworks.com
Builder: Bedbrock Developers, Paradise Valley, AZ // http://www.bedbrock.com
Interior Designer: Est Est, Scottsdale, AZ // http://www.estestinc.com
Photographer: Michael Duerinckx, Phoenix, AZ // www.inckx.com
Idées déco de chambres avec une cheminée double-face
7
