Idées déco de chambres avec une cheminée double-face
Trier par :
Budget
Trier par:Populaires du jour
81 - 100 sur 2 133 photos
1 sur 2
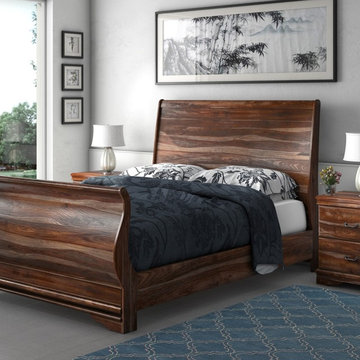
The bed is designed with a graceful curve in both the head and foot boards. Choose the size that best suits your needs; queen, king or California king.
The matching bedside mini chests have two drawers. The nightstand top extends just beyond the frame.
All of the pieces in this exciting bedroom collection are built with Solid Wood, a premium hardwood easily recognized by its dark and light wood grain.
Special Features:
• Stain and finish applied by hand
• Bed stands off the floor
• Decorative iron hardware
Full:
Mattress Dimensions: 54" W X 75" L
Overall: 58" W X 81" L X 60" H
Headboard: 60" High X 3" Thick
Footboard: 30" High X 3" Thick
Queen:
Mattress Dimensions: 60" W X 80" L
Overall: 64" W X 86" L X 60" H
Headboard: 60" High X 3" Thick
Footboard: 30" High X 3" Thick
King:
Mattress Dimensions: 76" W X 80" L
Overall: 80" W X 86" L X 60" H
Headboard: 60" High X 3" Thick
Footboard: 30" High X 3" Thick
California King:
Mattress Dimensions: 72" W X 84" L
Overall: 76" W X 90" L X 60" H
Headboard: 60" High X 3" Thick
Footboard: 30" High X 3" Thick
Nightstands (Set of 2): 22" L X 18" D X 24" H
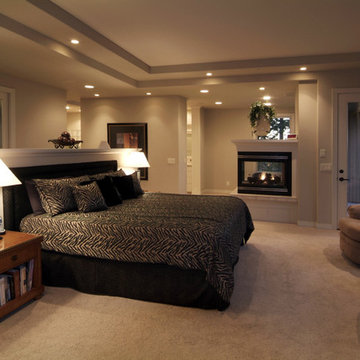
Aménagement d'une chambre avec moquette classique avec un mur gris et une cheminée double-face.
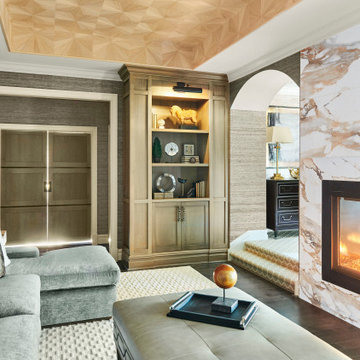
Exemple d'une très grande chambre parentale chic avec parquet foncé, une cheminée double-face, un manteau de cheminée en carrelage, un plafond en papier peint et du papier peint.
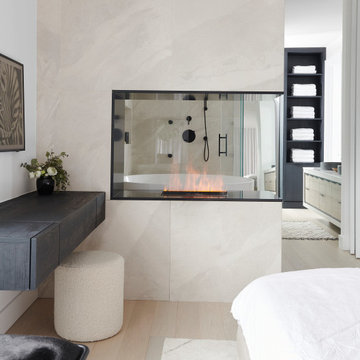
Aménagement d'une chambre parentale contemporaine en bois de taille moyenne avec un mur blanc, parquet clair, une cheminée double-face, un manteau de cheminée en pierre et un sol beige.
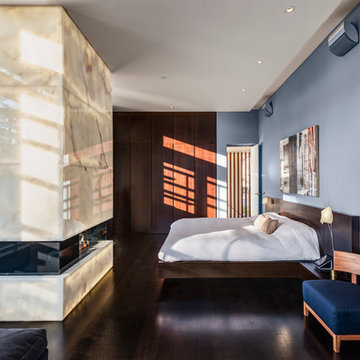
Master Bedroom
Inspiration pour une chambre parentale design de taille moyenne avec un mur bleu, parquet foncé, une cheminée double-face, un manteau de cheminée en pierre et un sol marron.
Inspiration pour une chambre parentale design de taille moyenne avec un mur bleu, parquet foncé, une cheminée double-face, un manteau de cheminée en pierre et un sol marron.
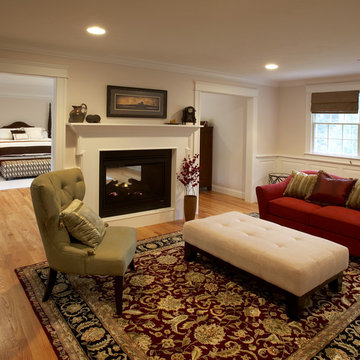
Our clients wanted to create a Master Bedroom suite, loaded with charm and high quality materials, which would be a retreat within their home. We converted the existing master bedroom into a sitting room and added a new bedroom addition, with a custom designed and built window seat, built-ins, an enclosed stereo cabinet, and a see-through fireplace. Additionally, we added wainscoting, raised paneling, custom molding and detailed lighting in both rooms.
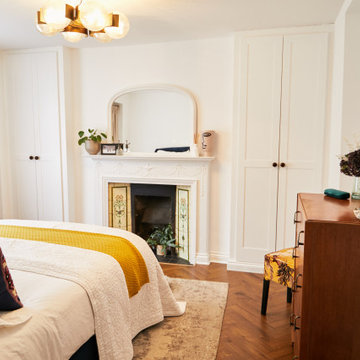
Hackney period flat conversion. White walls and eclectic mix of furniture and styles.
Idée de décoration pour une chambre victorienne avec un mur blanc et une cheminée double-face.
Idée de décoration pour une chambre victorienne avec un mur blanc et une cheminée double-face.
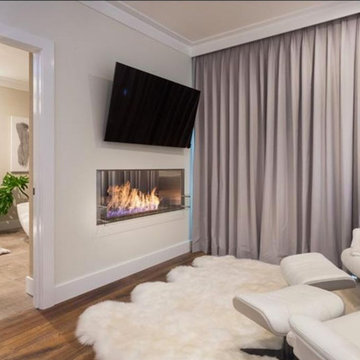
The second story of the home is devoted entirely to the Master Suite, which is a true retreat with double sided fireplace between bed & bath, waterfront views, his & hers walk-in closets, and an large sunning balcony. The master bath is designed to mimic a private spa with a large two person walk-in shower, dual sinks, beverage bar and free standing soaking tub overlooking the water.
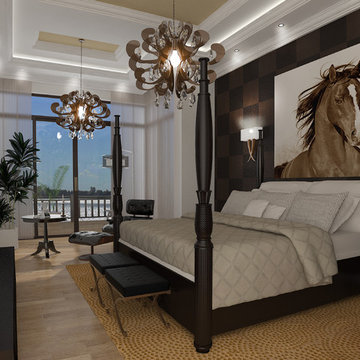
Man's Cave
Gabrielle del Cid Luxury Interiors
Cette image montre une très grande chambre mansardée ou avec mezzanine méditerranéenne avec un mur gris, tomettes au sol, une cheminée double-face et un manteau de cheminée en béton.
Cette image montre une très grande chambre mansardée ou avec mezzanine méditerranéenne avec un mur gris, tomettes au sol, une cheminée double-face et un manteau de cheminée en béton.

Rodwin Architecture & Skycastle Homes
Location: Boulder, Colorado, USA
Interior design, space planning and architectural details converge thoughtfully in this transformative project. A 15-year old, 9,000 sf. home with generic interior finishes and odd layout needed bold, modern, fun and highly functional transformation for a large bustling family. To redefine the soul of this home, texture and light were given primary consideration. Elegant contemporary finishes, a warm color palette and dramatic lighting defined modern style throughout. A cascading chandelier by Stone Lighting in the entry makes a strong entry statement. Walls were removed to allow the kitchen/great/dining room to become a vibrant social center. A minimalist design approach is the perfect backdrop for the diverse art collection. Yet, the home is still highly functional for the entire family. We added windows, fireplaces, water features, and extended the home out to an expansive patio and yard.
The cavernous beige basement became an entertaining mecca, with a glowing modern wine-room, full bar, media room, arcade, billiards room and professional gym.
Bathrooms were all designed with personality and craftsmanship, featuring unique tiles, floating wood vanities and striking lighting.
This project was a 50/50 collaboration between Rodwin Architecture and Kimball Modern
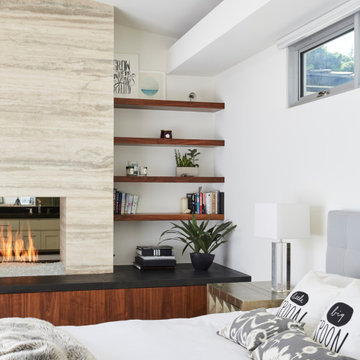
Aménagement d'une chambre moderne avec une cheminée double-face, un manteau de cheminée en pierre et un sol gris.
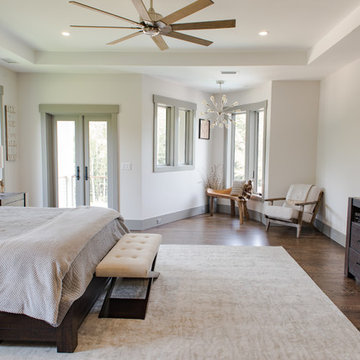
Aménagement d'une grande chambre parentale montagne avec un mur beige, parquet foncé, une cheminée double-face, un manteau de cheminée en bois et un sol marron.
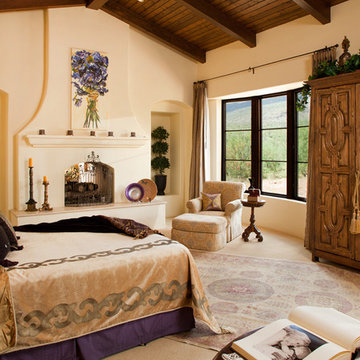
Cette image montre une chambre sud-ouest américain avec une cheminée double-face.
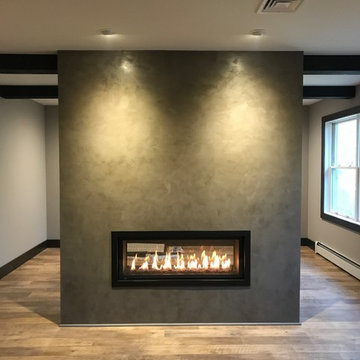
Our owners were looking to upgrade their master bedroom into a hotel-like oasis away from the world with a rustic "ski lodge" feel. The bathroom was gutted, we added some square footage from a closet next door and created a vaulted, spa-like bathroom space with a feature soaking tub. We connected the bedroom to the sitting space beyond to make sure both rooms were able to be used and work together. Added some beams to dress up the ceilings along with a new more modern soffit ceiling complete with an industrial style ceiling fan. The master bed will be positioned at the actual reclaimed barn-wood wall...The gas fireplace is see-through to the sitting area and ties the large space together with a warm accent. This wall is coated in a beautiful venetian plaster. Also included 2 walk-in closet spaces (being fitted with closet systems) and an exercise room.
Pros that worked on the project included: Holly Nase Interiors, S & D Renovations (who coordinated all of the construction), Agentis Kitchen & Bath, Veneshe Master Venetian Plastering, Stoves & Stuff Fireplaces
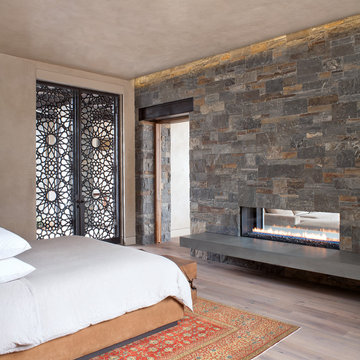
Master bedroom with two-sided fire place and Moroccan doors.
Idée de décoration pour une chambre parentale design de taille moyenne avec un mur beige, parquet clair, une cheminée double-face, un manteau de cheminée en pierre et un sol beige.
Idée de décoration pour une chambre parentale design de taille moyenne avec un mur beige, parquet clair, une cheminée double-face, un manteau de cheminée en pierre et un sol beige.
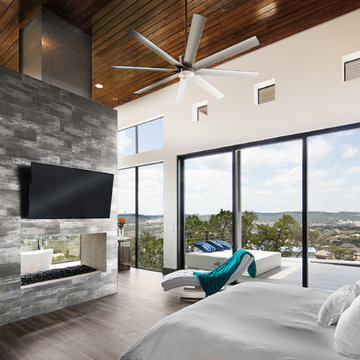
Inspiration pour une grande chambre parentale minimaliste avec un mur blanc, un sol en carrelage de céramique, une cheminée double-face, un manteau de cheminée en métal et un sol marron.
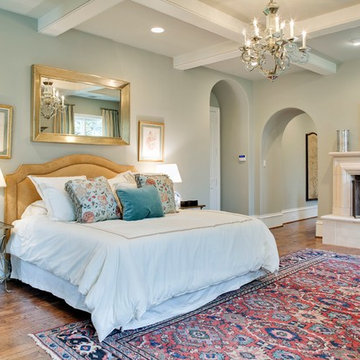
Tatum Brown Custom Homes
{Photo credit: Danny Piassick}
Idées déco pour une chambre classique avec un manteau de cheminée en pierre, un mur vert et une cheminée double-face.
Idées déco pour une chambre classique avec un manteau de cheminée en pierre, un mur vert et une cheminée double-face.
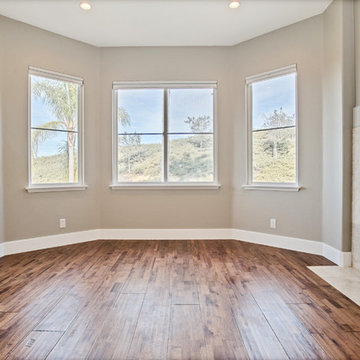
Cette photo montre une grande chambre parentale tendance avec un mur beige, parquet clair, une cheminée double-face, un manteau de cheminée en carrelage et un sol marron.

Exposed beams, a double-sided fireplace, vaulted ceilings, double entry doors, wood floors, and a custom chandelier.
Cette image montre une très grande chambre parentale chalet avec un mur blanc, parquet foncé, une cheminée double-face, un manteau de cheminée en pierre, un sol marron et poutres apparentes.
Cette image montre une très grande chambre parentale chalet avec un mur blanc, parquet foncé, une cheminée double-face, un manteau de cheminée en pierre, un sol marron et poutres apparentes.

We love this master bedroom's arched entryways, the double-sided fireplace, fireplace mantels, and wood floors.
Exemple d'une grande chambre parentale méditerranéenne avec un mur blanc, parquet foncé, une cheminée double-face, un manteau de cheminée en carrelage, un sol marron et poutres apparentes.
Exemple d'une grande chambre parentale méditerranéenne avec un mur blanc, parquet foncé, une cheminée double-face, un manteau de cheminée en carrelage, un sol marron et poutres apparentes.
Idées déco de chambres avec une cheminée double-face
5