Idées déco de chambres avec une cheminée double-face
Trier par :
Budget
Trier par:Populaires du jour
1 - 20 sur 2 133 photos
1 sur 2

Minimalist Mountainside - Master Suite
Mark Boisclair Photography
Réalisation d'une chambre parentale design avec un mur blanc, parquet foncé, un manteau de cheminée en pierre et une cheminée double-face.
Réalisation d'une chambre parentale design avec un mur blanc, parquet foncé, un manteau de cheminée en pierre et une cheminée double-face.

This standard master bedroom was remodeled to become a private retreat. By relocating the adjacent laundry room, the architect was able to add square footage to the master bedroom which allowed for a new sitting area with a double-sided fireplace. Arches were created to connect the existing master bedroom to the new sitting area. A total of five french door units were added to the master bedroom to provide visual connection, ventilation, and access to the screened porch.
Photo Credit: Keith Issacs Photo, LLC
Dawn Christine Architect

Beautiful master bedroom with adjacent sitting room. Photos by TJ Getz of Greenville SC.
Exemple d'une chambre parentale chic de taille moyenne avec un mur gris, un sol en bois brun, un manteau de cheminée en brique et une cheminée double-face.
Exemple d'une chambre parentale chic de taille moyenne avec un mur gris, un sol en bois brun, un manteau de cheminée en brique et une cheminée double-face.

With adjacent neighbors within a fairly dense section of Paradise Valley, Arizona, C.P. Drewett sought to provide a tranquil retreat for a new-to-the-Valley surgeon and his family who were seeking the modernism they loved though had never lived in. With a goal of consuming all possible site lines and views while maintaining autonomy, a portion of the house — including the entry, office, and master bedroom wing — is subterranean. This subterranean nature of the home provides interior grandeur for guests but offers a welcoming and humble approach, fully satisfying the clients requests.
While the lot has an east-west orientation, the home was designed to capture mainly north and south light which is more desirable and soothing. The architecture’s interior loftiness is created with overlapping, undulating planes of plaster, glass, and steel. The woven nature of horizontal planes throughout the living spaces provides an uplifting sense, inviting a symphony of light to enter the space. The more voluminous public spaces are comprised of stone-clad massing elements which convert into a desert pavilion embracing the outdoor spaces. Every room opens to exterior spaces providing a dramatic embrace of home to natural environment.
Grand Award winner for Best Interior Design of a Custom Home
The material palette began with a rich, tonal, large-format Quartzite stone cladding. The stone’s tones gaveforth the rest of the material palette including a champagne-colored metal fascia, a tonal stucco system, and ceilings clad with hemlock, a tight-grained but softer wood that was tonally perfect with the rest of the materials. The interior case goods and wood-wrapped openings further contribute to the tonal harmony of architecture and materials.
Grand Award Winner for Best Indoor Outdoor Lifestyle for a Home This award-winning project was recognized at the 2020 Gold Nugget Awards with two Grand Awards, one for Best Indoor/Outdoor Lifestyle for a Home, and another for Best Interior Design of a One of a Kind or Custom Home.
At the 2020 Design Excellence Awards and Gala presented by ASID AZ North, Ownby Design received five awards for Tonal Harmony. The project was recognized for 1st place – Bathroom; 3rd place – Furniture; 1st place – Kitchen; 1st place – Outdoor Living; and 2nd place – Residence over 6,000 square ft. Congratulations to Claire Ownby, Kalysha Manzo, and the entire Ownby Design team.
Tonal Harmony was also featured on the cover of the July/August 2020 issue of Luxe Interiors + Design and received a 14-page editorial feature entitled “A Place in the Sun” within the magazine.
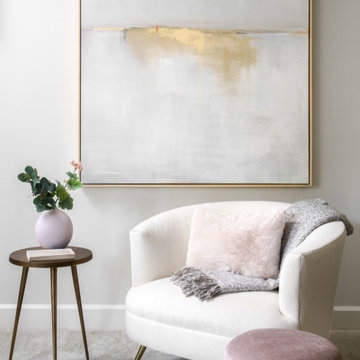
This master bedroom retreat got a dose of glam! Previously a dark, dreary room, we added softness with blush tones, warm gold, and a luxe navy velvet upholstered bed. Combining multiple textures of velvet, grasscloth, linen, fur, glass, wood, and metal - this bedroom exudes comfort and style.

Exemple d'une grande chambre parentale chic avec un mur gris, parquet foncé, une cheminée double-face, un manteau de cheminée en pierre et un sol gris.
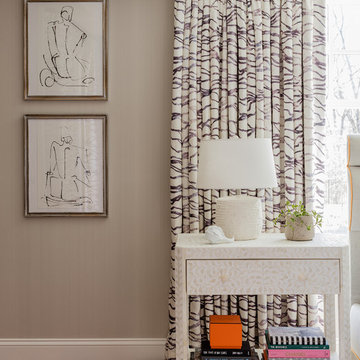
Michael J. Lee Photography
Cette photo montre une grande chambre parentale chic avec un mur gris, un sol en bois brun, une cheminée double-face, un manteau de cheminée en plâtre et un sol marron.
Cette photo montre une grande chambre parentale chic avec un mur gris, un sol en bois brun, une cheminée double-face, un manteau de cheminée en plâtre et un sol marron.

Sitting aside the slopes of Windham Ski Resort in the Catskills, this is a stunning example of what happens when everything gels — from the homeowners’ vision, the property, the design, the decorating, and the workmanship involved throughout.
An outstanding finished home materializes like a complex magic trick. You start with a piece of land and an undefined vision. Maybe you know it’s a timber frame, maybe not. But soon you gather a team and you have this wide range of inter-dependent ideas swirling around everyone’s heads — architects, engineers, designers, decorators — and like alchemy you’re just not 100% sure that all the ingredients will work. And when they do, you end up with a home like this.
The architectural design and engineering is based on our versatile Olive layout. Our field team installed the ultra-efficient shell of Insulspan SIP wall and roof panels, local tradesmen did a great job on the rest.
And in the end the homeowners made us all look like first-ballot-hall-of-famers by commissioning Design Bar by Kathy Kuo for the interior design.
Doesn’t hurt to send the best photographer we know to capture it all. Pics from Kim Smith Photo.

This primary suite bedroom has a coffered ceiling, a see-through fireplace, and vaulted ceiling with a custom chandelier.
Réalisation d'une grande chambre parentale minimaliste avec un mur gris, un sol en bois brun, une cheminée double-face, un manteau de cheminée en pierre et un sol marron.
Réalisation d'une grande chambre parentale minimaliste avec un mur gris, un sol en bois brun, une cheminée double-face, un manteau de cheminée en pierre et un sol marron.

Tony Soluri
Inspiration pour une grande chambre design avec un mur blanc, une cheminée double-face et un sol gris.
Inspiration pour une grande chambre design avec un mur blanc, une cheminée double-face et un sol gris.
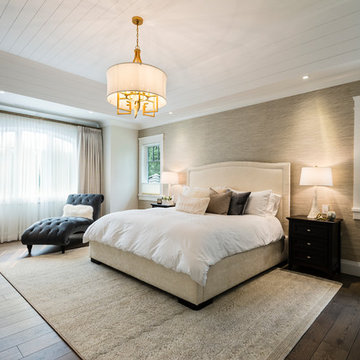
Upstairs a curved upper landing hallway leads to the master suite, creating wing-like privacy for adult escape. Another two-sided fireplace, wrapped in unique designer finishes, separates the bedroom from an ensuite with luxurious steam shower and sunken soaker tub-for-2. Passing through the spa-like suite leads to a dressing room of ample shelving, drawers, and illuminated hang-rods, this master is truly a serene retreat.
photography: Paul Grdina
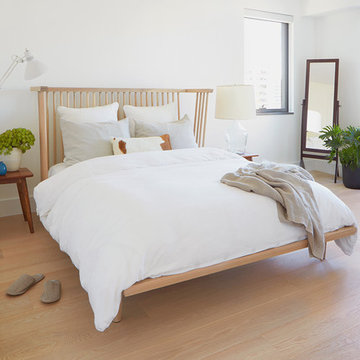
Lauren Colton
Inspiration pour une petite chambre parentale nordique avec un mur blanc, parquet clair, une cheminée double-face, un manteau de cheminée en pierre et un sol beige.
Inspiration pour une petite chambre parentale nordique avec un mur blanc, parquet clair, une cheminée double-face, un manteau de cheminée en pierre et un sol beige.
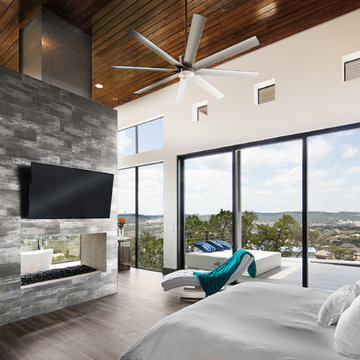
Inspiration pour une grande chambre parentale minimaliste avec un mur blanc, un sol en carrelage de céramique, une cheminée double-face, un manteau de cheminée en métal et un sol marron.
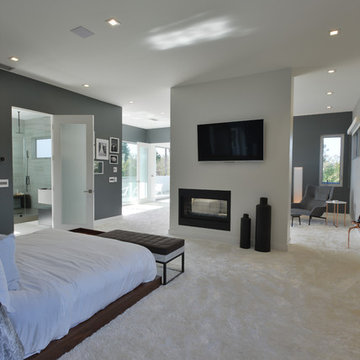
Modern design by Alberto Juarez and Darin Radac of Novum Architecture in Los Angeles.
Aménagement d'une grande chambre moderne avec un mur gris, un manteau de cheminée en métal et une cheminée double-face.
Aménagement d'une grande chambre moderne avec un mur gris, un manteau de cheminée en métal et une cheminée double-face.
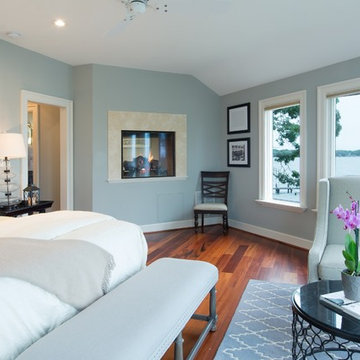
M.P. Collins Photography
Idée de décoration pour une chambre parentale design de taille moyenne avec un mur bleu, un sol en bois brun, une cheminée double-face et un manteau de cheminée en pierre.
Idée de décoration pour une chambre parentale design de taille moyenne avec un mur bleu, un sol en bois brun, une cheminée double-face et un manteau de cheminée en pierre.
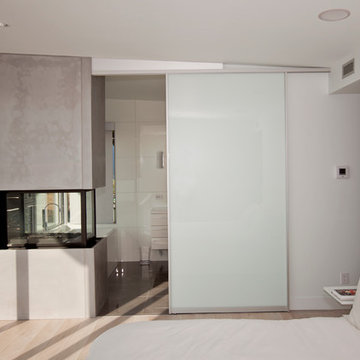
interiors: Tanya Schoenroth Design, architecture: Scott Mitchell, builder: Boffo Construction, photo: Janis Nicolay
Inspiration pour une chambre design avec une cheminée double-face.
Inspiration pour une chambre design avec une cheminée double-face.
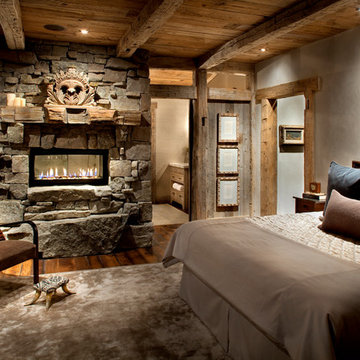
Cette image montre une chambre chalet avec un manteau de cheminée en pierre, une cheminée double-face et un sol en bois brun.

Master bedroom
Cette photo montre une grande chambre chic avec un mur bleu, une cheminée double-face, un manteau de cheminée en bois, un sol gris et du papier peint.
Cette photo montre une grande chambre chic avec un mur bleu, une cheminée double-face, un manteau de cheminée en bois, un sol gris et du papier peint.

This Main Bedroom Retreat has gray walls and off white woodwork. The two sided fireplace is shared with the master bath. The doors exit to a private deck or the large family deck for access to the pool and hot tub.
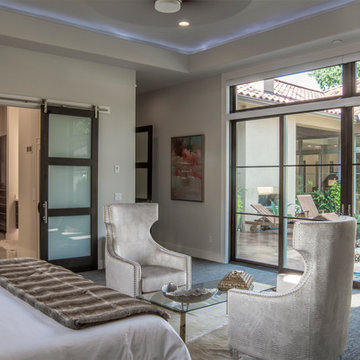
Ann Sherman
Aménagement d'une chambre contemporaine avec un mur blanc, une cheminée double-face et un manteau de cheminée en pierre.
Aménagement d'une chambre contemporaine avec un mur blanc, une cheminée double-face et un manteau de cheminée en pierre.
Idées déco de chambres avec une cheminée double-face
1