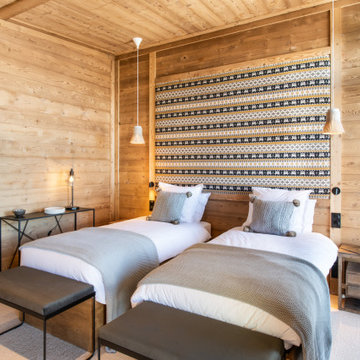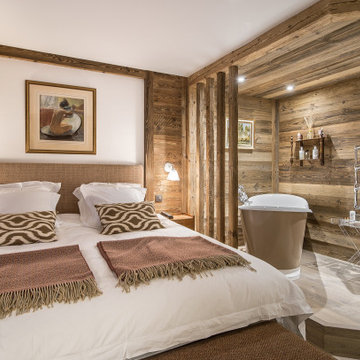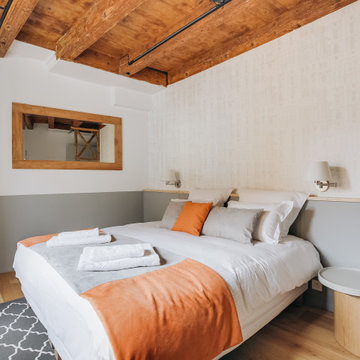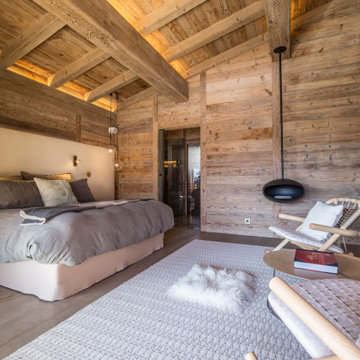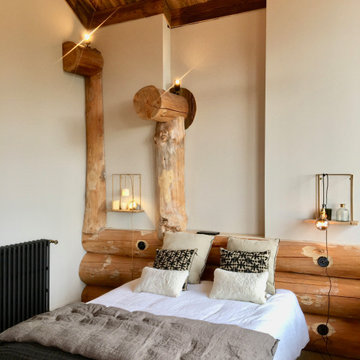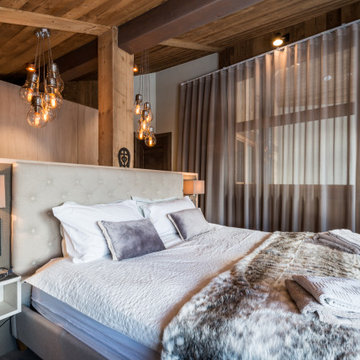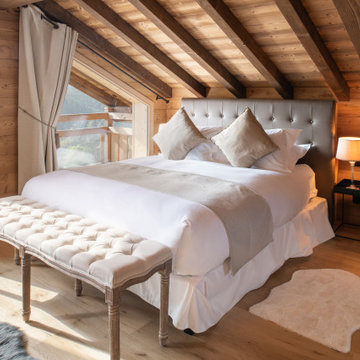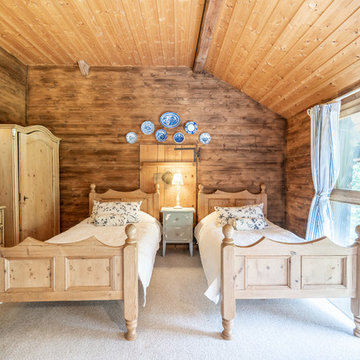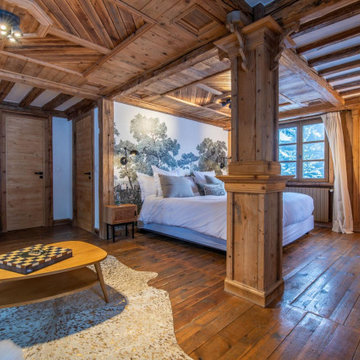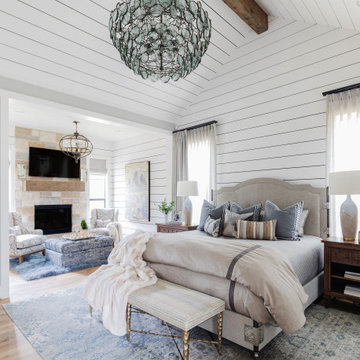Idées déco de chambres montagne
Trier par :
Budget
Trier par:Populaires du jour
1 - 20 sur 31 961 photos

Très belle réalisation d'une Tiny House sur Lacanau, fait par l’entreprise Ideal Tiny.
A la demande du client, le logement a été aménagé avec plusieurs filets LoftNets afin de rentabiliser l’espace, sécuriser l’étage et créer un espace de relaxation suspendu permettant de converser un maximum de luminosité dans la pièce.
Références : Deux filets d'habitation noirs en mailles tressées 15 mm pour la mezzanine et le garde-corps à l’étage et un filet d'habitation beige en mailles tressées 45 mm pour la terrasse extérieure.
Trouvez le bon professionnel près de chez vous
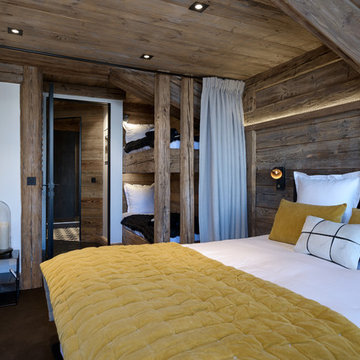
Jetée de lit, coussins et rideaux sur mesure
Cette photo montre une chambre montagne avec un mur marron et un sol marron.
Cette photo montre une chambre montagne avec un mur marron et un sol marron.
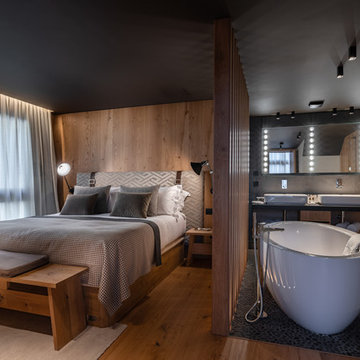
Hermitage Mountain Residences, photo © StudioChevojon
Idée de décoration pour une chambre parentale chalet avec un mur marron, un sol en bois brun et un sol marron.
Idée de décoration pour une chambre parentale chalet avec un mur marron, un sol en bois brun et un sol marron.
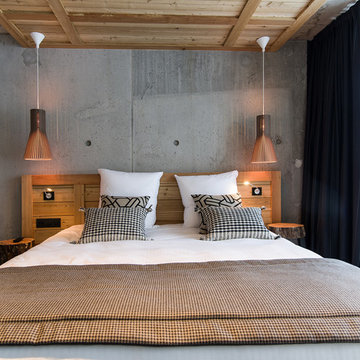
I modernissimi interni fondono cemento grezzo, legno di larice, materiali caldi, come i tessuti in lana dal taglio maschile, scelti per le tende e i rivestimenti di letti e cuscini.
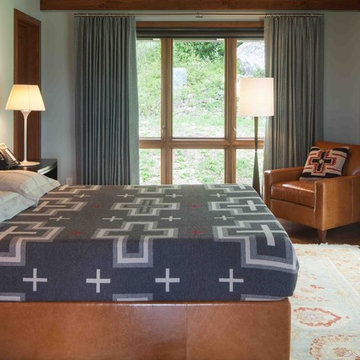
This 7-bed 5-bath Wyoming ski home follows strict subdivision-mandated style, but distinguishes itself through a refined approach to detailing. The result is a clean-lined version of the archetypal rustic mountain home, with a connection to the European ski chalet as well as to traditional American lodge and mountain architecture. Architecture & interior design by Michael Howells. Photos by David Agnello, copyright 2012. www.davidagnello.com

Master bed room with view of river and private porch.
Idée de décoration pour une grande chambre chalet avec un mur beige, parquet clair et un plafond voûté.
Idée de décoration pour une grande chambre chalet avec un mur beige, parquet clair et un plafond voûté.
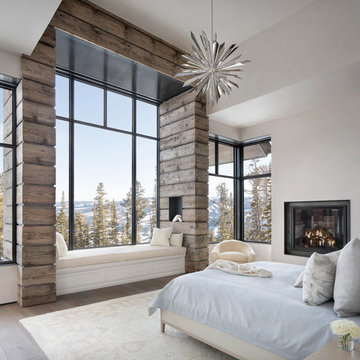
Inspiration pour une chambre parentale chalet avec un mur blanc, un sol en bois brun et une cheminée standard.
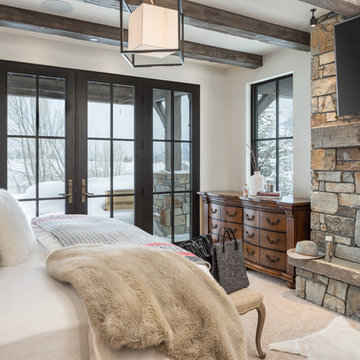
We love to collaborate, whenever and wherever the opportunity arises. For this mountainside retreat, we entered at a unique point in the process—to collaborate on the interior architecture—lending our expertise in fine finishes and fixtures to complete the spaces, thereby creating the perfect backdrop for the family of furniture makers to fill in each vignette. Catering to a design-industry client meant we sourced with singularity and sophistication in mind, from matchless slabs of marble for the kitchen and master bath to timeless basin sinks that feel right at home on the frontier and custom lighting with both industrial and artistic influences. We let each detail speak for itself in situ.

主寝室から羊蹄山の方向を見ています。
Exemple d'une grande chambre parentale montagne en bois avec un mur gris, un sol en contreplaqué, aucune cheminée, un sol beige et poutres apparentes.
Exemple d'une grande chambre parentale montagne en bois avec un mur gris, un sol en contreplaqué, aucune cheminée, un sol beige et poutres apparentes.
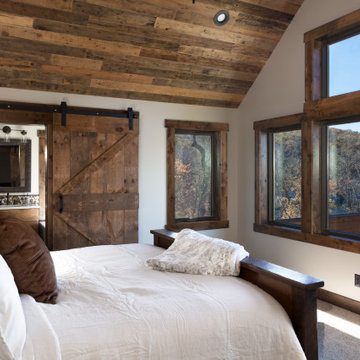
Stunning use of our reclaimed wood ceiling paneling in this rustic lake home bedroom. The family also utilized the reclaimed wood ceiling paneling in the family room on the vaulted ceiling and in the large kitchen. You'll also see one of our beautiful reclaimed wood fireplace mantels featured in the space.
Idées déco de chambres montagne
1
