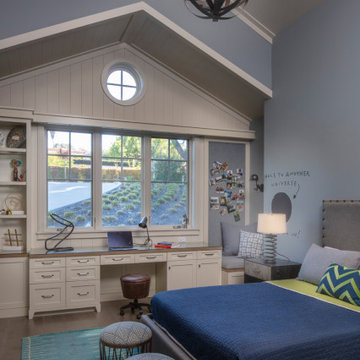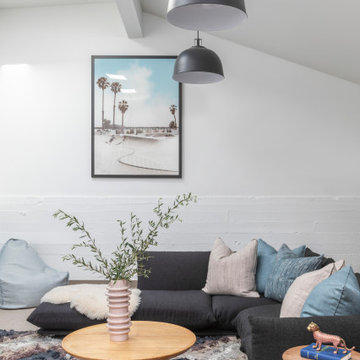Idées déco de chambres d'enfant avec un plafond voûté
Trier par :
Budget
Trier par:Populaires du jour
21 - 40 sur 631 photos
1 sur 2
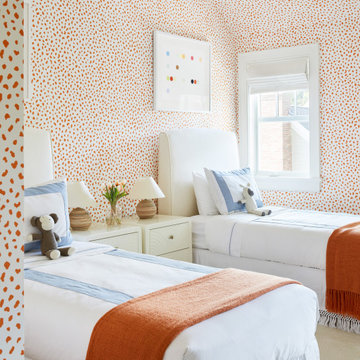
Interior Design, Custom Furniture Design & Art Curation by Chango & Co.
Aménagement d'une chambre d'enfant de 4 à 10 ans bord de mer de taille moyenne avec un mur orange, moquette, un sol beige, un plafond voûté, un plafond en papier peint et du papier peint.
Aménagement d'une chambre d'enfant de 4 à 10 ans bord de mer de taille moyenne avec un mur orange, moquette, un sol beige, un plafond voûté, un plafond en papier peint et du papier peint.

Baron Construction & Remodeling
Design Build Remodel Renovate
Victorian Home Renovation & Remodel
Kitchen Remodel and Relocation
2 Bathroom Additions and Remodel
1000 square foot deck
Interior Staircase
Exterior Staircase
New Front Porch
New Playroom
New Flooring
New Plumbing
New Electrical
New HVAC
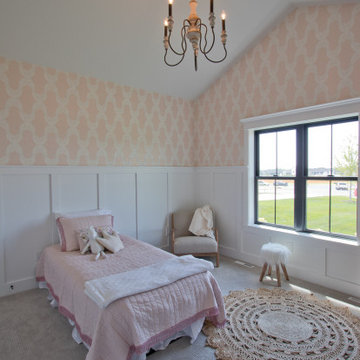
Textured Carpet from Mohawk: Natural Intuition - Sculpted Gray
Exemple d'une grande chambre d'enfant de 4 à 10 ans avec moquette, un sol gris, un plafond voûté et boiseries.
Exemple d'une grande chambre d'enfant de 4 à 10 ans avec moquette, un sol gris, un plafond voûté et boiseries.

The family living in this shingled roofed home on the Peninsula loves color and pattern. At the heart of the two-story house, we created a library with high gloss lapis blue walls. The tête-à-tête provides an inviting place for the couple to read while their children play games at the antique card table. As a counterpoint, the open planned family, dining room, and kitchen have white walls. We selected a deep aubergine for the kitchen cabinetry. In the tranquil master suite, we layered celadon and sky blue while the daughters' room features pink, purple, and citrine.
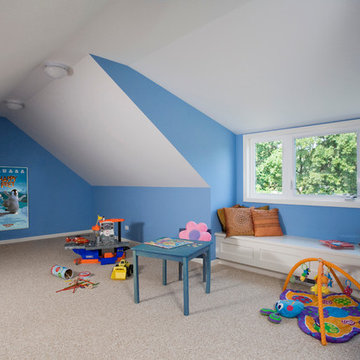
Photo by Linda Oyama-Bryan
Exemple d'une grande chambre d'enfant chic avec un mur bleu, moquette, un sol beige et un plafond voûté.
Exemple d'une grande chambre d'enfant chic avec un mur bleu, moquette, un sol beige et un plafond voûté.

Cette photo montre une chambre d'enfant de 4 à 10 ans chic avec un mur blanc, parquet foncé, un sol marron, un plafond voûté, du lambris et du papier peint.
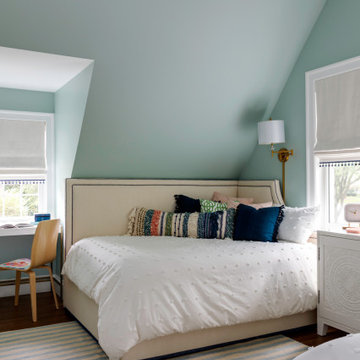
TEAM
Architect: LDa Architecture & Interiors
Interior Design: LDa Architecture & Interiors
Photographer: Greg Premru Photography
Exemple d'une chambre d'enfant chic de taille moyenne avec un mur bleu, un sol en bois brun et un plafond voûté.
Exemple d'une chambre d'enfant chic de taille moyenne avec un mur bleu, un sol en bois brun et un plafond voûté.

Cette photo montre une grande chambre de fille chic avec moquette, du papier peint, un mur multicolore, un sol gris et un plafond voûté.
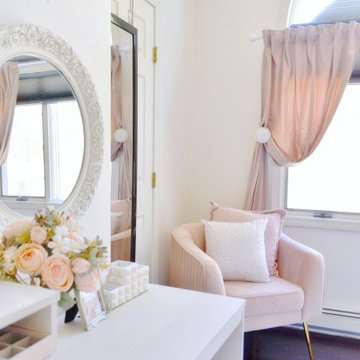
The "Chic Pink Teen Room" was once of our latest projects for a teenage girl who loved the "Victoria Secret" style. The bedroom was not only chic, but was a place where she could lounge and get work done. We created a vanity that doubled as a desk and dresser to maximize the room's functionality all while adding the vintage Hollywood flare. It was a reveal that ended in happy tears!

In the middle of the bunkbeds sits a stage/play area with a cozy nook underneath.
---
Project by Wiles Design Group. Their Cedar Rapids-based design studio serves the entire Midwest, including Iowa City, Dubuque, Davenport, and Waterloo, as well as North Missouri and St. Louis.
For more about Wiles Design Group, see here: https://wilesdesigngroup.com/
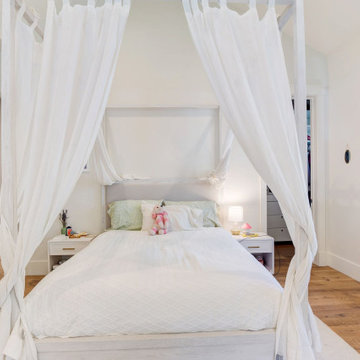
Inspiration pour une grande chambre d'enfant rustique avec un mur blanc, un sol en bois brun, un sol marron et un plafond voûté.

Modern attic children's room with a mezzanine adorned with a metal railing. Maximum utilization of small space to create a comprehensive living room with a relaxation area. An inversion of the common solution of placing the relaxation area on the mezzanine was applied. Thus, the room was given a consistently neat appearance, leaving the functional area on top. The built-in composition of cabinets and bookshelves does not additionally take up space. Contrast in the interior colours scheme was applied, focusing attention on visually enlarging the space while drawing attention to clever decorative solutions.The use of velux window allowed for natural daylight to illuminate the interior, supplemented by Astro and LED lighting, emphasizing the shape of the attic.

Réalisation d'une petite chambre d'enfant de 4 à 10 ans nordique avec un mur orange, moquette, un sol beige, un plafond voûté et du papier peint.
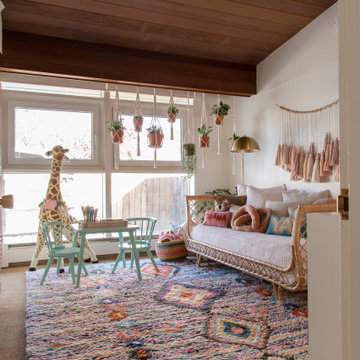
Inspiration pour une chambre d'enfant vintage avec un mur blanc, moquette, un sol marron, un plafond voûté et un plafond en bois.
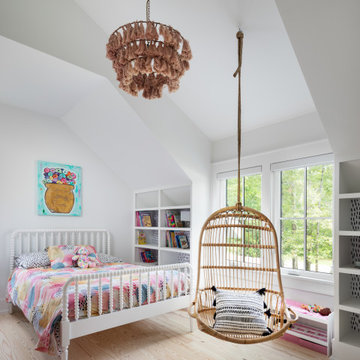
Exemple d'une chambre d'enfant nature avec un mur blanc, parquet clair, un sol beige et un plafond voûté.
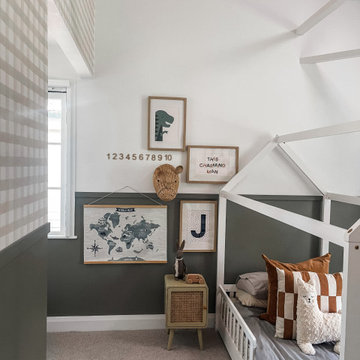
Earthy tones were used for this bedroom to provide a fun yet sophisticated base that our special little client can grow into.
Cette photo montre une grande chambre d'enfant de 1 à 3 ans chic avec un mur multicolore, moquette, un sol gris, un plafond voûté et du papier peint.
Cette photo montre une grande chambre d'enfant de 1 à 3 ans chic avec un mur multicolore, moquette, un sol gris, un plafond voûté et du papier peint.
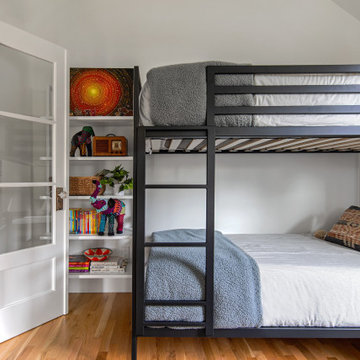
Cette photo montre une petite chambre d'enfant moderne avec un mur blanc, parquet clair et un plafond voûté.
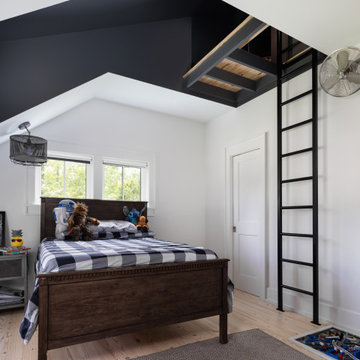
Boy's bedroom of modern luxury farmhouse in Pass Christian Mississippi photographed for Watters Architecture by Birmingham Alabama based architectural and interiors photographer Tommy Daspit.
Idées déco de chambres d'enfant avec un plafond voûté
2
