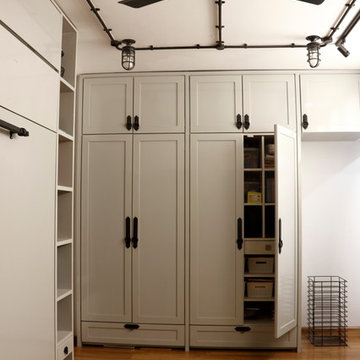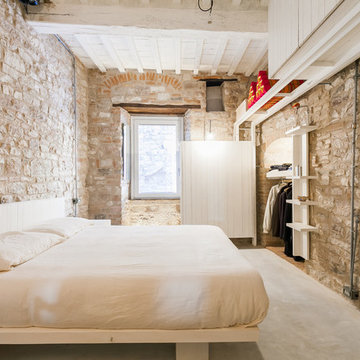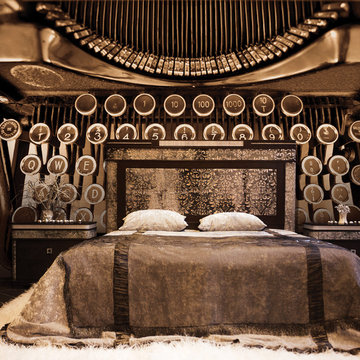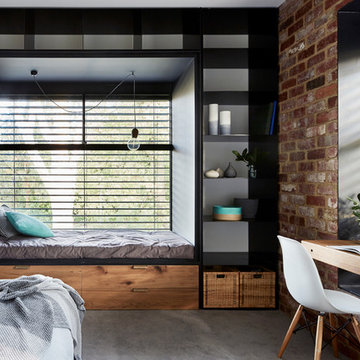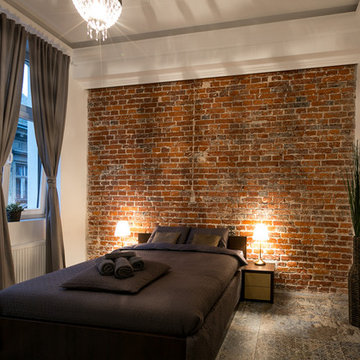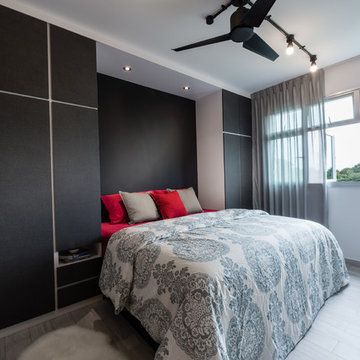Idées déco de chambres industrielles
Trier par :
Budget
Trier par:Populaires du jour
781 - 800 sur 12 546 photos
1 sur 5
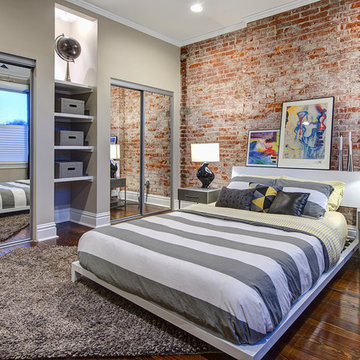
S&K Interiors
Cette image montre une chambre d'amis urbaine de taille moyenne avec un mur vert, parquet foncé, aucune cheminée et un sol marron.
Cette image montre une chambre d'amis urbaine de taille moyenne avec un mur vert, parquet foncé, aucune cheminée et un sol marron.
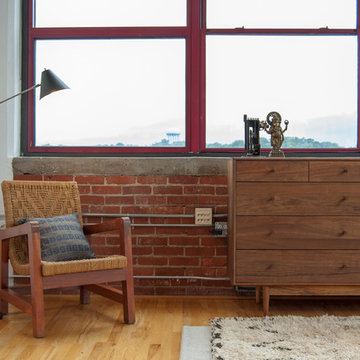
Unobstructed panoramic views continue into the bedroom. The Room & Board chest-of-drawers compliments other Mid-Century pieces throughout the home in a fresh, updated way. Although Daniel is always eager to add to his art collection, “I love Gerhard Richter, I would get an Ed Ruscha painting, and maybe even an Edward Hopper”, adding shades to the windows is next on Daniel’s to-do list. “It’s a bit bright in the morning!” he laughs.
Photo: Adrienne M DeRosa © 2012 Houzz
Design: KEA Design
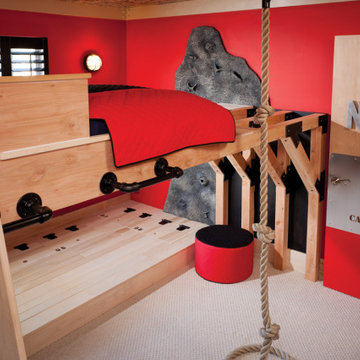
THEME The main theme for this room is an active, physical and personalized experience for a growing boy. This was achieved with the use of bold colors, creative inclusion of personal favorites and the use of industrial materials. FOCUS The main focus of the room is the 12 foot long x 4 foot high elevated bed. The bed is the focal point of the room and leaves ample space for activity within the room beneath. A secondary focus of the room is the desk, positioned in a private corner of the room outfitted with custom lighting and suspended desktop designed to support growing technical needs and school assignments. STORAGE A large floor armoire was built at the far die of the room between the bed and wall.. The armoire was built with 8 separate storage units that are approximately 12”x24” by 8” deep. These enclosed storage spaces are convenient for anything a growing boy may need to put away and convenient enough to make cleaning up easy for him. The floor is built to support the chair and desk built into the far corner of the room. GROWTH The room was designed for active ages 8 to 18. There are three ways to enter the bed, climb the knotted rope, custom rock wall, or pipe monkey bars up the wall and along the ceiling. The ladder was included only for parents. While these are the intended ways to enter the bed, they are also a convenient safety system to prevent younger siblings from getting into his private things. SAFETY This room was designed for an older child but safety is still a critical element and every detail in the room was reviewed for safety. The raised bed includes extra long and higher side boards ensuring that any rolling in bed is kept safe. The decking was sanded and edges cleaned to prevent any potential splintering. Power outlets are covered using exterior industrial outlets for the switches and plugs, which also looks really cool.
Trouvez le bon professionnel près de chez vous
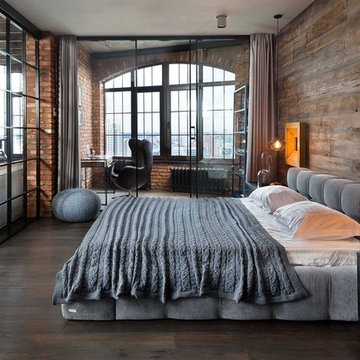
Designer Martin Architects
Cette photo montre une chambre industrielle avec un sol en carrelage de céramique, un sol marron et un mur marron.
Cette photo montre une chambre industrielle avec un sol en carrelage de céramique, un sol marron et un mur marron.
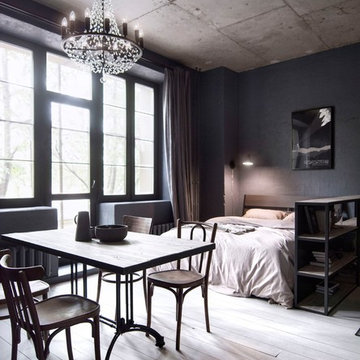
INT2 architecture
Inspiration pour une petite chambre parentale urbaine avec parquet peint, un sol blanc et un mur noir.
Inspiration pour une petite chambre parentale urbaine avec parquet peint, un sol blanc et un mur noir.
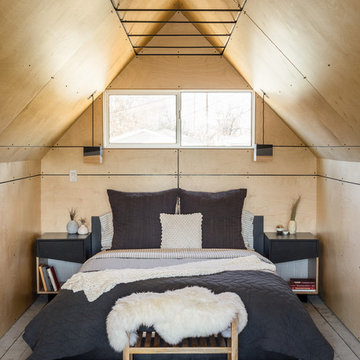
www.davidlauerphotography.com
Idée de décoration pour une petite chambre urbaine avec parquet peint.
Idée de décoration pour une petite chambre urbaine avec parquet peint.
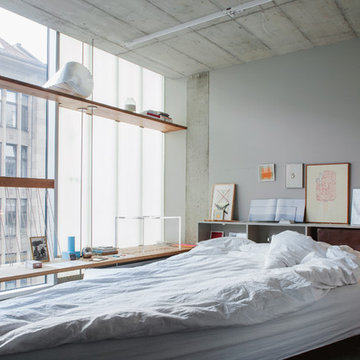
Foto: Luca Girardini - Architecture photographer © 2015 Houzz
Idées déco pour une chambre parentale industrielle de taille moyenne avec un mur gris, sol en béton ciré et aucune cheminée.
Idées déco pour une chambre parentale industrielle de taille moyenne avec un mur gris, sol en béton ciré et aucune cheminée.
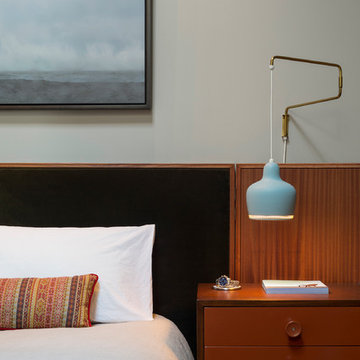
Photography: Albert Vecerka-Esto
Cette photo montre une chambre parentale industrielle.
Cette photo montre une chambre parentale industrielle.
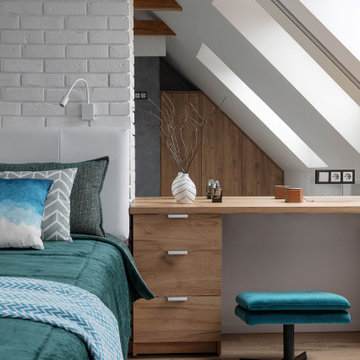
Aménagement d'une petite chambre parentale blanche et bois industrielle avec un mur blanc, sol en stratifié, un sol marron, poutres apparentes et un mur en parement de brique.
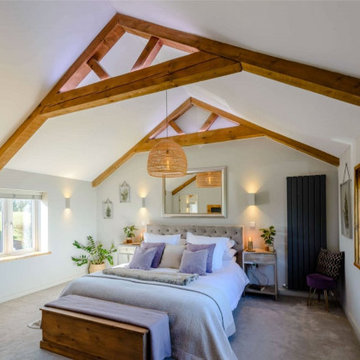
Master bedroom with vaulted ceiling, exposed roof trusses, frameless picture window, feature lighting, panel radiator, integrated electric window blinds, giant wicker ceiling pendant light, up and down box wall lights and home automation system
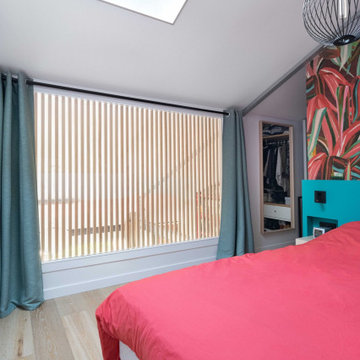
Idées déco pour une chambre mansardée ou avec mezzanine blanche et bois industrielle de taille moyenne avec un mur vert, parquet clair, un sol beige, du papier peint et dressing.
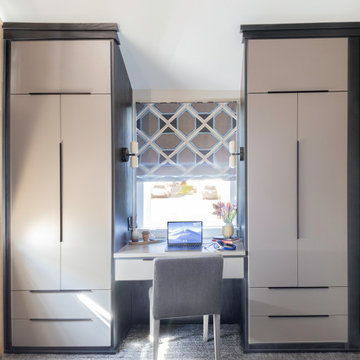
Idée de décoration pour une chambre urbaine avec un mur gris, du papier peint et un sol gris.
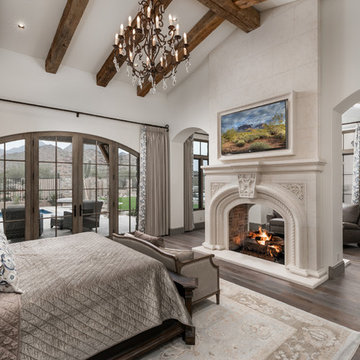
World Renowned Architecture Firm Fratantoni Design created this beautiful home! They design home plans for families all over the world in any size and style. They also have in-house Interior Designer Firm Fratantoni Interior Designers and world class Luxury Home Building Firm Fratantoni Luxury Estates! Hire one or all three companies to design and build and or remodel your home!
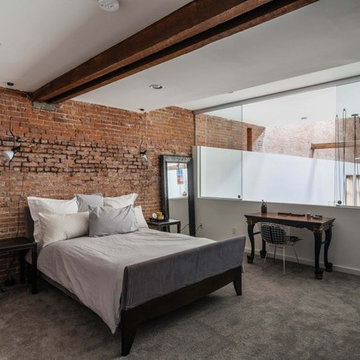
Located in an 1890 Wells Fargo stable and warehouse in the Hamilton Park historic district, this intervention focused on creating a personal, comfortable home in an unusually tall loft space. The living room features 45’ high ceilings. The mezzanine level was conceived as a porous, space-making element that allowed pockets of closed storage, open display, and living space to emerge from pushing and pulling the floor plane.
The newly cantilevered mezzanine breaks up the immense height of the loft and creates a new TV nook and work space. An updated master suite and kitchen streamline the core functions of this loft while the addition of a new window adds much needed daylight to the space. Photo by Nick Glimenakis.
Idées déco de chambres industrielles
40
