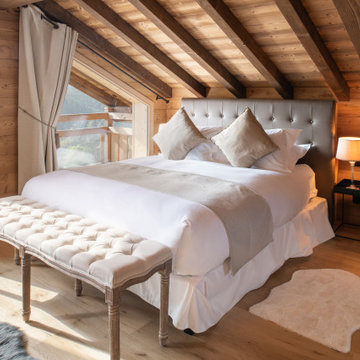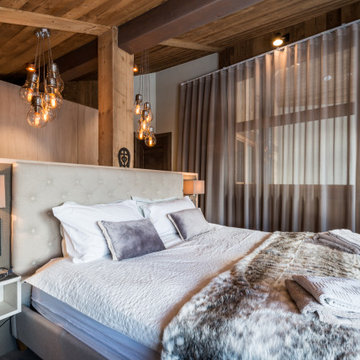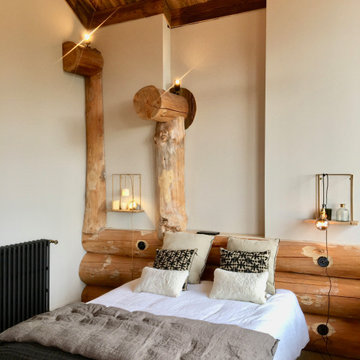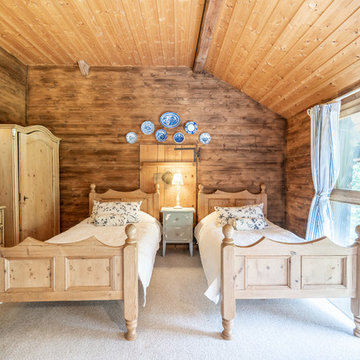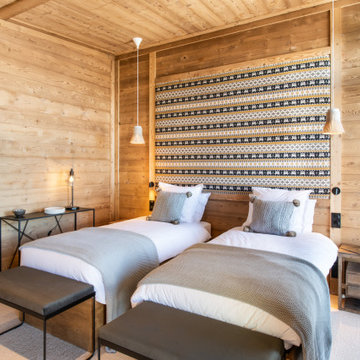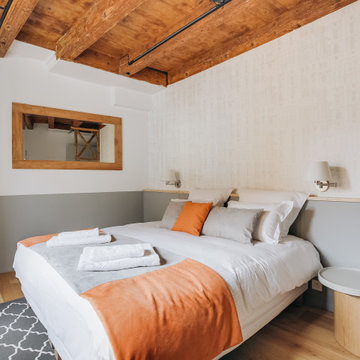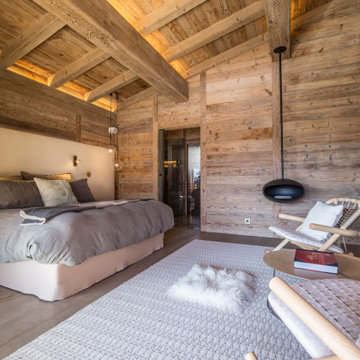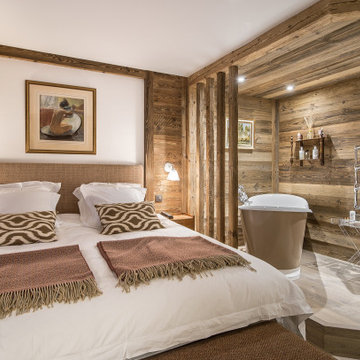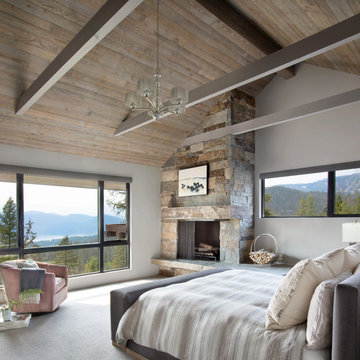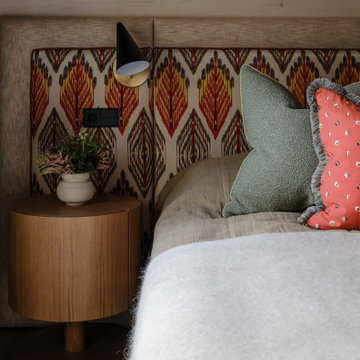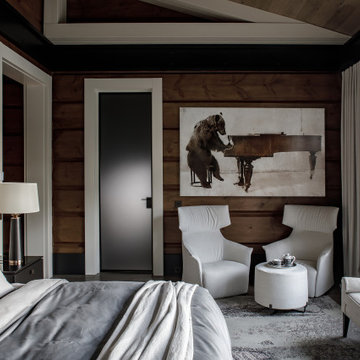Idées déco de chambres montagne
Trier par :
Budget
Trier par:Populaires du jour
1 - 20 sur 31 959 photos
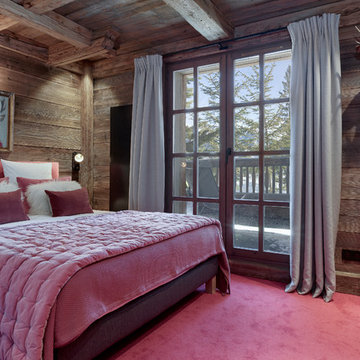
Idée de décoration pour une chambre avec moquette chalet avec un mur marron et un sol rose.
Trouvez le bon professionnel près de chez vous

Très belle réalisation d'une Tiny House sur Lacanau, fait par l’entreprise Ideal Tiny.
A la demande du client, le logement a été aménagé avec plusieurs filets LoftNets afin de rentabiliser l’espace, sécuriser l’étage et créer un espace de relaxation suspendu permettant de converser un maximum de luminosité dans la pièce.
Références : Deux filets d'habitation noirs en mailles tressées 15 mm pour la mezzanine et le garde-corps à l’étage et un filet d'habitation beige en mailles tressées 45 mm pour la terrasse extérieure.
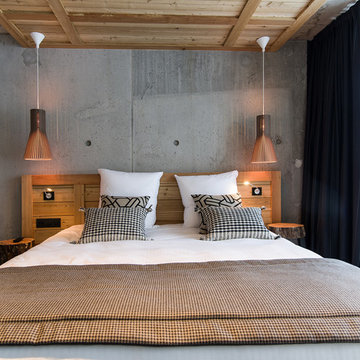
I modernissimi interni fondono cemento grezzo, legno di larice, materiali caldi, come i tessuti in lana dal taglio maschile, scelti per le tende e i rivestimenti di letti e cuscini.
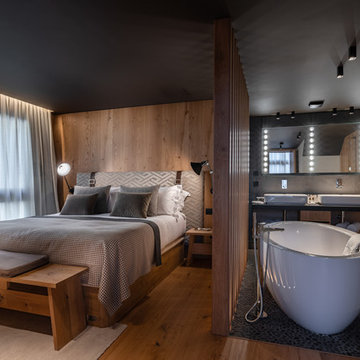
Hermitage Mountain Residences, photo © StudioChevojon
Idée de décoration pour une chambre parentale chalet avec un mur marron, un sol en bois brun et un sol marron.
Idée de décoration pour une chambre parentale chalet avec un mur marron, un sol en bois brun et un sol marron.
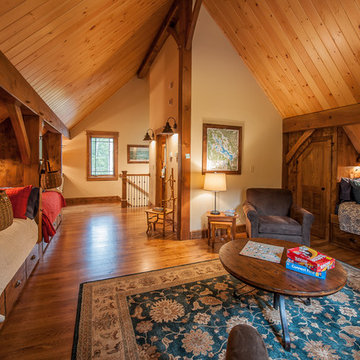
Northpeak Design
Idées déco pour une chambre d'amis montagne avec un mur beige et un sol en bois brun.
Idées déco pour une chambre d'amis montagne avec un mur beige et un sol en bois brun.
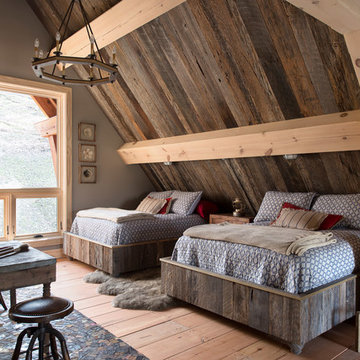
© 2017 Kim Smith Photo
Home by Timberbuilt. Please address design questions to the builder.
Cette photo montre une chambre montagne de taille moyenne avec un sol en bois brun, un mur gris et un sol marron.
Cette photo montre une chambre montagne de taille moyenne avec un sol en bois brun, un mur gris et un sol marron.
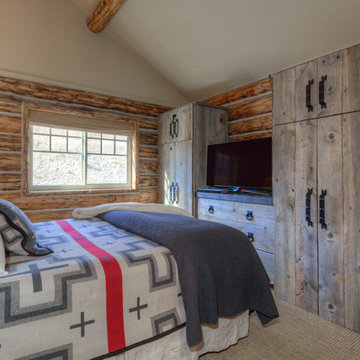
Another view of the Master with new reclaimed built ins. Can you say new, reclaimed?
Peak Photography
Réalisation d'une chambre chalet.
Réalisation d'une chambre chalet.

The goal of this project was to build a house that would be energy efficient using materials that were both economical and environmentally conscious. Due to the extremely cold winter weather conditions in the Catskills, insulating the house was a primary concern. The main structure of the house is a timber frame from an nineteenth century barn that has been restored and raised on this new site. The entirety of this frame has then been wrapped in SIPs (structural insulated panels), both walls and the roof. The house is slab on grade, insulated from below. The concrete slab was poured with a radiant heating system inside and the top of the slab was polished and left exposed as the flooring surface. Fiberglass windows with an extremely high R-value were chosen for their green properties. Care was also taken during construction to make all of the joints between the SIPs panels and around window and door openings as airtight as possible. The fact that the house is so airtight along with the high overall insulatory value achieved from the insulated slab, SIPs panels, and windows make the house very energy efficient. The house utilizes an air exchanger, a device that brings fresh air in from outside without loosing heat and circulates the air within the house to move warmer air down from the second floor. Other green materials in the home include reclaimed barn wood used for the floor and ceiling of the second floor, reclaimed wood stairs and bathroom vanity, and an on-demand hot water/boiler system. The exterior of the house is clad in black corrugated aluminum with an aluminum standing seam roof. Because of the extremely cold winter temperatures windows are used discerningly, the three largest windows are on the first floor providing the main living areas with a majestic view of the Catskill mountains.
Idées déco de chambres montagne
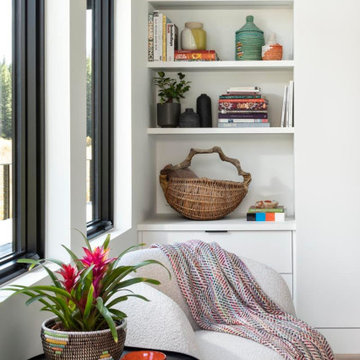
Réalisation d'une grande chambre parentale chalet avec un mur blanc et parquet clair.
1
