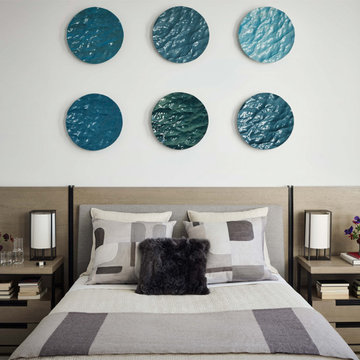Idées déco de chambres parentales
Trier par :
Budget
Trier par:Populaires du jour
2181 - 2200 sur 225 949 photos
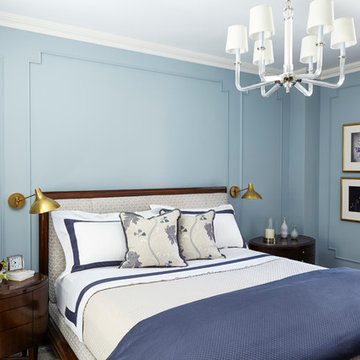
Alison Gootee, Studio D
Idée de décoration pour une chambre parentale tradition de taille moyenne avec un mur bleu.
Idée de décoration pour une chambre parentale tradition de taille moyenne avec un mur bleu.
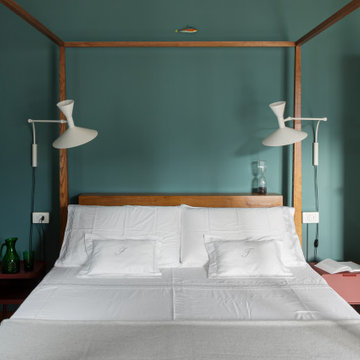
Camera padronale con letto disegnato dall'architetto a baldacchino in legno massello; Lampade lettura Nemo Marseille, Comodini in metallo rosso bordeaux. Arredi, comò e armadio, originali anni 50 con aggiunta di vetro retro-verniciato colore oro. Pareti in vede/blu colore del lago.
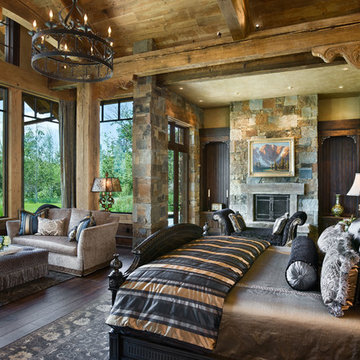
Double Arrow Residence by Locati Architects, Interior Design by Locati Interiors, Photography by Roger Wade
Cette photo montre une chambre parentale montagne avec un mur beige, parquet foncé et une cheminée standard.
Cette photo montre une chambre parentale montagne avec un mur beige, parquet foncé et une cheminée standard.
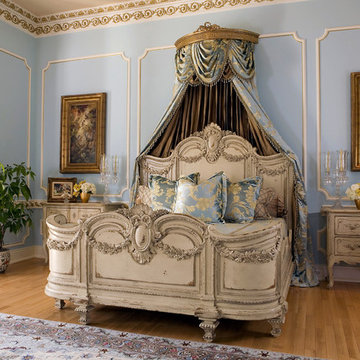
"I adore blue, says Haleh, "it's the color of life, from a vein twitching under skin to the cerulean of a hot sky." The furnishings are Habersham; the rug is an antique Tabriz.
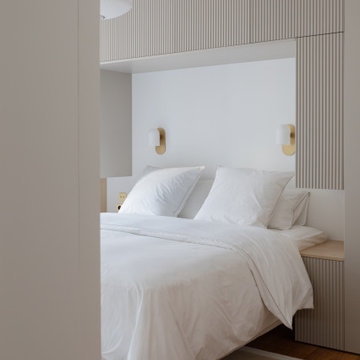
Le beige et le blanc prédominent dans cette chambre, créant une ambiance douce et relaxante.
Le bureau, intégré dans les rangements sur mesure en fine lamelles, s’harmonise parfaitement avec le reste de la chambre.
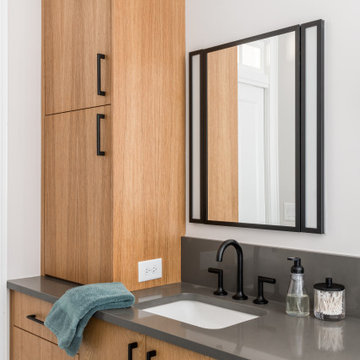
Our clients need a complete update to their master bathroom. Storage and comfort were the main focus with this remodel. Design elements included built in medicine cabinets, cabinet pullouts and a beautiful teak wood shower floor. Textured tile in the shower gives an added dimension to this luxurious new space.

Idées déco pour une grande chambre parentale classique avec un mur blanc, un sol marron, une cheminée standard, un manteau de cheminée en plâtre, un sol en bois brun et poutres apparentes.
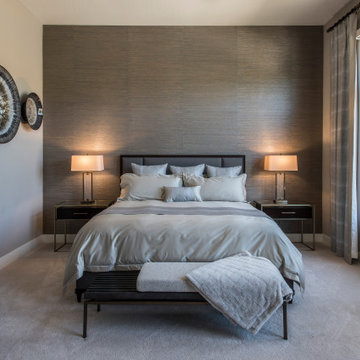
Master Bedroom
Idée de décoration pour une chambre design de taille moyenne avec un mur gris et du papier peint.
Idée de décoration pour une chambre design de taille moyenne avec un mur gris et du papier peint.
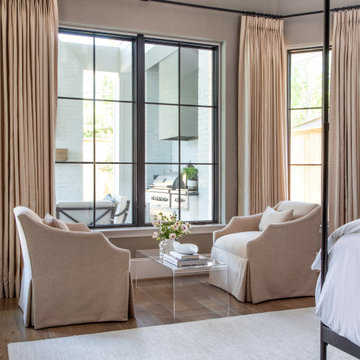
Inspiration pour une chambre parentale traditionnelle de taille moyenne avec un mur marron, un sol en bois brun et un sol marron.
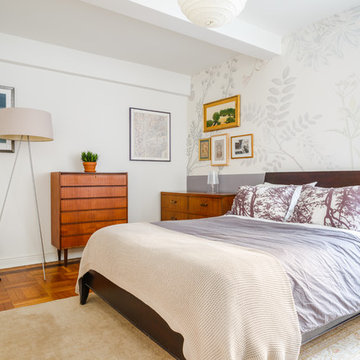
Botanical wall mural and mid century furnishings.
Photo By Alex Staniloff
Inspiration pour une chambre parentale traditionnelle de taille moyenne avec un mur multicolore, un sol en bois brun et un sol marron.
Inspiration pour une chambre parentale traditionnelle de taille moyenne avec un mur multicolore, un sol en bois brun et un sol marron.
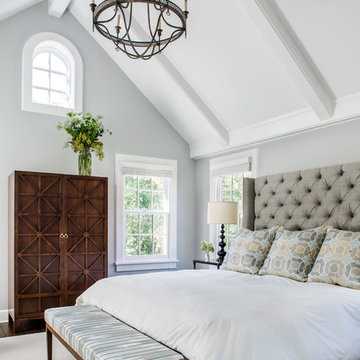
New second story master bedroom for the Lullwater Residence
Photo by Jeff Herr
Aménagement d'une chambre parentale bord de mer avec un mur gris et aucune cheminée.
Aménagement d'une chambre parentale bord de mer avec un mur gris et aucune cheminée.
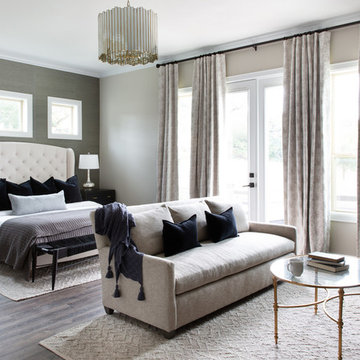
Rich colors, minimalist lines, and plenty of natural materials were implemented to this Austin home.
Project designed by Sara Barney’s Austin interior design studio BANDD DESIGN. They serve the entire Austin area and its surrounding towns, with an emphasis on Round Rock, Lake Travis, West Lake Hills, and Tarrytown.
For more about BANDD DESIGN, click here: https://bandddesign.com/
To learn more about this project, click here: https://bandddesign.com/dripping-springs-family-retreat/
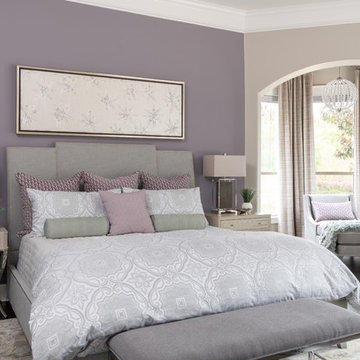
Michael hunter photography
Idée de décoration pour une grande chambre parentale minimaliste avec un mur violet, parquet foncé et un sol marron.
Idée de décoration pour une grande chambre parentale minimaliste avec un mur violet, parquet foncé et un sol marron.
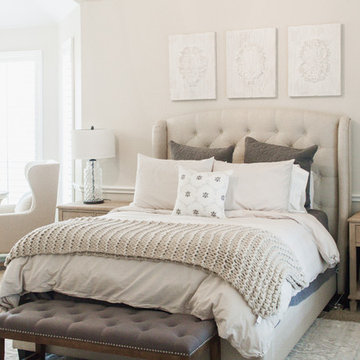
This cozy, neutral master retreat was designed by our team through our E-Design service. It was a joy to work with our client Traci to create a space special for her and her husband.
Photography: Charlee Tabor
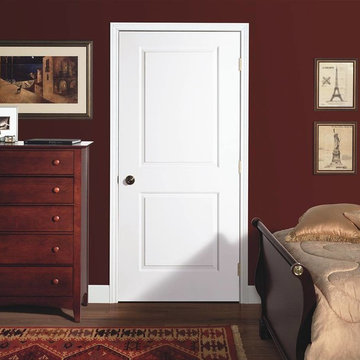
Idée de décoration pour une chambre parentale tradition de taille moyenne avec un mur rouge, un sol en bois brun et un sol marron.
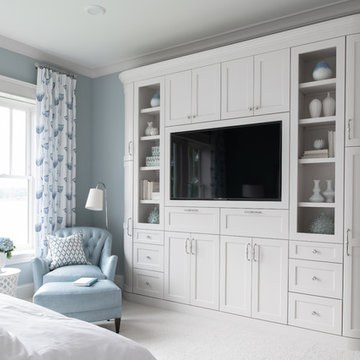
This East Coast shingle style traditional home encapsulates many design details and state-of-the-art technology. Mingle's custom designed cabinetry is on display throughout Stonewood’s 2018 Artisan Tour home. In addition to the kitchen and baths, our beautiful built-in cabinetry enhances the master bedroom, library, office, and even the porch. The Studio M Interiors team worked closely with the client to design, furnish and accessorize spaces inspired by east coast charm. The clean, traditional white kitchen features Dura Supreme inset cabinetry with a variety of storage drawer and cabinet accessories including fully integrated refrigerator and freezer and dishwasher doors and wine refrigerator. The scullery is right off the kitchen featuring inset glass door cabinetry and stacked appliances. The master suite displays a beautiful custom wall entertainment center and the master bath features two custom matching vanities and a freestanding bathtub and walk-in steam shower. The main level laundry room has an abundance of cabinetry for storage space and two custom drying nooks as well. The outdoor space off the main level highlights NatureKast outdoor cabinetry and is the perfect gathering space to entertain and take in the outstanding views of Lake Minnetonka. The upstairs showcases two stunning ½ bath vanities, a double his/hers office, and an exquisite library. The lower level features a bar area, two ½ baths, in home movie theatre with custom seating, a reading nook with surrounding bookshelves, and custom wine cellar. Two additional mentions are the large garage space and dog wash station and lower level work room, both with sleek, built-to-last custom cabinetry.
Scott Amundson Photography, LLC
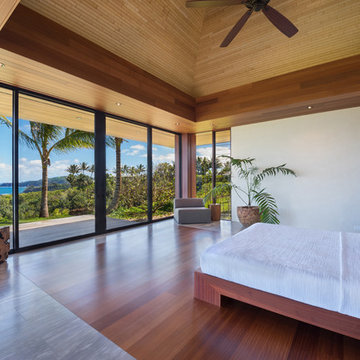
Architectural & Interior Design by Design Concepts Hawaii
Photographer, Damon Moss
Réalisation d'une grande chambre parentale ethnique avec un mur beige, un sol en marbre, aucune cheminée et un sol beige.
Réalisation d'une grande chambre parentale ethnique avec un mur beige, un sol en marbre, aucune cheminée et un sol beige.
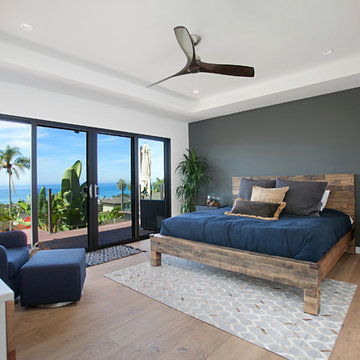
Uniquely Bold in Ocean Beach, CA | Photo Credit: Jackson Design and Remodeling
Inspiration pour une chambre parentale design avec un mur blanc, parquet clair et un sol beige.
Inspiration pour une chambre parentale design avec un mur blanc, parquet clair et un sol beige.
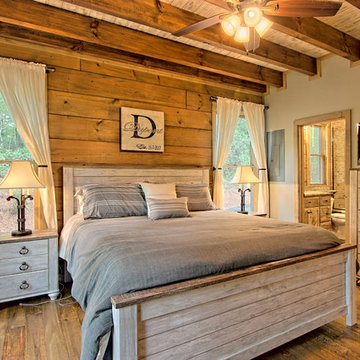
Kurtis Miller Photography, kmpics.com
Rustic Master bedroom with distressed white ceiling contrasted by dark stained wooden beams. Ship lap log walls, rustic circle sawn flooring.
Idées déco de chambres parentales
110
