Idées déco de chambres parentales
Trier par :
Budget
Trier par:Populaires du jour
1681 - 1700 sur 226 315 photos
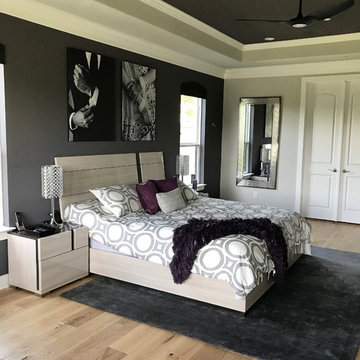
The Delaney's Design team was selected to decorate this beautiful new home in Frisco, Texas. The clients had selected their major furnishings, but weren't sure where to start when it came to decorating and creating a warm and welcoming home.
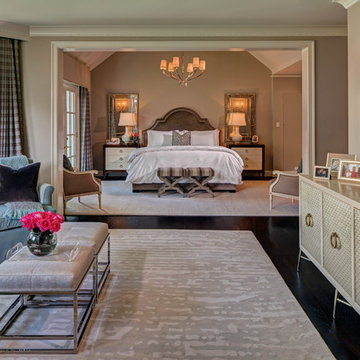
River Oaks, 2014 - Remodel and Additions
Aménagement d'une très grande chambre parentale classique avec un mur gris, parquet foncé et un sol marron.
Aménagement d'une très grande chambre parentale classique avec un mur gris, parquet foncé et un sol marron.
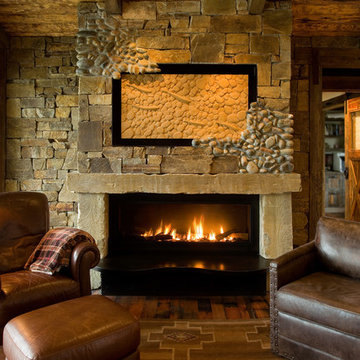
Jeremy Thurston Photography
Cette photo montre une grande chambre parentale montagne avec un mur beige, un sol en bois brun, un manteau de cheminée en pierre et un sol marron.
Cette photo montre une grande chambre parentale montagne avec un mur beige, un sol en bois brun, un manteau de cheminée en pierre et un sol marron.
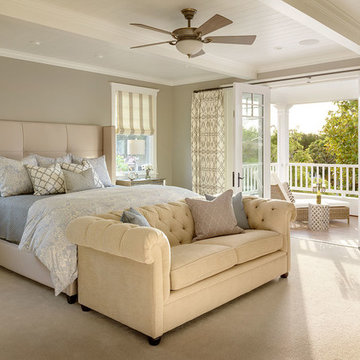
This traditional family home in the Coronado community has both charm and function. White beadboard ceilings, crown molding and a beautifully selected neutral color palette create the ultimate timeless beauty.
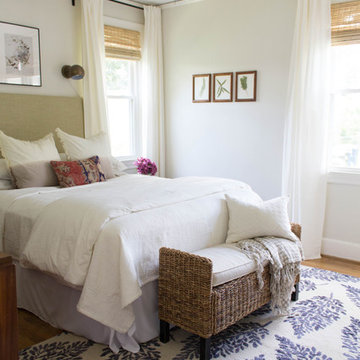
Briana Strickland
Aménagement d'une petite chambre parentale éclectique avec un mur blanc, parquet clair et aucune cheminée.
Aménagement d'une petite chambre parentale éclectique avec un mur blanc, parquet clair et aucune cheminée.
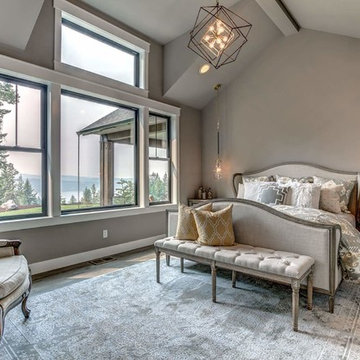
Exemple d'une grande chambre parentale nature avec un mur gris, sol en stratifié et un sol gris.
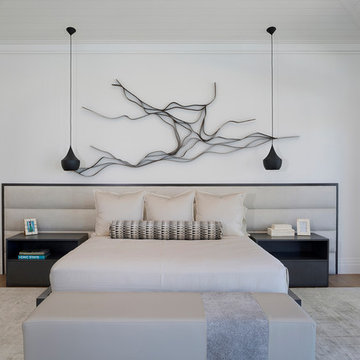
Exemple d'une grande chambre parentale tendance avec un mur blanc, un sol en bois brun, aucune cheminée et un sol marron.

I built this on my property for my aging father who has some health issues. Handicap accessibility was a factor in design. His dream has always been to try retire to a cabin in the woods. This is what he got.
It is a 1 bedroom, 1 bath with a great room. It is 600 sqft of AC space. The footprint is 40' x 26' overall.
The site was the former home of our pig pen. I only had to take 1 tree to make this work and I planted 3 in its place. The axis is set from root ball to root ball. The rear center is aligned with mean sunset and is visible across a wetland.
The goal was to make the home feel like it was floating in the palms. The geometry had to simple and I didn't want it feeling heavy on the land so I cantilevered the structure beyond exposed foundation walls. My barn is nearby and it features old 1950's "S" corrugated metal panel walls. I used the same panel profile for my siding. I ran it vertical to match the barn, but also to balance the length of the structure and stretch the high point into the canopy, visually. The wood is all Southern Yellow Pine. This material came from clearing at the Babcock Ranch Development site. I ran it through the structure, end to end and horizontally, to create a seamless feel and to stretch the space. It worked. It feels MUCH bigger than it is.
I milled the material to specific sizes in specific areas to create precise alignments. Floor starters align with base. Wall tops adjoin ceiling starters to create the illusion of a seamless board. All light fixtures, HVAC supports, cabinets, switches, outlets, are set specifically to wood joints. The front and rear porch wood has three different milling profiles so the hypotenuse on the ceilings, align with the walls, and yield an aligned deck board below. Yes, I over did it. It is spectacular in its detailing. That's the benefit of small spaces.
Concrete counters and IKEA cabinets round out the conversation.
For those who cannot live tiny, I offer the Tiny-ish House.
Photos by Ryan Gamma
Staging by iStage Homes
Design Assistance Jimmy Thornton
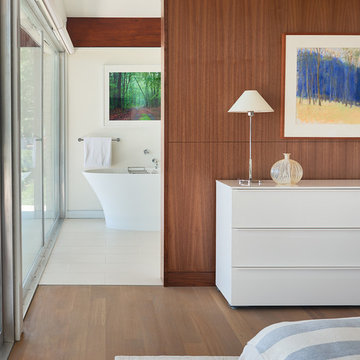
Photography: Anice Hoachlander, Hoachlander Davis Photography.
Cette photo montre une grande chambre parentale rétro avec parquet clair et un mur blanc.
Cette photo montre une grande chambre parentale rétro avec parquet clair et un mur blanc.
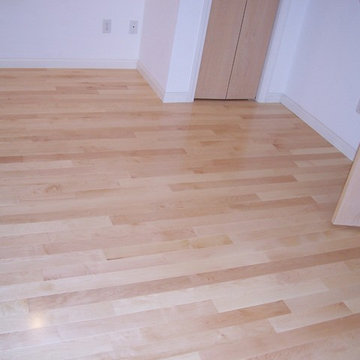
Idées déco pour une grande chambre parentale classique avec un mur blanc, parquet clair, aucune cheminée et un sol beige.
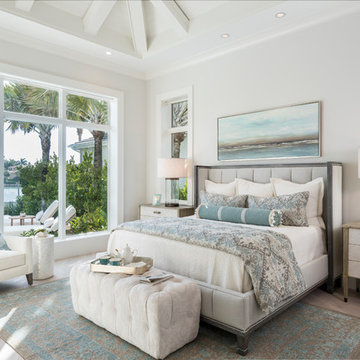
Idées déco pour une chambre parentale bord de mer avec un mur blanc, parquet clair et un sol beige.
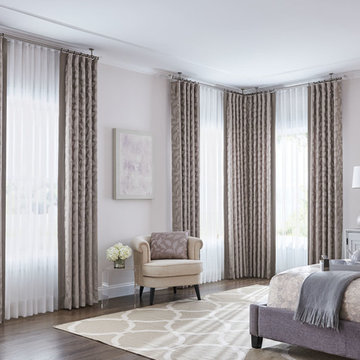
Cette image montre une chambre parentale traditionnelle de taille moyenne avec un mur beige, parquet foncé, aucune cheminée et un sol beige.
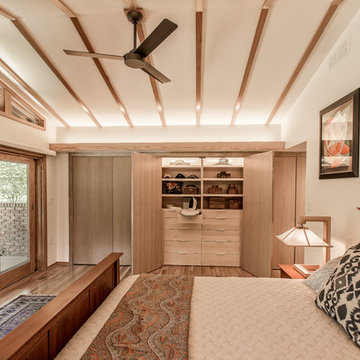
Custom closet cabinetry by Meadowlark Design+Build.
Architect: Dawn Zuber, Studio Z
Photo: Sean Carter
Aménagement d'une grande chambre parentale craftsman avec un mur beige, parquet clair, aucune cheminée et un sol beige.
Aménagement d'une grande chambre parentale craftsman avec un mur beige, parquet clair, aucune cheminée et un sol beige.
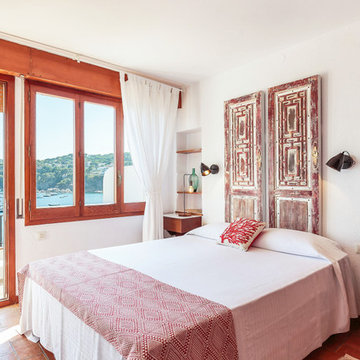
Dormitorio principal con salida a una terraza privada con fantásticas vistas al mar sobre la playa de Calella de Palafrugell.
Réalisation d'une chambre parentale marine de taille moyenne avec un mur blanc, aucune cheminée, un sol rouge et un sol en brique.
Réalisation d'une chambre parentale marine de taille moyenne avec un mur blanc, aucune cheminée, un sol rouge et un sol en brique.
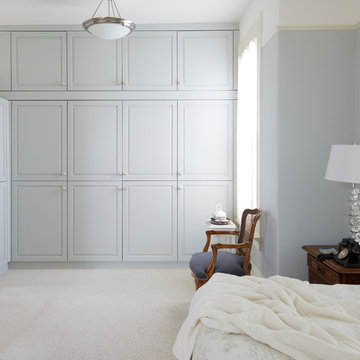
Mike Kaskel
Inspiration pour une grande chambre victorienne avec un mur bleu et un sol beige.
Inspiration pour une grande chambre victorienne avec un mur bleu et un sol beige.
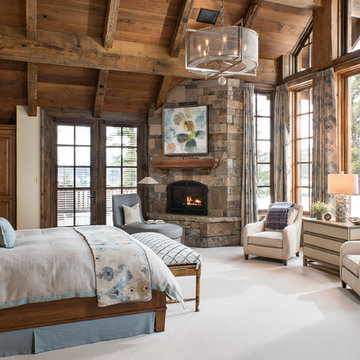
Longview Studios
Inspiration pour une chambre chalet avec une cheminée d'angle, un manteau de cheminée en pierre et un sol beige.
Inspiration pour une chambre chalet avec une cheminée d'angle, un manteau de cheminée en pierre et un sol beige.
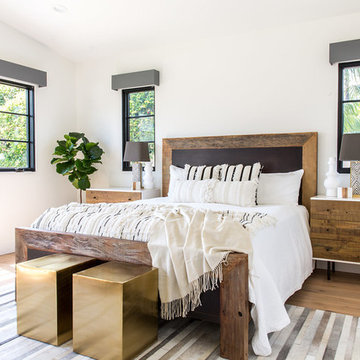
Marisa Vitale Photography
www.marisavitale.com
Inspiration pour une grande chambre parentale rustique avec un mur blanc, parquet clair, aucune cheminée et un sol beige.
Inspiration pour une grande chambre parentale rustique avec un mur blanc, parquet clair, aucune cheminée et un sol beige.
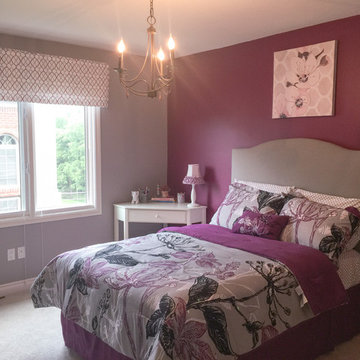
Exemple d'une grande chambre grise et rose chic avec un mur multicolore, aucune cheminée et un sol gris.
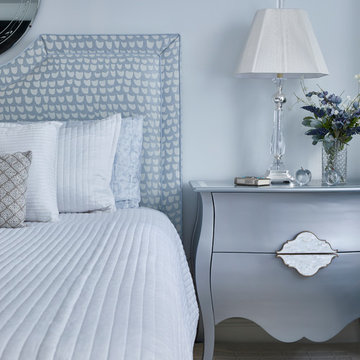
Detail: Diaphanous Blue Bedroom.
Design: J. Hosford
Photo: Marco Ricca
Cette image montre une petite chambre parentale traditionnelle avec un mur blanc et un sol marron.
Cette image montre une petite chambre parentale traditionnelle avec un mur blanc et un sol marron.
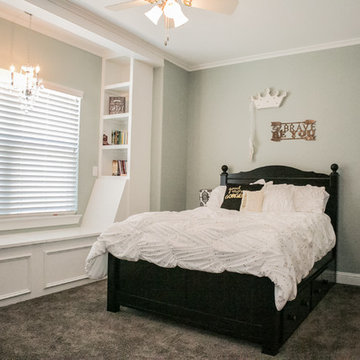
Craftsman style built-in window seat and storage in this teen girl bedroom.
Cette photo montre une chambre chic de taille moyenne avec un mur vert, aucune cheminée et un sol gris.
Cette photo montre une chambre chic de taille moyenne avec un mur vert, aucune cheminée et un sol gris.
Idées déco de chambres parentales
85