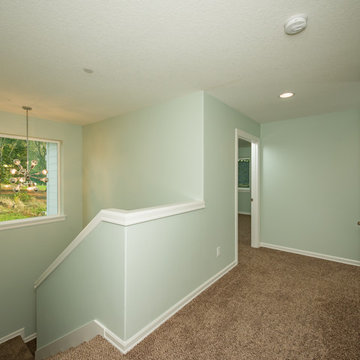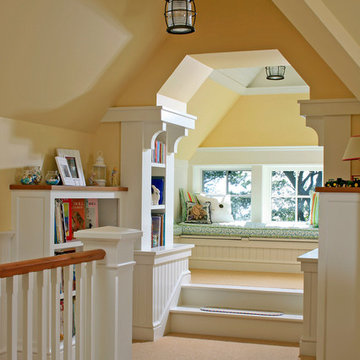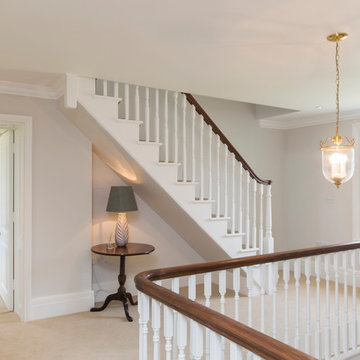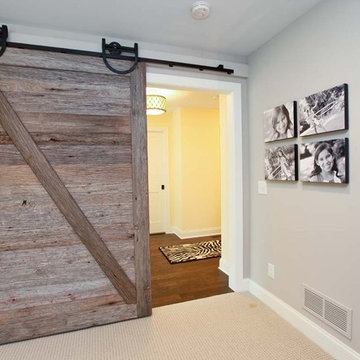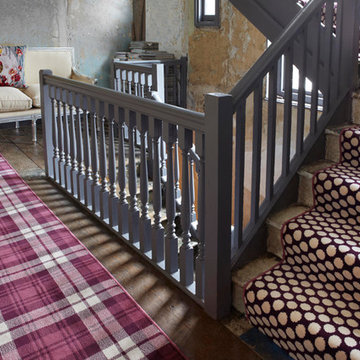Idées déco de couloirs avec moquette
Trier par :
Budget
Trier par:Populaires du jour
61 - 80 sur 4 870 photos
1 sur 2
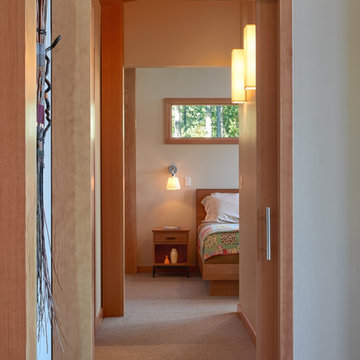
Photography by Dale Lang
Cette photo montre un petit couloir tendance avec un mur beige et moquette.
Cette photo montre un petit couloir tendance avec un mur beige et moquette.
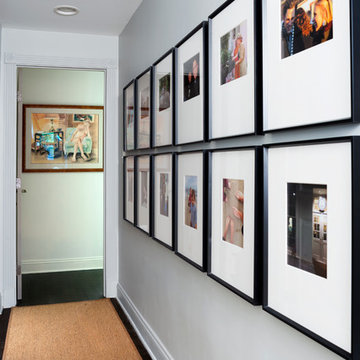
Stacy Zarin Goldberg
Exemple d'un couloir chic de taille moyenne avec un mur blanc et moquette.
Exemple d'un couloir chic de taille moyenne avec un mur blanc et moquette.

This grand 2-story home with first-floor owner’s suite includes a 3-car garage with spacious mudroom entry complete with built-in lockers. A stamped concrete walkway leads to the inviting front porch. Double doors open to the foyer with beautiful hardwood flooring that flows throughout the main living areas on the 1st floor. Sophisticated details throughout the home include lofty 10’ ceilings on the first floor and farmhouse door and window trim and baseboard. To the front of the home is the formal dining room featuring craftsman style wainscoting with chair rail and elegant tray ceiling. Decorative wooden beams adorn the ceiling in the kitchen, sitting area, and the breakfast area. The well-appointed kitchen features stainless steel appliances, attractive cabinetry with decorative crown molding, Hanstone countertops with tile backsplash, and an island with Cambria countertop. The breakfast area provides access to the spacious covered patio. A see-thru, stone surround fireplace connects the breakfast area and the airy living room. The owner’s suite, tucked to the back of the home, features a tray ceiling, stylish shiplap accent wall, and an expansive closet with custom shelving. The owner’s bathroom with cathedral ceiling includes a freestanding tub and custom tile shower. Additional rooms include a study with cathedral ceiling and rustic barn wood accent wall and a convenient bonus room for additional flexible living space. The 2nd floor boasts 3 additional bedrooms, 2 full bathrooms, and a loft that overlooks the living room.
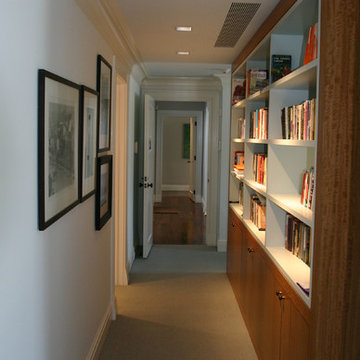
No space wasted! The custom, built-in bookshelf provides organization for reading material, without crowding the hallway.
Cette image montre un couloir traditionnel de taille moyenne avec un mur blanc et moquette.
Cette image montre un couloir traditionnel de taille moyenne avec un mur blanc et moquette.
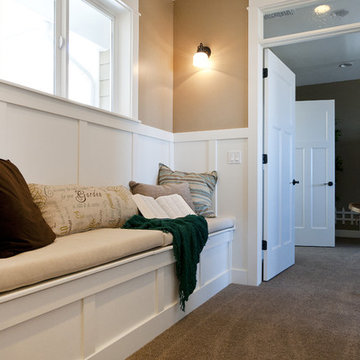
Candlelight Homes
Cette photo montre un grand couloir craftsman avec un mur beige et moquette.
Cette photo montre un grand couloir craftsman avec un mur beige et moquette.
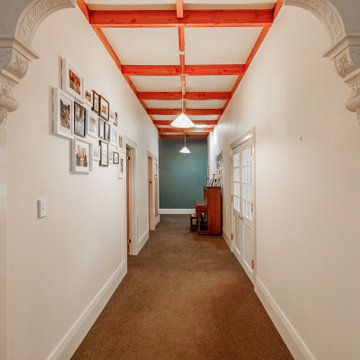
To visually elevate the space, a decorative dark blue wallpaper applied to the end of a long hallway, creates the illusion of a shorter space.
Aspiring Walls - Focus Collection - Paintables - RD80027 was painted in Resene Snapshot.
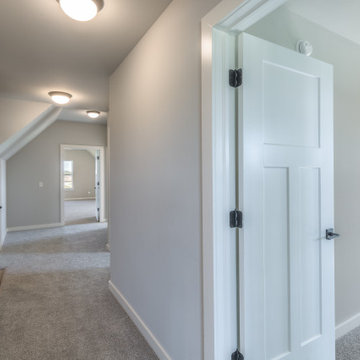
Aménagement d'un couloir classique de taille moyenne avec un mur gris, moquette et un sol gris.
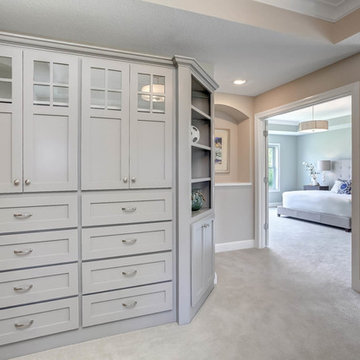
Built in hallway closet and an inset art niche - Fall Parade of Homes Model #248 | Creek Hill Custom Homes MN
Idée de décoration pour un grand couloir avec un mur gris et moquette.
Idée de décoration pour un grand couloir avec un mur gris et moquette.
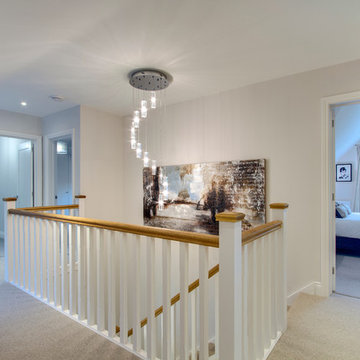
Idée de décoration pour un couloir tradition de taille moyenne avec moquette et un sol beige.
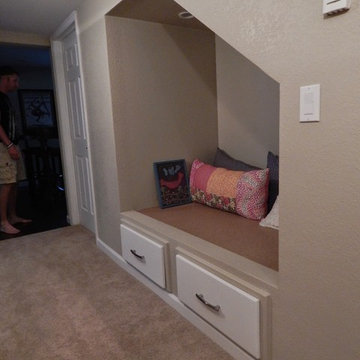
Alcove below the staicase
Inspiration pour un grand couloir traditionnel avec un mur beige, moquette et un sol beige.
Inspiration pour un grand couloir traditionnel avec un mur beige, moquette et un sol beige.
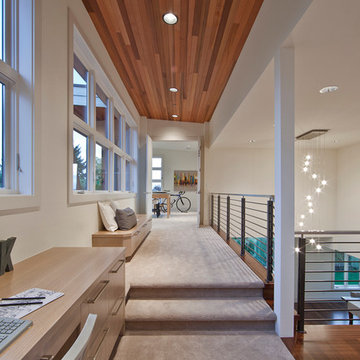
Cette image montre un grand couloir design avec un mur blanc, moquette et un sol beige.
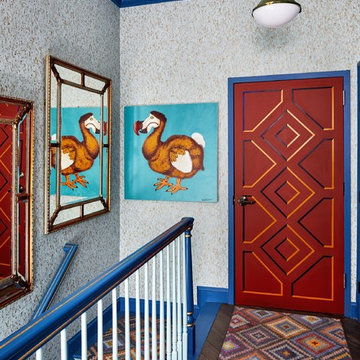
The clients wanted a comfortable home fun for entertaining, pet-friendly, and easy to maintain — soothing, yet exciting. Bold colors and fun accents bring this home to life!
Project designed by Boston interior design studio Dane Austin Design. They serve Boston, Cambridge, Hingham, Cohasset, Newton, Weston, Lexington, Concord, Dover, Andover, Gloucester, as well as surrounding areas.
For more about Dane Austin Design, click here: https://daneaustindesign.com/
To learn more about this project, click here:
https://daneaustindesign.com/logan-townhouse
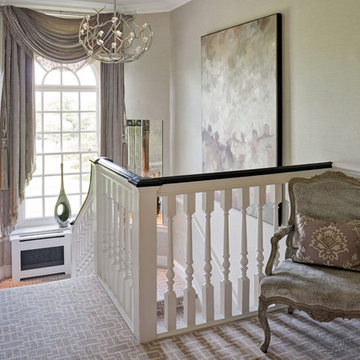
The client was looking for a more sophisticated look for the home, to accommodate their older children.
Idée de décoration pour un couloir tradition de taille moyenne avec un mur beige et moquette.
Idée de décoration pour un couloir tradition de taille moyenne avec un mur beige et moquette.
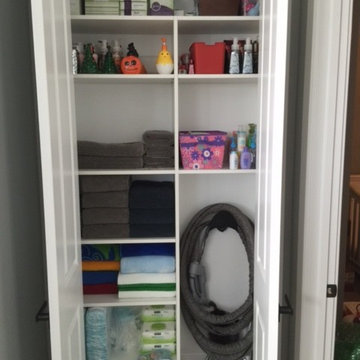
Aménagement d'un couloir contemporain de taille moyenne avec un mur blanc, moquette et un sol marron.
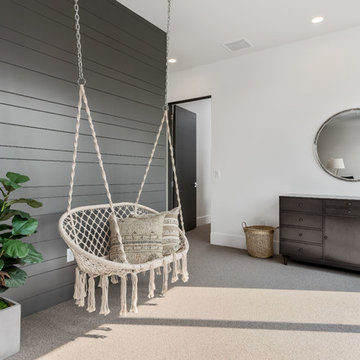
Idées déco pour un couloir contemporain avec un mur gris, moquette et un sol gris.
Idées déco de couloirs avec moquette
4
