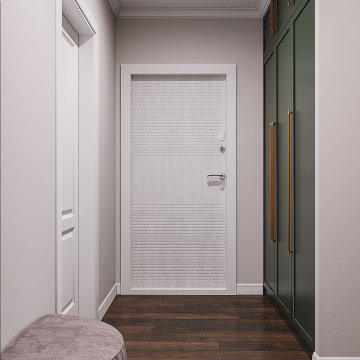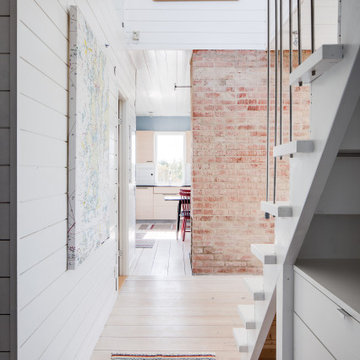Idées déco de couloirs avec parquet peint
Trier par :
Budget
Trier par:Populaires du jour
261 - 280 sur 649 photos
1 sur 2
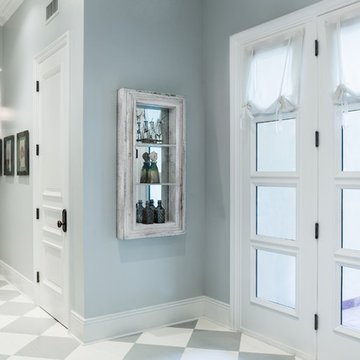
Guesthouse Hallway with French Doors.
Idée de décoration pour un couloir design de taille moyenne avec un mur gris et parquet peint.
Idée de décoration pour un couloir design de taille moyenne avec un mur gris et parquet peint.
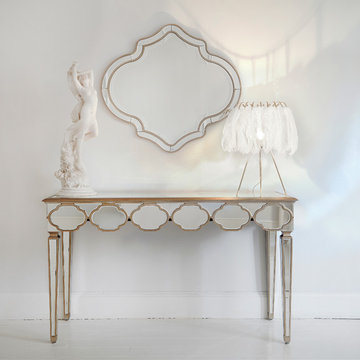
Our classic Alameda console table and mirror set against a grey wall, with white painted floor boards and classic accessoires: Marble statue and white feather table lamp.
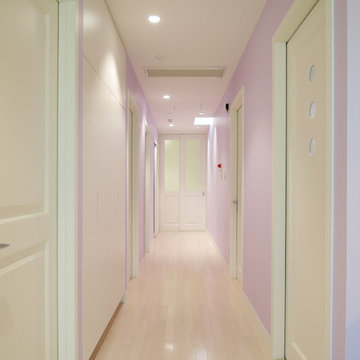
モダンエレガントなお家 カラーが楽しいインテリア
Cette photo montre un couloir chic avec un mur violet, parquet peint et un sol beige.
Cette photo montre un couloir chic avec un mur violet, parquet peint et un sol beige.
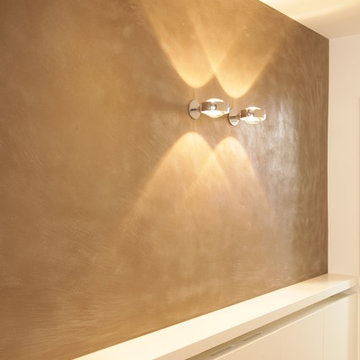
Idée de décoration pour un couloir design de taille moyenne avec un mur marron et parquet peint.
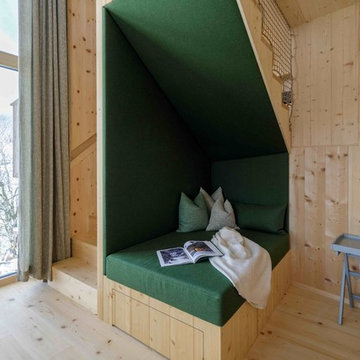
Exemple d'un couloir scandinave de taille moyenne avec un mur marron, parquet peint et un sol marron.
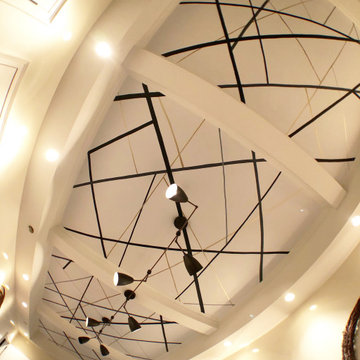
Line-based mural, handmade.
Cette image montre un couloir design avec un mur blanc, parquet peint et un sol marron.
Cette image montre un couloir design avec un mur blanc, parquet peint et un sol marron.
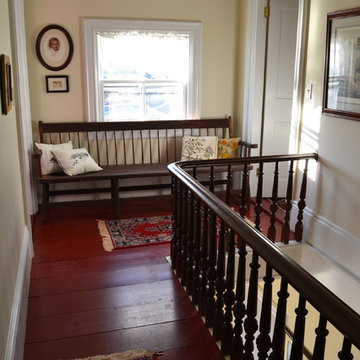
Idées déco pour un couloir classique de taille moyenne avec un mur beige, parquet peint et un sol rouge.
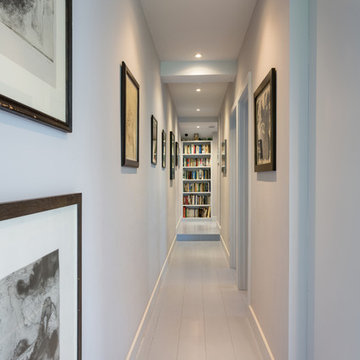
Belle Imaging
Cette photo montre un couloir chic de taille moyenne avec un mur blanc, parquet peint et un sol blanc.
Cette photo montre un couloir chic de taille moyenne avec un mur blanc, parquet peint et un sol blanc.
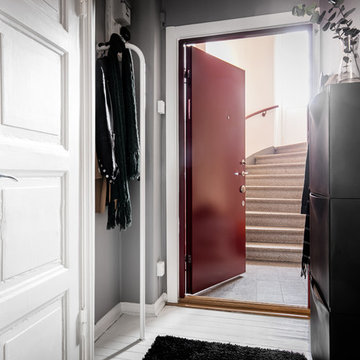
Anders Bergstedt
Cette photo montre un petit couloir scandinave avec un mur blanc, parquet peint et un sol blanc.
Cette photo montre un petit couloir scandinave avec un mur blanc, parquet peint et un sol blanc.
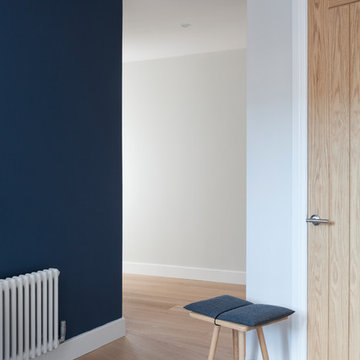
Our clients had inherited a dated, dark and cluttered kitchen that was in need of modernisation. With an open mind and a blank canvas, we were able to achieve this Scandinavian inspired masterpiece.
A light cobalt blue features on the island unit and tall doors, whilst the white walls and ceiling give an exceptionally airy feel without being too clinical, in part thanks to the exposed timber lintels and roof trusses.
Having been instructed to renovate the dining area and living room too, we've been able to create a place of rest and relaxation, turning old country clutter into new Scandinavian simplicity.
Marc Wilson
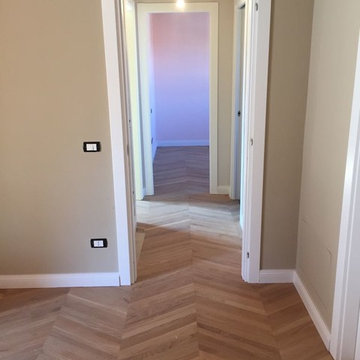
Parquet in rovere natura montato a spina ungherese con collanti certificati EC1 Plus. Posa in opera battiscopa bianco lavorato Ducale
Aménagement d'un couloir moderne de taille moyenne avec un mur gris et parquet peint.
Aménagement d'un couloir moderne de taille moyenne avec un mur gris et parquet peint.
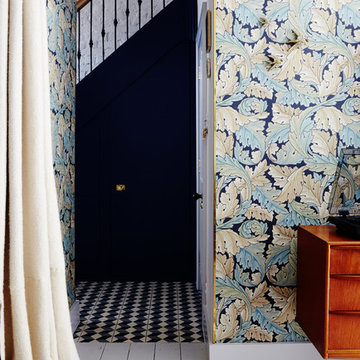
View from the tv room onto staircase.
Photography by Penny Wincer.
Aménagement d'un grand couloir craftsman avec un mur multicolore, parquet peint et un sol blanc.
Aménagement d'un grand couloir craftsman avec un mur multicolore, parquet peint et un sol blanc.
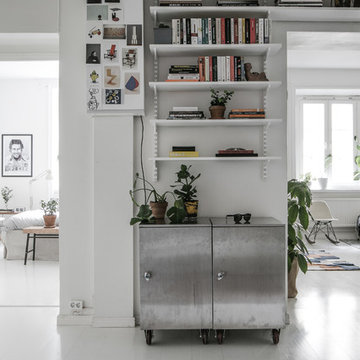
foto av Bohman
Cette image montre un couloir nordique avec un mur blanc, parquet peint et un sol blanc.
Cette image montre un couloir nordique avec un mur blanc, parquet peint et un sol blanc.
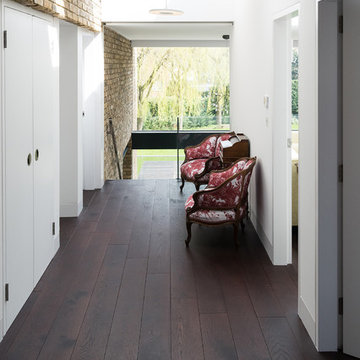
bespoke internal doors and frames & bespoke storage furniture
Aménagement d'un grand couloir moderne avec un mur blanc, parquet peint et un sol marron.
Aménagement d'un grand couloir moderne avec un mur blanc, parquet peint et un sol marron.
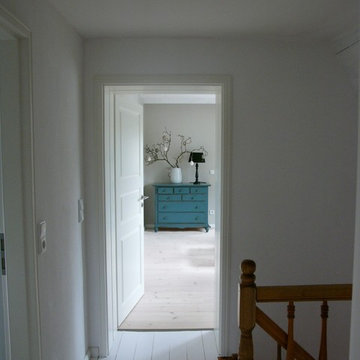
Der Übergang vom Vorderhaus aus den 1920er Jahren zum Elternbereich in der neu errichteten Erweiterung des Mansardendachs.
Aménagement d'un couloir classique de taille moyenne avec parquet peint.
Aménagement d'un couloir classique de taille moyenne avec parquet peint.
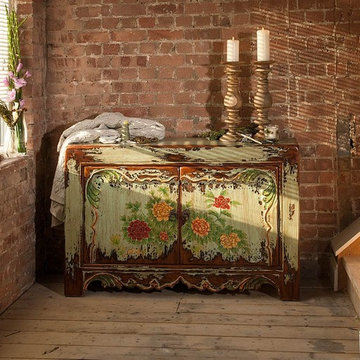
Limited Edition Tukang Hand Painted Sideboard by Puji
This multi-purpose solid wood cupboard will look wonderful in a living room or hallway where many people will be able to admire it.
Photo by Joao Pedro
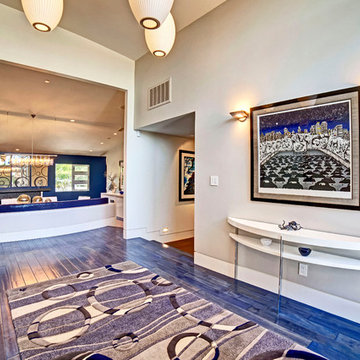
photos by Lucas Cichon
Cette photo montre un couloir tendance avec un mur gris, parquet peint et un sol bleu.
Cette photo montre un couloir tendance avec un mur gris, parquet peint et un sol bleu.
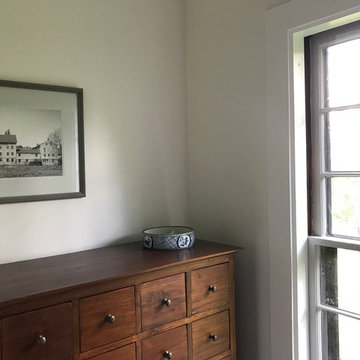
The new owners of this house in Harvard, Massachusetts loved its location and authentic Shaker characteristics, but weren’t fans of its curious layout. A dated first-floor full bathroom could only be accessed by going up a few steps to a landing, opening the bathroom door and then going down the same number of steps to enter the room. The dark kitchen faced the driveway to the north, rather than the bucolic backyard fields to the south. The dining space felt more like an enlarged hall and could only comfortably seat four. Upstairs, a den/office had a woefully low ceiling; the master bedroom had limited storage, and a sad full bathroom featured a cramped shower.
KHS proposed a number of changes to create an updated home where the owners could enjoy cooking, entertaining, and being connected to the outdoors from the first-floor living spaces, while also experiencing more inviting and more functional private spaces upstairs.
On the first floor, the primary change was to capture space that had been part of an upper-level screen porch and convert it to interior space. To make the interior expansion seamless, we raised the floor of the area that had been the upper-level porch, so it aligns with the main living level, and made sure there would be no soffits in the planes of the walls we removed. We also raised the floor of the remaining lower-level porch to reduce the number of steps required to circulate from it to the newly expanded interior. New patio door systems now fill the arched openings that used to be infilled with screen. The exterior interventions (which also included some new casement windows in the dining area) were designed to be subtle, while affording significant improvements on the interior. Additionally, the first-floor bathroom was reconfigured, shifting one of its walls to widen the dining space, and moving the entrance to the bathroom from the stair landing to the kitchen instead.
These changes (which involved significant structural interventions) resulted in a much more open space to accommodate a new kitchen with a view of the lush backyard and a new dining space defined by a new built-in banquette that comfortably seats six, and -- with the addition of a table extension -- up to eight people.
Upstairs in the den/office, replacing the low, board ceiling with a raised, plaster, tray ceiling that springs from above the original board-finish walls – newly painted a light color -- created a much more inviting, bright, and expansive space. Re-configuring the master bath to accommodate a larger shower and adding built-in storage cabinets in the master bedroom improved comfort and function. A new whole-house color palette rounds out the improvements.
Photos by Katie Hutchison
Idées déco de couloirs avec parquet peint
14
