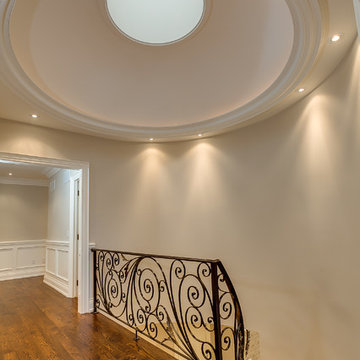Idées déco de couloirs avec un mur beige
Trier par :
Budget
Trier par:Populaires du jour
281 - 300 sur 16 239 photos
1 sur 2
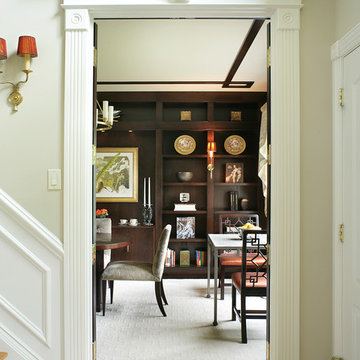
Here is a view of the ASID award winning library/dining room from the foyer
Designer: Jo Ann Alston
Photogrpaher: Peter Rymwid
Inspiration pour un couloir bohème de taille moyenne avec un mur beige et un sol en calcaire.
Inspiration pour un couloir bohème de taille moyenne avec un mur beige et un sol en calcaire.
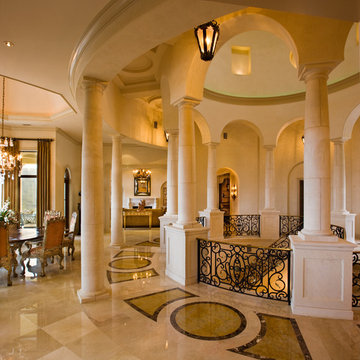
Aménagement d'un couloir méditerranéen de taille moyenne avec un mur beige et un sol en carrelage de céramique.

Our main challenge was constructing an addition to the home sitting atop a mountain.
While excavating for the footing the heavily granite rock terrain remained immovable. Special engineering was required & a separate inspection done to approve the drilled reinforcement into the boulder.
An ugly load bearing column that interfered with having the addition blend with existing home was replaced with a load bearing support beam ingeniously hidden within the walls of the addition.
Existing flagstone around the patio had to be carefully sawcut in large pieces along existing grout lines to be preserved for relaying to blend with existing.
The close proximity of the client’s hot tub and pool to the work area posed a dangerous safety hazard. A temporary plywood cover was constructed over the hot tub and part of the pool to prevent falling into the water while still having pool accessible for clients. Temporary fences were built to confine the dogs from the main construction area.
Another challenge was to design the exterior of the new master suite to match the existing (west side) of the home. Duplicating the same dimensions for every new angle created, a symmetrical bump out was created for the new addition without jeopardizing the great mountain view! Also, all new matching security screen doors were added to the existing home as well as the new master suite to complete the well balanced and seamless appearance.
To utilize the view from the Client’s new master bedroom we expanded the existing room fifteen feet building a bay window wall with all fixed picture windows.
Client was extremely concerned about the room’s lighting. In addition to the window wall, we filled the room with recessed can lights, natural solar tube lighting, exterior patio doors, and additional interior transom windows.
Additional storage and a place to display collectibles was resolved by adding niches, plant shelves, and a master bedroom closet organizer.
The Client also wanted to have the interior of her new master bedroom suite blend in with the rest of the home. Custom made vanity cabinets and matching plumbing fixtures were designed for the master bath. Travertine floor tile matched existing; and entire suite was painted to match existing home interior.
During the framing stage a deep wall with additional unused space was discovered between the client’s living room area and the new master bedroom suite. Remembering the client’s wish for space for their electronic components, a custom face frame and cabinet door was ordered and installed creating another niche wide enough and deep enough for the Client to store all of the entertainment center components.
R-19 insulation was also utilized in this main entertainment wall to create an effective sound barrier between the existing living space and the new master suite.
The additional fifteen feet of interior living space totally completed the interior remodeled master bedroom suite. A bay window wall allowed the homeowner to capture all picturesque mountain views. The security screen doors offer an added security precaution, yet allowing airflow into the new space through the homeowners new French doors.
See how we created an open floor-plan for our master suite addition.
For more info and photos visit...
http://www.triliteremodeling.com/mountain-top-addition.html
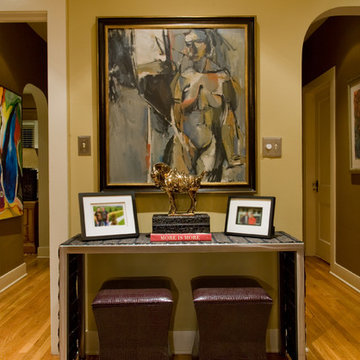
Idée de décoration pour un couloir bohème avec un mur beige et un sol en bois brun.

Period Hallway & Landing
Idées déco pour un couloir moderne de taille moyenne avec un mur beige, moquette et un sol beige.
Idées déco pour un couloir moderne de taille moyenne avec un mur beige, moquette et un sol beige.
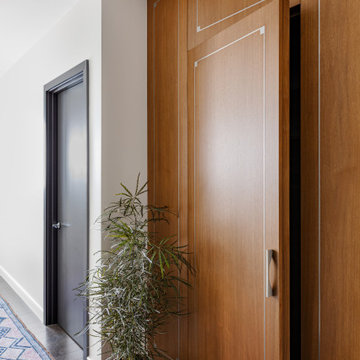
Our Cambridge interior design studio gave a warm and welcoming feel to this converted loft featuring exposed-brick walls and wood ceilings and beams. Comfortable yet stylish furniture, metal accents, printed wallpaper, and an array of colorful rugs add a sumptuous, masculine vibe.
---
Project designed by Boston interior design studio Dane Austin Design. They serve Boston, Cambridge, Hingham, Cohasset, Newton, Weston, Lexington, Concord, Dover, Andover, Gloucester, as well as surrounding areas.
For more about Dane Austin Design, click here: https://daneaustindesign.com/
To learn more about this project, click here:
https://daneaustindesign.com/luxury-loft

Westland Photog
Exemple d'un couloir craftsman de taille moyenne avec un mur beige, moquette et un sol beige.
Exemple d'un couloir craftsman de taille moyenne avec un mur beige, moquette et un sol beige.
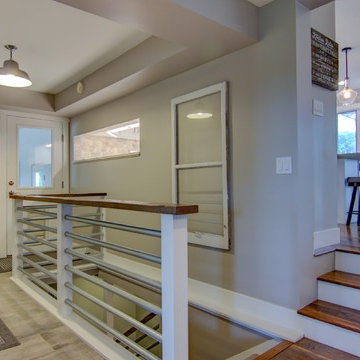
Idée de décoration pour un couloir tradition de taille moyenne avec un mur beige et parquet foncé.
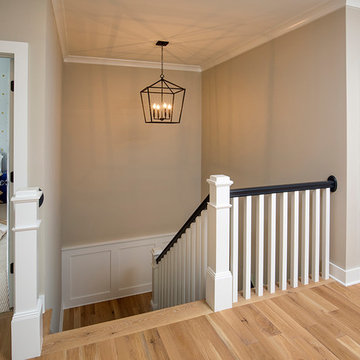
Cette photo montre un couloir nature de taille moyenne avec un mur beige et parquet clair.
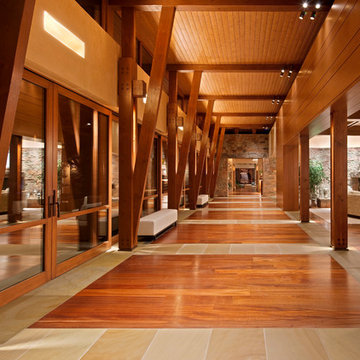
Copyright © 2009 Robert Reck. All Rights Reserved.
Cette image montre un très grand couloir sud-ouest américain avec un mur beige et un sol multicolore.
Cette image montre un très grand couloir sud-ouest américain avec un mur beige et un sol multicolore.
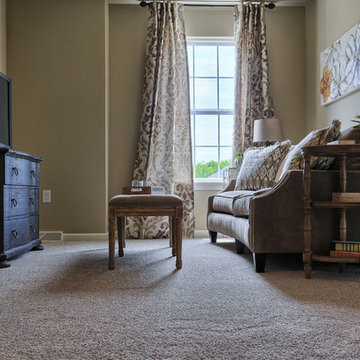
The loft area on the second floor tucked away behind the top of the stairwell.
Aménagement d'un petit couloir classique avec un mur beige et moquette.
Aménagement d'un petit couloir classique avec un mur beige et moquette.
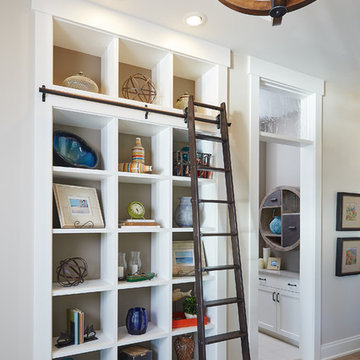
A harmonious blend of rustic and refined, the warm palette of natural materials and finishes like beautifully aged white oak floors, seedy glass transoms and classic built-ins, create a relaxed space that never loses its polished sense of style.
Photography credit: Ashley Avila
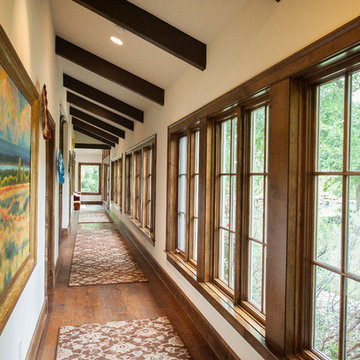
Clementine Grace
Cette photo montre un couloir chic avec un mur beige et parquet foncé.
Cette photo montre un couloir chic avec un mur beige et parquet foncé.
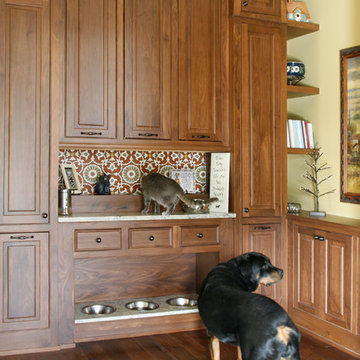
Barbara Brown Photography.
Custom built Pet Station by Bell Kitchen and Bath Studios.
Inspiration pour un couloir traditionnel avec un mur beige et parquet foncé.
Inspiration pour un couloir traditionnel avec un mur beige et parquet foncé.
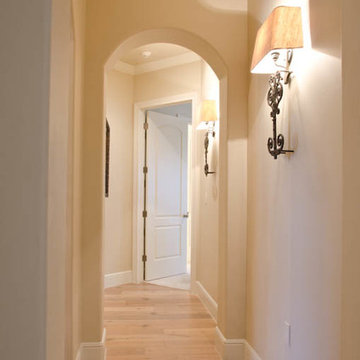
View down hall to master bedroom
Cette photo montre un couloir chic de taille moyenne avec un mur beige et parquet clair.
Cette photo montre un couloir chic de taille moyenne avec un mur beige et parquet clair.
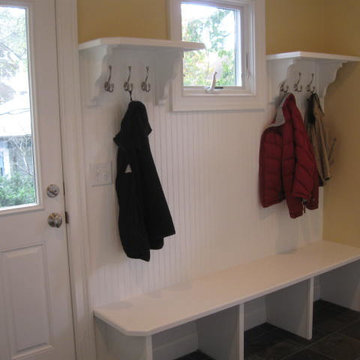
Mudroom Addtion
Inspiration pour un couloir traditionnel de taille moyenne avec un mur beige et un sol en carrelage de céramique.
Inspiration pour un couloir traditionnel de taille moyenne avec un mur beige et un sol en carrelage de céramique.
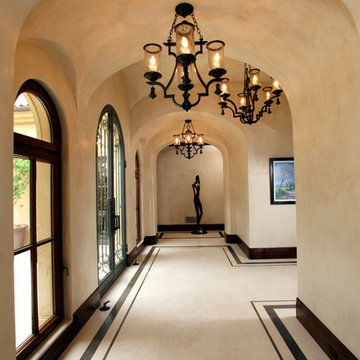
Limestone tiles in the interior space, surrounded by custom-cut slab pieces of limestone and marble make up the border.
Materials Used
- Portuguese Limestone/ Honed Finish (Tiles & Custom Slab Exterior)
- Italian Brown Marble "Cafe Bruno" (Custom Slab Exterior)

This modern lake house is located in the foothills of the Blue Ridge Mountains. The residence overlooks a mountain lake with expansive mountain views beyond. The design ties the home to its surroundings and enhances the ability to experience both home and nature together. The entry level serves as the primary living space and is situated into three groupings; the Great Room, the Guest Suite and the Master Suite. A glass connector links the Master Suite, providing privacy and the opportunity for terrace and garden areas.
Won a 2013 AIANC Design Award. Featured in the Austrian magazine, More Than Design. Featured in Carolina Home and Garden, Summer 2015.

Cette photo montre un grand couloir chic avec un mur beige, un sol marron et un sol en bois brun.
Idées déco de couloirs avec un mur beige
15
