Idées déco de couloirs avec un sol en carrelage de porcelaine
Trier par :
Budget
Trier par:Populaires du jour
61 - 80 sur 4 084 photos
1 sur 2
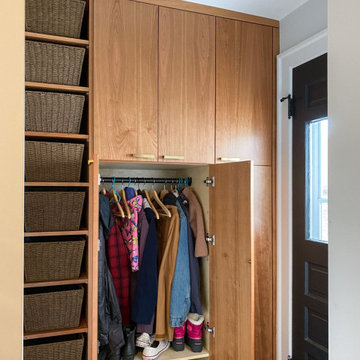
Mudroom / back entry at our vintage kitchen remodeling project. Cherry cabinetry with open shelving, and concealed closet for coats and shoes, and broom closet.
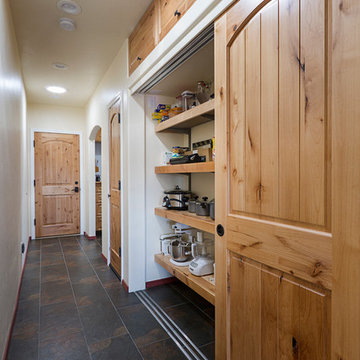
Hidden behind the triple track sliding doors is a spacious Pantry.
Exemple d'un couloir sud-ouest américain de taille moyenne avec un sol en carrelage de porcelaine, un mur beige et un sol gris.
Exemple d'un couloir sud-ouest américain de taille moyenne avec un sol en carrelage de porcelaine, un mur beige et un sol gris.
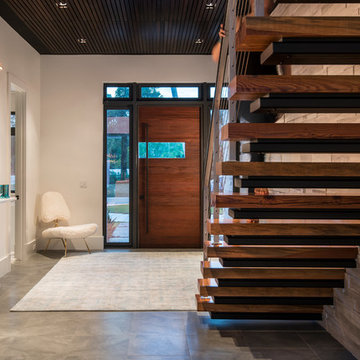
@Amber Frederiksen Photography
Exemple d'un grand couloir tendance avec un mur blanc et un sol en carrelage de porcelaine.
Exemple d'un grand couloir tendance avec un mur blanc et un sol en carrelage de porcelaine.
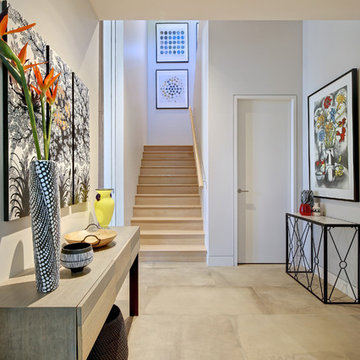
Arch Imagery
Cette photo montre un grand couloir tendance avec un mur blanc, un sol gris et un sol en carrelage de porcelaine.
Cette photo montre un grand couloir tendance avec un mur blanc, un sol gris et un sol en carrelage de porcelaine.
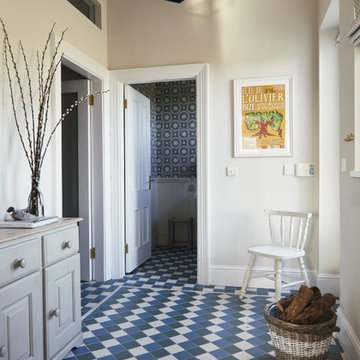
Idée de décoration pour un couloir champêtre de taille moyenne avec un mur blanc et un sol en carrelage de porcelaine.
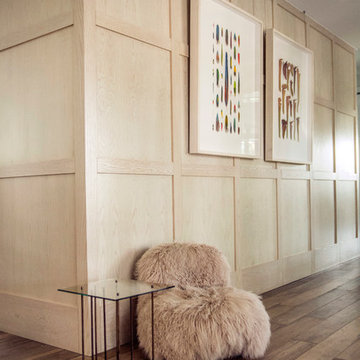
Textures give you the ability to add a powerful yet subtle dimension to any room. We chose porcelain tile in a wood grain for the floors, which is great and easy to maintain. The walls feature our specialty wood wall paneling to give the room more dimension.
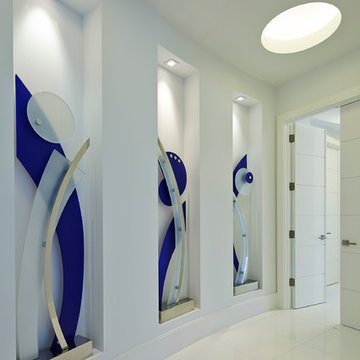
Exemple d'un couloir tendance de taille moyenne avec un mur blanc et un sol en carrelage de porcelaine.
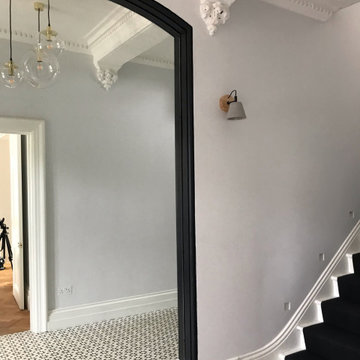
Victorian family home entrance hall, monochrome styling with patterned floor, West London
Exemple d'un grand couloir moderne avec un mur bleu, un sol en carrelage de porcelaine et un sol blanc.
Exemple d'un grand couloir moderne avec un mur bleu, un sol en carrelage de porcelaine et un sol blanc.
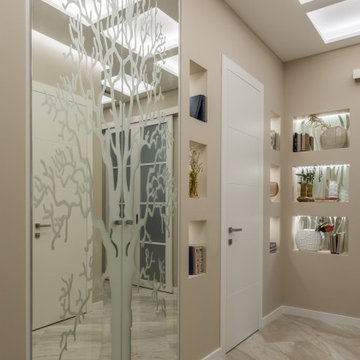
Cette image montre un couloir design de taille moyenne avec un mur beige, un plafond décaissé, un sol en carrelage de porcelaine et un sol beige.
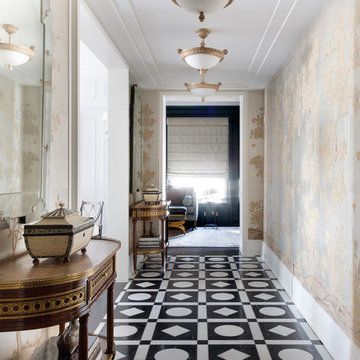
Réalisation d'un grand couloir bohème avec un sol en carrelage de porcelaine et un sol multicolore.
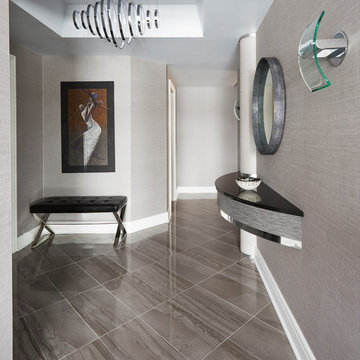
Cette image montre un couloir design avec un mur beige, un sol en carrelage de porcelaine et un sol beige.
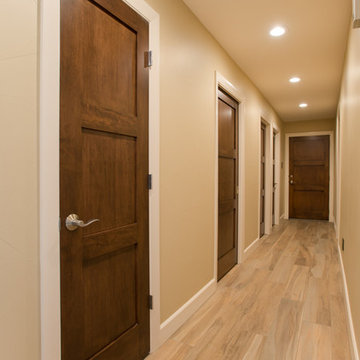
Inspiration pour un grand couloir design avec un mur beige, un sol en carrelage de porcelaine et un sol beige.
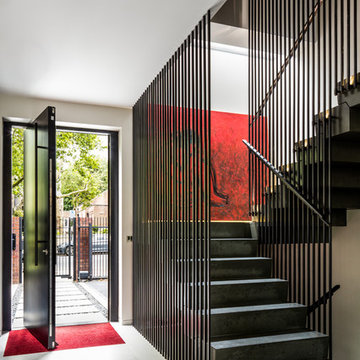
Photo Credit: Andrew Beasley
Cette image montre un grand couloir design avec un mur blanc, un sol en carrelage de porcelaine et un sol gris.
Cette image montre un grand couloir design avec un mur blanc, un sol en carrelage de porcelaine et un sol gris.
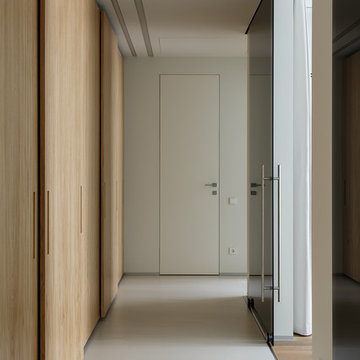
Cette photo montre un couloir tendance avec un mur blanc, un sol en carrelage de porcelaine et un sol gris.
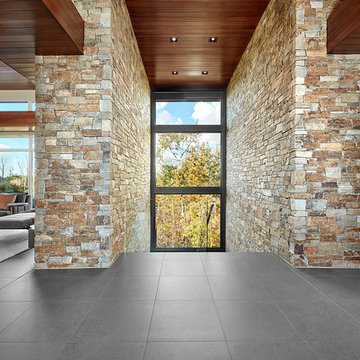
Réalisation d'un grand couloir design avec un mur blanc, un sol en carrelage de porcelaine et un sol gris.
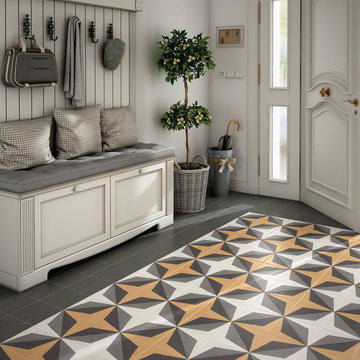
Art tiles are suitable for the wall and floor and will withstand heavy traffic areas such as hallways and kitchens. The striking designs will make a real statement in your home, whether it’s a small area or on the whole floor.
Mix and match colours and patterns, or repeat one pattern. The choice is yours! To make a feature area of your floor, use brightly coloured patterned floor tiles in one particular area to create a rug effect. This looks particularly striking just inside the front door, or underneath a dining table. You could also use patterned border tiles to frame a larger section of simpler tiles to give interest.
This is a Special Order Tile: This means that you have to order full boxes (of 25 tiles, which is 1 metre squared) and because they are ordered especially for you, delivery will be a little longer than usual. Usually 2-3 weeks.

Eichler in Marinwood - In conjunction to the porous programmatic kitchen block as a connective element, the walls along the main corridor add to the sense of bringing outside in. The fin wall adjacent to the entry has been detailed to have the siding slip past the glass, while the living, kitchen and dining room are all connected by a walnut veneer feature wall running the length of the house. This wall also echoes the lush surroundings of lucas valley as well as the original mahogany plywood panels used within eichlers.
photo: scott hargis
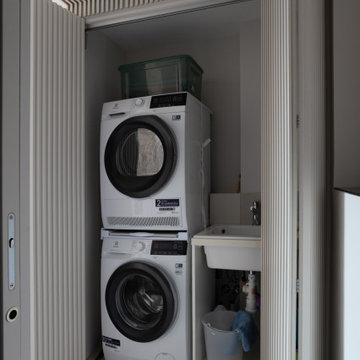
La piccola lavanderia
Un sottovolume di millerighe colore su colore definisce lo spazio disimpegno tra il salone ed il bagno degli ospiti.
Nascosta dietro la pannellarura tridimensionale, la piccola lavanderia contiene in poco spazio tutto il necessario per la gestione domestica del bucato.
L'apertura a libro delle porte rende possibile utilizzare agevolmente tutto lo spazio a disposizione
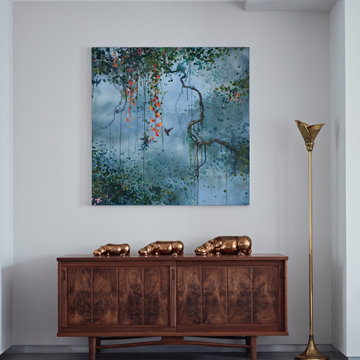
Cette image montre un couloir design avec un sol en carrelage de porcelaine et un sol gris.
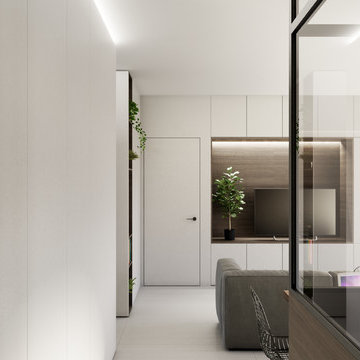
Vista dall'ingresso.
Cette image montre un couloir design de taille moyenne avec un sol en carrelage de porcelaine et un sol gris.
Cette image montre un couloir design de taille moyenne avec un sol en carrelage de porcelaine et un sol gris.
Idées déco de couloirs avec un sol en carrelage de porcelaine
4