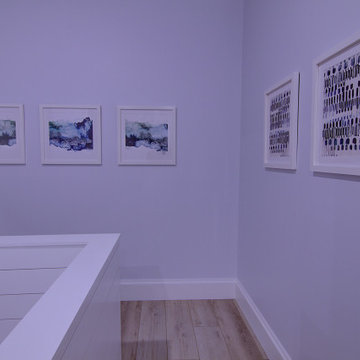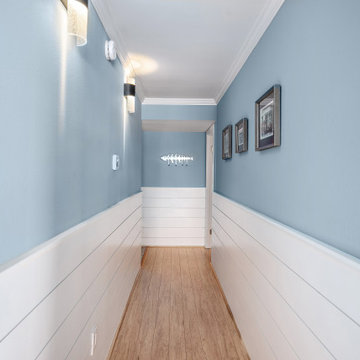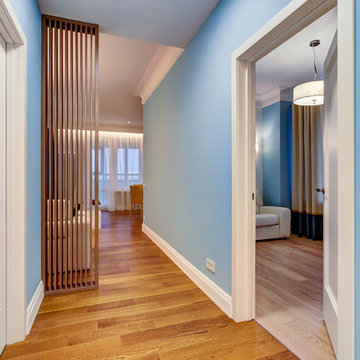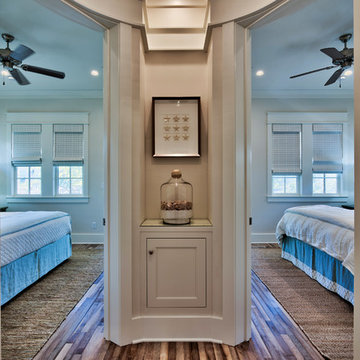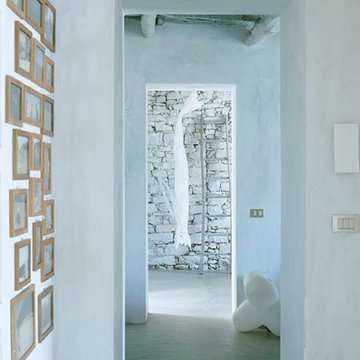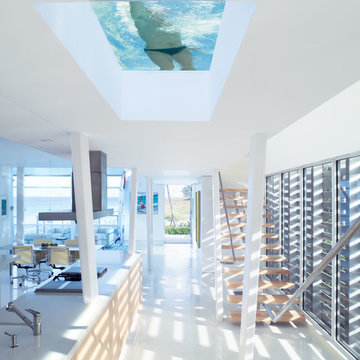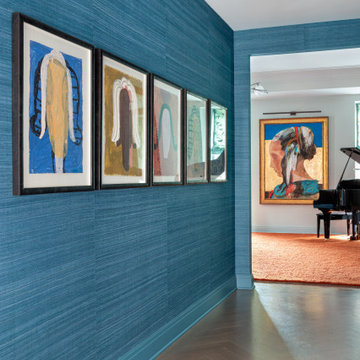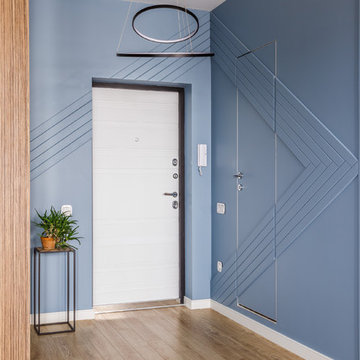Idées déco de couloirs bleus
Trier par :
Budget
Trier par:Populaires du jour
201 - 220 sur 3 212 photos
1 sur 2
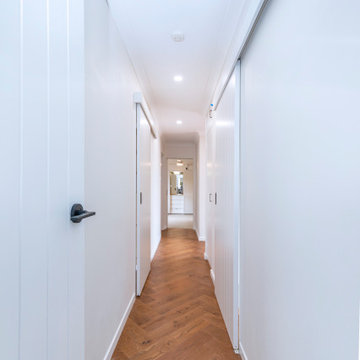
Oceanfront apartment retro renovation in Port Stephens. Featuring timber herringbone floors, light and bright walls and feature VJ doors with matte black door handles.
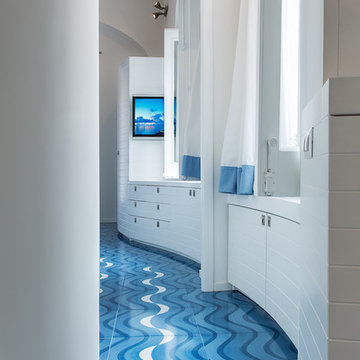
Paolo Salvatore Langella
Idées déco pour un couloir bord de mer de taille moyenne avec un mur blanc et un sol en carrelage de céramique.
Idées déco pour un couloir bord de mer de taille moyenne avec un mur blanc et un sol en carrelage de céramique.
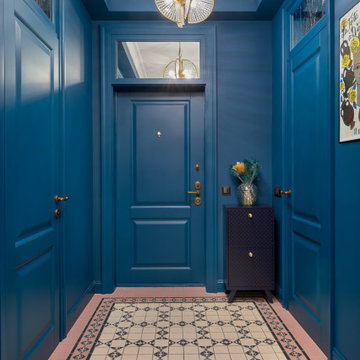
Idée de décoration pour un couloir design avec un mur bleu, un sol beige et un plafond décaissé.
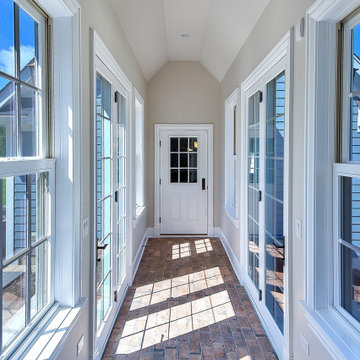
Breezeway leading to the garage with patio doors for direct access to the rear patio for guests.
Idées déco pour un couloir bord de mer de taille moyenne avec un mur beige et un sol en brique.
Idées déco pour un couloir bord de mer de taille moyenne avec un mur beige et un sol en brique.
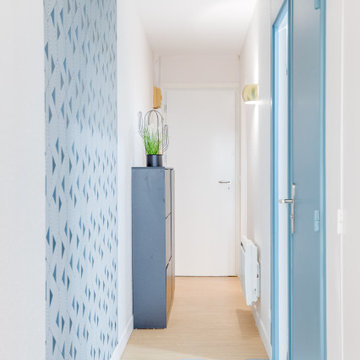
Idées déco pour un couloir bord de mer avec un mur bleu, un sol en carrelage de céramique et un sol blanc.
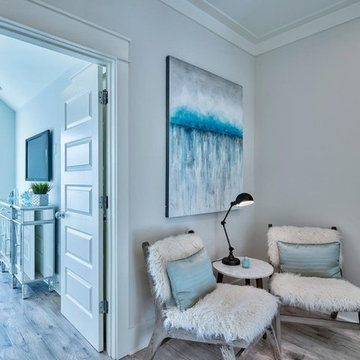
Exemple d'un couloir bord de mer de taille moyenne avec un mur gris, un sol en bois brun et un sol marron.
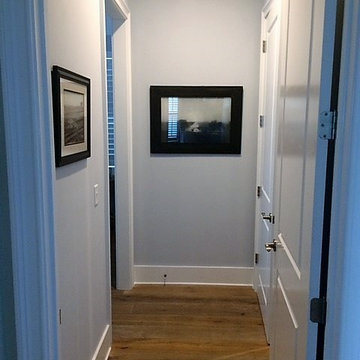
Exemple d'un couloir bord de mer de taille moyenne avec un mur gris, un sol en bois brun et un sol marron.
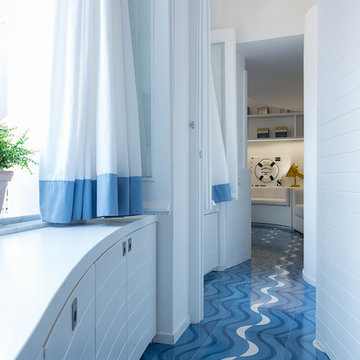
Paolo Salvatore Langella Photographer
Idées déco pour un couloir bord de mer.
Idées déco pour un couloir bord de mer.
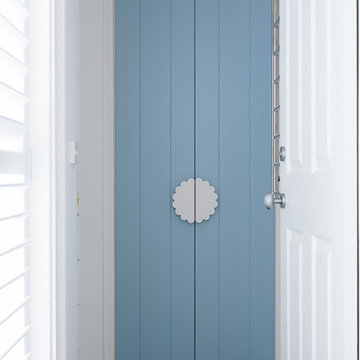
Designed by Sophie Simpson of Winston Design Collaboration whilst working at Austin Design
Photography by Derek Swalwell
Idées déco pour un couloir bord de mer avec un sol en carrelage de porcelaine et un mur blanc.
Idées déco pour un couloir bord de mer avec un sol en carrelage de porcelaine et un mur blanc.
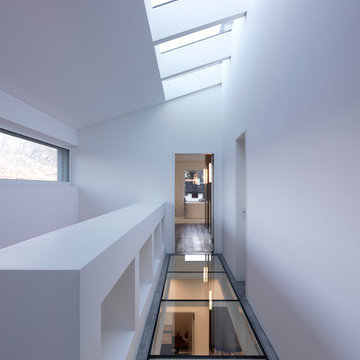
Leicht Küchen: http://www.leicht.de/en/references/abroad/project-vilters-switzerland/
Design*21: http://www.godesign21.com/

Matching paint to architectural details such as this stained glass window
Photo Credit: Helynn Ospina
Exemple d'un couloir victorien de taille moyenne avec un mur bleu et moquette.
Exemple d'un couloir victorien de taille moyenne avec un mur bleu et moquette.
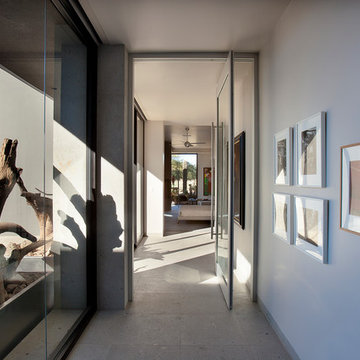
Believe it or not, this award-winning home began as a speculative project. Typically speculative projects involve a rather generic design that would appeal to many in a style that might be loved by the masses. But the project’s developer loved modern architecture and his personal residence was the first project designed by architect C.P. Drewett when Drewett Works launched in 2001. Together, the architect and developer envisioned a fictitious art collector who would one day purchase this stunning piece of desert modern architecture to showcase their magnificent collection.
The primary views from the site were southwest. Therefore, protecting the interior spaces from the southwest sun while making the primary views available was the greatest challenge. The views were very calculated and carefully managed. Every room needed to not only capture the vistas of the surrounding desert, but also provide viewing spaces for the potential collection to be housed within its walls.
The core of the material palette is utilitarian including exposed masonry and locally quarried cantera stone. An organic nature was added to the project through millwork selections including walnut and red gum veneers.
The eventual owners saw immediately that this could indeed become a home for them as well as their magnificent collection, of which pieces are loaned out to museums around the world. Their decision to purchase the home was based on the dimensions of one particular wall in the dining room which was EXACTLY large enough for one particular painting not yet displayed due to its size. The owners and this home were, as the saying goes, a perfect match!
Project Details | Desert Modern for the Magnificent Collection, Estancia, Scottsdale, AZ
Architecture: C.P. Drewett, Jr., AIA, NCARB | Drewett Works, Scottsdale, AZ
Builder: Shannon Construction | Phoenix, AZ
Interior Selections: Janet Bilotti, NCIDQ, ASID | Naples, FL
Custom Millwork: Linear Fine Woodworking | Scottsdale, AZ
Photography: Dino Tonn | Scottsdale, AZ
Awards: 2014 Gold Nugget Award of Merit
Feature Article: Luxe. Interiors and Design. Winter 2015, “Lofty Exposure”
Idées déco de couloirs bleus
11
