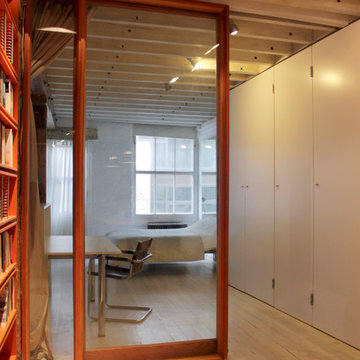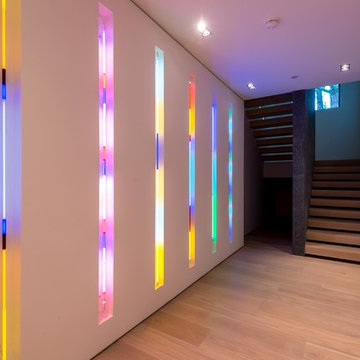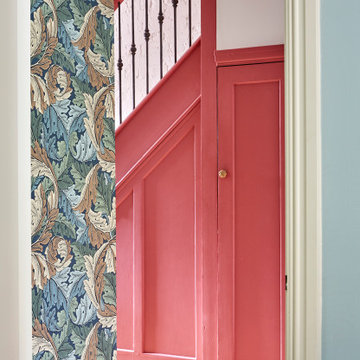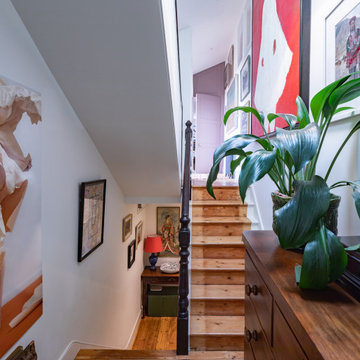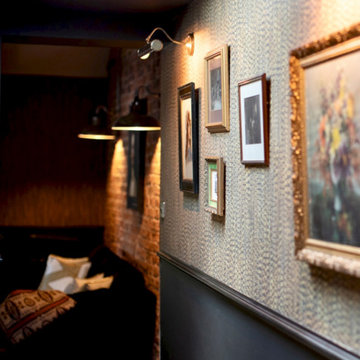Idées déco de couloirs éclectiques
Trier par :
Budget
Trier par:Populaires du jour
121 - 140 sur 9 628 photos
1 sur 2
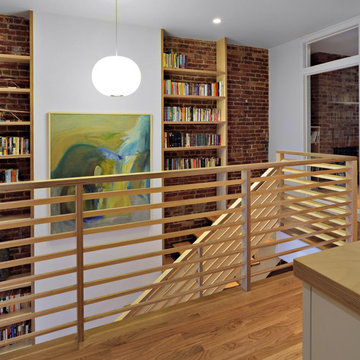
Conversion of a 4-family brownstone to a 3-family. The focus of the project was the renovation of the owner's apartment, including an expansion from a duplex to a triplex. The design centers around a dramatic two-story space which integrates the entry hall and stair with a library, a small desk space on the lower level and a full office on the upper level. The office is used as a primary work space by one of the owners - a writer, whose ideal working environment is one where he is connected with the rest of the family. This central section of the house, including the writer's office, was designed to maximize sight lines and provide as much connection through the spaces as possible. This openness was also intended to bring as much natural light as possible into this center portion of the house; typically the darkest part of a rowhouse building.
Project Team: Richard Goodstein, Angie Hunsaker, Michael Hanson
Structural Engineer: Yoshinori Nito Engineering and Design PC
Photos: Tom Sibley
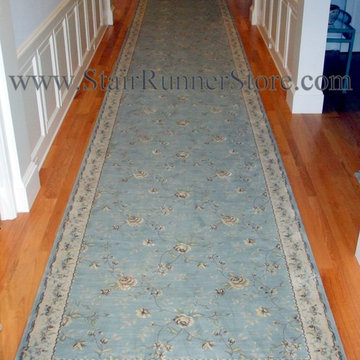
An entirely custom hall runner by John Hunyadi of The Stair Runner Store, Oxford CT. This runner is over 5 feet wide and 30 feet long. www.StairRunnerStore.com
Please visit our site to learn about our custom runner services: https://www.stairrunnerstore.com/custom-runner-services
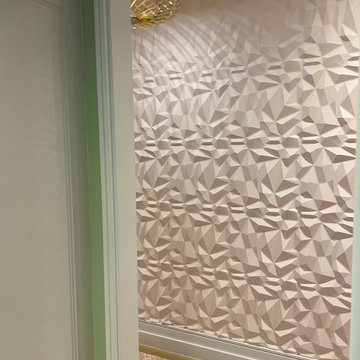
Icebery PVC panel painted in Benjaman Moore Propsal Pink
Réalisation d'un grand couloir bohème avec un mur rose.
Réalisation d'un grand couloir bohème avec un mur rose.
Trouvez le bon professionnel près de chez vous
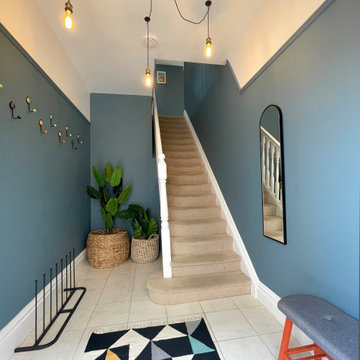
Inspired by a mix of Contemporary and Moorish design.
Cette photo montre un couloir éclectique de taille moyenne avec un mur bleu, un sol en carrelage de céramique et un sol beige.
Cette photo montre un couloir éclectique de taille moyenne avec un mur bleu, un sol en carrelage de céramique et un sol beige.
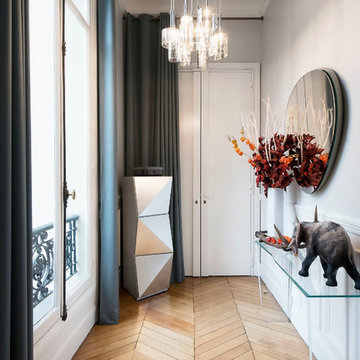
David Cousin-Marsy
Réalisation d'un couloir bohème de taille moyenne avec un mur gris et un sol en bois brun.
Réalisation d'un couloir bohème de taille moyenne avec un mur gris et un sol en bois brun.
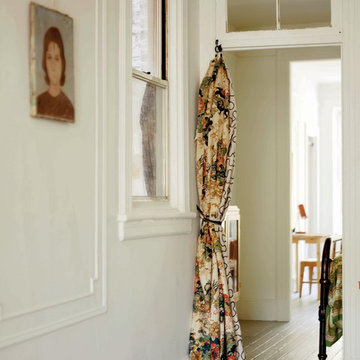
Photography by Debi Treolar
Modern Vintage Style by Emily Chalmers
Ryland, Peters & Small
www.rylandpeters.com
Idées déco pour un couloir éclectique.
Idées déco pour un couloir éclectique.

Inspiration pour un petit couloir bohème avec un mur blanc, moquette, un sol beige, un plafond voûté et du papier peint.
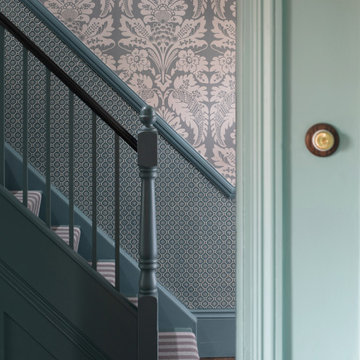
Complete renovation of hallway and principal reception rooms in this fine example of Victorian architecture with well proportioned rooms and period detailing.
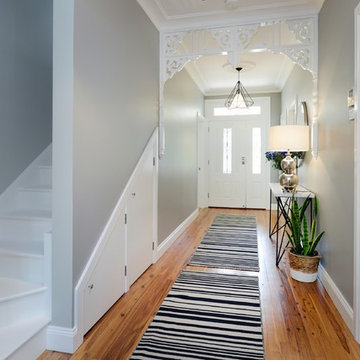
Anyone would fall in LOVE with this very ‘Hamptons-esque’ home, remodelled by Smith & Sons Hornsby (NSW).
Spacious, gracious and packed with modern amenities, this elegant abode is pure craftsmanship – every detail perfectly complementing the next. An immaculate representation of the client’s taste and lifestyle, this home’s design is ageless and classic; a fusion of sophisticated city-style amenities and blissed-out beach country.
Utilising a neutral palette while including luxurious textures and high-end fixtures and fittings, truly makes this home an interior design dream. While the bathrooms feature a coast-contemporary feel, the bedrooms and entryway boast something a little more European in décor and design. This neat blend of styles gives this family home that true ‘Hampton’s living’ feel with eclectic, yet light and airy spaces.
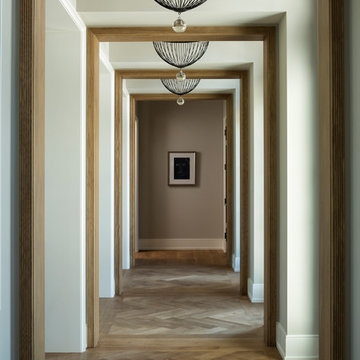
Hendel Homes
Landmark Photography
Idée de décoration pour un grand couloir bohème avec un mur beige, un sol en bois brun et un sol marron.
Idée de décoration pour un grand couloir bohème avec un mur beige, un sol en bois brun et un sol marron.
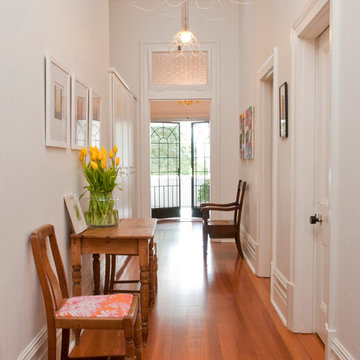
Exemple d'un couloir éclectique avec un mur blanc, un sol en bois brun et un sol orange.
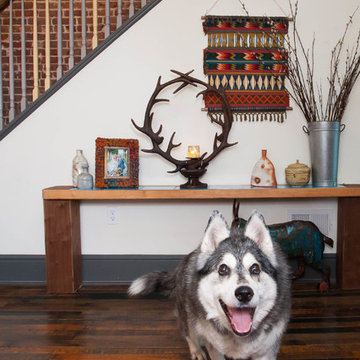
Photo: Jason Snyder © 2013 Houzz
http://www.houzz.com/ideabooks/11146564/list/My-Houzz--Color-and-Texture-Fill-an-Eclectic-Pittsburgh-Row-House
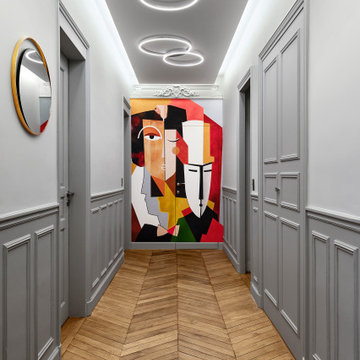
Projet de rénovation complète, dans le but de sublimer cet Haussmannien avec des couleurs.
Aménagement d'un couloir éclectique.
Aménagement d'un couloir éclectique.
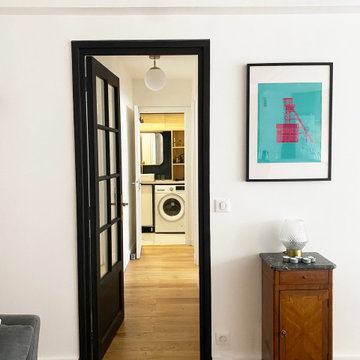
Rénovation d'une cuisine, d'un séjour et d'une salle de bain dans un appartement de 70 m2.
Création d'un meuble sur mesure à l'entrée, un bar sur mesure avec plan de travail en béton ciré et un meuble de salle d'eau sur mesure.
Idées déco de couloirs éclectiques
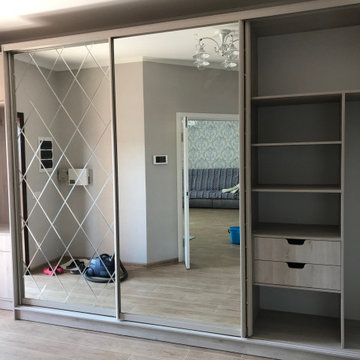
Réalisation d'un couloir bohème de taille moyenne avec un mur rose, sol en stratifié et un sol beige.
7
