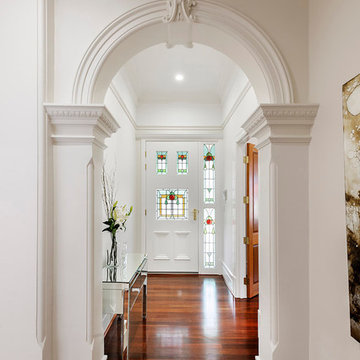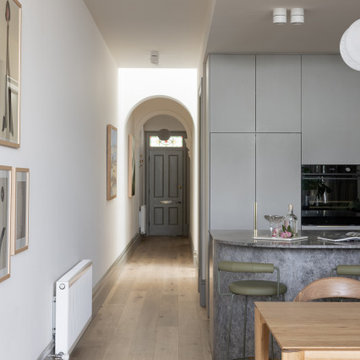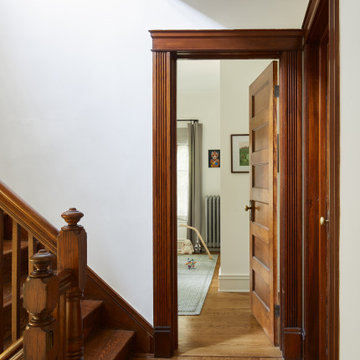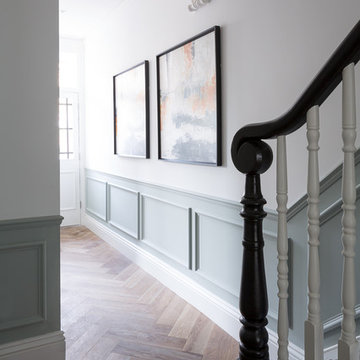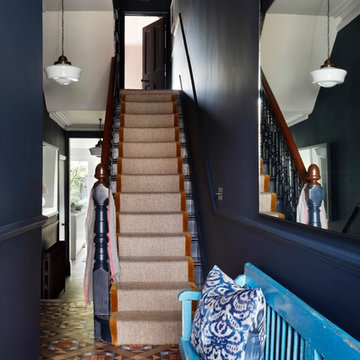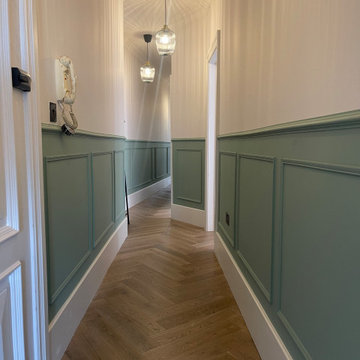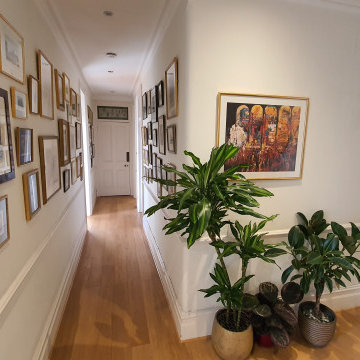Idées déco de couloirs victoriens
Trier par :
Budget
Trier par:Populaires du jour
21 - 40 sur 1 933 photos
1 sur 2
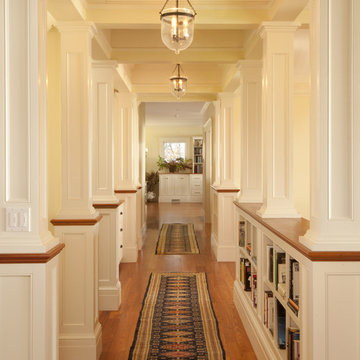
Perched atop a bluff overlooking the Atlantic Ocean, this new residence adds a modern twist to the classic Shingle Style. The house is anchored to the land by stone retaining walls made entirely of granite taken from the site during construction. Clad almost entirely in cedar shingles, the house will weather to a classic grey.
Photo Credit: Blind Dog Studio
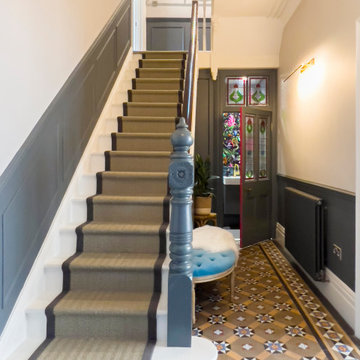
We restored the hallway and staircase of this Edwardian house. The stairs were stripped back to expose the mahogany handrail and we create some traditional wainscoating as a nod to the age of the property.
Trouvez le bon professionnel près de chez vous
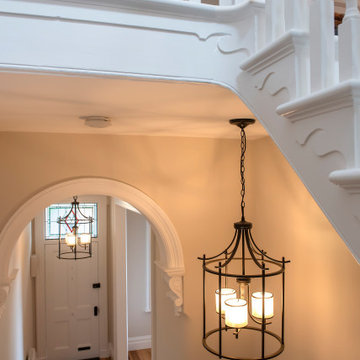
Adrienne Bizzarri Photography
Inspiration pour un grand couloir victorien avec un mur blanc et un sol en bois brun.
Inspiration pour un grand couloir victorien avec un mur blanc et un sol en bois brun.
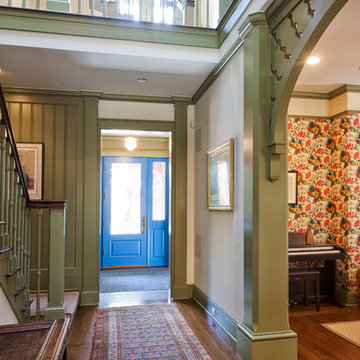
Doyle Coffin Architecture
+ Dan Lenore, Photgrapher
Exemple d'un couloir victorien de taille moyenne avec un mur vert et un sol en bois brun.
Exemple d'un couloir victorien de taille moyenne avec un mur vert et un sol en bois brun.
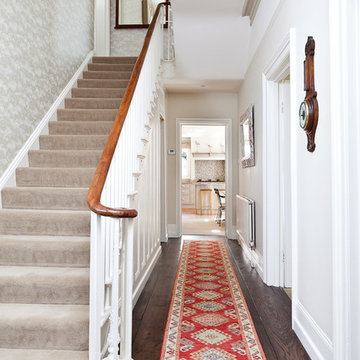
Cette image montre un couloir victorien avec un mur blanc, parquet foncé et un sol marron.

Matching paint to architectural details such as this stained glass window
Photo Credit: Helynn Ospina
Exemple d'un couloir victorien de taille moyenne avec un mur bleu et moquette.
Exemple d'un couloir victorien de taille moyenne avec un mur bleu et moquette.
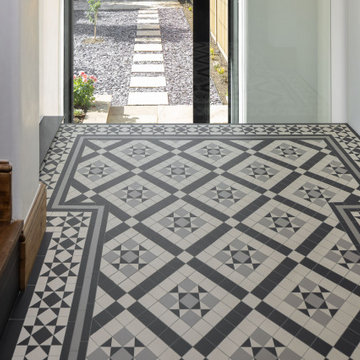
An L+Architects project in Richmond Palace, London, for which we supplied a bespoke geometric tiled floor for the entrance hall.
The sympathetic yet innovative conservation of this Grade II listed residence included the refurbishment and extension of the property, which features a two-story rear extension and double-height interior space. Modern elements blend with the original features of the building, including the doors, pocketed windows, and shutters.
The mosaic design for the hall was chosen to contrast with the functional kitchen area and leads the eye towards an impressive 5-metre tall glazed rear access door to the garden.
The design named Willesden 50 (Cat No. LM-286) was assembled and supplied in a sheeted format.
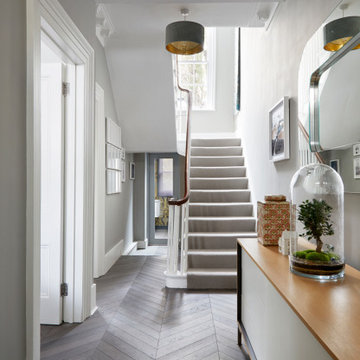
Welcome to the entrance hallway of this Georgian property, where the grandeur of history meets modern finesse. The eye is immediately drawn to the exquisite herringbone pattern of the aged oak flooring, leading visitors on a journey through time. Above, elegant period cornicing crowns the space, a testament to the home's heritage and the meticulous restoration of its classic features. Modern accents make their mark through the chic, minimalist sideboard that offers both functionality and a touch of contemporary design. The terrarium centerpiece, encasing a miniature green world, sits atop the sideboard, adding life and a breath of nature to the space. The understated luxury continues with a duo of plush, grey-shaded pendant lamps, their gold interior casting a warm, inviting glow. The staircase, with its plush carpeting, beckons one upwards, complemented by the polished handrail that winds gracefully alongside. This hallway is a harmonious blend of past and present, creating an entrance of welcoming sophistication.
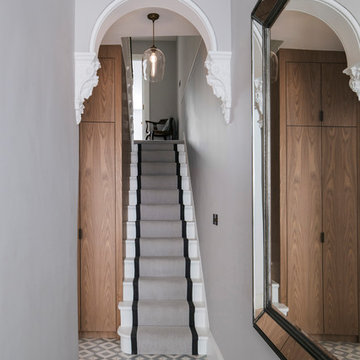
A Victorian terraced house, belonging to a photographer and her family, was extended and refurbished to deliver on the client’s desire for bright, open-plan spaces with an elegant and modern interior that’s the perfect backdrop to showcase their extensive photography collection.
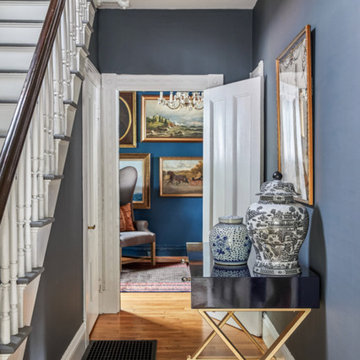
A bold, historic remodel in Bath, Maine.
Photos by Erin Little
Exemple d'un couloir victorien avec un mur gris et parquet clair.
Exemple d'un couloir victorien avec un mur gris et parquet clair.
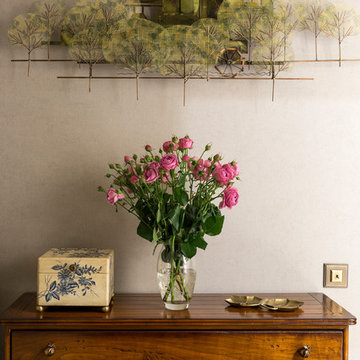
Квартира в стиле английской классики в старом сталинском доме. Растительные орнаменты, цвет вялой розы и приглушенные зелено-болотные оттенки, натуральное дерево и текстиль, настольные лампы и цветы в горшках - все это делает интерьер этой квартиры домашним, уютным и очень комфортным. Фото Евгений Кулибаба
Idées déco de couloirs victoriens
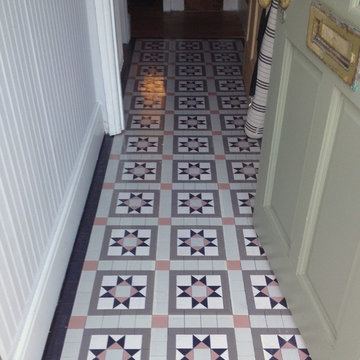
Tiled hallway floor in the victorian style.
The design and colours were a collaboration with the customer and the mosaics supplied in sheeted sections for fast and accurate fitting.
mosaicsbypost.com
2
