Idées déco de cuisines avec plan de travail carrelé
Trier par :
Budget
Trier par:Populaires du jour
101 - 120 sur 4 735 photos
1 sur 2
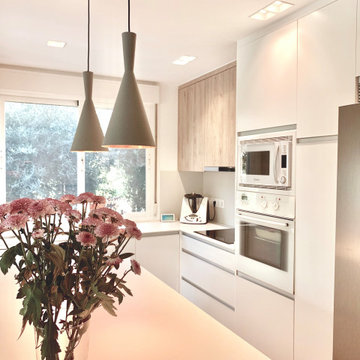
Cette image montre une grande cuisine ouverte blanche et bois design en L avec un évier encastré, un placard à porte plane, des portes de placard blanches, plan de travail carrelé, une crédence blanche, une crédence en carreau de porcelaine, un électroménager en acier inoxydable, un sol en carrelage de porcelaine, îlot et un sol gris.

Photography by: Amy Birrer
This lovely beach cabin was completely remodeled to add more space and make it a bit more functional. Many vintage pieces were reused in keeping with the vintage of the space. We carved out new space in this beach cabin kitchen, bathroom and laundry area that was nonexistent in the previous layout. The original drainboard sink and gas range were incorporated into the new design as well as the reused door on the small reach-in pantry. The white tile countertop is trimmed in nautical rope detail and the backsplash incorporates subtle elements from the sea framed in beach glass colors. The client even chose light fixtures reminiscent of bulkhead lamps.
The bathroom doubles as a laundry area and is painted in blue and white with the same cream painted cabinets and countetop tile as the kitchen. We used a slightly different backsplash and glass pattern here and classic plumbing fixtures.
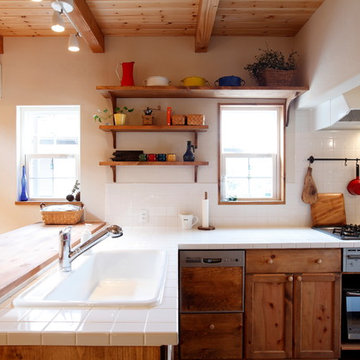
Exemple d'une cuisine nature en L et bois brun avec un évier posé, un placard avec porte à panneau encastré, plan de travail carrelé, une crédence blanche, une crédence en céramique et une péninsule.
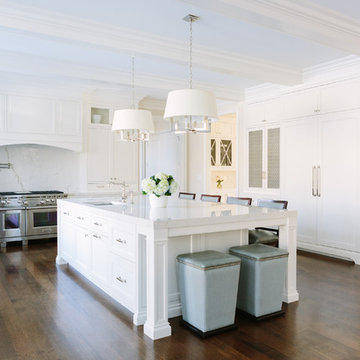
Photo By:
Aimée Mazzenga
Cette photo montre une cuisine ouverte chic en U avec un placard à porte affleurante, des portes de placard blanches, plan de travail carrelé, une crédence blanche, une crédence en carreau de porcelaine, un électroménager en acier inoxydable, parquet foncé, îlot, un sol marron, un plan de travail blanc et un évier encastré.
Cette photo montre une cuisine ouverte chic en U avec un placard à porte affleurante, des portes de placard blanches, plan de travail carrelé, une crédence blanche, une crédence en carreau de porcelaine, un électroménager en acier inoxydable, parquet foncé, îlot, un sol marron, un plan de travail blanc et un évier encastré.
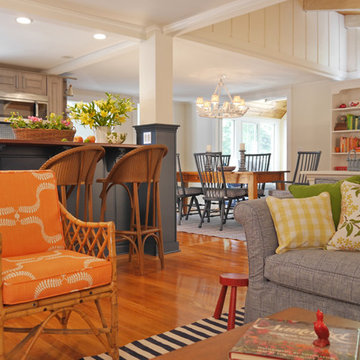
We love color! We also love inserting it into rooms in a variety of ways. Typically, walls are painted, but it's important to remember that accessories and furniture or in this Home on Cameron project, kitchen islands, are fun ways to do so.

Pattie O'Loughlin Marmon, A Real [Estate] Girl Friday
Idées déco pour une cuisine ouverte campagne en U et bois brun de taille moyenne avec un évier posé, un placard à porte plane, plan de travail carrelé, une crédence jaune, une crédence en céramique, un électroménager blanc, un sol en bois brun et îlot.
Idées déco pour une cuisine ouverte campagne en U et bois brun de taille moyenne avec un évier posé, un placard à porte plane, plan de travail carrelé, une crédence jaune, une crédence en céramique, un électroménager blanc, un sol en bois brun et îlot.
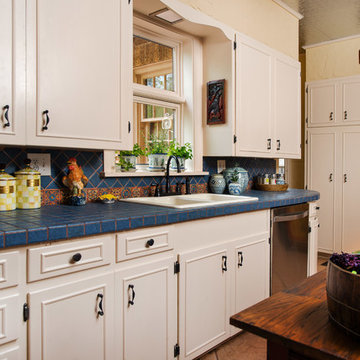
Frances Sims
Idée de décoration pour une cuisine tradition avec plan de travail carrelé, un évier posé, une crédence bleue, des portes de placard blanches et un plan de travail bleu.
Idée de décoration pour une cuisine tradition avec plan de travail carrelé, un évier posé, une crédence bleue, des portes de placard blanches et un plan de travail bleu.
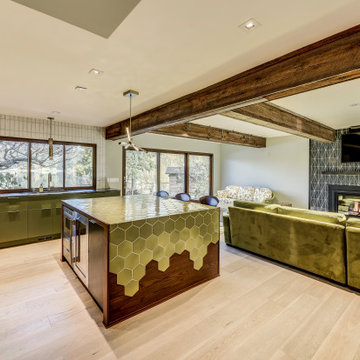
Pattern and texture beautifully balance this modern great room. The vertical white brick kitchen backsplash plays off the lively green hexagon on the island countertop and the dark scalene triangle tile on the fireplace.
DESIGN
Silent J Design
PHOTOS
TC Peterson Photography
INSTALLER
Damskov Construction
Tile Shown: Brick in Olympic, 6" Hexagon in Palm Tree, Left & Right Scalene in Tempest
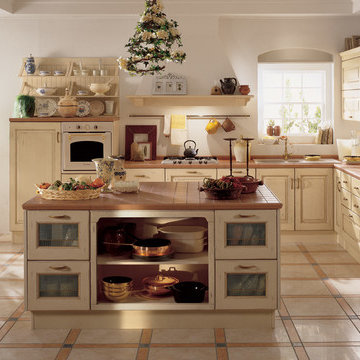
Cette image montre une cuisine américaine chalet en L et bois vieilli de taille moyenne avec un évier encastré, un placard avec porte à panneau surélevé, plan de travail carrelé, un sol en carrelage de céramique, îlot et un sol beige.
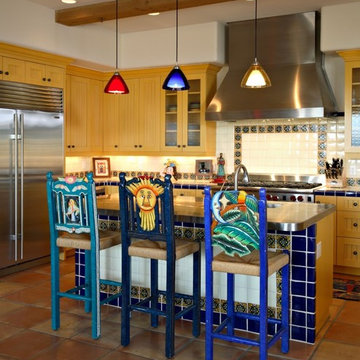
A breakfast nook in this spacious kitchen is a bright place to wake up in the morning with its natural light and bold colors.
Exemple d'une cuisine américaine sud-ouest américain en U et bois clair avec un évier encastré, un placard à porte affleurante, plan de travail carrelé, une crédence beige, une crédence en céramique, un électroménager en acier inoxydable, tomettes au sol et îlot.
Exemple d'une cuisine américaine sud-ouest américain en U et bois clair avec un évier encastré, un placard à porte affleurante, plan de travail carrelé, une crédence beige, une crédence en céramique, un électroménager en acier inoxydable, tomettes au sol et îlot.

Nestled into the quiet middle of a block in the historic center of the beautiful colonial town of San Miguel de Allende, this 4,500 square foot courtyard home is accessed through lush gardens with trickling fountains and a luminous lap-pool. The living, dining, kitchen, library and master suite on the ground floor open onto a series of plant filled patios that flood each space with light that changes throughout the day. Elliptical domes and hewn wooden beams sculpt the ceilings, reflecting soft colors onto curving walls. A long, narrow stairway wrapped with windows and skylights is a serene connection to the second floor ''Moroccan' inspired suite with domed fireplace and hand-sculpted tub, and "French Country" inspired suite with a sunny balcony and oval shower. A curving bridge flies through the high living room with sparkling glass railings and overlooks onto sensuously shaped built in sofas. At the third floor windows wrap every space with balconies, light and views, linking indoors to the distant mountains, the morning sun and the bubbling jacuzzi. At the rooftop terrace domes and chimneys join the cozy seating for intimate gatherings.

Réalisation d'une cuisine ouverte linéaire tradition avec un évier encastré, un placard à porte affleurante, des portes de placard blanches, plan de travail carrelé, une crédence blanche, un électroménager blanc, un sol en terrazzo, une péninsule, un sol blanc, un plan de travail blanc et un plafond en papier peint.
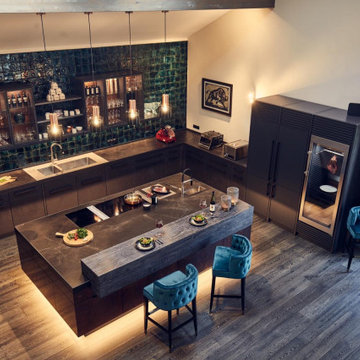
Die Küche vereint verschiedene Komponenten in sich. Die U-förmige Küchenzeile ist auf Maß gefertigt, mit Feinsteinzeug als Arbeitsplatte und integriertem Waschbecken. Die Rückwand wird durch handgefertigte Metrofliesen zum Designobjekt, kombiniert mit einem Oberschrank aus einem Rohstahlkorpus, LED Beleuchtung und Kupferrückwänden. Die Kücheninsel ist rundum aus Kupferfronten gefertigt und die Arbeitsplatte durch einen Rohstahlwinkel eingefasst.
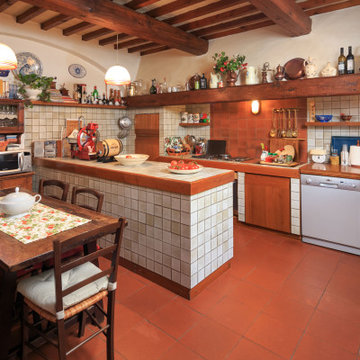
Idée de décoration pour une cuisine méditerranéenne en U avec un évier 2 bacs, des portes de placard blanches, plan de travail carrelé, une crédence blanche, un électroménager blanc, tomettes au sol, îlot, un sol rouge, un plan de travail blanc et poutres apparentes.

Cette photo montre une cuisine méditerranéenne fermée et de taille moyenne avec un placard avec porte à panneau encastré, des portes de placard blanches, plan de travail carrelé, une crédence jaune, une crédence en carrelage métro, un électroménager de couleur, tomettes au sol, un sol rouge, un plan de travail multicolore, un évier de ferme et aucun îlot.
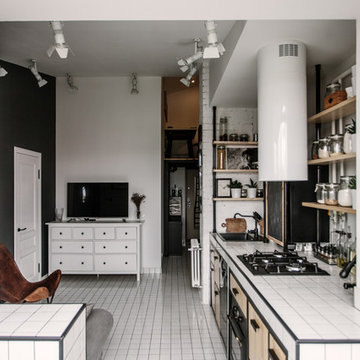
buro5, архитектор Борис Денисюк, architect Boris Denisyuk. Photo: Luciano Spinelli
Cette image montre une petite cuisine ouverte linéaire urbaine avec un évier encastré, plan de travail carrelé et un sol blanc.
Cette image montre une petite cuisine ouverte linéaire urbaine avec un évier encastré, plan de travail carrelé et un sol blanc.
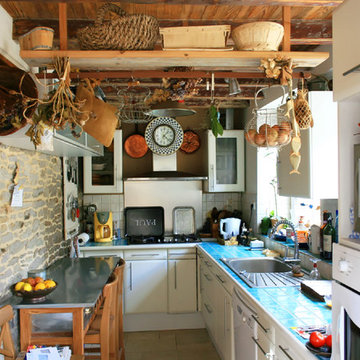
Regine villedieu Immobilier
Réalisation d'une petite cuisine bohème en L fermée avec un évier posé, un placard à porte plane, des portes de placard blanches, plan de travail carrelé, une crédence blanche et un électroménager blanc.
Réalisation d'une petite cuisine bohème en L fermée avec un évier posé, un placard à porte plane, des portes de placard blanches, plan de travail carrelé, une crédence blanche et un électroménager blanc.
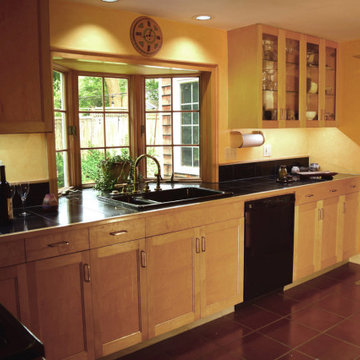
Design & build custom kitchen cabinets
Exemple d'une cuisine américaine chic en L et bois clair de taille moyenne avec un évier 2 bacs, un placard avec porte à panneau encastré, plan de travail carrelé, une crédence noire, une crédence en granite, un électroménager noir, carreaux de ciment au sol, aucun îlot, un sol marron et plan de travail noir.
Exemple d'une cuisine américaine chic en L et bois clair de taille moyenne avec un évier 2 bacs, un placard avec porte à panneau encastré, plan de travail carrelé, une crédence noire, une crédence en granite, un électroménager noir, carreaux de ciment au sol, aucun îlot, un sol marron et plan de travail noir.
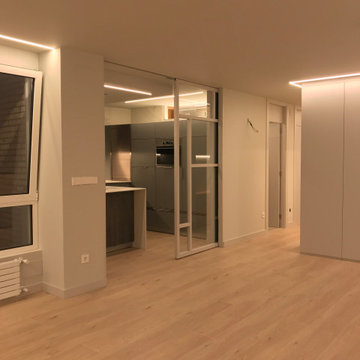
Detalle zona de cocina integrada al salón con puertas correderas de cierre y huecos abiertos en la parte superior de la pared para comunicación visual de las estancias. Iluminación led integrada en falso techo de pladur. Campana extractora perimetral en falso techo . Paredes y encimeras de porcelanico ITT Ceramic de 12 mm
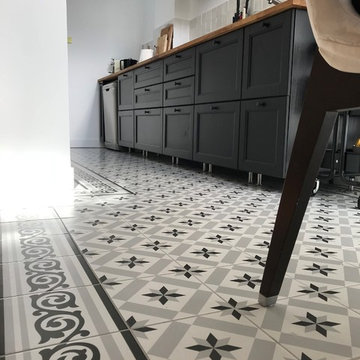
Offrant à la fois un aspect traditionnel et sophistiqué, les carreaux à motifs étoilés s'accordent parfaitement avec les meubles noirs de la pièce.
Réalisation d'une petite cuisine linéaire vintage fermée avec plan de travail carrelé, carreaux de ciment au sol, un évier encastré, un placard à porte affleurante, des portes de placard noires, une crédence grise, une crédence en carreau de porcelaine, un électroménager en acier inoxydable, aucun îlot, un sol multicolore et un plan de travail marron.
Réalisation d'une petite cuisine linéaire vintage fermée avec plan de travail carrelé, carreaux de ciment au sol, un évier encastré, un placard à porte affleurante, des portes de placard noires, une crédence grise, une crédence en carreau de porcelaine, un électroménager en acier inoxydable, aucun îlot, un sol multicolore et un plan de travail marron.
Idées déco de cuisines avec plan de travail carrelé
6