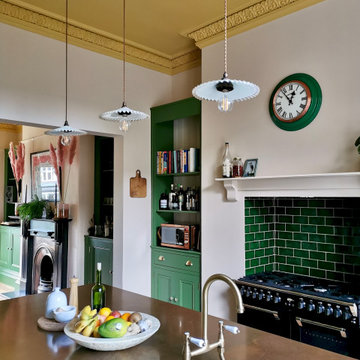Idées déco de cuisines avec un plan de travail en cuivre
Trier par :
Budget
Trier par:Populaires du jour
61 - 80 sur 656 photos
1 sur 3

Дизайнер Алена Сковородникова
Фотограф Сергей Красюк
Exemple d'une petite cuisine américaine linéaire éclectique avec un placard avec porte à panneau encastré, des portes de placard blanches, une crédence multicolore, un électroménager blanc, un sol multicolore, un évier 1 bac, un plan de travail en cuivre, une crédence en céramique, un sol en carrelage de céramique et un plan de travail orange.
Exemple d'une petite cuisine américaine linéaire éclectique avec un placard avec porte à panneau encastré, des portes de placard blanches, une crédence multicolore, un électroménager blanc, un sol multicolore, un évier 1 bac, un plan de travail en cuivre, une crédence en céramique, un sol en carrelage de céramique et un plan de travail orange.
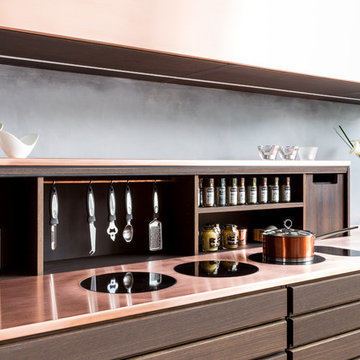
Mia Lind
Inspiration pour une petite cuisine ouverte linéaire design avec un évier posé, un placard à porte plane, des portes de placard marrons, un plan de travail en cuivre, une crédence grise et aucun îlot.
Inspiration pour une petite cuisine ouverte linéaire design avec un évier posé, un placard à porte plane, des portes de placard marrons, un plan de travail en cuivre, une crédence grise et aucun îlot.

Interior Designers & Decorators
interior designer, interior, design, decorator, residential, commercial, staging, color consulting, product design, full service, custom home furnishing, space planning, full service design, furniture and finish selection, interior design consultation, functionality, award winning designers, conceptual design, kitchen and bathroom design, custom cabinetry design, interior elevations, interior renderings, hardware selections, lighting design, project management, design consultation, General Contractor/Home Builders/Design Build
general contractor, renovation, renovating, timber framing, new construction,
custom, home builders, luxury, unique, high end homes, project management, carpentry, design build firms, custom construction, luxury homes, green home builders, eco-friendly, ground up construction, architectural planning, custom decks, deck building, Kitchen & Bath/ Cabinets & Cabinetry
kitchen and bath remodelers, kitchen, bath, remodel, remodelers, renovation, kitchen and bath designers, renovation home center,custom cabinetry design custom home furnishing, modern countertops, cabinets, clean lines, contemporary kitchen, storage solutions, modern storage, gas stove, recessed lighting, stainless range, custom backsplash, glass backsplash, modern kitchen hardware, custom millwork, luxurious bathroom, luxury bathroom , miami beach construction , modern bathroom design, Conceptual Staging, color consultation, certified stager, interior, design, decorator, residential, commercial, staging, color consulting, product design, full service, custom home furnishing, space planning, full service design, furniture and finish selection, interior design consultation, functionality, award winning designers, conceptual design, kitchen and bathroom design, custom cabinetry design, interior elevations, interior renderings, hardware selections, lighting design, project management, design consultation
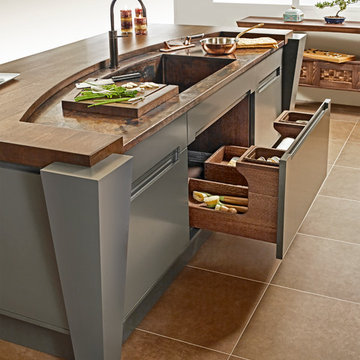
Simone and Associates
Cette image montre une petite cuisine américaine asiatique en U et bois clair avec un placard avec porte à panneau encastré, un plan de travail en cuivre, une crédence en dalle de pierre, îlot et un évier intégré.
Cette image montre une petite cuisine américaine asiatique en U et bois clair avec un placard avec porte à panneau encastré, un plan de travail en cuivre, une crédence en dalle de pierre, îlot et un évier intégré.
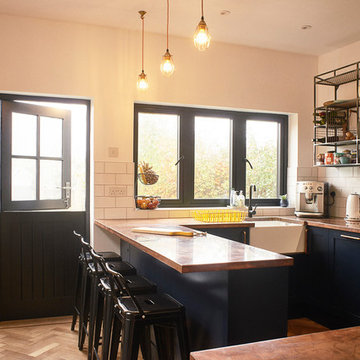
Photography by Tom Griffiths
Réalisation d'une petite cuisine urbaine en U fermée avec un évier de ferme, un placard à porte shaker, des portes de placard bleues, un plan de travail en cuivre, une crédence blanche, une crédence en carrelage métro et un électroménager en acier inoxydable.
Réalisation d'une petite cuisine urbaine en U fermée avec un évier de ferme, un placard à porte shaker, des portes de placard bleues, un plan de travail en cuivre, une crédence blanche, une crédence en carrelage métro et un électroménager en acier inoxydable.
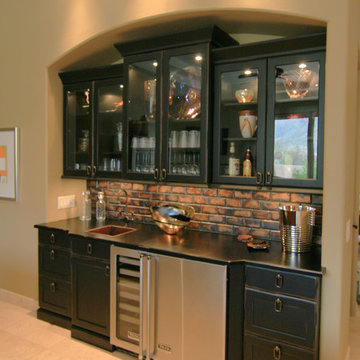
Inspiration pour une très grande cuisine américaine bohème en U avec un évier encastré, un placard avec porte à panneau encastré, des portes de placard noires, un plan de travail en cuivre, une crédence multicolore, une crédence en dalle de pierre, un électroménager en acier inoxydable, un sol en travertin, îlot et un sol beige.

Photo Credit: Amy Barkow | Barkow Photo,
Lighting Design: LOOP Lighting,
Interior Design: Blankenship Design,
General Contractor: Constructomics LLC
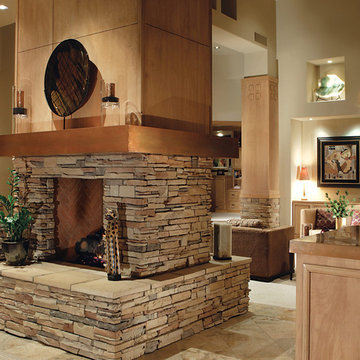
The open concept kitchen in this transitional home retains an old world feel with the heavy stacked stone fireplace, but adds modern touches with contemporary art pieces and architectural detail. The custom kitchen cabinetry is echoed in the fireplace stack and mantle, and the wrapped wooden columns.
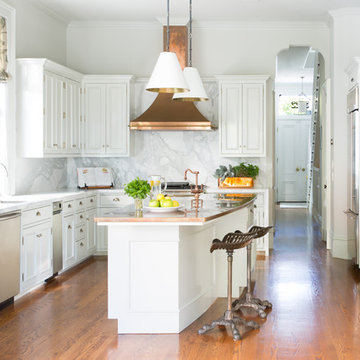
White kitchen in Victorian remodel
Idée de décoration pour une cuisine tradition en U avec un évier encastré, un placard avec porte à panneau encastré, des portes de placard blanches, un plan de travail en cuivre, une crédence blanche, une crédence en dalle de pierre, un électroménager en acier inoxydable, un sol en bois brun, îlot et un sol marron.
Idée de décoration pour une cuisine tradition en U avec un évier encastré, un placard avec porte à panneau encastré, des portes de placard blanches, un plan de travail en cuivre, une crédence blanche, une crédence en dalle de pierre, un électroménager en acier inoxydable, un sol en bois brun, îlot et un sol marron.
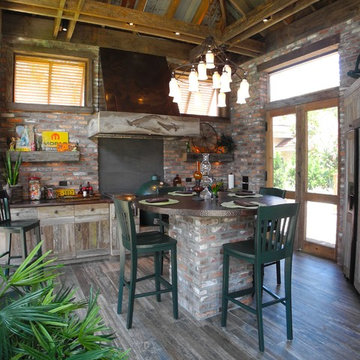
Summer Kitchen with Cracker Shack Charm. Reuse of old building brick, beams and Tin, from Jacksonville's past.
Cette photo montre une grande cuisine américaine montagne en bois vieilli avec un placard à porte plane, un plan de travail en cuivre et un sol en carrelage de porcelaine.
Cette photo montre une grande cuisine américaine montagne en bois vieilli avec un placard à porte plane, un plan de travail en cuivre et un sol en carrelage de porcelaine.
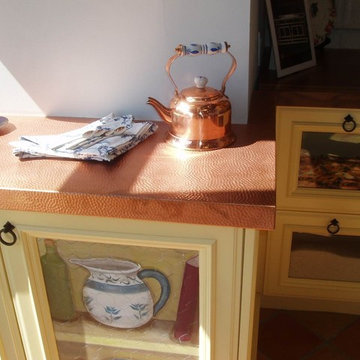
Hand-hammered copper countertop by Brooks Custom
brookscustom.com
Cette photo montre une cuisine américaine chic avec un plan de travail en cuivre.
Cette photo montre une cuisine américaine chic avec un plan de travail en cuivre.
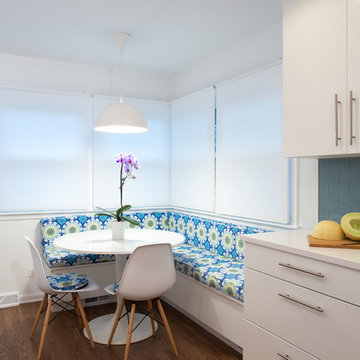
Transforming this galley style kitchen into a long, closed in space provided our clients with an ideal layout that meets all their needs. By adding a wall at one end of the kitchen, which we used for additional cabinets and space-consuming appliances, we were then able to build an inviting custom banquet on the other end. The banquet includes useful built-in storage underneath along with large, corner windows that offer the perfect amount of natural light.
The white painted flat panel custom cabinets and white quartz countertops have a crisp, clean effect on the design while the blue glass subway tiled backsplash adds color and is highlighted by the under cabinet lighting throughout the space.
Home located in Skokie Chicago. Designed by Chi Renovation & Design who also serve the Chicagoland area, and it's surrounding suburbs, with an emphasis on the North Side and North Shore. You'll find their work from the Loop through Lincoln Park, Humboldt Park, Evanston, Wilmette, and all of the way up to Lake Forest.
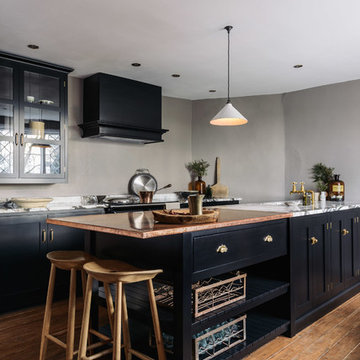
deVOL Kitchens
Inspiration pour une cuisine ouverte linéaire rustique de taille moyenne avec un évier intégré, un placard à porte shaker, des portes de placard noires, un plan de travail en cuivre, une crédence grise, un électroménager noir, un sol en bois brun et îlot.
Inspiration pour une cuisine ouverte linéaire rustique de taille moyenne avec un évier intégré, un placard à porte shaker, des portes de placard noires, un plan de travail en cuivre, une crédence grise, un électroménager noir, un sol en bois brun et îlot.
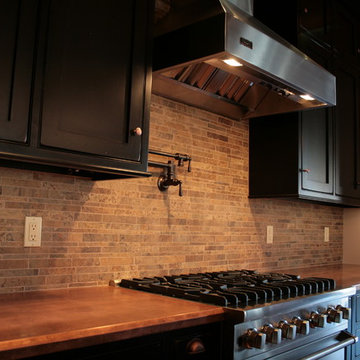
Nugent Design Build, LLC
Idée de décoration pour une cuisine ouverte bohème en L de taille moyenne avec un placard à porte affleurante, des portes de placard noires, un plan de travail en cuivre, une crédence beige, une crédence en céramique, un électroménager en acier inoxydable, un sol en bois brun et îlot.
Idée de décoration pour une cuisine ouverte bohème en L de taille moyenne avec un placard à porte affleurante, des portes de placard noires, un plan de travail en cuivre, une crédence beige, une crédence en céramique, un électroménager en acier inoxydable, un sol en bois brun et îlot.
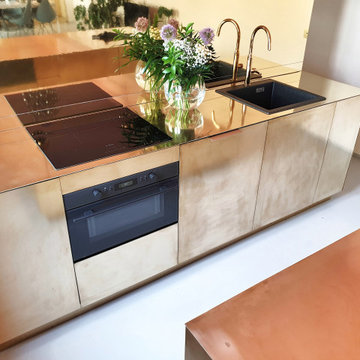
BOUTIQUE KITCHEN EN BOUTIC APARTMENT.
Esta cocina de estilo GLAM. Donde destacan los metales con brillo intrínseco. Casi un espejo dorado. Combinado con el rosa de los techos y las lámparas colgantes. Dando gran importancia a la iluminación y los elementos únicos, en este caso una cocina de latón.
Apartamento de arquitectos Strategic design studio, Jump and fly. Cocina de Barronkress
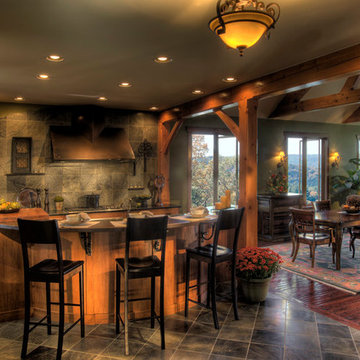
Photography By: Peter Leach Photography
Cabinetry Provided By: Premier Custom-Built Cabinetry, Inc.
Aménagement d'une cuisine encastrable montagne en bois clair avec un évier encastré, un plan de travail en cuivre, un sol en ardoise et îlot.
Aménagement d'une cuisine encastrable montagne en bois clair avec un évier encastré, un plan de travail en cuivre, un sol en ardoise et îlot.
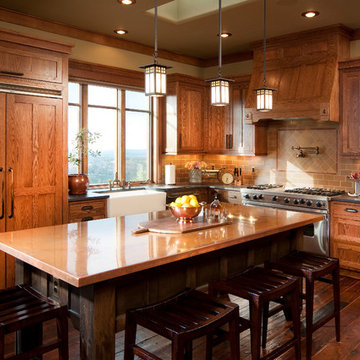
Cette photo montre une cuisine encastrable chic avec un évier de ferme et un plan de travail en cuivre.
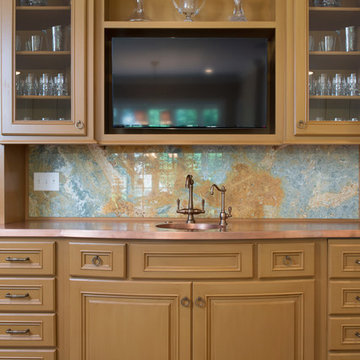
Matt Koucerek
Réalisation d'une cuisine américaine tradition de taille moyenne avec un placard avec porte à panneau surélevé, des portes de placard marrons, un plan de travail en cuivre, une crédence bleue, une crédence en dalle de pierre, un sol en bois brun et îlot.
Réalisation d'une cuisine américaine tradition de taille moyenne avec un placard avec porte à panneau surélevé, des portes de placard marrons, un plan de travail en cuivre, une crédence bleue, une crédence en dalle de pierre, un sol en bois brun et îlot.
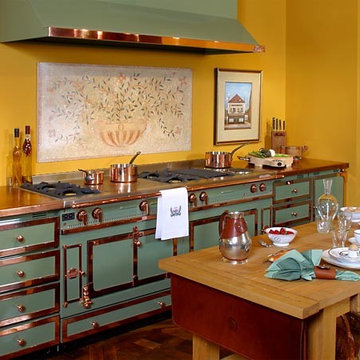
From La Cornue of France: Exceptional craftsmanship with superior attention to detail. La Cornue has been designing the most exclusive ranges on the planet for over 100 years. The style is distinct "old world" inspiring visions of the French countryside. Available in multiple colors, with many trim options, and burner configurations.
Idées déco de cuisines avec un plan de travail en cuivre
4
