Idées déco de cuisines avec un plan de travail jaune
Trier par :
Budget
Trier par:Populaires du jour
41 - 60 sur 2 247 photos
1 sur 2
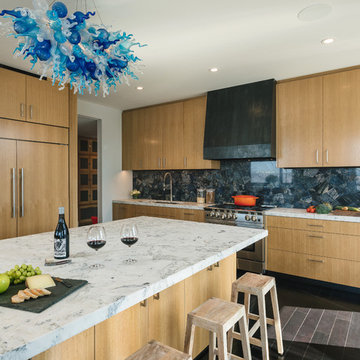
Photo by KuDa Photography
Inspiration pour une cuisine encastrable design en L et bois clair avec un évier 1 bac, plan de travail en marbre, parquet foncé, îlot, une crédence grise, un sol gris et un plan de travail jaune.
Inspiration pour une cuisine encastrable design en L et bois clair avec un évier 1 bac, plan de travail en marbre, parquet foncé, îlot, une crédence grise, un sol gris et un plan de travail jaune.
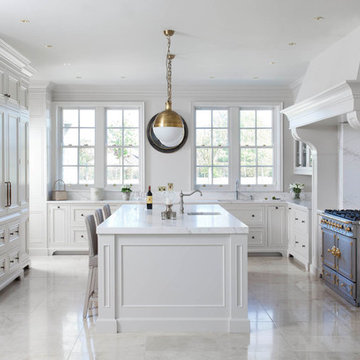
Taking inspiration from elements of both American and Belgian kitchen design, this custom crafted kitchen is a reflection of its owner’s personal taste. Rather than going for two contrasting colours, one sole shade has been selected in Helen Turkington Goat’s Beard to achieve a serene scheme, teamed with Calacatta marble work surfaces and splashback for a luxurious finish. Balancing form and function, practical storage solutions have been created to accommodate all kitchen essentials, with generous space dedicated to larder storage, integrated refrigeration and a concealed breakfast station in one tall run of beautifully crafted furniture.
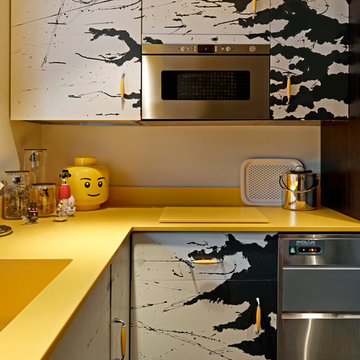
Nick Smith Photography
Cette image montre une cuisine bohème en L fermée avec un placard à porte plane, un électroménager en acier inoxydable, un évier intégré, une crédence jaune, aucun îlot et un plan de travail jaune.
Cette image montre une cuisine bohème en L fermée avec un placard à porte plane, un électroménager en acier inoxydable, un évier intégré, une crédence jaune, aucun îlot et un plan de travail jaune.
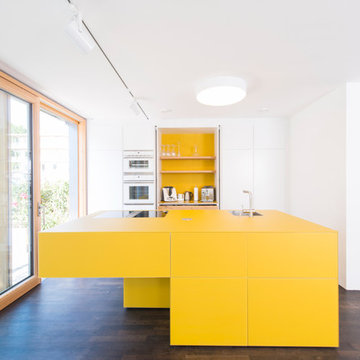
Mattierte gelbe Glasfronten, passende Glas-Arbeitsplatte, Hochschränke mit praktischer Pocket-Türe und Arbeitsnische
Exemple d'une cuisine ouverte parallèle tendance de taille moyenne avec un placard à porte plane, des portes de placard jaunes, une crédence blanche, îlot, un électroménager en acier inoxydable, parquet foncé, un évier 1 bac et un plan de travail jaune.
Exemple d'une cuisine ouverte parallèle tendance de taille moyenne avec un placard à porte plane, des portes de placard jaunes, une crédence blanche, îlot, un électroménager en acier inoxydable, parquet foncé, un évier 1 bac et un plan de travail jaune.
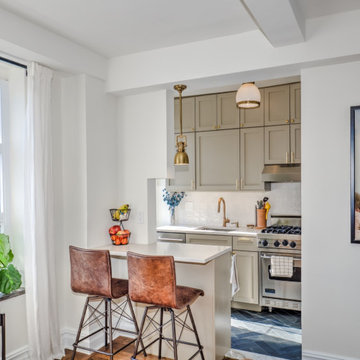
This sunny and warm alcove studio in NYC's London Terrace is a great example of balance within scale. The apartment was transformed from estate condition into a lovely and cozy alcove studio. The apartment received a full overhaul including new kitchen, bathroom, added alcove with sliding glass door partition, updated electrical and a fresh coats of plaster and paint.
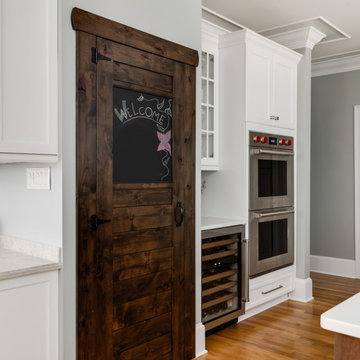
Love the variation in this tile from Sonoma tileworks! This client wanted a warm kitchen without any gray. The countertops have a warm veining pattern to go with the brown wood tones and we added some rustic/industrial details to make it feel like the client's mountain cabin.
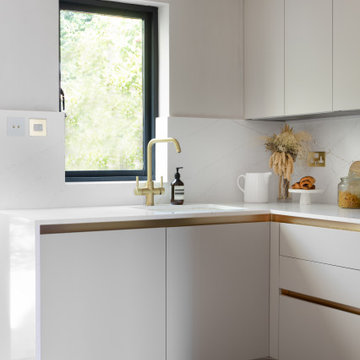
Idée de décoration pour une petite cuisine ouverte design en U avec un évier intégré, un placard à porte plane, des portes de placard beiges, un plan de travail en surface solide, une crédence blanche, un électroménager noir, parquet clair, aucun îlot et un plan de travail jaune.
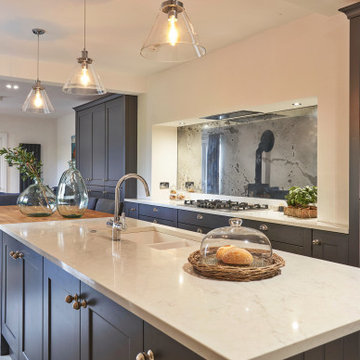
This elegant kitchen from Adornas Kitchens & Interiors is further elevated with our beautiful Antique Mirror fully fitted glass splashback.
Made-to-Measure, the glass was professionally templated and fitted by our experienced team.
Available in two tones, Antique mirror is becoming an increasingly popular choice for Contemporary and Classic Kitchens.
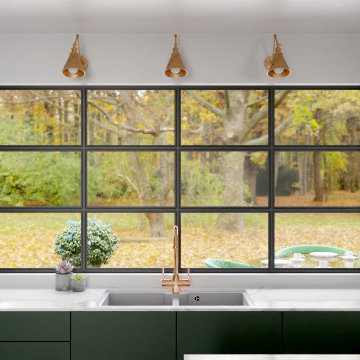
This west coast home renovation turned a dull, drab and dated home into a calming, warm and inviting sanctuary.
Cette photo montre une cuisine américaine encastrable tendance en U de taille moyenne avec un évier encastré, un placard à porte plane, des portes de placard blanches, un plan de travail en quartz modifié, une crédence blanche, une crédence en quartz modifié, parquet foncé, îlot, un sol marron et un plan de travail jaune.
Cette photo montre une cuisine américaine encastrable tendance en U de taille moyenne avec un évier encastré, un placard à porte plane, des portes de placard blanches, un plan de travail en quartz modifié, une crédence blanche, une crédence en quartz modifié, parquet foncé, îlot, un sol marron et un plan de travail jaune.
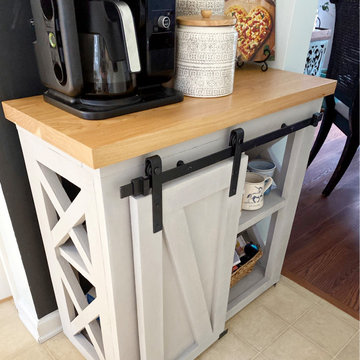
"I was very impressed with the quality of my custom butcher block countertop. It worked perfectly for my project." Joshua
Cette photo montre une petite cuisine nature avec un placard avec porte à panneau surélevé, des portes de placard grises, un plan de travail en bois, un électroménager noir, un sol en linoléum, un sol beige et un plan de travail jaune.
Cette photo montre une petite cuisine nature avec un placard avec porte à panneau surélevé, des portes de placard grises, un plan de travail en bois, un électroménager noir, un sol en linoléum, un sol beige et un plan de travail jaune.
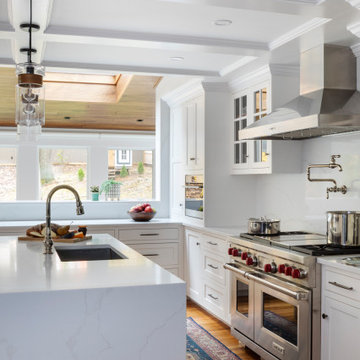
TEAM:
Architect: LDa Architecture & Interiors
Builder (Kitchen/ Mudroom Addition): Shanks Engineering & Construction
Builder (Master Suite Addition): Hampden Design
Photographer: Greg Premru

Nestled into the quiet middle of a block in the historic center of the beautiful colonial town of San Miguel de Allende, this 4,500 square foot courtyard home is accessed through lush gardens with trickling fountains and a luminous lap-pool. The living, dining, kitchen, library and master suite on the ground floor open onto a series of plant filled patios that flood each space with light that changes throughout the day. Elliptical domes and hewn wooden beams sculpt the ceilings, reflecting soft colors onto curving walls. A long, narrow stairway wrapped with windows and skylights is a serene connection to the second floor ''Moroccan' inspired suite with domed fireplace and hand-sculpted tub, and "French Country" inspired suite with a sunny balcony and oval shower. A curving bridge flies through the high living room with sparkling glass railings and overlooks onto sensuously shaped built in sofas. At the third floor windows wrap every space with balconies, light and views, linking indoors to the distant mountains, the morning sun and the bubbling jacuzzi. At the rooftop terrace domes and chimneys join the cozy seating for intimate gatherings.
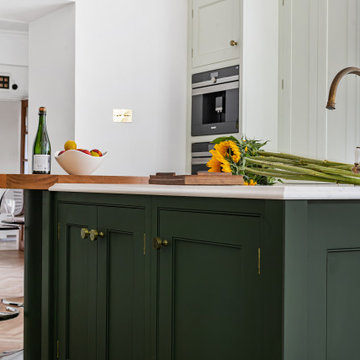
Réalisation d'une grande cuisine américaine encastrable champêtre avec un évier encastré, un placard à porte shaker, des portes de placards vertess, un plan de travail en quartz modifié, un sol en carrelage de porcelaine, îlot, un sol marron et un plan de travail jaune.

This collaboration was with a return client, who wanted to completely restore and renovate her over 100-year-old Victorian. It was key for the homeowner maintained the original footprint of the home with full front to back views of the sound. A contemporary vision translated into slab doors in a navy high-gloss finish for the island and smoky white for the perimeter and upper cabinetry. Simple, satin nickel contemporary hardware reiterates the linear elements throughout. Interior detailing features rich walnut to complement the herringbone floors. The custom hood is hammered stainless steel to play off the plinth block island legs. The undeniable focal point is the stunning Calacatta Corchia marble selected for the countertops and full-height backsplash and walls. The lighting is a unique, suspended adjustable LED fixture. The twin side-by-side Sub-Zero Pro Fridge/Freezer columns include a glass front to highlight interior storage. The Wolf 60" range with pro handles features 2 30" full-size ovens, 6 burners, and a double griddle. The retractable doors in the wet bar cleverly close to hide the sink and bottle storage. The many windows bring lots of light into the space to make it a warm and inviting place to entertain friends and family.
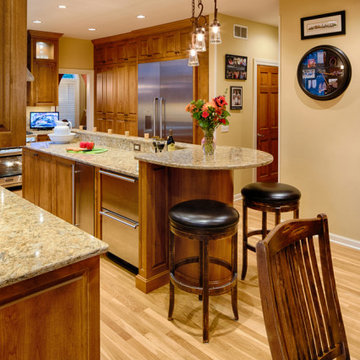
Aménagement d'une grande cuisine américaine classique en L et bois brun avec un évier encastré, un placard avec porte à panneau surélevé, un plan de travail en granite, une crédence beige, une crédence en carrelage de pierre, un électroménager en acier inoxydable, parquet clair, îlot, un sol marron et un plan de travail jaune.

The wood flooring wraps up the walls and ceiling in the kitchen creating a "wood womb": A complimentary contrast to the the pink and sea-foam painted custom cabinets, brass hardware, brass backsplash and brass island. Windows were intentionally placed on both ends of the kitchen to create a cozy space.
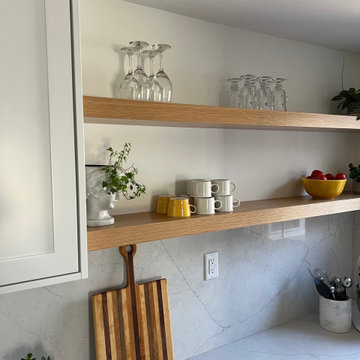
Aménagement d'une petite cuisine parallèle classique fermée avec un évier encastré, un placard à porte shaker, des portes de placards vertess, un plan de travail en quartz modifié, une crédence blanche, une crédence en quartz modifié, un électroménager en acier inoxydable, un sol en carrelage de porcelaine, aucun îlot, un sol gris et un plan de travail jaune.
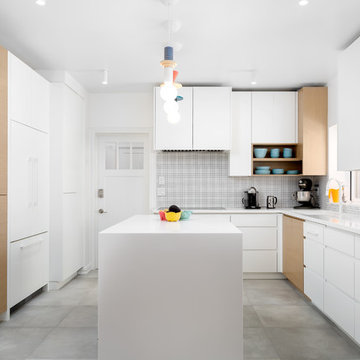
Kyle Aiken Captures a white contemporary kitchen in downtown Salt Lake City for an kitchen design client.
https://www.kaikenphotography.com/portfolio
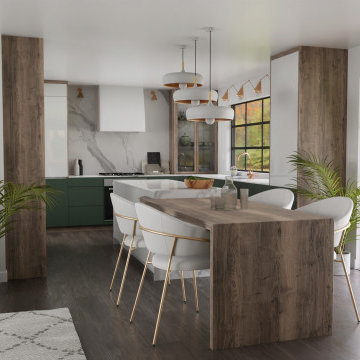
This west coast home renovation turned a dull, drab and dated home into a calming, warm and inviting sanctuary.
Réalisation d'une cuisine américaine encastrable design en U de taille moyenne avec un évier encastré, un placard à porte plane, des portes de placard blanches, un plan de travail en quartz modifié, une crédence blanche, une crédence en quartz modifié, parquet foncé, îlot, un sol marron et un plan de travail jaune.
Réalisation d'une cuisine américaine encastrable design en U de taille moyenne avec un évier encastré, un placard à porte plane, des portes de placard blanches, un plan de travail en quartz modifié, une crédence blanche, une crédence en quartz modifié, parquet foncé, îlot, un sol marron et un plan de travail jaune.
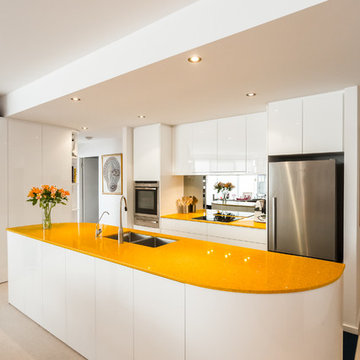
Réalisation d'une petite cuisine ouverte parallèle design avec un évier encastré, un placard à porte plane, des portes de placard blanches, un plan de travail en quartz modifié, une crédence en feuille de verre, un électroménager en acier inoxydable et un plan de travail jaune.
Idées déco de cuisines avec un plan de travail jaune
3