Idées déco de cuisines avec un plan de travail orange
Trier par :
Budget
Trier par:Populaires du jour
101 - 120 sur 331 photos
1 sur 2
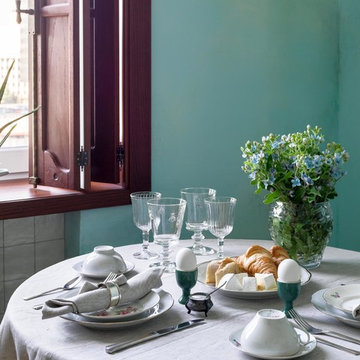
Дизайнер Алена Сковородникова
Фотограф Сергей Красюк
Réalisation d'une petite cuisine américaine linéaire bohème avec un évier 1 bac, un placard avec porte à panneau encastré, des portes de placard blanches, un plan de travail en cuivre, une crédence multicolore, une crédence en céramique, un électroménager blanc, un sol en carrelage de céramique, un sol multicolore et un plan de travail orange.
Réalisation d'une petite cuisine américaine linéaire bohème avec un évier 1 bac, un placard avec porte à panneau encastré, des portes de placard blanches, un plan de travail en cuivre, une crédence multicolore, une crédence en céramique, un électroménager blanc, un sol en carrelage de céramique, un sol multicolore et un plan de travail orange.
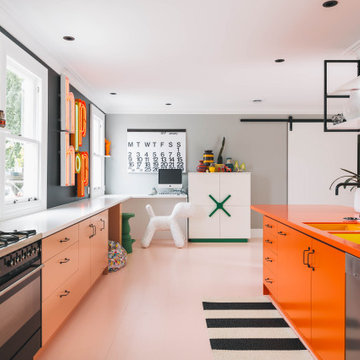
Murphys Road is a renovation in a 1906 Villa designed to compliment the old features with new and modern twist. Innovative colours and design concepts are used to enhance spaces and compliant family living. This award winning space has been featured in magazines and websites all around the world. It has been heralded for it's use of colour and design in inventive and inspiring ways.
Designed by New Zealand Designer, Alex Fulton of Alex Fulton Design
Photographed by Duncan Innes for Homestyle Magazine
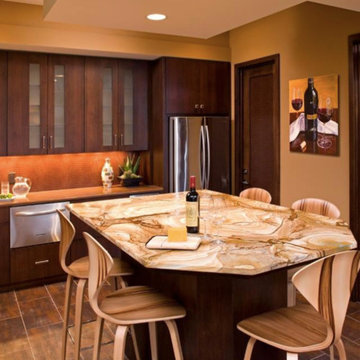
Cette image montre une grande cuisine américaine en U et bois foncé avec un évier encastré, un placard à porte plane, un plan de travail en onyx, une crédence rouge, une crédence en mosaïque, un électroménager en acier inoxydable, un sol en carrelage de porcelaine, îlot, un sol marron et un plan de travail orange.
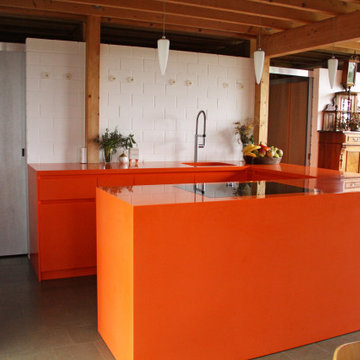
Cette photo montre une cuisine ouverte tendance en U de taille moyenne avec un évier encastré, un placard à porte plane, des portes de placard oranges, un plan de travail en surface solide, un électroménager noir, un sol gris et un plan de travail orange.
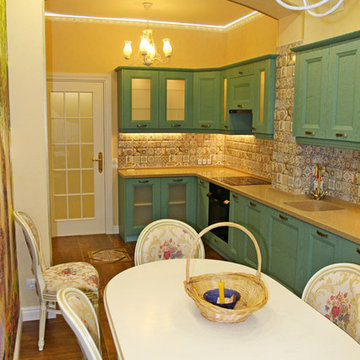
Idées déco pour une cuisine linéaire méditerranéenne fermée et de taille moyenne avec un évier encastré, un placard avec porte à panneau surélevé, des portes de placard turquoises, un plan de travail en bois, une crédence multicolore, une crédence en céramique, un électroménager noir, un sol en carrelage de porcelaine, aucun îlot, un sol multicolore et un plan de travail orange.
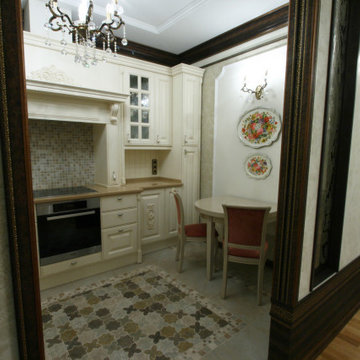
Архивный проект. Планировка квартиры была полностью переделана и кухню разместили в том месте, где планировался длинный коридор, поэтому у нее нет окна. А спальню сделали, там где балкон. Никаких норм мы не нарушили, и все согласования прошли легально. Бюджет квартиры низкий, лепнина корейская, обои Бельгия, мебель частично существующая.
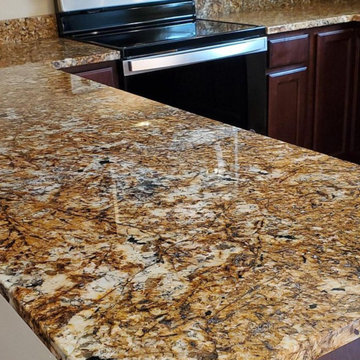
Wellborn Arlington Sienna cabinets with Mascarello Granite.
Réalisation d'une cuisine américaine tradition en U de taille moyenne avec un évier 2 bacs, une crédence orange, une crédence en granite, un électroménager en acier inoxydable et un plan de travail orange.
Réalisation d'une cuisine américaine tradition en U de taille moyenne avec un évier 2 bacs, une crédence orange, une crédence en granite, un électroménager en acier inoxydable et un plan de travail orange.
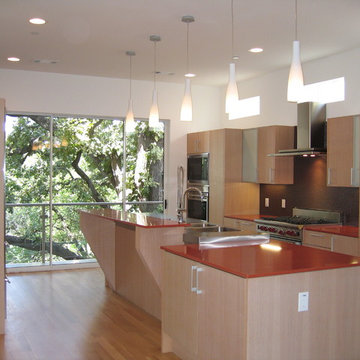
The kitchen is designed to take in the view with a wall of windows in this three story townhouse.
Inspiration pour une petite cuisine ouverte parallèle minimaliste en bois clair avec un évier 2 bacs, un placard à porte plane, un plan de travail en quartz modifié, une crédence marron, une crédence en mosaïque, un électroménager en acier inoxydable, parquet clair, îlot, un sol beige et un plan de travail orange.
Inspiration pour une petite cuisine ouverte parallèle minimaliste en bois clair avec un évier 2 bacs, un placard à porte plane, un plan de travail en quartz modifié, une crédence marron, une crédence en mosaïque, un électroménager en acier inoxydable, parquet clair, îlot, un sol beige et un plan de travail orange.
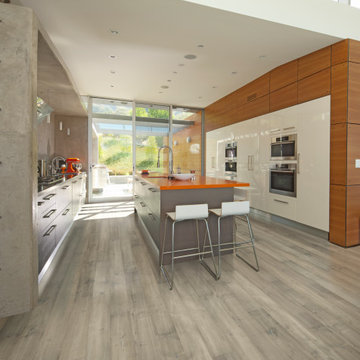
Regatta Hardwood offers a dozen beautiful visuals in a variety of species including European Oak, American Hard Maple and American Hickory. Our fashionable looks are created with hand-applied glazes, skip sawn textures, hand-scraped surfaces and nature’s graining accented by our unique brushing techniques. Our Regatta Hardwood features our Spill Proof guarantee, our best commercial finish and an edge sealant that provides 360 degree protection making for an easy clean up to life’s little mishaps. Regatta also features the “push lock” fastening system for extra seam protection and a perfect installation every time. As a finishing touch we’ve added our Quiet Comfort padding to each board for added underfoot comfort and sound reduction.
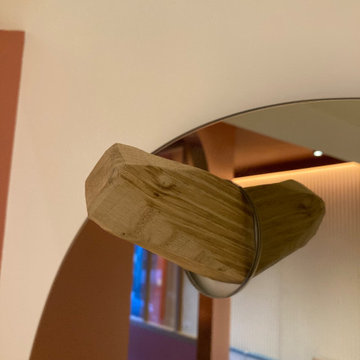
Inspiration pour une cuisine ouverte noire et bois design en U et bois foncé de taille moyenne avec un évier 1 bac, plan de travail en marbre, une crédence noire, un sol en carrelage de céramique, îlot, un sol noir et un plan de travail orange.
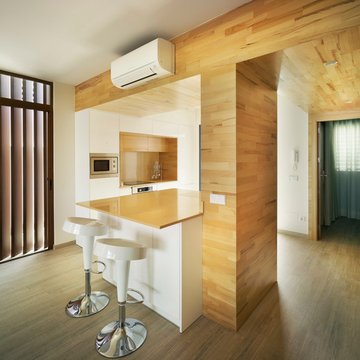
Sonia Málaga
Cette photo montre une cuisine ouverte linéaire tendance de taille moyenne avec un placard à porte plane, des portes de placard blanches, un sol en bois brun, une péninsule et un plan de travail orange.
Cette photo montre une cuisine ouverte linéaire tendance de taille moyenne avec un placard à porte plane, des portes de placard blanches, un sol en bois brun, une péninsule et un plan de travail orange.
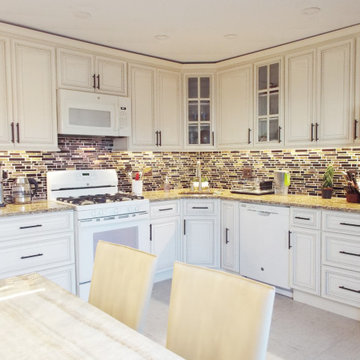
A compact kitchen with lots of storage.
Aménagement d'une petite cuisine classique en L fermée avec un évier encastré, un placard avec porte à panneau surélevé, des portes de placard beiges, un plan de travail en granite, une crédence marron, une crédence en mosaïque, un électroménager blanc, aucun îlot et un plan de travail orange.
Aménagement d'une petite cuisine classique en L fermée avec un évier encastré, un placard avec porte à panneau surélevé, des portes de placard beiges, un plan de travail en granite, une crédence marron, une crédence en mosaïque, un électroménager blanc, aucun îlot et un plan de travail orange.
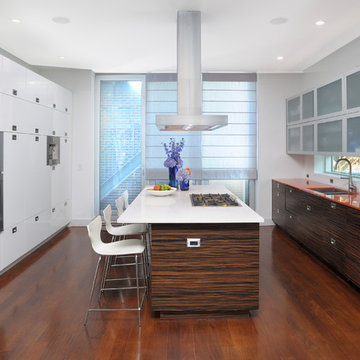
Cette image montre une cuisine parallèle design en bois foncé avec un évier encastré, un placard à porte plane, fenêtre, un électroménager en acier inoxydable, parquet foncé, îlot, un sol marron et un plan de travail orange.
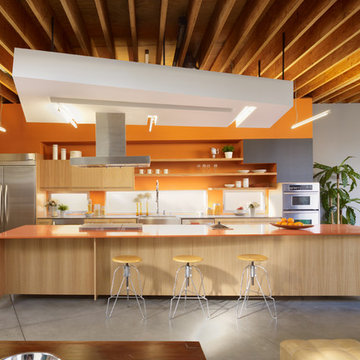
Cette image montre une cuisine parallèle design en bois clair avec un placard à porte plane, une crédence orange, un électroménager en acier inoxydable, sol en béton ciré, îlot, un sol gris et un plan de travail orange.
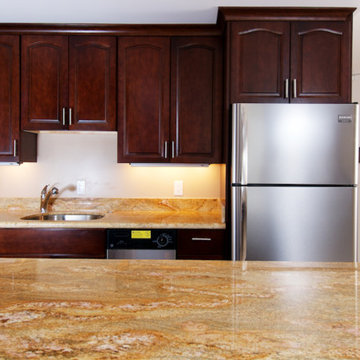
Exemple d'une petite cuisine parallèle chic en bois foncé avec un évier encastré, un placard avec porte à panneau surélevé, un plan de travail en granite, un électroménager en acier inoxydable, aucun îlot et un plan de travail orange.
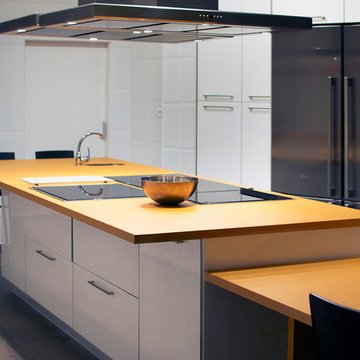
Stone Center / The Size
Inspiration pour une cuisine américaine minimaliste de taille moyenne avec un évier intégré, un placard à porte plane, des portes de placard blanches, un sol en carrelage de porcelaine, îlot et un plan de travail orange.
Inspiration pour une cuisine américaine minimaliste de taille moyenne avec un évier intégré, un placard à porte plane, des portes de placard blanches, un sol en carrelage de porcelaine, îlot et un plan de travail orange.
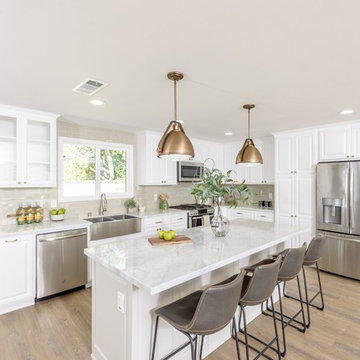
Idée de décoration pour une cuisine champêtre en L de taille moyenne avec un évier de ferme, un placard avec porte à panneau surélevé, des portes de placard blanches, plan de travail en marbre, une crédence métallisée, une crédence en céramique, un électroménager en acier inoxydable, îlot, un sol beige et un plan de travail orange.
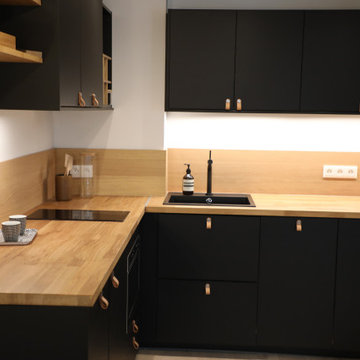
Détail sur la cuisine du studio.
Aménagement d'une petite cuisine américaine encastrable contemporaine en L avec un évier 1 bac, un placard à porte affleurante, des portes de placard noires, un plan de travail en bois, une crédence orange, une crédence en bois, parquet clair, un sol beige, un plan de travail orange et poutres apparentes.
Aménagement d'une petite cuisine américaine encastrable contemporaine en L avec un évier 1 bac, un placard à porte affleurante, des portes de placard noires, un plan de travail en bois, une crédence orange, une crédence en bois, parquet clair, un sol beige, un plan de travail orange et poutres apparentes.
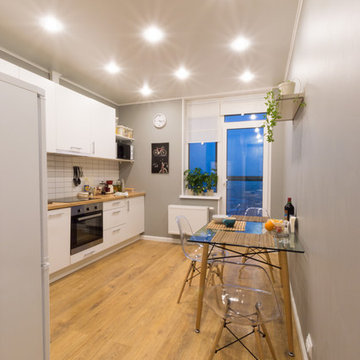
Кухня
Дизайн-проект квартиры 40,8 m²
Санкт-Петербург, просп. Александровской Фермы, 8
ЖК Green City
Idées déco pour une cuisine américaine linéaire scandinave avec un placard à porte plane, des portes de placard blanches, une crédence blanche, une crédence en céramique, sol en stratifié, aucun îlot, un sol orange et un plan de travail orange.
Idées déco pour une cuisine américaine linéaire scandinave avec un placard à porte plane, des portes de placard blanches, une crédence blanche, une crédence en céramique, sol en stratifié, aucun îlot, un sol orange et un plan de travail orange.
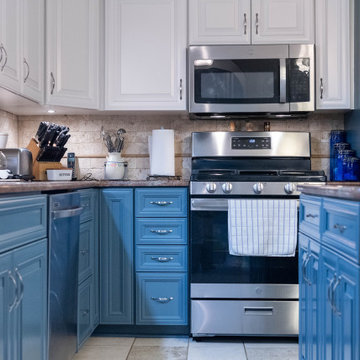
Elegant center raised panel doors in white dove and winter sky enhance the kitchens previously updated features. The bright new full overlay doors play off the colors in the existing granite countertop and magnify the natural beauty of the stone tile backsplash. The combination of the traditional door style and contemporary blue base cabinets create a transitional kitchen design. The new stainless-steel appliances and brushed nickel hardware add the perfect finishing touch.
Idées déco de cuisines avec un plan de travail orange
6