Idées déco de cuisines avec sol en béton ciré et un sol marron
Trier par :
Budget
Trier par:Populaires du jour
1 - 20 sur 1 197 photos
1 sur 3
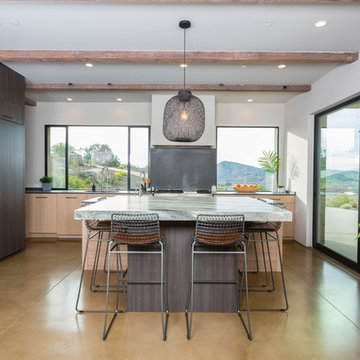
Remy Haynes
Exemple d'une grande cuisine américaine tendance en bois clair avec un évier 1 bac, un placard à porte plane, plan de travail en marbre, un électroménager en acier inoxydable, sol en béton ciré, îlot et un sol marron.
Exemple d'une grande cuisine américaine tendance en bois clair avec un évier 1 bac, un placard à porte plane, plan de travail en marbre, un électroménager en acier inoxydable, sol en béton ciré, îlot et un sol marron.

Kitchen with clerestory lighting and "bridge" incorporating stove vent and lighting. Michael Matsil Photography
Inspiration pour une cuisine ouverte encastrable design en U et bois brun de taille moyenne avec un évier encastré, un placard à porte plane, un plan de travail en quartz modifié, une crédence blanche, une crédence en céramique, sol en béton ciré, îlot et un sol marron.
Inspiration pour une cuisine ouverte encastrable design en U et bois brun de taille moyenne avec un évier encastré, un placard à porte plane, un plan de travail en quartz modifié, une crédence blanche, une crédence en céramique, sol en béton ciré, îlot et un sol marron.
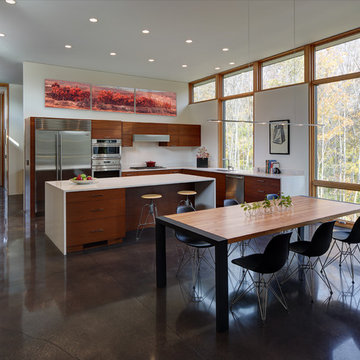
Tricia Shay Photography
Idées déco pour une cuisine ouverte contemporaine en bois brun et L de taille moyenne avec un placard à porte plane, un électroménager en acier inoxydable, sol en béton ciré, un évier encastré, îlot et un sol marron.
Idées déco pour une cuisine ouverte contemporaine en bois brun et L de taille moyenne avec un placard à porte plane, un électroménager en acier inoxydable, sol en béton ciré, un évier encastré, îlot et un sol marron.
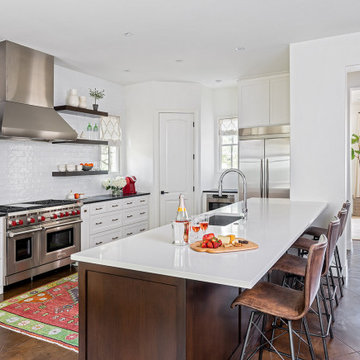
Cette image montre une grande cuisine américaine traditionnelle en L avec un placard avec porte à panneau encastré, des portes de placard blanches, un plan de travail en quartz modifié, une crédence blanche, une crédence en carrelage métro, un électroménager en acier inoxydable, sol en béton ciré, îlot, un sol marron, un plan de travail blanc et un évier encastré.

A Modern home that wished for more warmth...
An addition and reconstruction of approx. 750sq. area.
That included new kitchen, office, family room and back patio cover area.
The custom-made kitchen cabinets are semi-inset / semi-frameless combination.
The door style was custom build with a minor bevel at the edge of each door.
White oak was used for the frame, drawers and most of the cabinet doors with some doors paint white for accent effect.
The island "legs" or water fall sides if you wish and the hood enclosure are Tambour wood paneling.
These are 3/4" half round wood profile connected together for a continues pattern.
These Tambour panels, the wicker pendant lights and the green live walls inject a bit of an Asian fusion into the design mix.
The floors are polished concrete in a dark brown finish to inject additional warmth vs. the standard concrete gray most of us familiar with.
A huge 16' multi sliding door by La Cantina was installed, this door is aluminum clad (wood finish on the interior of the door).
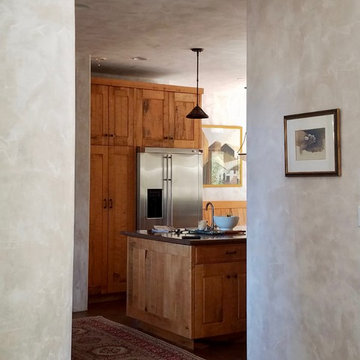
Idée de décoration pour une cuisine ouverte méditerranéenne en U et bois brun de taille moyenne avec un évier 2 bacs, un placard avec porte à panneau surélevé, un plan de travail en surface solide, une crédence marron, un électroménager en acier inoxydable, îlot, un sol marron et sol en béton ciré.

Perfect kitchen for entertaining!
Cette photo montre une grande cuisine américaine tendance en bois brun avec une crédence multicolore, un sol marron, un évier encastré, un placard à porte plane, un électroménager en acier inoxydable, sol en béton ciré, îlot et un plan de travail multicolore.
Cette photo montre une grande cuisine américaine tendance en bois brun avec une crédence multicolore, un sol marron, un évier encastré, un placard à porte plane, un électroménager en acier inoxydable, sol en béton ciré, îlot et un plan de travail multicolore.

photo by Susan Teare
Idée de décoration pour une cuisine américaine linéaire minimaliste en bois brun de taille moyenne avec un électroménager en acier inoxydable, un évier 1 bac, un placard à porte shaker, un plan de travail en quartz modifié, sol en béton ciré, aucun îlot et un sol marron.
Idée de décoration pour une cuisine américaine linéaire minimaliste en bois brun de taille moyenne avec un électroménager en acier inoxydable, un évier 1 bac, un placard à porte shaker, un plan de travail en quartz modifié, sol en béton ciré, aucun îlot et un sol marron.

Exemple d'une cuisine exotique en U avec un évier de ferme, un placard à porte plane, des portes de placard blanches, une crédence blanche, un électroménager en acier inoxydable, sol en béton ciré, îlot, un sol marron, un plan de travail gris, poutres apparentes et un plafond voûté.
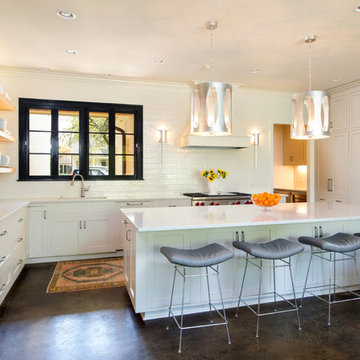
Idées déco pour une cuisine classique en L avec un placard à porte shaker, des portes de placard blanches, un plan de travail en quartz modifié, une crédence blanche, un électroménager en acier inoxydable, îlot, un plan de travail blanc, un évier encastré, une crédence en carrelage métro, sol en béton ciré, un sol marron et fenêtre au-dessus de l'évier.
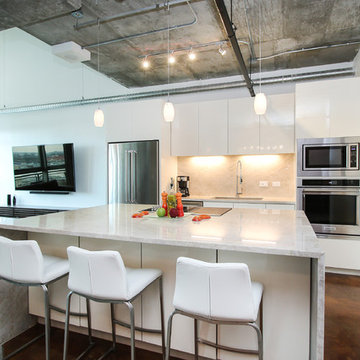
Open, light contemporary kitchen space keeping with the loft style of the residence. We created a new larger island with more counter and storage space with comfortable seeing for three which integrates well with the open living room/dining room floor plan. Cabinets include full overlay doors styles with clean, tight lines and epoxy base applied finish. Cabinets were custom built in shop, contemporary style, epoxy finish applied on site. Countertop and backsplash is Quartzite with double waterfall edge. Custom stained concrete floors. We installed new accent and under cabinet lighting.
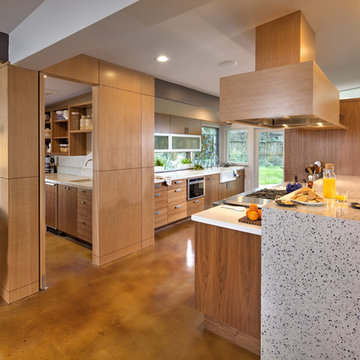
Dave Adams Photography
Cette photo montre une cuisine américaine parallèle rétro en bois brun de taille moyenne avec un évier de ferme, un placard à porte vitrée, un plan de travail en quartz modifié, un électroménager en acier inoxydable, sol en béton ciré, îlot et un sol marron.
Cette photo montre une cuisine américaine parallèle rétro en bois brun de taille moyenne avec un évier de ferme, un placard à porte vitrée, un plan de travail en quartz modifié, un électroménager en acier inoxydable, sol en béton ciré, îlot et un sol marron.

The pressed tin tile backsplash complements the brushed steel range hood and appliances.
Exemple d'une cuisine ouverte sud-ouest américain en bois brun avec un placard avec porte à panneau surélevé, une crédence métallisée, une crédence en dalle métallique, un électroménager en acier inoxydable, sol en béton ciré, îlot et un sol marron.
Exemple d'une cuisine ouverte sud-ouest américain en bois brun avec un placard avec porte à panneau surélevé, une crédence métallisée, une crédence en dalle métallique, un électroménager en acier inoxydable, sol en béton ciré, îlot et un sol marron.

Exemple d'une cuisine ouverte montagne en L et bois foncé de taille moyenne avec un évier de ferme, un placard à porte shaker, un plan de travail en granite, une crédence grise, une crédence en céramique, un électroménager en acier inoxydable, sol en béton ciré, 2 îlots, un sol marron et un plan de travail marron.

Custom maple kitchen cabinets with kitchen island stove and stained concrete floors
MIllworks is an 8 home co-housing sustainable community in Bellingham, WA. Each home within Millworks was custom designed and crafted to meet the needs and desires of the homeowners with a focus on sustainability, energy efficiency, utilizing passive solar gain, and minimizing impact.

Happy Cinco De Mayo!!! In celebration of this we decided to post a kitchen with a little Spanish flair! What a beautiful kitchen design by Matt!
Réalisation d'une cuisine américaine parallèle sud-ouest américain de taille moyenne avec un évier de ferme, un placard à porte shaker, des portes de placard marrons, un plan de travail en quartz modifié, une crédence orange, une crédence en céramique, un électroménager en acier inoxydable, sol en béton ciré, une péninsule, un sol marron et un plan de travail blanc.
Réalisation d'une cuisine américaine parallèle sud-ouest américain de taille moyenne avec un évier de ferme, un placard à porte shaker, des portes de placard marrons, un plan de travail en quartz modifié, une crédence orange, une crédence en céramique, un électroménager en acier inoxydable, sol en béton ciré, une péninsule, un sol marron et un plan de travail blanc.
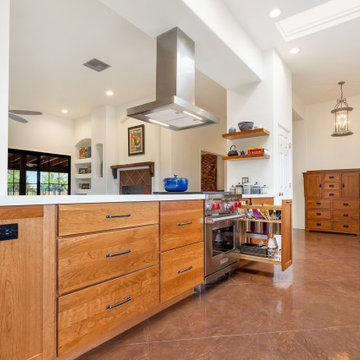
Happy Cinco De Mayo!!! In celebration of this we decided to post a kitchen with a little Spanish flair! What a beautiful kitchen design by Matt!
Idées déco pour une cuisine américaine parallèle sud-ouest américain de taille moyenne avec un évier de ferme, un placard à porte shaker, des portes de placard marrons, un plan de travail en quartz modifié, une crédence orange, une crédence en céramique, un électroménager en acier inoxydable, sol en béton ciré, une péninsule, un sol marron et un plan de travail blanc.
Idées déco pour une cuisine américaine parallèle sud-ouest américain de taille moyenne avec un évier de ferme, un placard à porte shaker, des portes de placard marrons, un plan de travail en quartz modifié, une crédence orange, une crédence en céramique, un électroménager en acier inoxydable, sol en béton ciré, une péninsule, un sol marron et un plan de travail blanc.

Idée de décoration pour une cuisine américaine urbaine en L de taille moyenne avec un placard avec porte à panneau encastré, des portes de placard blanches, un plan de travail en granite, une crédence multicolore, un électroménager en acier inoxydable, îlot, un évier encastré, une crédence en carreau briquette, sol en béton ciré et un sol marron.
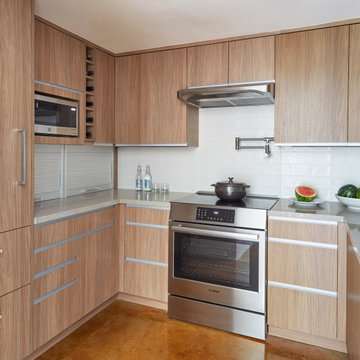
Réalisation d'une cuisine design en U et bois brun avec un placard à porte plane, une crédence blanche, un électroménager en acier inoxydable, sol en béton ciré, aucun îlot, un sol marron et un plan de travail gris.
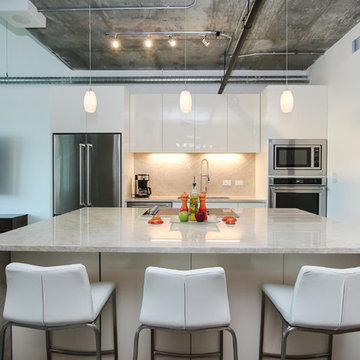
Open, light contemporary kitchen space keeping with the loft style of the residence. We created a new larger island with more counter and storage space with comfortable seeing for three which integrates well with the open living room/dining room floor plan. Cabinets include full overlay doors styles with clean, tight lines and epoxy base applied finish. Cabinets were custom built in shop, contemporary style, epoxy finish applied on site. Countertop and backsplash is Quartzite with double waterfall edge. Custom stained concrete floors. We installed new accent and under cabinet lighting.
Idées déco de cuisines avec sol en béton ciré et un sol marron
1