Idées déco de crédences de cuisine en ardoise
Trier par :
Budget
Trier par:Populaires du jour
61 - 80 sur 2 072 photos
1 sur 2
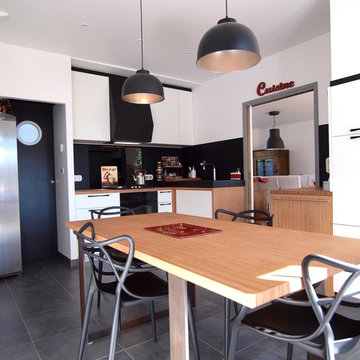
Le Faiseur de Choses
Cette image montre une cuisine minimaliste en L fermée et de taille moyenne avec un évier 2 bacs, un placard à porte affleurante, des portes de placard blanches, un plan de travail en bois, une crédence noire, une crédence en ardoise, un électroménager noir, un sol en carrelage de céramique, aucun îlot et un sol gris.
Cette image montre une cuisine minimaliste en L fermée et de taille moyenne avec un évier 2 bacs, un placard à porte affleurante, des portes de placard blanches, un plan de travail en bois, une crédence noire, une crédence en ardoise, un électroménager noir, un sol en carrelage de céramique, aucun îlot et un sol gris.

Builder installed kitchen in 2002 was stripped of inappropriate trim and therefore original ceiling was revealed. New stainless steel backsplash and hood and vent wrap was designed. Shaker style cabinets had their insets filled in so that era appropriate flat front cabinets were the finished look.
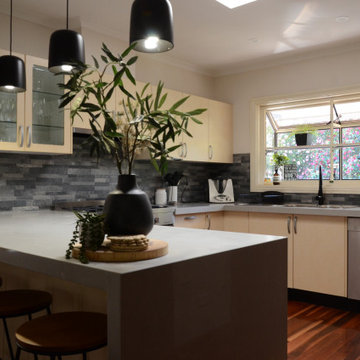
Before and after photos of our latest Kitchen project. Our client wanted to replace her laminex benchtop with a Grey Stone. A waterfall edge was added, lighting, stove, sink and tap updated.
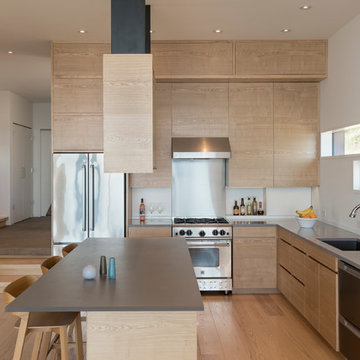
Eirik Johnson
Idées déco pour une cuisine ouverte contemporaine en L et bois clair de taille moyenne avec un évier encastré, un placard à porte plane, un plan de travail en quartz modifié, une crédence grise, une crédence en ardoise, un électroménager en acier inoxydable, îlot, un sol marron et un sol en bois brun.
Idées déco pour une cuisine ouverte contemporaine en L et bois clair de taille moyenne avec un évier encastré, un placard à porte plane, un plan de travail en quartz modifié, une crédence grise, une crédence en ardoise, un électroménager en acier inoxydable, îlot, un sol marron et un sol en bois brun.
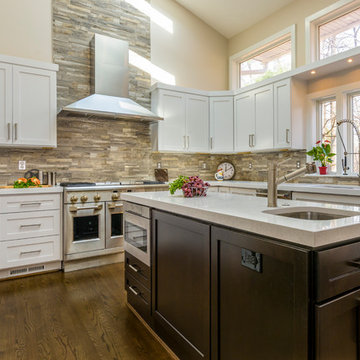
Major kitchen Renovation in Mclean, VA
Photo Credit: Felicia Evans
Aménagement d'une grande arrière-cuisine classique en U avec un évier encastré, un placard à porte shaker, des portes de placard blanches, un plan de travail en quartz modifié, une crédence multicolore, une crédence en ardoise, un électroménager en acier inoxydable, un sol en bois brun et 2 îlots.
Aménagement d'une grande arrière-cuisine classique en U avec un évier encastré, un placard à porte shaker, des portes de placard blanches, un plan de travail en quartz modifié, une crédence multicolore, une crédence en ardoise, un électroménager en acier inoxydable, un sol en bois brun et 2 îlots.
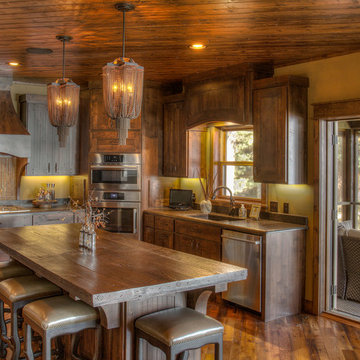
Idée de décoration pour une grande cuisine chalet en L et bois foncé avec un évier encastré, un placard à porte affleurante, un plan de travail en bois, une crédence multicolore, une crédence en ardoise, un électroménager en acier inoxydable, un sol en bois brun, îlot, un sol marron et un plan de travail marron.
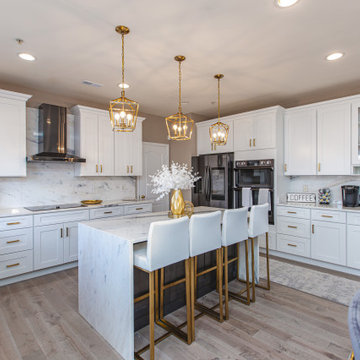
Simply beautiful
Idées déco pour une grande cuisine américaine linéaire bord de mer avec un évier 2 bacs, un placard à porte shaker, des portes de placard blanches, un plan de travail en granite, une crédence blanche, une crédence en ardoise, un électroménager noir, parquet en bambou, îlot, un sol gris et un plan de travail blanc.
Idées déco pour une grande cuisine américaine linéaire bord de mer avec un évier 2 bacs, un placard à porte shaker, des portes de placard blanches, un plan de travail en granite, une crédence blanche, une crédence en ardoise, un électroménager noir, parquet en bambou, îlot, un sol gris et un plan de travail blanc.

The bright, modernist feel of the exterior is also reflected in the home’s interior, particularly the kitchen.
Inspiration pour une grande cuisine américaine design en L et bois brun avec un évier encastré, un placard à porte plane, un plan de travail en surface solide, une crédence grise, une crédence en ardoise, un électroménager en acier inoxydable, un sol en ardoise, îlot et un sol gris.
Inspiration pour une grande cuisine américaine design en L et bois brun avec un évier encastré, un placard à porte plane, un plan de travail en surface solide, une crédence grise, une crédence en ardoise, un électroménager en acier inoxydable, un sol en ardoise, îlot et un sol gris.
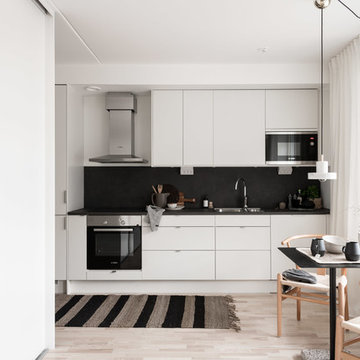
Maja Ring - Studio In, Retouch Utsikten Foto
Idées déco pour une petite cuisine américaine linéaire et encastrable scandinave avec un évier 2 bacs, un placard à porte plane, des portes de placard blanches, une crédence noire, une crédence en ardoise, parquet clair, aucun îlot, un sol beige et plan de travail noir.
Idées déco pour une petite cuisine américaine linéaire et encastrable scandinave avec un évier 2 bacs, un placard à porte plane, des portes de placard blanches, une crédence noire, une crédence en ardoise, parquet clair, aucun îlot, un sol beige et plan de travail noir.
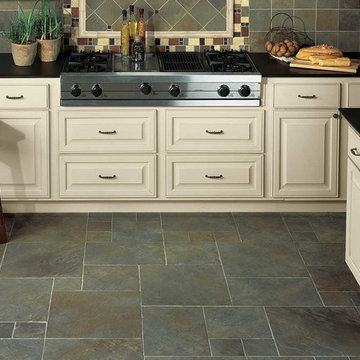
Exemple d'une cuisine chic avec un placard avec porte à panneau surélevé, des portes de placard beiges, une crédence multicolore, une crédence en ardoise, un électroménager en acier inoxydable, un sol en ardoise, îlot, un sol multicolore et plan de travail noir.
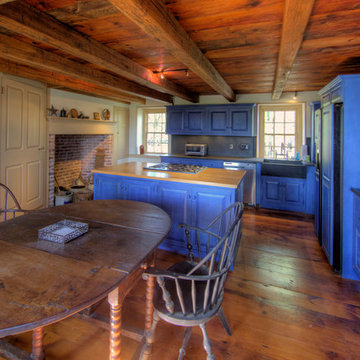
Kitchen of 1780 Jonathan Higgins House, featuring Crown Point Cabinetry with traditional milk-paint finish and original heart pine floors
Inspiration pour une cuisine américaine encastrable chalet en L de taille moyenne avec un placard avec porte à panneau surélevé, des portes de placard bleues, un évier de ferme, un plan de travail en bois, une crédence bleue, parquet foncé, îlot et une crédence en ardoise.
Inspiration pour une cuisine américaine encastrable chalet en L de taille moyenne avec un placard avec porte à panneau surélevé, des portes de placard bleues, un évier de ferme, un plan de travail en bois, une crédence bleue, parquet foncé, îlot et une crédence en ardoise.
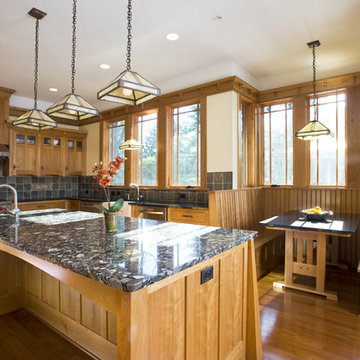
Inspiration pour une cuisine craftsman avec un électroménager en acier inoxydable et une crédence en ardoise.
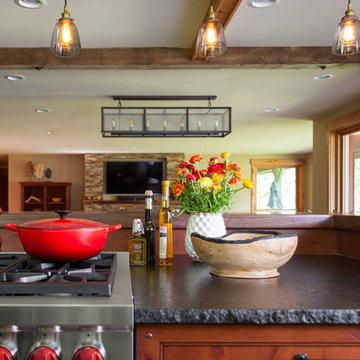
Photography: Christian J Anderson.
Contractor & Finish Carpenter: Poli Dmitruks of PDP Perfection LLC.
Inspiration pour une cuisine rustique en L et bois brun fermée et de taille moyenne avec un évier de ferme, un placard à porte shaker, un plan de travail en granite, une crédence grise, une crédence en ardoise, un électroménager en acier inoxydable, un sol en carrelage de porcelaine, îlot et un sol gris.
Inspiration pour une cuisine rustique en L et bois brun fermée et de taille moyenne avec un évier de ferme, un placard à porte shaker, un plan de travail en granite, une crédence grise, une crédence en ardoise, un électroménager en acier inoxydable, un sol en carrelage de porcelaine, îlot et un sol gris.

L'appareillage des placages de chêne entre les ouvrants confirment l'attention portée aux détails.
Aménagement d'une petite cuisine parallèle, encastrable et beige et blanche contemporaine en bois clair fermée avec un évier encastré, un placard à porte affleurante, un plan de travail en quartz, une crédence noire, une crédence en ardoise, un sol en carrelage de céramique, un sol beige et un plan de travail blanc.
Aménagement d'une petite cuisine parallèle, encastrable et beige et blanche contemporaine en bois clair fermée avec un évier encastré, un placard à porte affleurante, un plan de travail en quartz, une crédence noire, une crédence en ardoise, un sol en carrelage de céramique, un sol beige et un plan de travail blanc.
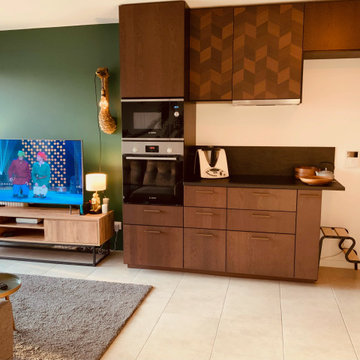
Exemple d'une petite cuisine ouverte linéaire et encastrable exotique en bois foncé avec un sol en carrelage de céramique, un sol beige, un évier encastré, un placard à porte affleurante, une crédence noire, une crédence en ardoise, aucun îlot et plan de travail noir.
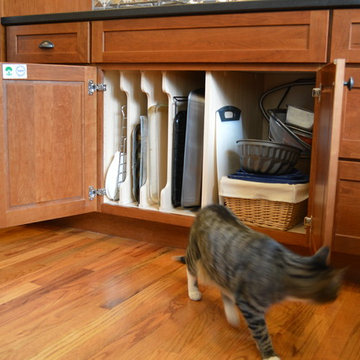
Kitchen design and photography by Jennifer Hayes of Castle Kitchens and Interiors
Inspiration pour une cuisine américaine craftsman en U et bois brun avec un placard avec porte à panneau encastré, un plan de travail en granite, une crédence multicolore, un électroménager en acier inoxydable et une crédence en ardoise.
Inspiration pour une cuisine américaine craftsman en U et bois brun avec un placard avec porte à panneau encastré, un plan de travail en granite, une crédence multicolore, un électroménager en acier inoxydable et une crédence en ardoise.
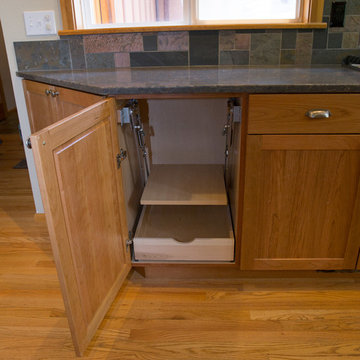
Our clients wanted to update their kitchen and create more storage space. They also needed a desk area in the kitchen and a display area for family keepsakes. With small children, they were not using the breakfast bar on the island, so we chose when redesigning the island to add storage instead of having the countertop overhang for seating. We extended the height of the cabinetry also. A desk area with 2 file drawers and mail sorting cubbies was created so the homeowners could have a place to organize their bills, charge their electronics, and pay bills. We also installed 2 plugs into the narrow bookcase to the right of the desk area with USB plugs for charging phones and tablets.
Our clients chose a cherry craftsman cabinet style with simple cups and knobs in brushed stainless steel. For the countertops, Silestone Copper Mist was chosen. It is a gorgeous slate blue hue with copper flecks. To compliment this choice, I custom designed this slate backsplash using multiple colors of slate. This unique, natural stone, geometric backsplash complemented the countertops and the cabinetry style perfectly.
We installed a pot filler over the cooktop and a pull-out spice cabinet to the right of the cooktop. To utilize counterspace, the microwave was installed into a wall cabinet to the right of the cooktop. We moved the sink and dishwasher into the island and placed a pull-out garbage and recycling drawer to the left of the sink. An appliance lift was also installed for a Kitchenaid mixer to be stored easily without ever having to lift it.
To improve the lighting in the kitchen and great room which has a vaulted pine tongue and groove ceiling, we designed and installed hollow beams to run the electricity through from the kitchen to the fireplace. For the island we installed 3 pendants and 4 down lights to provide ample lighting at the island. All lighting was put onto dimmer switches. We installed new down lighting along the cooktop wall. For the great room, we installed track lighting and attached it to the sides of the beams and used directional lights to provide lighting for the great room and to light up the fireplace.
The beautiful home in the woods, now has an updated, modern kitchen and fantastic lighting which our clients love.
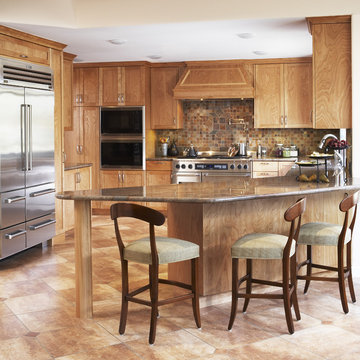
Inspiration pour une cuisine méditerranéenne en U et bois brun avec un électroménager en acier inoxydable, un placard à porte shaker, une crédence marron et une crédence en ardoise.

Beautiful kitchen with rustic features and copper accents. A custom copper hood fan creates a stunning feature for the home. A slate backsplash, thick countertops, and copper farmhouse sink elevate this kitchen's final look.
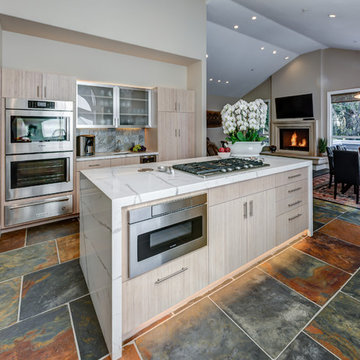
Treve Johnson Photography
Exemple d'une cuisine ouverte tendance en bois clair et L de taille moyenne avec un placard à porte plane, un plan de travail en quartz modifié, un électroménager en acier inoxydable, îlot, un évier 1 bac, un sol en ardoise, un sol multicolore, une crédence multicolore et une crédence en ardoise.
Exemple d'une cuisine ouverte tendance en bois clair et L de taille moyenne avec un placard à porte plane, un plan de travail en quartz modifié, un électroménager en acier inoxydable, îlot, un évier 1 bac, un sol en ardoise, un sol multicolore, une crédence multicolore et une crédence en ardoise.
Idées déco de crédences de cuisine en ardoise
4