Idées déco de cuisines avec une crédence miroir
Trier par :
Budget
Trier par:Populaires du jour
101 - 120 sur 10 330 photos
1 sur 2

These young hip professional clients love to travel and wanted a home where they could showcase the items that they've collected abroad. Their fun and vibrant personalities are expressed in every inch of the space, which was personalized down to the smallest details. Just like they are up for adventure in life, they were up for for adventure in the design and the outcome was truly one-of-kind.
Photos by Chipper Hatter
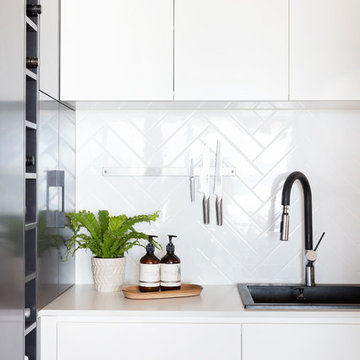
Interior Design by Donna Guyler Design
Cette photo montre une grande cuisine américaine parallèle tendance en bois clair avec un évier posé, un placard à porte plane, un plan de travail en quartz modifié, une crédence miroir, un électroménager noir, parquet clair, îlot et un sol marron.
Cette photo montre une grande cuisine américaine parallèle tendance en bois clair avec un évier posé, un placard à porte plane, un plan de travail en quartz modifié, une crédence miroir, un électroménager noir, parquet clair, îlot et un sol marron.

Réalisation d'une grande cuisine design en L et inox fermée avec un évier encastré, un placard à porte vitrée, une crédence miroir, îlot, plan de travail en marbre, une crédence métallisée, un électroménager de couleur, parquet clair et un sol marron.
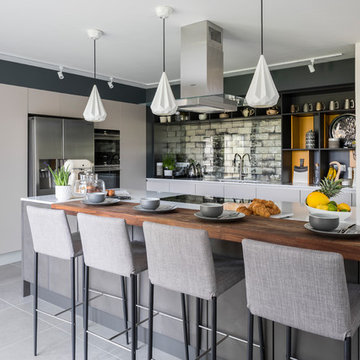
Chris Snook
Idée de décoration pour une cuisine ouverte design en L de taille moyenne avec un évier posé, un placard à porte plane, un plan de travail en surface solide, une crédence miroir, un électroménager en acier inoxydable, un sol en carrelage de céramique, un sol gris, des portes de placard grises et une péninsule.
Idée de décoration pour une cuisine ouverte design en L de taille moyenne avec un évier posé, un placard à porte plane, un plan de travail en surface solide, une crédence miroir, un électroménager en acier inoxydable, un sol en carrelage de céramique, un sol gris, des portes de placard grises et une péninsule.
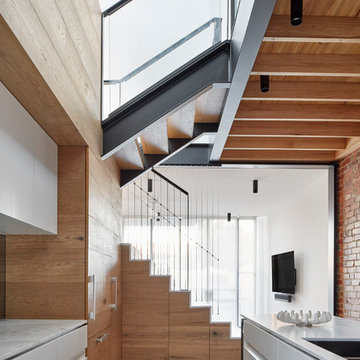
The kitchen becomes another furniture piece morphing to become the stair and divides the dining and lounge. The void above is open the the study landing maintaining a connection between the floor levels.
Image by: Jack Lovel Photography
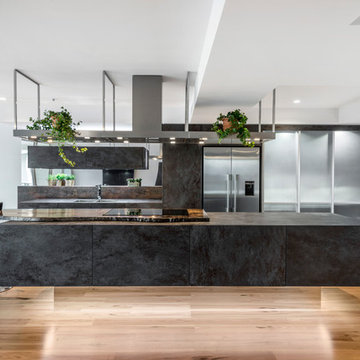
This sky home with stunning views over Brisbane's CBD, the river and Kangaroo Point Cliffs captures the maturity now
found in inner city living in Brisbane. Originally from Melbourne and with his experience gain from extensive business
travel abroad, the owner of the apartment decided to transform his home to match the cosmopolitan lifestyle he has
enjoyed whilst living in these locations.
The original layout of the kitchen was typical for apartments built over 20 years ago. The space was restricted by a
collection of small rooms, two dining areas plus kitchen that did not take advantage of the views or the need for a strong
connection between living areas and the outdoors.
The new design has managed to still give definition to activities performed in the kitchen, dining and living but through
minimal detail the kitchen does not dominate the space which can often happen in an open plan.
A typical galley kitchen design was selected as it best catered for how the space relates to the rest of the apartment and
adjoining living space. An effortless workflow is created from the start point of the pantry, housing food stores as well as
small appliances, and refrigerator. These are within easy reach of the preparation zones and cooking on the island. Then
delivery to the dining area is seamless.
There are a number of key features used in the design to create the feeling of spaces whilst maximising functionality. The
mirrored kickboards reflect light (aided by the use of LED strip lighting to the underside of the cabinets) creating the illusion
that the cabinets are floating thus reducing the footprint in the design.
The simple design philosophy is continued with the use of Laminam, 3mm porcelain sheets to the vertical and horizontal
surfaces. This material is then mitred on the edges of all drawers and doors extenuate the seamless, minimalist, cube look.
A cantilevered bespoke silky oak timber benchtop placed on the island creates a small breakfast/coffee area whilst
increasing bench space and creating the illusion of more space. The stain and other features of this unique piece of timber
compliments the tones found in the porcelain skin of the kitchen.
The half wall built behind the sinks hides the entry point of the services into the apartment. This has been clad in a
complimentary laminate for the timber benchtop . Mirror splashbacks help reflect more light into the space. The cabinets
above the cleaning zone also appear floating due to the mirrored surface behind and the placement of LED strip lighting
used to highlight the perimeter.
A fully imported FALMAC Stainless Rangehood and flyer over compliments the plasterboard bulkhead that houses the air
conditioning whilst providing task lighting to the island.
Lighting has been used throughout the space to highlight and frame the design elements whist creating illumination for all
tasks completed in the kitchen.
Achieving "fluid motion" has been a major influence in the choice of hardware used in the design. Blum servo drive
electronic drawer opening systems have been used to counter act any issues that may be encounter by the added weight
of the porcelain used on the drawer fronts. These are then married with Blum Intivo soft close drawer systems.
The devil is in the detail with a design and space that is so low profile yet complicated in it's simplicity.
Steve Ryan - Rix Ryan Photography
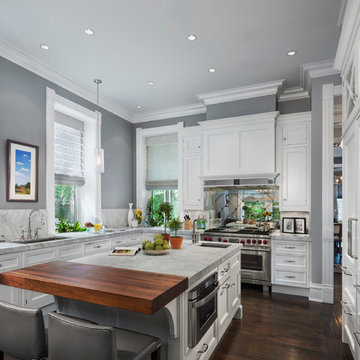
Photo by Jamie Padgett
Exemple d'une cuisine chic en U avec un évier encastré, un placard avec porte à panneau encastré, des portes de placard blanches, une crédence miroir, un électroménager en acier inoxydable, parquet foncé et îlot.
Exemple d'une cuisine chic en U avec un évier encastré, un placard avec porte à panneau encastré, des portes de placard blanches, une crédence miroir, un électroménager en acier inoxydable, parquet foncé et îlot.
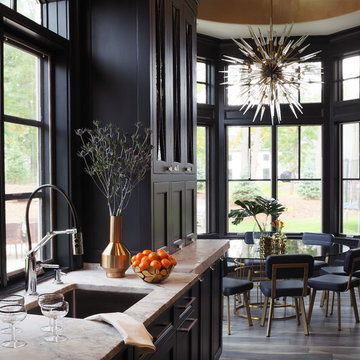
Réalisation d'une grande cuisine américaine tradition en U avec un évier encastré, un placard avec porte à panneau encastré, des portes de placard bleues, un plan de travail en quartz, une crédence blanche, une crédence miroir, un électroménager en acier inoxydable, un sol en carrelage de porcelaine et îlot.

First Class Marble and Granite
Réalisation d'une grande cuisine encastrable tradition en L fermée avec un évier de ferme, un placard à porte shaker, des portes de placard blanches, plan de travail en marbre, une crédence blanche, une crédence miroir, parquet foncé, îlot et un sol marron.
Réalisation d'une grande cuisine encastrable tradition en L fermée avec un évier de ferme, un placard à porte shaker, des portes de placard blanches, plan de travail en marbre, une crédence blanche, une crédence miroir, parquet foncé, îlot et un sol marron.
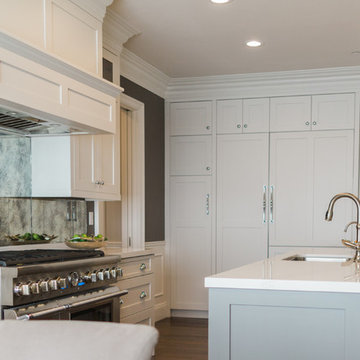
Aménagement d'une grande cuisine ouverte classique en L avec un évier encastré, un placard à porte shaker, des portes de placard grises, un plan de travail en surface solide, une crédence miroir, un électroménager en acier inoxydable, un sol en bois brun et îlot.
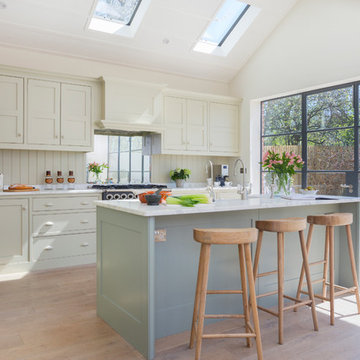
A wonderful Charlie Kingham bespoke kitchen design. Traditional hardwood shaker style kitchen. A Farrow & ball No.4 'Old White' hand painted finish, an island with breakfast bar (F&B No. 25 Pigeon), Integrated larder, Fridge Freezer and wine cooler, Falcon range cooker and large shaker sink.
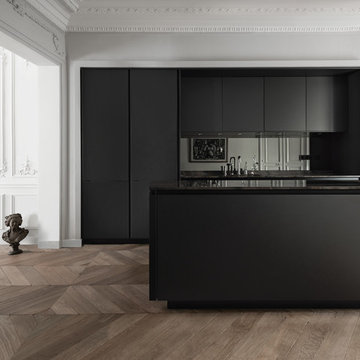
Idée de décoration pour une grande cuisine américaine linéaire design avec un placard à porte plane, des portes de placard noires, plan de travail en marbre, une crédence noire, une crédence miroir, un sol en bois brun et îlot.

Modern industrial minimal kitchen in with stainless steel cupboard doors, LED multi-light pendant over a central island. Island table shown here extended to increase the entertaining space, up to five people can be accommodated. Island table made from metal with a composite silestone surface. Bright blue metal bar stools add colour to the monochrome scheme. White ceiling and concrete floor. The kitchen has an activated carbon water filtration system and LPG gas stove, LED pendant lights, ceiling fan and cross ventilation to minimize the use of A/C. Bi-fold doors.

The key design goal of the homeowners was to install “an extremely well-made kitchen with quality appliances that would stand the test of time”. The kitchen design had to be timeless with all aspects using the best quality materials and appliances. The new kitchen is an extension to the farmhouse and the dining area is set in a beautiful timber-framed orangery by Westbury Garden Rooms, featuring a bespoke refectory table that we constructed on site due to its size.
The project involved a major extension and remodelling project that resulted in a very large space that the homeowners were keen to utilise and include amongst other things, a walk in larder, a scullery, and a large island unit to act as the hub of the kitchen.
The design of the orangery allows light to flood in along one length of the kitchen so we wanted to ensure that light source was utilised to maximum effect. Installing the distressed mirror splashback situated behind the range cooker allows the light to reflect back over the island unit, as do the hammered nickel pendant lamps.
The sheer scale of this project, together with the exceptionally high specification of the design make this kitchen genuinely thrilling. Every element, from the polished nickel handles, to the integration of the Wolf steamer cooktop, has been precisely considered. This meticulous attention to detail ensured the kitchen design is absolutely true to the homeowners’ original design brief and utilises all the innovative expertise our years of experience have provided.
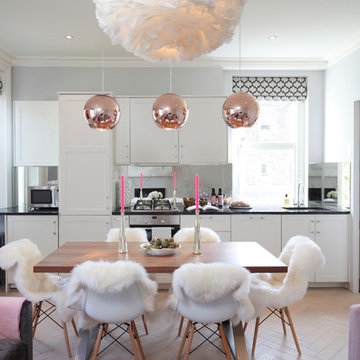
Idée de décoration pour une cuisine ouverte linéaire design avec un placard avec porte à panneau encastré, des portes de placard blanches, une crédence métallisée, une crédence miroir, un électroménager en acier inoxydable et aucun îlot.
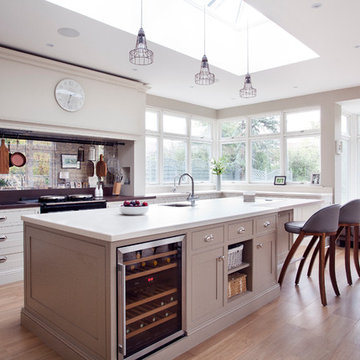
Cette image montre une cuisine ouverte parallèle rustique avec un évier encastré, un placard à porte affleurante, des portes de placard blanches, une crédence métallisée, une crédence miroir, parquet clair, îlot et un électroménager en acier inoxydable.
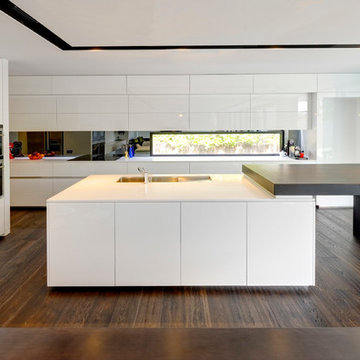
Modern Design kitchen with lift up overheads, concealed range hood and large island bench feature.
Cette image montre une grande cuisine américaine minimaliste en L avec un évier encastré, un placard à porte plane, des portes de placard blanches, un plan de travail en quartz modifié, une crédence métallisée, une crédence miroir, un électroménager noir et 2 îlots.
Cette image montre une grande cuisine américaine minimaliste en L avec un évier encastré, un placard à porte plane, des portes de placard blanches, un plan de travail en quartz modifié, une crédence métallisée, une crédence miroir, un électroménager noir et 2 îlots.
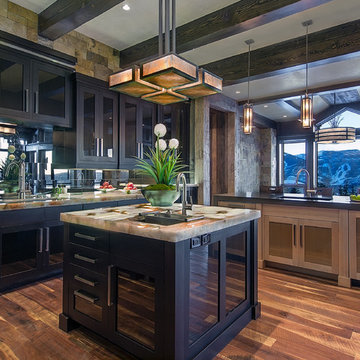
A luxurious and well-appointed house an a ridge high in Avon's Wildridge neighborhood with incredible views to Beaver Creek resort and the New York Mountain Range.
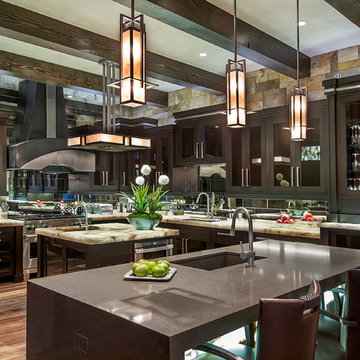
Teri Fotheringham - Denverphoto.com
Idée de décoration pour une cuisine design avec une crédence miroir.
Idée de décoration pour une cuisine design avec une crédence miroir.

Inspiration pour une très grande cuisine américaine traditionnelle en L avec un évier de ferme, un placard à porte shaker, des portes de placard grises, un plan de travail en quartz modifié, une crédence blanche, une crédence miroir, un électroménager en acier inoxydable, un sol en carrelage de porcelaine et îlot.
Idées déco de cuisines avec une crédence miroir
6