Idées déco de cuisines avec une crédence miroir
Trier par :
Budget
Trier par:Populaires du jour
161 - 180 sur 10 330 photos
1 sur 2
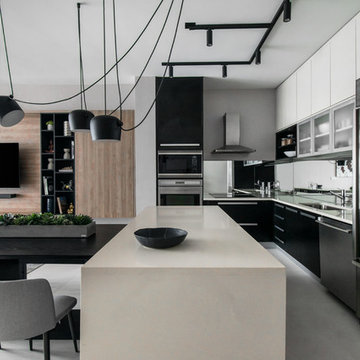
Idée de décoration pour une grande cuisine ouverte design en L avec un évier 1 bac, un placard à porte plane, un plan de travail en quartz, un électroménager en acier inoxydable, un sol en carrelage de porcelaine, îlot, un sol gris, une crédence miroir et un plan de travail blanc.
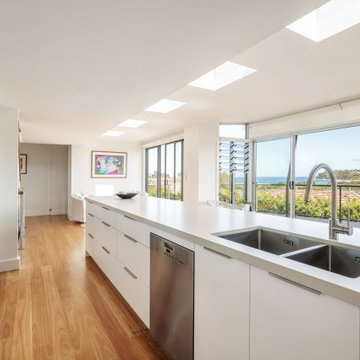
Aménagement d'une cuisine ouverte parallèle bord de mer de taille moyenne avec un évier encastré, un placard à porte plane, des portes de placard blanches, un plan de travail en quartz modifié, une crédence métallisée, une crédence miroir, un électroménager en acier inoxydable, un sol en bois brun, îlot et un plan de travail beige.

A look at our recent installation of matt sand beige and matt black kitchen with anti-fingerprint technology paired with @busterandpunch handles.
Inspiration pour une grande cuisine américaine design en U avec un évier encastré, un placard avec porte à panneau encastré, des portes de placard beiges, plan de travail en marbre, une crédence miroir, un électroménager noir, un sol en carrelage de porcelaine, une péninsule, un sol beige et un plan de travail jaune.
Inspiration pour une grande cuisine américaine design en U avec un évier encastré, un placard avec porte à panneau encastré, des portes de placard beiges, plan de travail en marbre, une crédence miroir, un électroménager noir, un sol en carrelage de porcelaine, une péninsule, un sol beige et un plan de travail jaune.
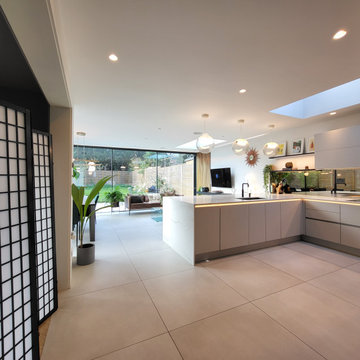
A look at our recent installation of matt sand beige and matt black kitchen with anti-fingerprint technology paired with @busterandpunch handles.
Réalisation d'une grande cuisine américaine design en U avec un évier encastré, un placard avec porte à panneau encastré, des portes de placard beiges, plan de travail en marbre, une crédence miroir, un électroménager noir, un sol en carrelage de porcelaine, une péninsule, un sol beige et un plan de travail jaune.
Réalisation d'une grande cuisine américaine design en U avec un évier encastré, un placard avec porte à panneau encastré, des portes de placard beiges, plan de travail en marbre, une crédence miroir, un électroménager noir, un sol en carrelage de porcelaine, une péninsule, un sol beige et un plan de travail jaune.
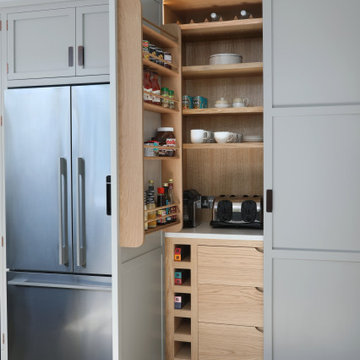
Everyone loves our larders. They are versatile and offer vast amounts of storage space. The worktop is perfect for storing smaller appliances whilst the storage racks on the doors are perfect for oil bottles and spices. This larder also features a wine shelf at the top. What's not to love!
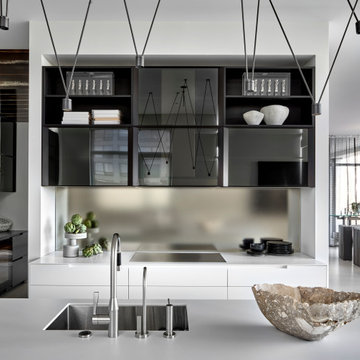
Réalisation d'une cuisine design avec un évier encastré, un placard à porte vitrée, une crédence métallisée, une crédence miroir, un sol en carrelage de porcelaine, un sol gris et un plan de travail blanc.

kitchen and dining area
Inspiration pour une petite cuisine ouverte parallèle urbaine avec un évier 1 bac, des portes de placard noires, un plan de travail en surface solide, une crédence miroir, un électroménager en acier inoxydable, un sol en bois brun, îlot, un sol marron, un plan de travail gris et un plafond voûté.
Inspiration pour une petite cuisine ouverte parallèle urbaine avec un évier 1 bac, des portes de placard noires, un plan de travail en surface solide, une crédence miroir, un électroménager en acier inoxydable, un sol en bois brun, îlot, un sol marron, un plan de travail gris et un plafond voûté.
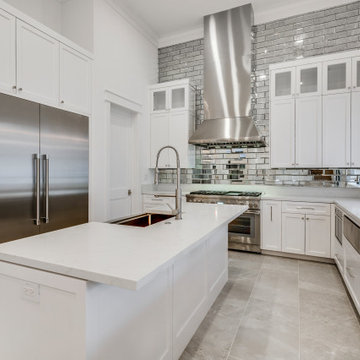
Idée de décoration pour une cuisine ouverte tradition en U de taille moyenne avec un évier de ferme, un placard à porte shaker, des portes de placard blanches, un plan de travail en quartz, une crédence multicolore, une crédence miroir, un électroménager en acier inoxydable, un sol en carrelage de porcelaine, îlot, un sol gris et un plan de travail blanc.
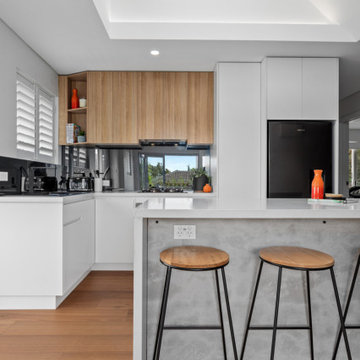
Aménagement d'une cuisine ouverte contemporaine en L de taille moyenne avec un évier encastré, un placard à porte plane, des portes de placard blanches, un plan de travail en quartz modifié, une crédence métallisée, une crédence miroir, un électroménager en acier inoxydable, un sol en bois brun, îlot, un sol marron, un plan de travail blanc, un plafond voûté et fenêtre au-dessus de l'évier.

As part of a large open-plan extension to a detached house in Hampshire, Searle & Taylor was commissioned to design a timeless modern handleless kitchen for a couple who are keen cooks and who regularly entertain friends and their grown-up family. The kitchen is part of the couples’ large living space that features a wall of panel doors leading out to the garden. It is this area where aperitifs are taken before guests dine in a separate dining room, and also where parties take place. Part of the brief was to create a separate bespoke drinks cabinet cum bar area as a separate, yet complementary piece of furniture.
Handling separate aspects of the design, Darren Taylor and Gavin Alexander both worked on this kitchen project together. They created a plan that featured matt glass door and drawer fronts in Lava colourway for the island, sink run and overhead units. These were combined with oiled walnut veneer tall cabinetry from premium Austrian kitchen furniture brand, Intuo. Further bespoke additions including the 80mm circular walnut breakfast bar with a turned tapered half-leg base were made at Searle & Taylor’s bespoke workshop in England. The worktop used throughout is Trillium by Dekton, which is featured in 80mm thickness on the kitchen island and 20mm thickness on the sink and hob runs. It is also used as an upstand. The sink run includes a Franke copper grey one and a half bowl undermount sink and a Quooker Flex Boiling Water Tap.
The surface of the 3.1 metre kitchen island is kept clear for when the couple entertain, so the flush-mounted 80cm Gaggenau induction hob is situated in front of the bronze mirrored glass splashback. Directly above it is a Westin 80cm built-in extractor at the base of the overhead cabinetry. To the left and housed within the walnut units is a bank of Gaggenau ovens including a 60cm pyrolytic oven, a combination steam oven and warming drawers in anthracite colourway and a further integrated Gaggenau dishwasher is also included in the scheme. The full height Siemens A Cool 76cm larder fridge and tall 61cm freezer are all integrated behind furniture doors for a seamless look to the kitchen. Internal storage includes heavyweight pan drawers and Legra pull-out shelving for dry goods, herbs, spices and condiments.
As a completely separate piece of furniture, but finished in the same oiled walnut veneer is the ‘Gin Cabinet’ a built-in unit designed to look as if it is freestanding. To the left is a tall Gaggenau Wine Climate Cabinet and to the right is a decorative cabinet for glasses and the client’s extensive gin collection, specially backlit with LED lighting and with a bespoke door front to match the front of the wine cabinet. At the centre are full pocket doors that fold back into recesses to reveal a bar area with bronze mirror back panel and shelves in front, a 20mm Trillium by Dekton worksurface with a single bowl Franke sink and another Quooker Flex Boiling Water Tap with the new Cube function, for filtered boiling, hot, cold and sparkling water. A further Gaggenau microwave oven is installed within the unit and cupboards beneath feature Intuo fronts in matt glass, as before.
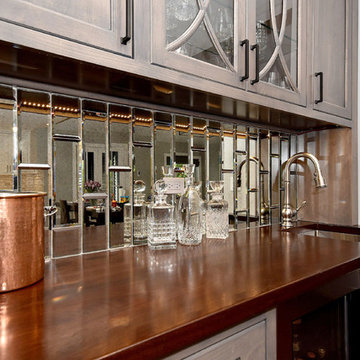
Gray stained cabinet in wet bar area match the large island finish. Amish-made walnut counter top with undermount sink. Mirrored tile backsplash
Aménagement d'une grande cuisine américaine classique en U avec un évier encastré, un placard à porte shaker, une crédence grise, un électroménager en acier inoxydable, îlot, des portes de placard grises, une crédence miroir et un plan de travail marron.
Aménagement d'une grande cuisine américaine classique en U avec un évier encastré, un placard à porte shaker, une crédence grise, un électroménager en acier inoxydable, îlot, des portes de placard grises, une crédence miroir et un plan de travail marron.
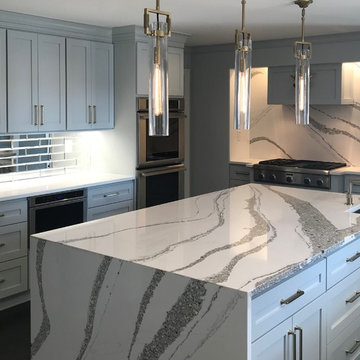
Idée de décoration pour une grande cuisine ouverte minimaliste avec un évier de ferme, un placard à porte shaker, des portes de placard bleues, un plan de travail en quartz modifié, une crédence métallisée, une crédence miroir, un électroménager en acier inoxydable, parquet foncé, îlot, un sol marron et un plan de travail multicolore.
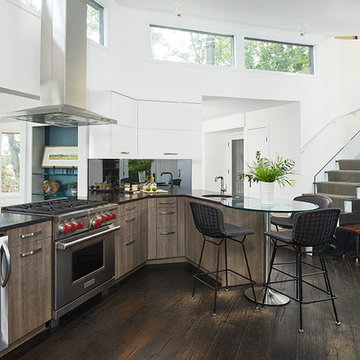
Réalisation d'une cuisine ouverte chalet avec un évier 1 bac, un placard à porte plane, des portes de placard blanches, une crédence miroir, un électroménager en acier inoxydable, parquet foncé, une péninsule, un sol marron et plan de travail noir.
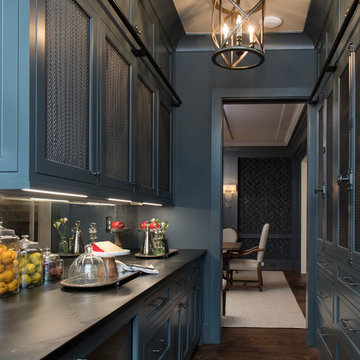
photo: Woodie Williams
Inspiration pour une cuisine parallèle traditionnelle fermée avec un placard avec porte à panneau encastré, des portes de placard bleues, un plan de travail en stéatite, une crédence miroir, parquet foncé, aucun îlot, un sol marron et plan de travail noir.
Inspiration pour une cuisine parallèle traditionnelle fermée avec un placard avec porte à panneau encastré, des portes de placard bleues, un plan de travail en stéatite, une crédence miroir, parquet foncé, aucun îlot, un sol marron et plan de travail noir.
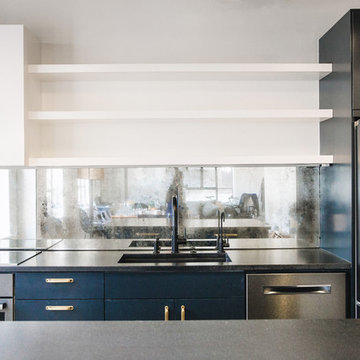
Sophie Epton Photography
Cette photo montre une cuisine américaine linéaire industrielle de taille moyenne avec un évier encastré, un placard à porte plane, des portes de placard bleues, un plan de travail en granite, une crédence miroir, un électroménager noir, îlot et plan de travail noir.
Cette photo montre une cuisine américaine linéaire industrielle de taille moyenne avec un évier encastré, un placard à porte plane, des portes de placard bleues, un plan de travail en granite, une crédence miroir, un électroménager noir, îlot et plan de travail noir.
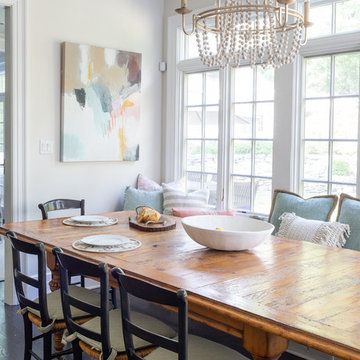
Raquel Langworthy, jocelyn fine artist
Idée de décoration pour une cuisine américaine marine en U de taille moyenne avec un évier posé, un placard avec porte à panneau encastré, des portes de placard blanches, plan de travail en marbre, une crédence blanche, une crédence miroir, un électroménager en acier inoxydable, un sol en bois brun, îlot, un sol marron et un plan de travail multicolore.
Idée de décoration pour une cuisine américaine marine en U de taille moyenne avec un évier posé, un placard avec porte à panneau encastré, des portes de placard blanches, plan de travail en marbre, une crédence blanche, une crédence miroir, un électroménager en acier inoxydable, un sol en bois brun, îlot, un sol marron et un plan de travail multicolore.
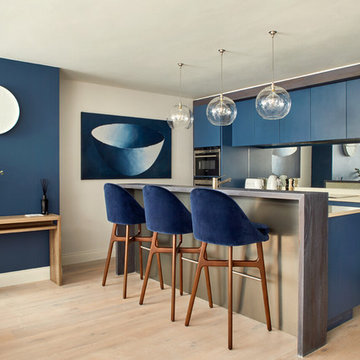
Réalisation d'une cuisine parallèle design avec un placard à porte plane, des portes de placard bleues, un plan de travail en surface solide, une crédence miroir, parquet clair, îlot, un plan de travail beige et un sol beige.
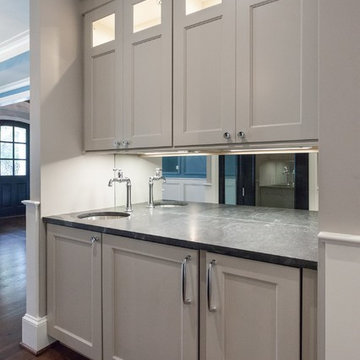
Cette photo montre une arrière-cuisine linéaire chic avec un évier encastré, un placard avec porte à panneau encastré, des portes de placard beiges, une crédence miroir, un sol en bois brun, un sol marron et plan de travail noir.
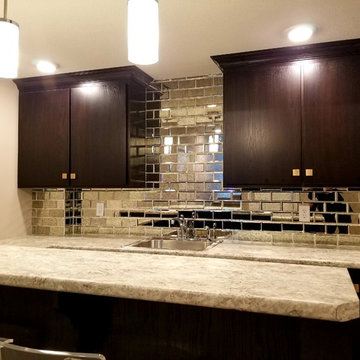
Cette photo montre une cuisine ouverte linéaire tendance en bois foncé de taille moyenne avec un évier encastré, un placard à porte plane, un plan de travail en granite, une crédence miroir, un sol en carrelage de céramique et un sol marron.
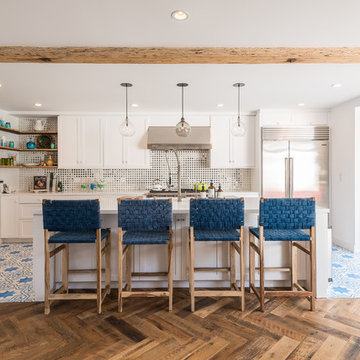
Photo: Ted Broden
Cette image montre une cuisine parallèle marine avec un placard à porte shaker, des portes de placard blanches, une crédence multicolore, une crédence miroir, un électroménager en acier inoxydable, carreaux de ciment au sol, îlot et un sol multicolore.
Cette image montre une cuisine parallèle marine avec un placard à porte shaker, des portes de placard blanches, une crédence multicolore, une crédence miroir, un électroménager en acier inoxydable, carreaux de ciment au sol, îlot et un sol multicolore.
Idées déco de cuisines avec une crédence miroir
9