Idées déco de cuisines en bois clair
Trier par :
Budget
Trier par:Populaires du jour
221 - 240 sur 77 092 photos
1 sur 2
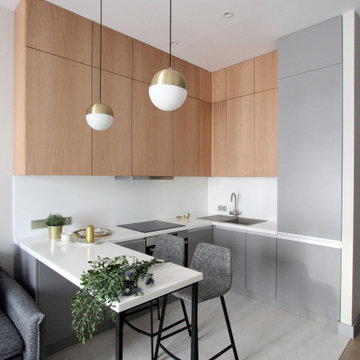
Exemple d'une cuisine tendance en U et bois clair avec un placard à porte plane, une crédence blanche, une péninsule, un sol gris et un plan de travail blanc.
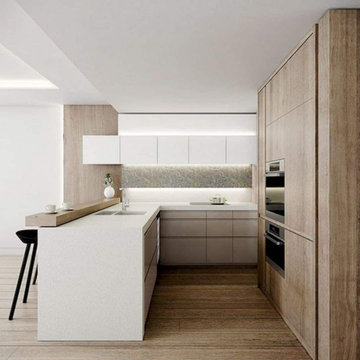
Aménagement d'une grande cuisine ouverte contemporaine en L et bois clair avec un évier encastré, un placard à porte plane, un plan de travail en bois, une crédence blanche, un électroménager en acier inoxydable, un sol en bois brun, îlot, un sol marron et un plan de travail blanc.

Damian James Bramley, DJB Photography
Réalisation d'une cuisine parallèle design en bois clair de taille moyenne avec un placard à porte plane, un sol en carrelage de céramique, îlot, un sol gris, un évier encastré, une crédence miroir, un électroménager en acier inoxydable et un plan de travail gris.
Réalisation d'une cuisine parallèle design en bois clair de taille moyenne avec un placard à porte plane, un sol en carrelage de céramique, îlot, un sol gris, un évier encastré, une crédence miroir, un électroménager en acier inoxydable et un plan de travail gris.

Transitional beauty with warm walnut perimeter cabinets and blue island.
Idées déco pour une grande cuisine ouverte classique en bois clair et L avec un évier encastré, un placard à porte plane, un plan de travail en quartz modifié, une crédence blanche, une crédence en carreau de porcelaine, un électroménager en acier inoxydable, parquet clair, îlot, un sol marron et un plan de travail blanc.
Idées déco pour une grande cuisine ouverte classique en bois clair et L avec un évier encastré, un placard à porte plane, un plan de travail en quartz modifié, une crédence blanche, une crédence en carreau de porcelaine, un électroménager en acier inoxydable, parquet clair, îlot, un sol marron et un plan de travail blanc.
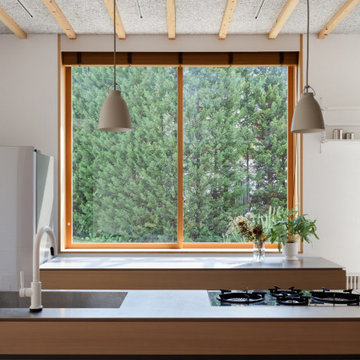
Aménagement d'une cuisine ouverte parallèle asiatique en bois clair avec un placard à porte affleurante, un plan de travail en inox et îlot.
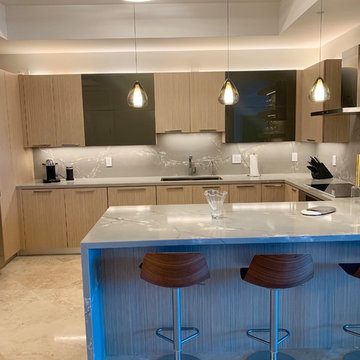
Veneer Rift white Oak , Steel and Gray counter top , way to make a statement
Cette photo montre une cuisine américaine tendance en U et bois clair de taille moyenne avec un évier encastré, un placard à porte plane, un plan de travail en quartz, une crédence grise, une crédence en dalle de pierre, un électroménager en acier inoxydable, un sol en marbre, une péninsule, un sol beige et un plan de travail gris.
Cette photo montre une cuisine américaine tendance en U et bois clair de taille moyenne avec un évier encastré, un placard à porte plane, un plan de travail en quartz, une crédence grise, une crédence en dalle de pierre, un électroménager en acier inoxydable, un sol en marbre, une péninsule, un sol beige et un plan de travail gris.

A home with a beautiful view of the Pacific Ocean needed a beautiful update on the inside to match it. Wide plank light wood floors compliment the sandy tones of the textured foil kitchen cabinetry. Clean white countertops and white satin foil tall cabinets along the back wall and laundry space contrast the warm tones throughout the rest of the space. Textured glass, toekick lighting, and elongated glass tiles give the space a luxe modern edge. A built in dining nook and wood stained wet bar in the adjacent areas inform the rest of the finish updates throughout the home.

Custom, rift white oak, slab door cabinets. All cabinets were book matched, hand selected and built in-house by Castor Cabinets.
Contractor: Robert Holsopple Construction
Counter Tops by West Central Granite

Cuisine ouverte et salle d'eau.
Idées déco pour une petite cuisine ouverte linéaire et encastrable moderne en bois clair avec un évier 1 bac, un placard à porte affleurante, un plan de travail en stratifié, une crédence multicolore, une crédence en céramique, un sol en terrazzo, un sol multicolore et un plan de travail blanc.
Idées déco pour une petite cuisine ouverte linéaire et encastrable moderne en bois clair avec un évier 1 bac, un placard à porte affleurante, un plan de travail en stratifié, une crédence multicolore, une crédence en céramique, un sol en terrazzo, un sol multicolore et un plan de travail blanc.
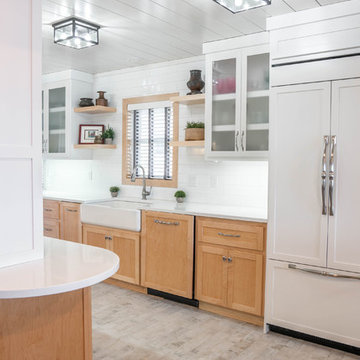
Réalisation d'une cuisine ouverte parallèle et encastrable nordique en bois clair avec un évier de ferme, un placard à porte shaker, un plan de travail en quartz modifié, une crédence blanche, une crédence en céramique, un sol en carrelage de céramique, îlot, un sol blanc et un plan de travail blanc.
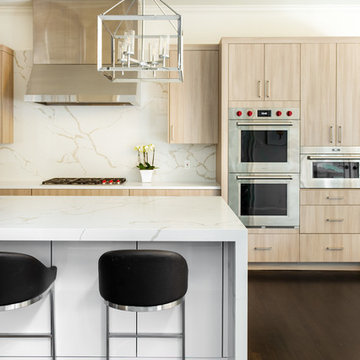
These clients had recently moved to Texas and really needed to remodel a few spaces in the home - the kitchen was number 1 priority! Wanting a clean and modern update, while keeping the room warm and inviting, we think we hit the mark.
Cabinets are from Ultracraft. The perimeter is their Metropolis Door in Melamine - Silver Elm vertical grain. The island we contrasted with the Acrilux II Lux door in Pure White (gloss). Cabinet hardware from from Atlas Homewares, the IT pull in brushed nickel.
Counters we were able to pull two different materials together. The perimeter counter material was Pure White from Caesarstone - very simple. Brought in some pattern with Quartzmaster Calcutta Borghini on the backsplash, and on the island. The mitered waterfall edge gives it an extra "oomph" that we just love.
For fixtures, we kept things fairly simple. A Blanco super single bowl sink, and California Faucets Corsano Pull down at the island. We paired with a matching soap dispenser and air switch.
The appliances were also important, so we took some time mixing and matching what was needed and what worked well within the budget. From Wolf we have a gas cooktop, Double oven and Microwave. We opted for a Best Vent Hood and blower, Electrolux Refrigerator ad Bosch Dishwasher to round out the selections.

Cette image montre une cuisine ouverte linéaire et encastrable minimaliste en bois clair de taille moyenne avec un évier encastré, un placard à porte plane, un plan de travail en béton, un sol en bois brun, îlot, un sol marron et un plan de travail gris.

Zen-like kitchen has white kitchen walls & backsplash with contrasting light shades of beige and brown & modern flat panel touch latch cabinetry. Custom cabinetry made in the Benvenuti and Stein Evanston cabinet shop.
Norman Sizemore-Photographer

Idée de décoration pour une arrière-cuisine parallèle minimaliste en bois clair de taille moyenne avec un évier encastré, un placard à porte affleurante, un plan de travail en calcaire, une crédence grise, un électroménager noir, un sol en marbre, îlot, un sol blanc et un plan de travail gris.
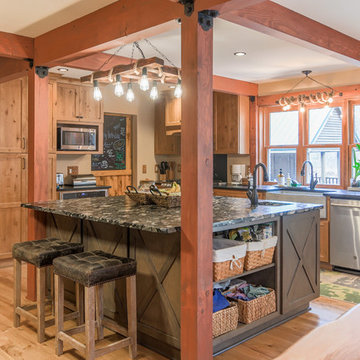
Idée de décoration pour une grande cuisine chalet en bois clair avec un évier de ferme, un plan de travail en quartz modifié, un électroménager en acier inoxydable, parquet clair, îlot, plan de travail noir, un placard à porte shaker et un sol beige.
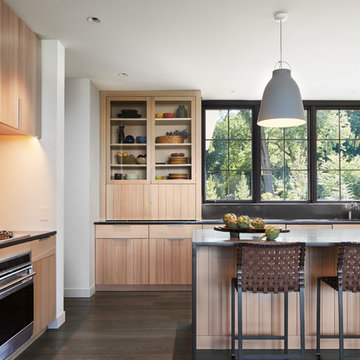
Steve Hall @Hall+Merrick Photography
An open Great Room for this family's casual lakefront lifestyle.
Réalisation d'une cuisine parallèle tradition en bois clair avec un évier 1 bac, parquet foncé, îlot et un sol marron.
Réalisation d'une cuisine parallèle tradition en bois clair avec un évier 1 bac, parquet foncé, îlot et un sol marron.
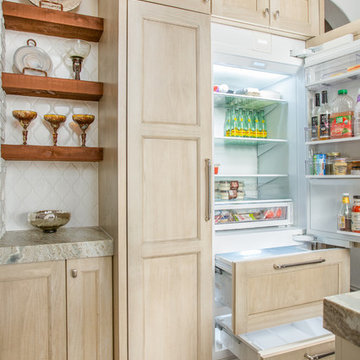
The builder we partnered with for this beauty original wanted to use his cabinet person (who builds and finishes on site) but the clients advocated for manufactured cabinets - and we agree with them! These homeowners were just wonderful to work with and wanted materials that were a little more "out of the box" than the standard "white kitchen" you see popping up everywhere today - and their dog, who came along to every meeting, agreed to something with longevity, and a good warranty!
The cabinets are from WW Woods, their Eclipse (Frameless, Full Access) line in the Aspen door style
- a shaker with a little detail. The perimeter kitchen and scullery cabinets are a Poplar wood with their Seagull stain finish, and the kitchen island is a Maple wood with their Soft White paint finish. The space itself was a little small, and they loved the cabinetry material, so we even paneled their built in refrigeration units to make the kitchen feel a little bigger. And the open shelving in the scullery acts as the perfect go-to pantry, without having to go through a ton of doors - it's just behind the hood wall!

An empty-nester couple was scaling down from a large house in Rye into a waterfront condo
With spectacular harbor views, the condo needed a full redo including the removal of walls to open up the living spaces. Cabinetry by Studio Dearborn/Schrocks of Walnut Creek in custom gray stain, Range hood, Futuro Futuro. Quartzmaster engineered quartz countertops; Photos, Tim Lenz.
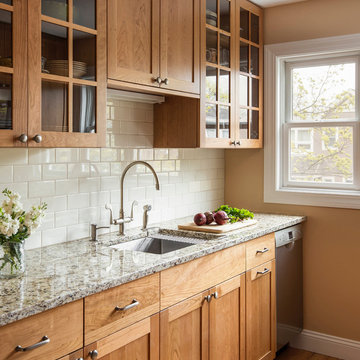
Natural Cherry cabinetry.
Design: Watchcity Kitchens
Idées déco pour une petite cuisine campagne en bois clair avec un placard à porte affleurante.
Idées déco pour une petite cuisine campagne en bois clair avec un placard à porte affleurante.
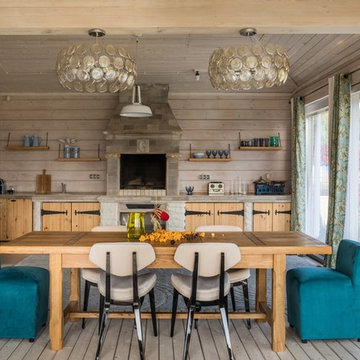
Сергей Красюк
Inspiration pour une cuisine américaine rustique en bois clair avec une crédence en bois, parquet clair, un placard à porte plane et un plan de travail gris.
Inspiration pour une cuisine américaine rustique en bois clair avec une crédence en bois, parquet clair, un placard à porte plane et un plan de travail gris.
Idées déco de cuisines en bois clair
12