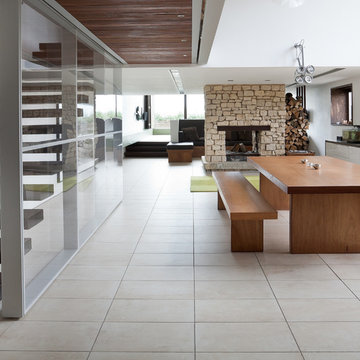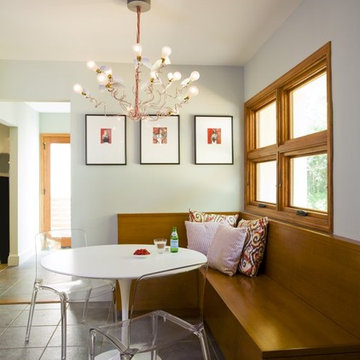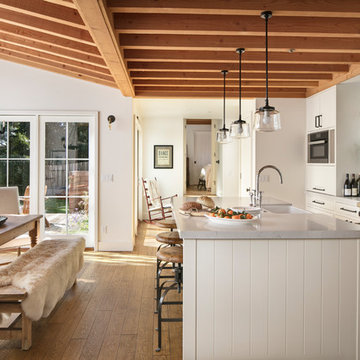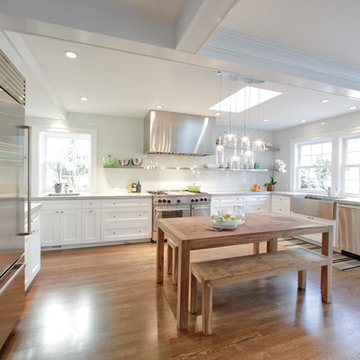Idées déco de cuisines
Trier par :
Budget
Trier par:Populaires du jour
121 - 140 sur 1 383 photos
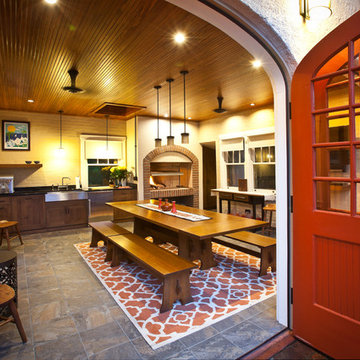
Aménagement d'une grande cuisine ouverte méditerranéenne en U et bois brun avec un évier de ferme et aucun îlot.
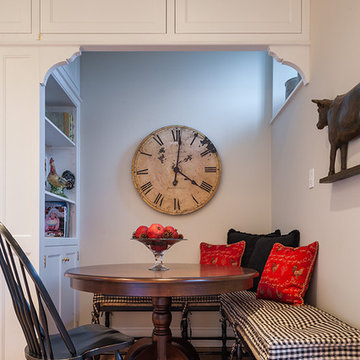
Photo: Tom Crane
Architect: Peter Zimmerman Architects
Idées déco pour une cuisine campagne avec un placard avec porte à panneau encastré et des portes de placard blanches.
Idées déco pour une cuisine campagne avec un placard avec porte à panneau encastré et des portes de placard blanches.
Trouvez le bon professionnel près de chez vous
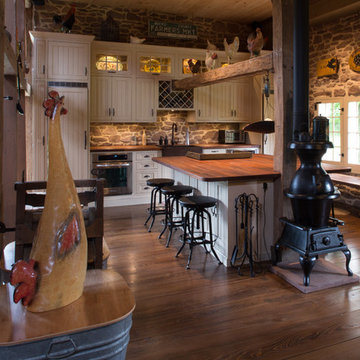
Cette image montre une cuisine américaine linéaire et encastrable rustique avec un évier de ferme, un placard avec porte à panneau encastré, des portes de placard blanches, un plan de travail en bois, une crédence grise, une crédence en carrelage de pierre et parquet foncé.
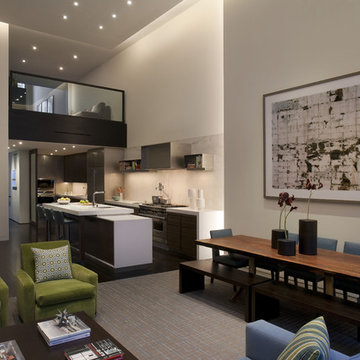
Originally designed by Delano and Aldrich in 1917, this building served as carriage house to the William and Dorothy Straight mansion several blocks away on the Upper East Side of New York. With practically no original detail, this relatively humble structure was reconfigured into something more befitting the client’s needs. To convert it for a single family, interior floor plates are carved away to form two elegant double height spaces. The front façade is modified to express the grandness of the new interior. A beautiful new rear garden is formed by the demolition of an overbuilt addition. The entire rear façade was removed and replaced. A full floor was added to the roof, and a newly configured stair core incorporated an elevator.
Architecture: DHD
Interior Designer: Eve Robinson Associates
Photography by Peter Margonelli
http://petermargonelli.com
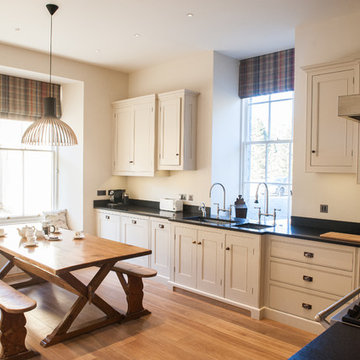
Cette image montre une cuisine américaine rustique en L avec un évier encastré, un placard avec porte à panneau encastré, des portes de placard blanches, parquet clair, aucun îlot et fenêtre au-dessus de l'évier.
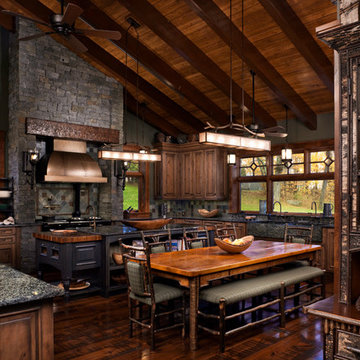
Inspiration pour une grande cuisine chalet en U et bois brun fermée avec un placard avec porte à panneau surélevé.
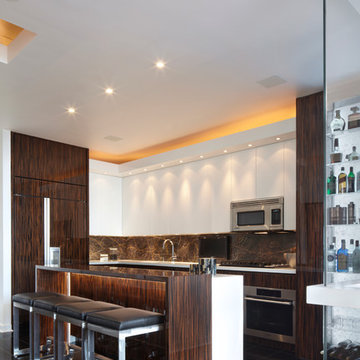
http://www.mikikokikuyama.com
Cette image montre une cuisine ouverte design en L et bois foncé de taille moyenne avec un placard à porte plane, une crédence grise, un électroménager en acier inoxydable, un évier encastré, une péninsule, un plan de travail en quartz modifié, une crédence en dalle de pierre, un sol en carrelage de porcelaine et un sol noir.
Cette image montre une cuisine ouverte design en L et bois foncé de taille moyenne avec un placard à porte plane, une crédence grise, un électroménager en acier inoxydable, un évier encastré, une péninsule, un plan de travail en quartz modifié, une crédence en dalle de pierre, un sol en carrelage de porcelaine et un sol noir.
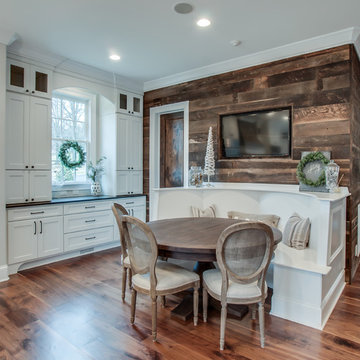
Showcase Photographers
Inspiration pour une cuisine traditionnelle avec un placard avec porte à panneau encastré et des portes de placard blanches.
Inspiration pour une cuisine traditionnelle avec un placard avec porte à panneau encastré et des portes de placard blanches.
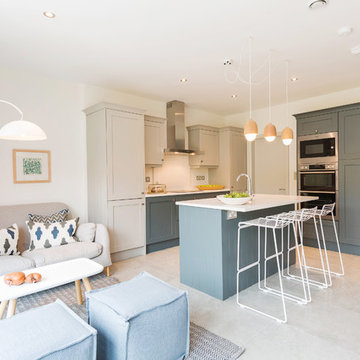
Cette image montre une cuisine américaine traditionnelle avec un placard à porte shaker, des portes de placard bleues, un électroménager en acier inoxydable et îlot.
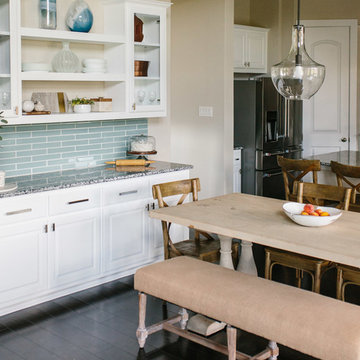
A farmhouse coastal styled home located in the charming neighborhood of Pflugerville. We merged our client's love of the beach with rustic elements which represent their Texas lifestyle. The result is a laid-back interior adorned with distressed woods, light sea blues, and beach-themed decor. We kept the furnishings tailored and contemporary with some heavier case goods- showcasing a touch of traditional. Our design even includes a separate hangout space for the teenagers and a cozy media for everyone to enjoy! The overall design is chic yet welcoming, perfect for this energetic young family.
Project designed by Sara Barney’s Austin interior design studio BANDD DESIGN. They serve the entire Austin area and its surrounding towns, with an emphasis on Round Rock, Lake Travis, West Lake Hills, and Tarrytown.
For more about BANDD DESIGN, click here: https://bandddesign.com/
To learn more about this project, click here: https://bandddesign.com/moving-water/
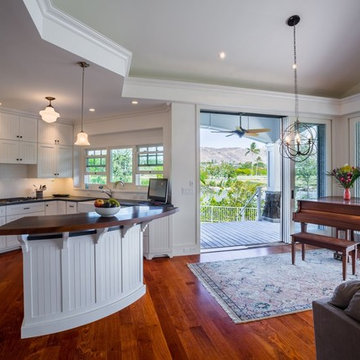
Exemple d'une petite cuisine ouverte bord de mer en U avec un évier de ferme, un placard à porte shaker, des portes de placard blanches, un plan de travail en bois, une crédence blanche, une crédence en carrelage métro, un électroménager blanc, parquet foncé, îlot et un sol marron.
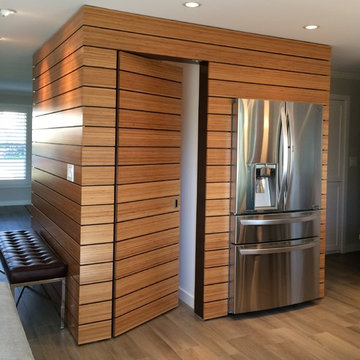
Bamboo clad pantry with hidden door.
- Val Sporleder
Idées déco pour une cuisine ouverte contemporaine en U de taille moyenne avec un évier encastré, un placard à porte shaker, des portes de placard blanches, un plan de travail en surface solide, une crédence bleue, une crédence en carreau de verre, un électroménager en acier inoxydable, un sol en carrelage de porcelaine et îlot.
Idées déco pour une cuisine ouverte contemporaine en U de taille moyenne avec un évier encastré, un placard à porte shaker, des portes de placard blanches, un plan de travail en surface solide, une crédence bleue, une crédence en carreau de verre, un électroménager en acier inoxydable, un sol en carrelage de porcelaine et îlot.
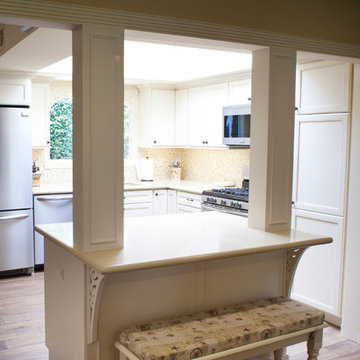
Cette image montre une cuisine ouverte traditionnelle en L de taille moyenne avec un évier 2 bacs, un placard avec porte à panneau encastré, des portes de placard blanches, un plan de travail en quartz modifié, une crédence beige, une crédence en mosaïque, un électroménager en acier inoxydable, un sol en carrelage de porcelaine et îlot.
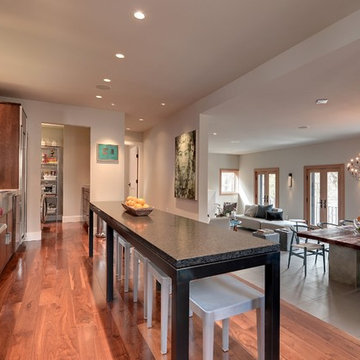
Spacecrafting Architectural Photography
Réalisation d'une cuisine design.
Réalisation d'une cuisine design.
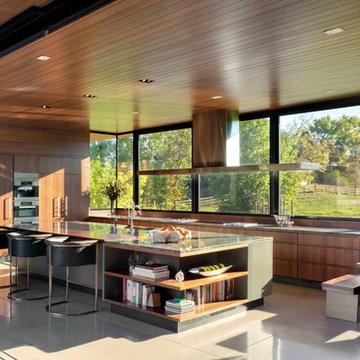
photography by raul garcia
Aménagement d'une cuisine américaine contemporaine en L et bois brun avec un placard à porte plane, sol en béton ciré, 2 îlots et un sol gris.
Aménagement d'une cuisine américaine contemporaine en L et bois brun avec un placard à porte plane, sol en béton ciré, 2 îlots et un sol gris.
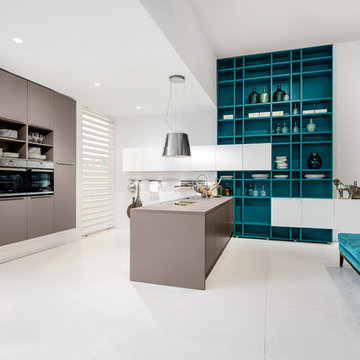
Basalt grey and whit satin lacquer kitchen units, with a bold Teal kitchen accent colour.
Exemple d'une grande cuisine tendance.
Exemple d'une grande cuisine tendance.
Idées déco de cuisines
7
