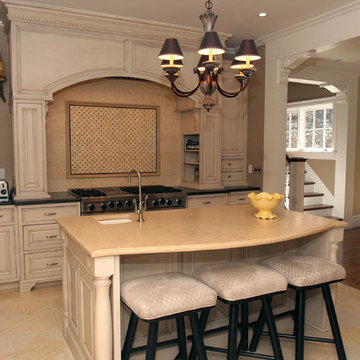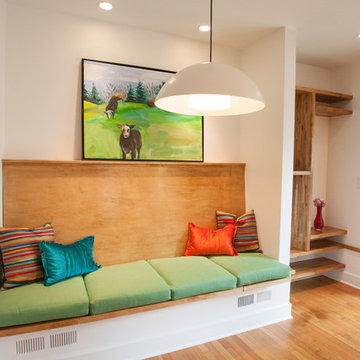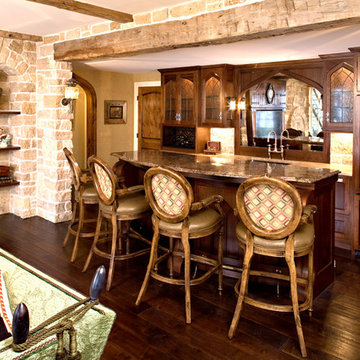Idées déco de cuisines
Trier par :
Budget
Trier par:Populaires du jour
141 - 160 sur 184 photos
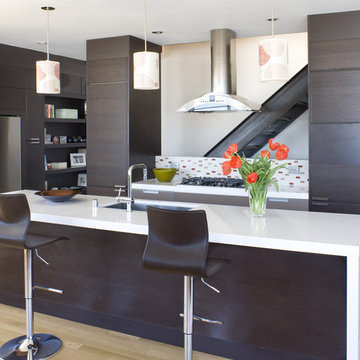
Photos Courtesy of Sharon Risedorph
Aménagement d'une cuisine contemporaine en bois foncé avec un électroménager en acier inoxydable, un évier encastré, un placard à porte plane, une crédence multicolore et un plan de travail en quartz modifié.
Aménagement d'une cuisine contemporaine en bois foncé avec un électroménager en acier inoxydable, un évier encastré, un placard à porte plane, une crédence multicolore et un plan de travail en quartz modifié.
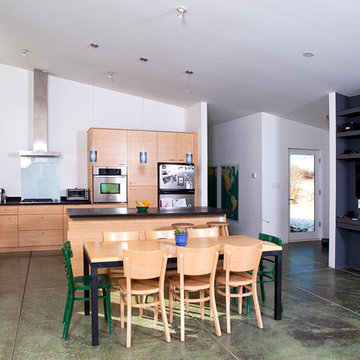
Kathleen Brennan
http://www.brennanstudio.com/
Aménagement d'une cuisine ouverte contemporaine en L et bois brun avec un placard à porte plane, une crédence blanche, une crédence en feuille de verre et un électroménager en acier inoxydable.
Aménagement d'une cuisine ouverte contemporaine en L et bois brun avec un placard à porte plane, une crédence blanche, une crédence en feuille de verre et un électroménager en acier inoxydable.
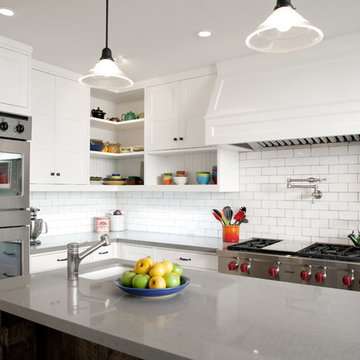
Exemple d'une cuisine chic en U de taille moyenne avec un plan de travail en quartz modifié, un électroménager en acier inoxydable, îlot, une crédence blanche et une crédence en carrelage métro.
Trouvez le bon professionnel près de chez vous
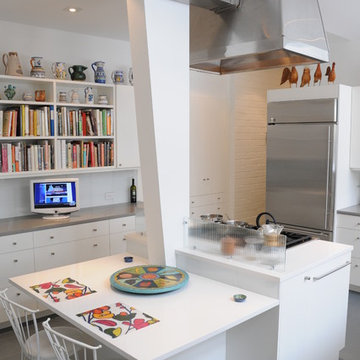
Contemporary kitchen remodel in Lafayette Hill, PA.
Cette photo montre une cuisine tendance avec un placard à porte plane et des portes de placard blanches.
Cette photo montre une cuisine tendance avec un placard à porte plane et des portes de placard blanches.
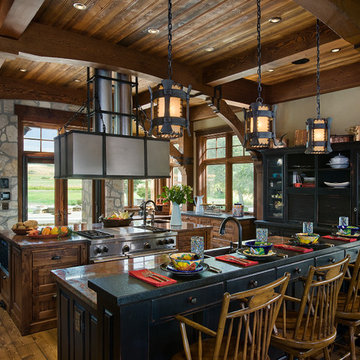
Kitchen
With inspiration drawn from the original 1800’s homestead, heritage appeal prevails in the present, demonstrating how the past and its formidable charms continue to stimulate our lifestyle and imagination - See more at: http://mitchellbrock.com/projects/case-studies/ranch-manor/#sthash.VbbNJMJ0.dpuf
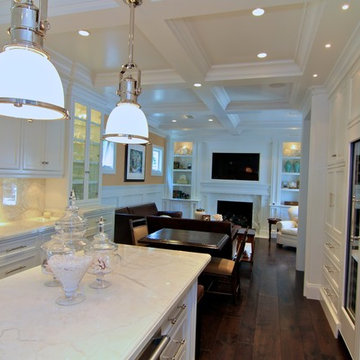
Inspiration pour une cuisine ouverte traditionnelle avec un placard avec porte à panneau encastré, plan de travail en marbre, des portes de placard blanches, une crédence blanche et une crédence en dalle de pierre.
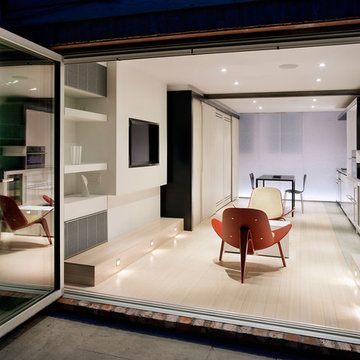
The 364 square foot lower level of this historic row house in Georgetown is intended to be an urban retreat for an eternal bachelor. The overall goal was to create a sanctuary of modern living: efficient, clean, and minimal. One of the greatest challenges was to fit a large amount of program into the narrow 14' width, including kitchen, powder room, sitting space, mechanical area, and washer / dryer, while maintaining as much open floor area as possible. The other challenge was to create an effect of light and openness, within what had previously been a dark and uninviting basement.
Design Strategy
Two storage volumes define either side of the space: along one edge glossy white kitchen cabinets line the wall, terminating in a cantilevered wine bar, and along the opposite edge a series of sliding doors conceal the more functional aspects of program: powder room, mechanical units, and washer-dryer. The existing chimney along this wall was retrofitted to accommodate the television and custom cabinetry, including additional wine storage below. These two linear volumes serve to frame the space, while glass planes traverse at each end. A sliding wall of backlit translucent panels hides the existing basement windows along the street façade, and a folding glass wall opens onto the rear garden, The result is a light, airy space that visually expands from interior to exterior.
Rechargez la page pour ne plus voir cette annonce spécifique
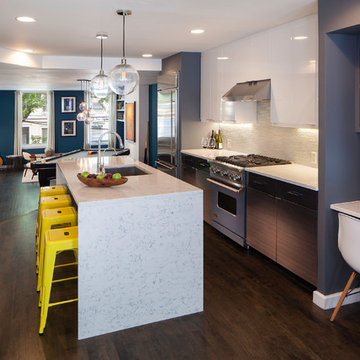
Exemple d'une cuisine ouverte parallèle tendance avec un évier encastré, un placard à porte plane, des portes de placard blanches, une crédence blanche, un électroménager en acier inoxydable et parquet foncé.
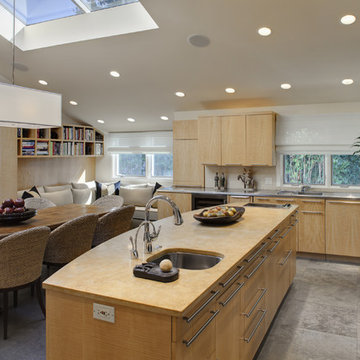
Idées déco pour une cuisine américaine contemporaine avec un électroménager en acier inoxydable.
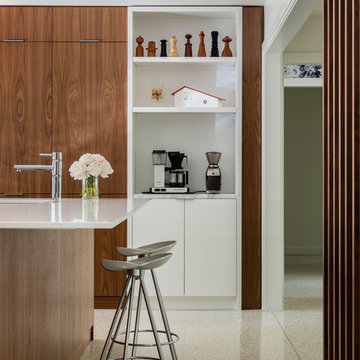
Cette image montre une cuisine design en bois foncé avec un placard à porte plane, un plan de travail en surface solide et îlot.
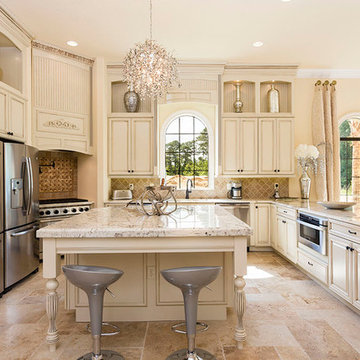
Cette photo montre une grande cuisine chic en U avec un placard avec porte à panneau encastré, plan de travail en marbre, une crédence beige, un électroménager en acier inoxydable, îlot et fenêtre au-dessus de l'évier.
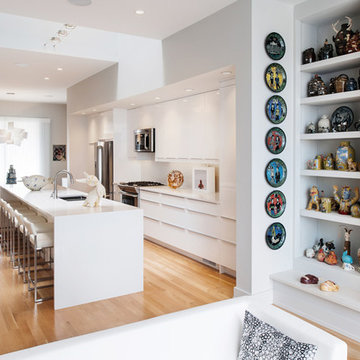
Photography by Ansel Olson
Idée de décoration pour une grande cuisine ouverte parallèle design avec un évier encastré, un placard à porte plane, des portes de placard blanches, une crédence blanche, un électroménager en acier inoxydable, un sol en bois brun, îlot, un plan de travail en surface solide et un sol marron.
Idée de décoration pour une grande cuisine ouverte parallèle design avec un évier encastré, un placard à porte plane, des portes de placard blanches, une crédence blanche, un électroménager en acier inoxydable, un sol en bois brun, îlot, un plan de travail en surface solide et un sol marron.
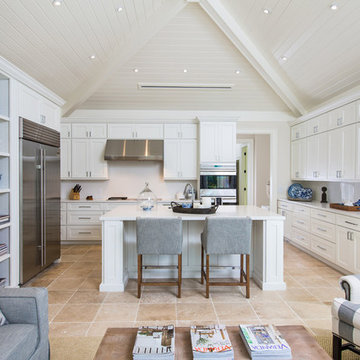
M. James Northen of Northen Exposure Photography
Exemple d'une cuisine ouverte grise et blanche bord de mer avec un placard à porte shaker, des portes de placard blanches, un électroménager en acier inoxydable et îlot.
Exemple d'une cuisine ouverte grise et blanche bord de mer avec un placard à porte shaker, des portes de placard blanches, un électroménager en acier inoxydable et îlot.
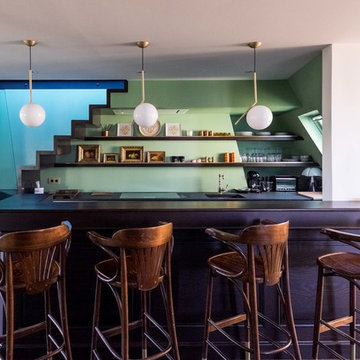
Christophe Rouffio
Idées déco pour une cuisine américaine éclectique en U de taille moyenne avec une péninsule.
Idées déco pour une cuisine américaine éclectique en U de taille moyenne avec une péninsule.
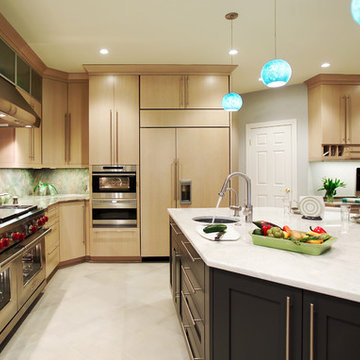
Cette photo montre une cuisine encastrable tendance en bois clair avec un placard à porte plane, une crédence multicolore et une crédence en carreau briquette.
Idées déco de cuisines
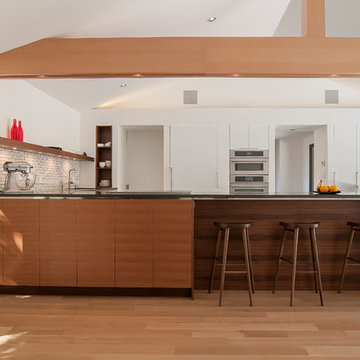
Scott DuBose photography.
Idées déco pour une cuisine encastrable contemporaine avec un placard à porte plane, des portes de placard blanches, une crédence blanche et une crédence en carrelage métro.
Idées déco pour une cuisine encastrable contemporaine avec un placard à porte plane, des portes de placard blanches, une crédence blanche et une crédence en carrelage métro.
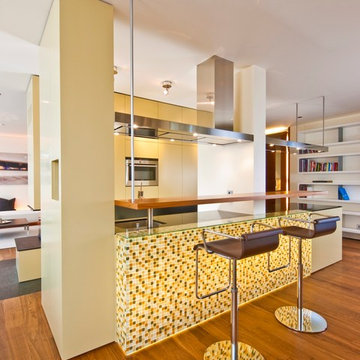
innenarchitektur-rathke.de
Aménagement d'une cuisine ouverte contemporaine de taille moyenne avec un placard à porte plane, un électroménager en acier inoxydable, un sol en bois brun, des portes de placard jaunes, un évier encastré et une péninsule.
Aménagement d'une cuisine ouverte contemporaine de taille moyenne avec un placard à porte plane, un électroménager en acier inoxydable, un sol en bois brun, des portes de placard jaunes, un évier encastré et une péninsule.
8

