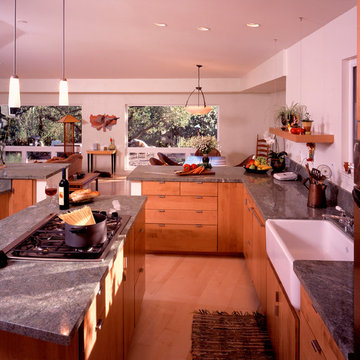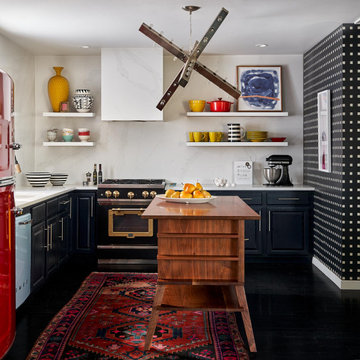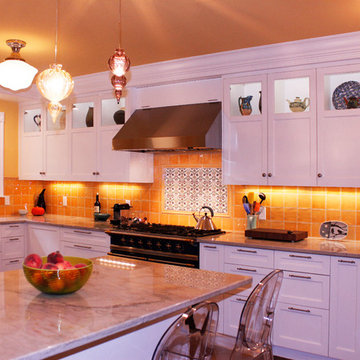Idées déco de cuisines roses
Trier par :
Budget
Trier par:Populaires du jour
181 - 200 sur 2 038 photos
1 sur 2
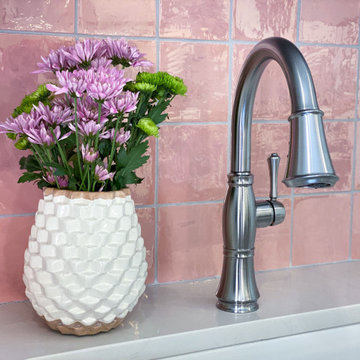
Kitchen and dining room remodel with gray and white shaker style cabinetry, and a beautiful pop of pink on the tile backsplash! We removed the wall between kitchen and dining area to extend the footprint of the kitchen, added sliding glass doors out to existing deck to bring in more natural light, and added an island with seating for informal eating and entertaining. The two-toned cabinetry with a darker color on the bases grounds the airy and light space. We used a pink iridescent ceramic tile backsplash, Quartz "Calacatta Clara" countertops, porcelain floor tile in a marble-like pattern, Smoky Ash Gray finish on the cabinet hardware, and open shelving above the farmhouse sink. Stainless steel appliances and chrome fixtures accent this gorgeous gray, white and pink kitchen.

Art Gray Photography
Idées déco pour une cuisine américaine parallèle et encastrable contemporaine en bois brun avec un évier encastré, un placard à porte plane, sol en béton ciré, îlot, un sol gris, un plan de travail orange et une crédence bleue.
Idées déco pour une cuisine américaine parallèle et encastrable contemporaine en bois brun avec un évier encastré, un placard à porte plane, sol en béton ciré, îlot, un sol gris, un plan de travail orange et une crédence bleue.

This white-on-white kitchen design has a transitional style and incorporates beautiful clean lines. It features a Personal Paint Match finish on the Kitchen Island matched to Sherwin-Williams "Threshold Taupe" SW7501 and a mix of light tan paint and vibrant orange décor. These colors really pop out on the “white canvas” of this design. The designer chose a beautiful combination of white Dura Supreme cabinetry (in "Classic White" paint), white subway tile backsplash, white countertops, white trim, and a white sink. The built-in breakfast nook (L-shaped banquette bench seating) attached to the kitchen island was the perfect choice to give this kitchen seating for entertaining and a kitchen island that will still have free counter space while the homeowner entertains.
Design by Studio M Kitchen & Bath, Plymouth, Minnesota.
Request a FREE Dura Supreme Brochure Packet:
https://www.durasupreme.com/request-brochures/
Find a Dura Supreme Showroom near you today:
https://www.durasupreme.com/request-brochures
Want to become a Dura Supreme Dealer? Go to:
https://www.durasupreme.com/become-a-cabinet-dealer-request-form/
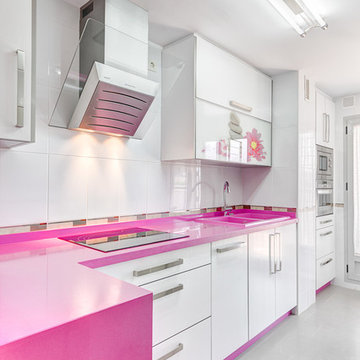
Customer Anazul cocinas www.anazul.es photography www.espaciosyluz.com
Réalisation d'une cuisine linéaire design fermée et de taille moyenne avec un placard à porte plane, des portes de placard blanches, une crédence blanche, un évier 2 bacs, un plan de travail en surface solide, une crédence en céramique, un électroménager en acier inoxydable, un sol en carrelage de céramique, aucun îlot et un plan de travail rose.
Réalisation d'une cuisine linéaire design fermée et de taille moyenne avec un placard à porte plane, des portes de placard blanches, une crédence blanche, un évier 2 bacs, un plan de travail en surface solide, une crédence en céramique, un électroménager en acier inoxydable, un sol en carrelage de céramique, aucun îlot et un plan de travail rose.
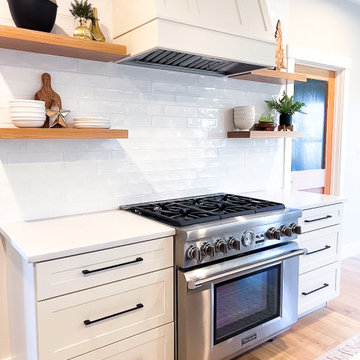
Modern Farmhouse Kitchen - Custom Hood
Inspiration pour une grande cuisine américaine rustique avec un placard à porte shaker, des portes de placard blanches, une crédence blanche, une crédence en carrelage métro, un électroménager en acier inoxydable, parquet clair, un plan de travail blanc, un évier 1 bac et îlot.
Inspiration pour une grande cuisine américaine rustique avec un placard à porte shaker, des portes de placard blanches, une crédence blanche, une crédence en carrelage métro, un électroménager en acier inoxydable, parquet clair, un plan de travail blanc, un évier 1 bac et îlot.
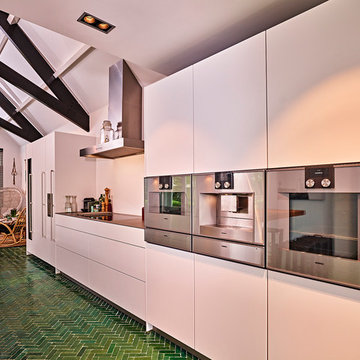
Geräumige next125 NX500 Küche in Satinlack Kristallweiß mit Holztheke/Barplatte in Eiche Echtholzfurnier. Alle Geräte sind von Gaggenau, u. A: Dampfgarer, Backofen, Kaffeemaschine und Weinklima-Schrank. Besonderes Gestaltungselement ist der Fußboden aus glasierten Ziegeln in verschiedene Grüntönen.
(c) Franz Frieling
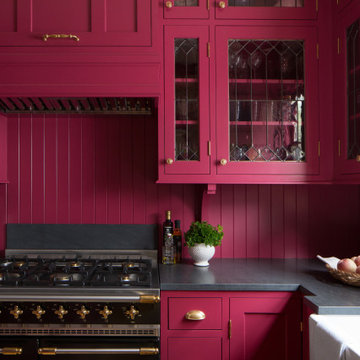
Revival-style kitchen
Cette image montre une petite cuisine encastrable traditionnelle en L fermée avec un évier de ferme, un placard à porte shaker, des portes de placard rose, un plan de travail en granite, une crédence rose, une crédence en bois, parquet clair, aucun îlot, un sol marron et plan de travail noir.
Cette image montre une petite cuisine encastrable traditionnelle en L fermée avec un évier de ferme, un placard à porte shaker, des portes de placard rose, un plan de travail en granite, une crédence rose, une crédence en bois, parquet clair, aucun îlot, un sol marron et plan de travail noir.
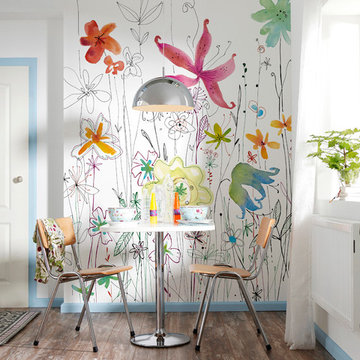
Awaken your kitchen decor with a stylish mural design! This lovely flower wall art adds a pop of color and design to any space in your home.
Cette image montre une cuisine design avec papier peint.
Cette image montre une cuisine design avec papier peint.
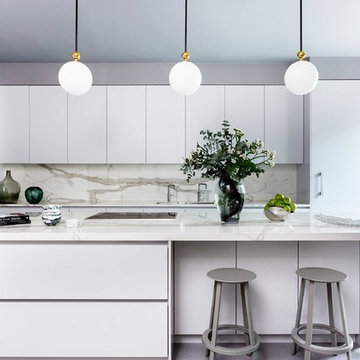
This slick minimal pale grey kitchen blends seamlessly with the soft grey poured resin floor and crittal doors. The wraparound marble island and matching splashback provides a stunning backdrop to the calm of the spray-painted units, while the emerald velvet Gubi chairs and deep forest green leather banquette of the built-in dining area bring the whole scheme into vivid technicolour with a bold on-trend splash of colour. Interior design by Purple Design.
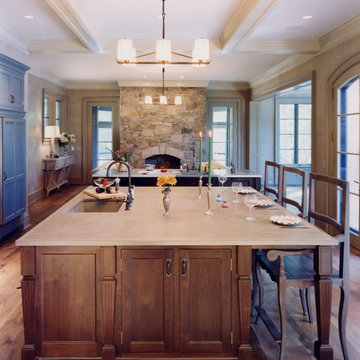
Bernard Meyers
Cette image montre une cuisine ouverte traditionnelle avec un évier encastré et un placard avec porte à panneau encastré.
Cette image montre une cuisine ouverte traditionnelle avec un évier encastré et un placard avec porte à panneau encastré.

Incorporating bold colors and patterns, this project beautifully reflects our clients' dynamic personalities. Clean lines, modern elements, and abundant natural light enhance the home, resulting in a harmonious fusion of design and personality.
The kitchen seamlessly extends the bold theme with teal backsplash tiles. It offers a functional layout, a roomy island, and convenient island seating, combining practicality with aesthetics.
---
Project by Wiles Design Group. Their Cedar Rapids-based design studio serves the entire Midwest, including Iowa City, Dubuque, Davenport, and Waterloo, as well as North Missouri and St. Louis.
For more about Wiles Design Group, see here: https://wilesdesigngroup.com/
To learn more about this project, see here: https://wilesdesigngroup.com/cedar-rapids-modern-home-renovation

Family was key to all of our decisions for the extensive renovation of this 1930s house. Our client’s had already lived in the house for several years, and as their four children grew so too did the demands on their house. Functionality and practicality were of the utmost importance and our interior needed to facilitate a highly organised, streamlined lifestyle while still being warm and welcoming. Now each child has their own bag & blazer drop off zone within a light filled utility room, and their own bedroom with future appropriate desks and storage.
Part of our response to the brief for simplicity was to use vibrant colour on simple, sculptural joinery and so that the interior felt complete without layers of accessories and artworks. This house has been transformed from a dark, maze of rooms into an open, welcoming, light filled contemporary family home.
This project required extensive re-planning and reorganising of space in order to make daily life streamlined and to create greater opportunities for family interactions and fun.
Photography: Fraser Marsden
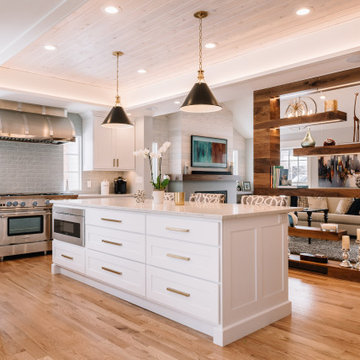
Exemple d'une cuisine américaine en L de taille moyenne avec un évier de ferme, un placard à porte shaker, des portes de placard blanches, un plan de travail en quartz modifié, une crédence grise, une crédence en carreau de verre, un électroménager en acier inoxydable, parquet clair, îlot, un sol marron, un plan de travail blanc et un plafond décaissé.
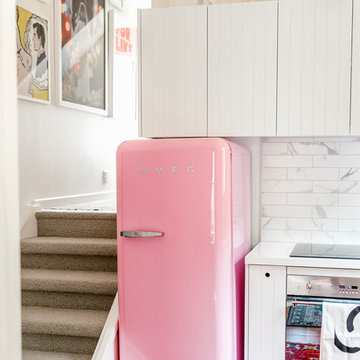
Florence Charvin
Cette image montre une petite cuisine bohème en L fermée avec un évier posé, des portes de placard blanches, un plan de travail en stratifié, une crédence blanche, une crédence en marbre, un électroménager blanc et aucun îlot.
Cette image montre une petite cuisine bohème en L fermée avec un évier posé, des portes de placard blanches, un plan de travail en stratifié, une crédence blanche, une crédence en marbre, un électroménager blanc et aucun îlot.

Aménagement d'une cuisine ouverte campagne de taille moyenne avec un évier de ferme, un placard avec porte à panneau encastré, des portes de placard beiges, un plan de travail en quartz, un sol en ardoise, un sol gris, un plan de travail beige et îlot.
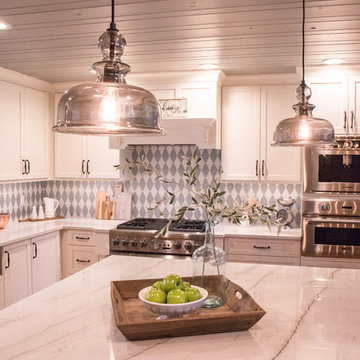
Idée de décoration pour une petite cuisine ouverte champêtre en L avec un évier de ferme, un placard avec porte à panneau encastré, des portes de placard blanches, un plan de travail en quartz, une crédence multicolore, une crédence en carreau de verre, un électroménager en acier inoxydable, parquet clair, îlot, un sol marron et un plan de travail blanc.
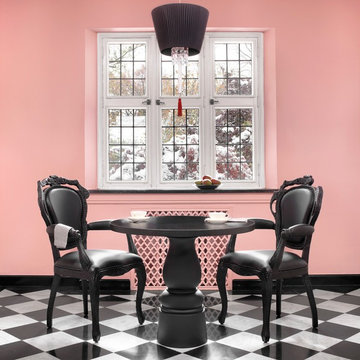
Alise O'Brien Photography
Our assignment was to take a large traditional home in the French Eclectic style and update and renovate the interiors to reflect a more modern style. Many assume that modern furnishings only work in modern settings. This project proves that assumption to be wrong.
Idées déco de cuisines roses
10
