Idées déco de cuisines scandinaves parallèles
Trier par :
Budget
Trier par:Populaires du jour
81 - 100 sur 2 974 photos
1 sur 3
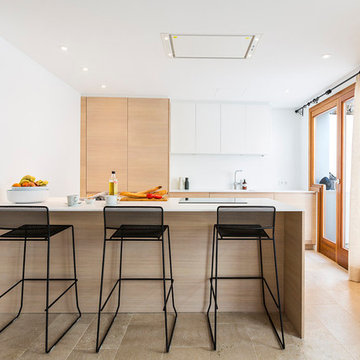
Kamal fotografia
Idées déco pour une cuisine américaine parallèle scandinave en bois clair de taille moyenne avec un placard à porte plane, une crédence blanche et aucun îlot.
Idées déco pour une cuisine américaine parallèle scandinave en bois clair de taille moyenne avec un placard à porte plane, une crédence blanche et aucun îlot.
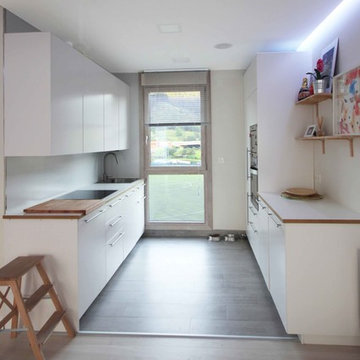
Idée de décoration pour une cuisine ouverte parallèle nordique de taille moyenne avec un évier 1 bac, un placard à porte plane, des portes de placard blanches, un plan de travail en bois, une crédence blanche, un électroménager en acier inoxydable et aucun îlot.

Aménagement d'une petite cuisine parallèle et blanche et bois scandinave fermée avec un évier encastré, un placard à porte plane, des portes de placard blanches, un plan de travail en quartz modifié, une crédence blanche, un électroménager blanc, un sol en carrelage de céramique, aucun îlot, un sol gris et un plan de travail blanc.

Inspiration pour une grande cuisine ouverte parallèle nordique avec un évier 1 bac, un placard à porte plane, des portes de placard blanches, un plan de travail en quartz modifié, une crédence métallisée, une crédence miroir, un électroménager noir, parquet clair, îlot, un sol marron et un plan de travail blanc.

Amos Goldreich Architecture has completed an asymmetric brick extension that celebrates light and modern life for a young family in North London. The new layout gives the family distinct kitchen, dining and relaxation zones, and views to the large rear garden from numerous angles within the home.
The owners wanted to update the property in a way that would maximise the available space and reconnect different areas while leaving them clearly defined. Rather than building the common, open box extension, Amos Goldreich Architecture created distinctly separate yet connected spaces both externally and internally using an asymmetric form united by pale white bricks.
Previously the rear plan of the house was divided into a kitchen, dining room and conservatory. The kitchen and dining room were very dark; the kitchen was incredibly narrow and the late 90’s UPVC conservatory was thermally inefficient. Bringing in natural light and creating views into the garden where the clients’ children often spend time playing were both important elements of the brief. Amos Goldreich Architecture designed a large X by X metre box window in the centre of the sitting room that offers views from both the sitting area and dining table, meaning the clients can keep an eye on the children while working or relaxing.
Amos Goldreich Architecture enlivened and lightened the home by working with materials that encourage the diffusion of light throughout the spaces. Exposed timber rafters create a clever shelving screen, functioning both as open storage and a permeable room divider to maintain the connection between the sitting area and kitchen. A deep blue kitchen with plywood handle detailing creates balance and contrast against the light tones of the pale timber and white walls.
The new extension is clad in white bricks which help to bounce light around the new interiors, emphasise the freshness and newness, and create a clear, distinct separation from the existing part of the late Victorian semi-detached London home. Brick continues to make an impact in the patio area where Amos Goldreich Architecture chose to use Stone Grey brick pavers for their muted tones and durability. A sedum roof spans the entire extension giving a beautiful view from the first floor bedrooms. The sedum roof also acts to encourage biodiversity and collect rainwater.
Continues
Amos Goldreich, Director of Amos Goldreich Architecture says:
“The Framework House was a fantastic project to work on with our clients. We thought carefully about the space planning to ensure we met the brief for distinct zones, while also keeping a connection to the outdoors and others in the space.
“The materials of the project also had to marry with the new plan. We chose to keep the interiors fresh, calm, and clean so our clients could adapt their future interior design choices easily without the need to renovate the space again.”
Clients, Tom and Jennifer Allen say:
“I couldn’t have envisioned having a space like this. It has completely changed the way we live as a family for the better. We are more connected, yet also have our own spaces to work, eat, play, learn and relax.”
“The extension has had an impact on the entire house. When our son looks out of his window on the first floor, he sees a beautiful planted roof that merges with the garden.”

This open plan space is split into segments using the long and narrow kitchen island and the dining table. It is clear to see how each of these spaces can have different uses.
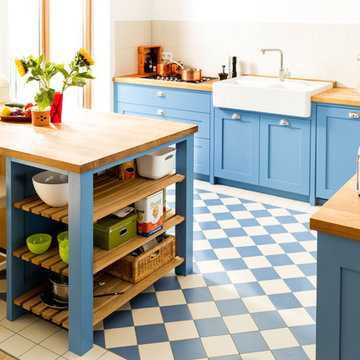
Welter & Welter Köln
Cook´s Blue - Die blaue Shaker Küche
Zuerst waren die Bodenfliesen, dann ist die Küche gebaut worden. Wir haben diese Küche nach den Wünschen des Kunden an den Raum angepasst. Die Küche ist mit 11m² sehr klein, aber offen zum großen Wohnraum. Die Insel ist der Mittelpunkt der Wohnung, hier werden Plätzchen gebacken, Hausaufgaben gemacht oder in der Sonne gefrühstückt.
Der Kühlschrank und Einbaubackofen wurden aus der alten Küche übernommen, das Gaskochfeld ist neu. Das Kochfeld würde bewusst nicht in die Insel geplant, hier ist später noch eine Haube geplant und dies würde die Küche zu stark vom Wohnraum abtrennen. Der Einbaubackofen wurde bewusst in der Rückseite der Insel "versteckt", so ist er von der Raumseite aus nicht zu sehen.
Die Arbeitsplatten sind aus Eiche, mit durchgehender Lamelle, als Besonderheit wurde hier die Arbeitsplatte der Insel auf dem Sideboard-Schrank fortgeführt. Die Muschelgriffe sind aus England im Industriedesign gehalten. Der Spülstein ist von Villeroy und Boch, 90cm Breit mit 2 Becken, der Geschirrspüler von Miele ist Vollintegriert.
Die ganze Küche ist aus Vollholz und handlackiert mit Farben von Farrow and Ball aus England.

BESPOKE
Inspiration pour une grande cuisine américaine parallèle et encastrable nordique avec un placard à porte plane, des portes de placard blanches, parquet clair, 2 îlots, un évier intégré, un plan de travail en surface solide, une crédence blanche, une crédence en bois et un sol marron.
Inspiration pour une grande cuisine américaine parallèle et encastrable nordique avec un placard à porte plane, des portes de placard blanches, parquet clair, 2 îlots, un évier intégré, un plan de travail en surface solide, une crédence blanche, une crédence en bois et un sol marron.
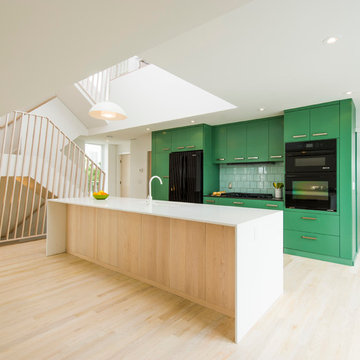
Pepper Watkins
Inspiration pour une cuisine ouverte parallèle nordique avec un placard à porte plane, des portes de placards vertess, une crédence verte, un électroménager noir, parquet clair et îlot.
Inspiration pour une cuisine ouverte parallèle nordique avec un placard à porte plane, des portes de placards vertess, une crédence verte, un électroménager noir, parquet clair et îlot.
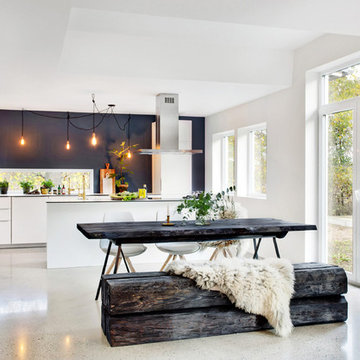
Inspiration pour une grande cuisine américaine parallèle nordique avec un placard à porte plane, îlot, un électroménager blanc et sol en béton ciré.
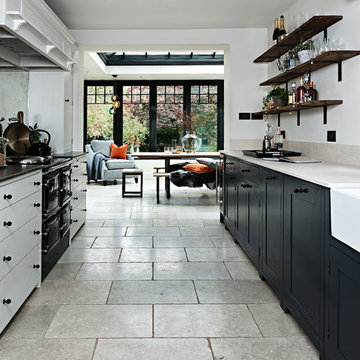
Réalisation d'une petite cuisine ouverte parallèle nordique avec un placard à porte shaker, une crédence miroir, aucun îlot, un évier de ferme et un sol gris.
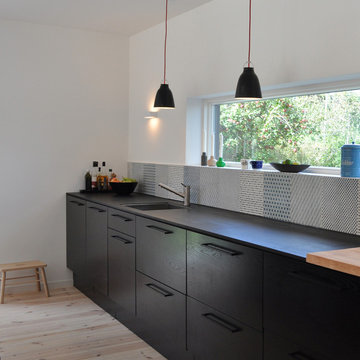
Exemple d'une cuisine parallèle scandinave fermée et de taille moyenne avec un évier encastré, un placard à porte plane, des portes de placard noires, une crédence multicolore et parquet clair.
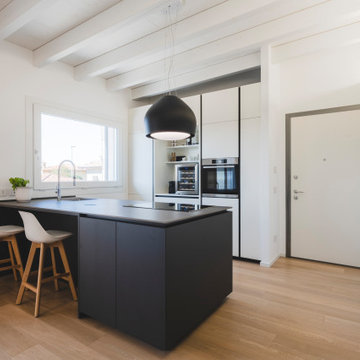
Una cucina semplice, dal carattere deciso e moderno. Una zona colonne di colore bianco ed un isola grigio scuro. Di grande effetto la cappa Sophie di Falmec che personalizza l'ambiente. Cesar Cucine.
Foto di Simone Marulli
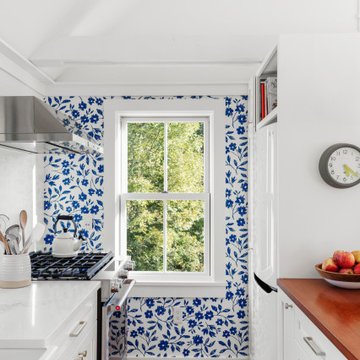
TEAM
Architect: LDa Architecture & Interiors
Builder: Lou Boxer Builder
Photographer: Greg Premru Photography
Idées déco pour une petite cuisine ouverte parallèle scandinave avec un évier de ferme, un placard avec porte à panneau encastré, des portes de placard blanches, un plan de travail en quartz, une crédence blanche, un électroménager en acier inoxydable, un sol en bois brun, une péninsule, un plan de travail blanc et poutres apparentes.
Idées déco pour une petite cuisine ouverte parallèle scandinave avec un évier de ferme, un placard avec porte à panneau encastré, des portes de placard blanches, un plan de travail en quartz, une crédence blanche, un électroménager en acier inoxydable, un sol en bois brun, une péninsule, un plan de travail blanc et poutres apparentes.
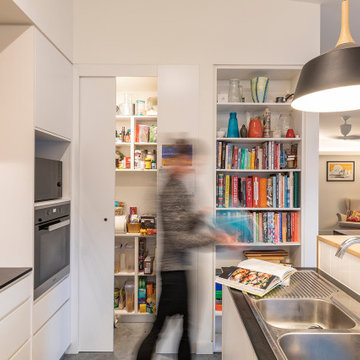
Cette photo montre une petite cuisine ouverte parallèle scandinave avec un évier posé, un placard à porte plane, des portes de placard blanches, une crédence blanche, une crédence en céramique, un électroménager en acier inoxydable, sol en béton ciré, îlot, un sol gris et plan de travail noir.
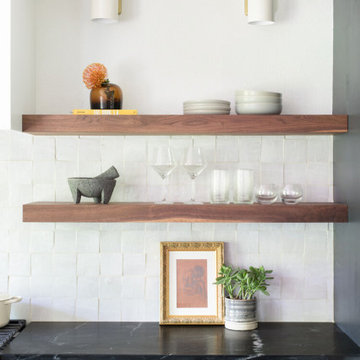
Idées déco pour une cuisine ouverte parallèle scandinave de taille moyenne avec un évier encastré, un placard à porte plane, des portes de placard noires, un plan de travail en stéatite, une crédence blanche, une crédence en céramique, un électroménager en acier inoxydable, parquet clair, îlot, un sol beige et plan de travail noir.
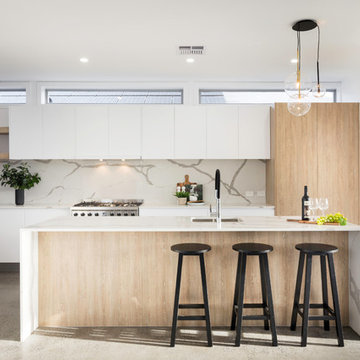
Photography by Josh Douglas of Hausable Photography
Idées déco pour une cuisine parallèle et bicolore scandinave avec un évier encastré, un placard à porte plane, des portes de placard blanches, une crédence blanche, un électroménager en acier inoxydable, sol en béton ciré, îlot, un sol gris et un plan de travail blanc.
Idées déco pour une cuisine parallèle et bicolore scandinave avec un évier encastré, un placard à porte plane, des portes de placard blanches, une crédence blanche, un électroménager en acier inoxydable, sol en béton ciré, îlot, un sol gris et un plan de travail blanc.
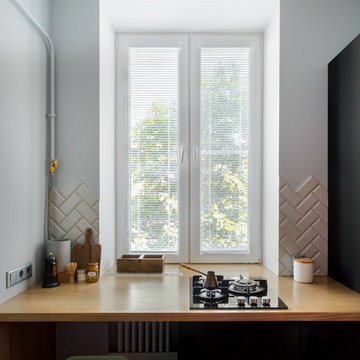
Небольшая, но интересная кухня черного цвета со столешницей из дерева
Inspiration pour une petite cuisine parallèle nordique fermée avec un plan de travail en bois, une crédence grise, un électroménager noir, un plan de travail marron et une crédence en carrelage métro.
Inspiration pour une petite cuisine parallèle nordique fermée avec un plan de travail en bois, une crédence grise, un électroménager noir, un plan de travail marron et une crédence en carrelage métro.
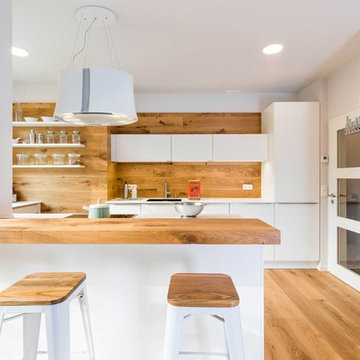
Realisierung durch WerkraumKüche, Fotos Frank Schneider
Cette image montre une grande cuisine ouverte parallèle nordique avec un évier intégré, un placard à porte plane, des portes de placard blanches, une crédence marron, une crédence en bois, un sol en bois brun, une péninsule, un sol marron et un plan de travail blanc.
Cette image montre une grande cuisine ouverte parallèle nordique avec un évier intégré, un placard à porte plane, des portes de placard blanches, une crédence marron, une crédence en bois, un sol en bois brun, une péninsule, un sol marron et un plan de travail blanc.
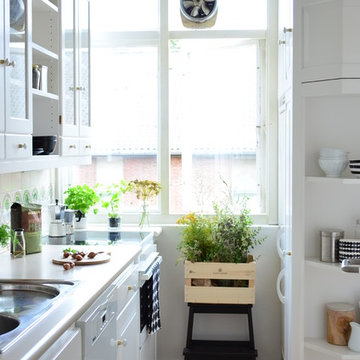
Idée de décoration pour une cuisine parallèle nordique avec un évier posé, un placard avec porte à panneau surélevé, des portes de placard blanches, une crédence beige, un électroménager blanc et un sol marron.
Idées déco de cuisines scandinaves parallèles
5