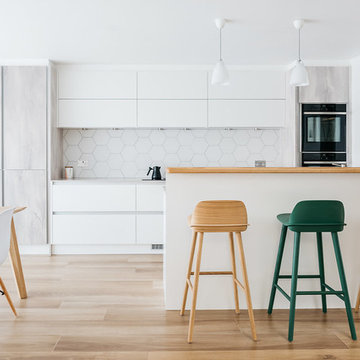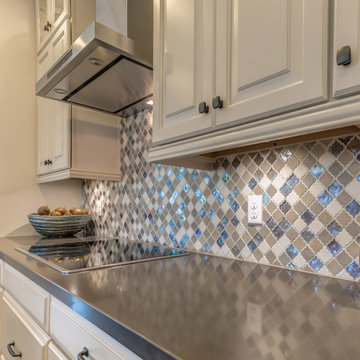Idées déco de cuisines scandinaves parallèles
Trier par :
Budget
Trier par:Populaires du jour
101 - 120 sur 2 974 photos
1 sur 3
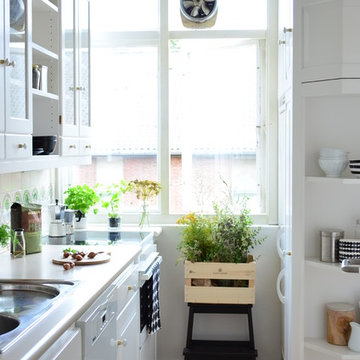
Idée de décoration pour une cuisine parallèle nordique avec un évier posé, un placard avec porte à panneau surélevé, des portes de placard blanches, une crédence beige, un électroménager blanc et un sol marron.

MCM sofa, Clean lines, white walls and a hint of boho, black marble 1X4" Tile
Cette photo montre une petite cuisine ouverte parallèle scandinave avec un évier 1 bac, un placard à porte plane, des portes de placard blanches, un plan de travail en quartz modifié, une crédence noire, une crédence en marbre, un électroménager en acier inoxydable, un sol en vinyl, une péninsule et un sol marron.
Cette photo montre une petite cuisine ouverte parallèle scandinave avec un évier 1 bac, un placard à porte plane, des portes de placard blanches, un plan de travail en quartz modifié, une crédence noire, une crédence en marbre, un électroménager en acier inoxydable, un sol en vinyl, une péninsule et un sol marron.
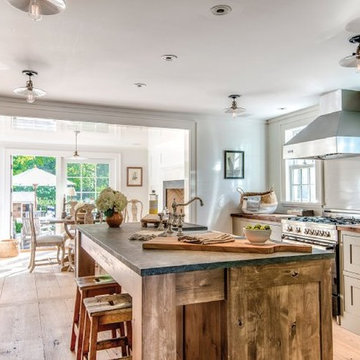
Idée de décoration pour une cuisine ouverte parallèle nordique de taille moyenne avec un évier de ferme, un placard à porte shaker, des portes de placard grises, un plan de travail en stéatite, une crédence blanche, une crédence en bois, un électroménager en acier inoxydable, parquet clair, îlot et un sol marron.
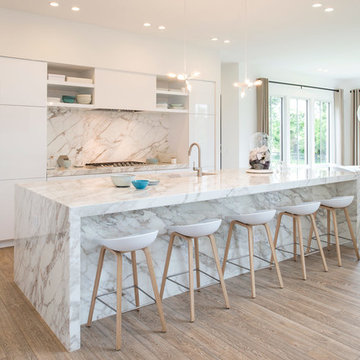
©2014 Maxine Schnitzer Photography
Réalisation d'une grande cuisine ouverte parallèle et encastrable nordique avec un évier intégré, un placard à porte plane, des portes de placard blanches, une crédence blanche, parquet clair, îlot et une crédence en marbre.
Réalisation d'une grande cuisine ouverte parallèle et encastrable nordique avec un évier intégré, un placard à porte plane, des portes de placard blanches, une crédence blanche, parquet clair, îlot et une crédence en marbre.

Aménagement d'une cuisine parallèle et encastrable scandinave avec un évier 2 bacs, un placard à porte plane, des portes de placards vertess, une crédence beige, une crédence en céramique, un sol en carrelage de porcelaine, un sol beige, plan de travail noir et poutres apparentes.
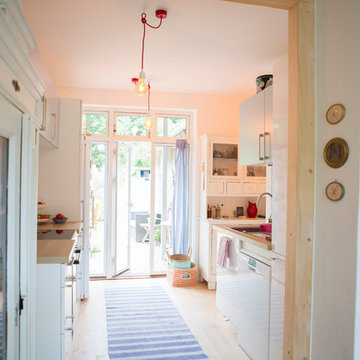
schulteplan/Stefanie Schulte-Architektur, Inga Howe-Photography, Tina Lange-Interior
Inspiration pour une cuisine ouverte parallèle nordique de taille moyenne avec des portes de placard bleues, un plan de travail en bois, une crédence blanche et parquet clair.
Inspiration pour une cuisine ouverte parallèle nordique de taille moyenne avec des portes de placard bleues, un plan de travail en bois, une crédence blanche et parquet clair.
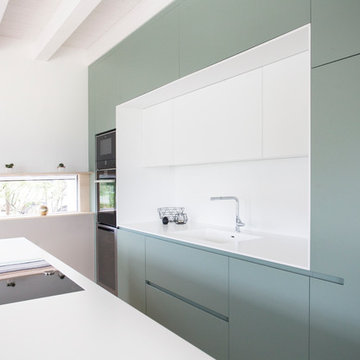
Ph. Valentina Menon
Cette image montre une cuisine parallèle nordique avec un évier intégré, des portes de placards vertess, une crédence blanche, un électroménager noir, îlot et un plan de travail blanc.
Cette image montre une cuisine parallèle nordique avec un évier intégré, des portes de placards vertess, une crédence blanche, un électroménager noir, îlot et un plan de travail blanc.
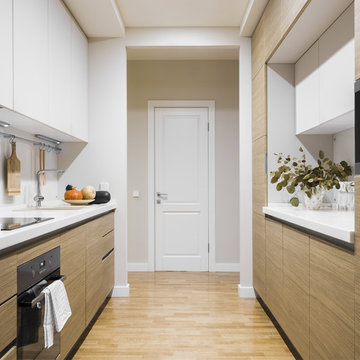
Мебель "Стильные кухни".
Cette photo montre une cuisine parallèle scandinave en bois clair de taille moyenne avec un évier posé, un placard à porte plane, un plan de travail en quartz modifié, une crédence blanche, une crédence en feuille de verre, un sol en bois brun, aucun îlot, un sol beige et un électroménager noir.
Cette photo montre une cuisine parallèle scandinave en bois clair de taille moyenne avec un évier posé, un placard à porte plane, un plan de travail en quartz modifié, une crédence blanche, une crédence en feuille de verre, un sol en bois brun, aucun îlot, un sol beige et un électroménager noir.
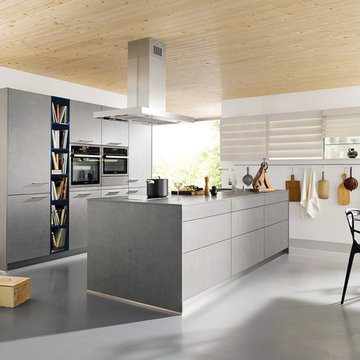
Idées déco pour une grande cuisine ouverte parallèle scandinave avec un évier posé, un placard à porte plane, des portes de placard grises, un plan de travail en béton et îlot.
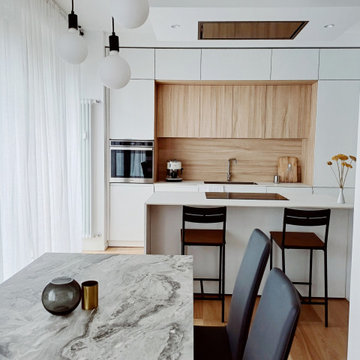
Aménagement d'une cuisine ouverte parallèle scandinave de taille moyenne avec un évier encastré, un placard à porte plane, des portes de placard blanches, un plan de travail en surface solide, une crédence en bois, un électroménager en acier inoxydable, parquet clair, îlot et un plan de travail blanc.

Кухня в белой отделке и отделке деревом с островом и обеденным столом.
Cette image montre une grande cuisine américaine parallèle et bicolore nordique avec un évier 1 bac, un placard à porte plane, des portes de placard blanches, un plan de travail en surface solide, une crédence grise, une crédence en quartz modifié, un électroménager noir, un sol en bois brun, îlot, un sol marron, un plan de travail gris et un plafond voûté.
Cette image montre une grande cuisine américaine parallèle et bicolore nordique avec un évier 1 bac, un placard à porte plane, des portes de placard blanches, un plan de travail en surface solide, une crédence grise, une crédence en quartz modifié, un électroménager noir, un sol en bois brun, îlot, un sol marron, un plan de travail gris et un plafond voûté.
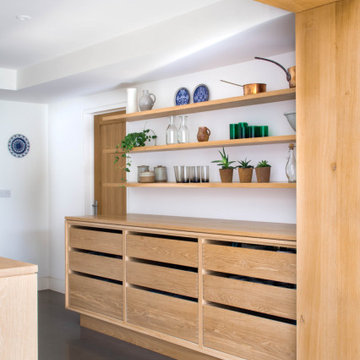
This kitchen makes plentiful use of natural light in this stunning extension to showcase the natural beauty of the grain in the exposed oak cabinetry. The oak architrave between the extension and the original space frames the room like a perfectly composed picture.

The 3rdEdition show kitchen, which is on display at the Nation Home Build and Renovation Centre in Swindon. Open for viewing 6 Days a week (Closed Monday).
Ash Veneered cabinets with a bespoke mitred details to the front. Solid dovetailed drawers on Blum 60kgs Runners. Unique hidden storage behind the Fisher & Paykel Range. The large monolithic looking Corian Island top sits on top of the projecting table section. Display storage to the rear of the Island add more functional space. The pullout larder section and the coffee machine station both sit behind pivoting pocket doors.
Our Stunning new show kitchen can be viewed anytime (Apart from Mondays) at the NSBRC in Swindon or contact us to arrange a meeting to discuss the kitchen in person and whilst in the area, why not visit our workshop to see where it’s all designed & made, which is only 15 minutes away.
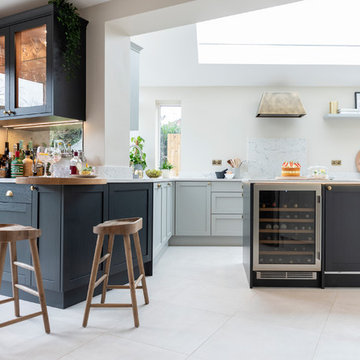
The couple of the property loved the simplicity of the Croft range for their new extension. They were eager for the kitchen design to flow through from the dining room area to the kitchen. A bar area with a corner mini breakfast bar surface transitioned this while wall units on the other side additionally carried the cabinetry through.
Clever storage solutions such as magic corners and larder units made the most of the space for storage, giving pots, pans and glasses room.
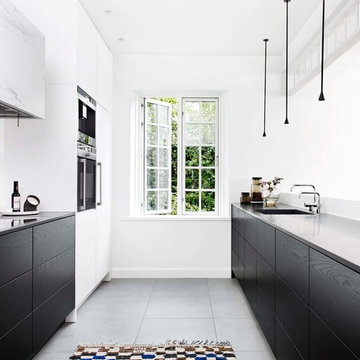
Indretning + styling: Design Circus
Foto: Andreas Mikkel Hansen + Joachim Wichmann
Cette photo montre une cuisine parallèle scandinave fermée et de taille moyenne avec un placard à porte plane, des portes de placard noires, un évier encastré, une crédence blanche, aucun îlot, un sol gris et un plan de travail gris.
Cette photo montre une cuisine parallèle scandinave fermée et de taille moyenne avec un placard à porte plane, des portes de placard noires, un évier encastré, une crédence blanche, aucun îlot, un sol gris et un plan de travail gris.
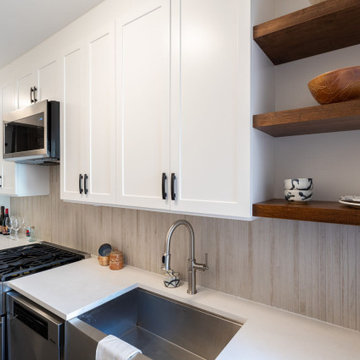
In this Hell's Kitchen kitchen in midtown Manhattan, interior designer Ellen Z. Wright of Apartment Rehab NYC designed the space with storage in mind. An outcrop by the window created a narrow niche down the length of the wall that her clients didn't know what to do with. Ellen designed an 8" deep bank of upper and lower cabinets perfect for pantry and glassware storage. A wood-look tile backsplash and stone-gray floors offer an earthy, elemental vibe, and the transitional design style is great for resale value.

Amos Goldreich Architecture has completed an asymmetric brick extension that celebrates light and modern life for a young family in North London. The new layout gives the family distinct kitchen, dining and relaxation zones, and views to the large rear garden from numerous angles within the home.
The owners wanted to update the property in a way that would maximise the available space and reconnect different areas while leaving them clearly defined. Rather than building the common, open box extension, Amos Goldreich Architecture created distinctly separate yet connected spaces both externally and internally using an asymmetric form united by pale white bricks.
Previously the rear plan of the house was divided into a kitchen, dining room and conservatory. The kitchen and dining room were very dark; the kitchen was incredibly narrow and the late 90’s UPVC conservatory was thermally inefficient. Bringing in natural light and creating views into the garden where the clients’ children often spend time playing were both important elements of the brief. Amos Goldreich Architecture designed a large X by X metre box window in the centre of the sitting room that offers views from both the sitting area and dining table, meaning the clients can keep an eye on the children while working or relaxing.
Amos Goldreich Architecture enlivened and lightened the home by working with materials that encourage the diffusion of light throughout the spaces. Exposed timber rafters create a clever shelving screen, functioning both as open storage and a permeable room divider to maintain the connection between the sitting area and kitchen. A deep blue kitchen with plywood handle detailing creates balance and contrast against the light tones of the pale timber and white walls.
The new extension is clad in white bricks which help to bounce light around the new interiors, emphasise the freshness and newness, and create a clear, distinct separation from the existing part of the late Victorian semi-detached London home. Brick continues to make an impact in the patio area where Amos Goldreich Architecture chose to use Stone Grey brick pavers for their muted tones and durability. A sedum roof spans the entire extension giving a beautiful view from the first floor bedrooms. The sedum roof also acts to encourage biodiversity and collect rainwater.
Continues
Amos Goldreich, Director of Amos Goldreich Architecture says:
“The Framework House was a fantastic project to work on with our clients. We thought carefully about the space planning to ensure we met the brief for distinct zones, while also keeping a connection to the outdoors and others in the space.
“The materials of the project also had to marry with the new plan. We chose to keep the interiors fresh, calm, and clean so our clients could adapt their future interior design choices easily without the need to renovate the space again.”
Clients, Tom and Jennifer Allen say:
“I couldn’t have envisioned having a space like this. It has completely changed the way we live as a family for the better. We are more connected, yet also have our own spaces to work, eat, play, learn and relax.”
“The extension has had an impact on the entire house. When our son looks out of his window on the first floor, he sees a beautiful planted roof that merges with the garden.”
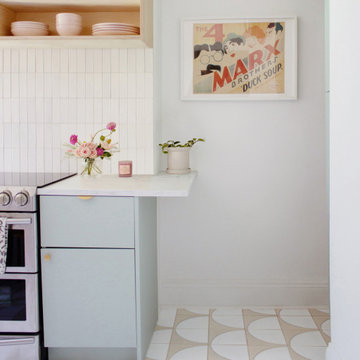
Make your kitchen fresh and light by playing wih the pattern and size of your tile. Whether you want our handmade tile on the floor or backsplash, we've got you covered.
DESIGN
Reserve Home
PHOTOS
Reserve Home
Tile Shown: 2x6, 2x6 Glazed Long Edge, 2x6 Glazed Short Edge in Feldspar; Fallow in White Motif
Idées déco de cuisines scandinaves parallèles
6
