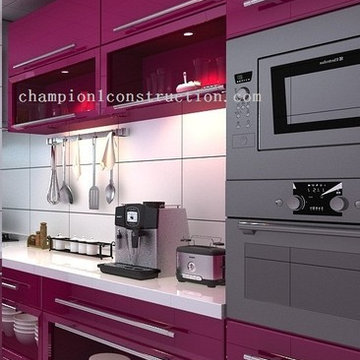Idées déco de cuisines violettes
Trier par :
Budget
Trier par:Populaires du jour
101 - 120 sur 3 148 photos
1 sur 2

Select grade White Oak flooring from Hull Forest Products. Custom milled in the USA to your specifications. Available unfinished or prefinished. 4-6 week lead time. 800-928-9602. www.hullforest.com

Venice Beach is home to hundreds of runaway teens. The crash pad, right off the boardwalk, aims to provide them with a haven to help them restore their lives. Kitchen and pantry designed by Charmean Neithart Interiors, LLC.
Photos by Erika Bierman
www.erikabiermanphotography.com

Aménagement d'une cuisine américaine contemporaine en L de taille moyenne avec un évier encastré, un placard à porte plane, des portes de placard violettes, un plan de travail en terrazzo, une crédence grise, une crédence en céramique, un électroménager noir, un sol en vinyl, aucun îlot, un sol marron et plan de travail noir.

Transitional white kitchen with quartz counter-tops and polished nickel fixtures.
Photography: Michael Alan Kaskel
Exemple d'une grande cuisine chic en L avec un évier de ferme, un placard à porte shaker, des portes de placard blanches, un plan de travail en quartz modifié, une crédence en marbre, un électroménager en acier inoxydable, îlot, un sol marron, une crédence multicolore, parquet foncé et un plan de travail gris.
Exemple d'une grande cuisine chic en L avec un évier de ferme, un placard à porte shaker, des portes de placard blanches, un plan de travail en quartz modifié, une crédence en marbre, un électroménager en acier inoxydable, îlot, un sol marron, une crédence multicolore, parquet foncé et un plan de travail gris.
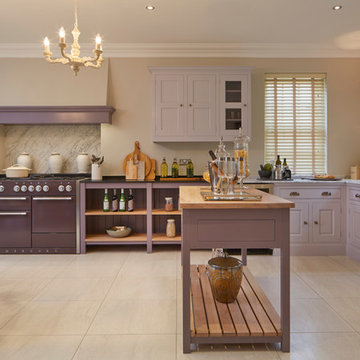
David Parmiter
Cette image montre une grande cuisine américaine traditionnelle en L avec un évier encastré, un placard avec porte à panneau surélevé, plan de travail en marbre, un électroménager de couleur, un sol en carrelage de porcelaine et îlot.
Cette image montre une grande cuisine américaine traditionnelle en L avec un évier encastré, un placard avec porte à panneau surélevé, plan de travail en marbre, un électroménager de couleur, un sol en carrelage de porcelaine et îlot.

Réalisation d'une grande cuisine ouverte champêtre en L avec un électroménager en acier inoxydable, un évier de ferme, un placard à porte shaker, des portes de placard turquoises, plan de travail en marbre, une crédence blanche, une crédence en céramique, parquet clair, îlot, un sol beige et un plan de travail blanc.
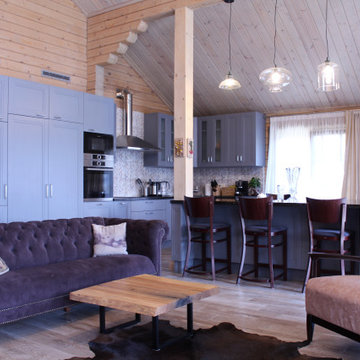
Совмещенная кухня гостиная с островом, без обеденного стола. Дом для отдыха
Cette image montre une cuisine ouverte bohème en L de taille moyenne avec un évier encastré, un placard avec porte à panneau encastré, des portes de placard grises, un plan de travail en granite, une crédence grise, un électroménager noir, îlot et plan de travail noir.
Cette image montre une cuisine ouverte bohème en L de taille moyenne avec un évier encastré, un placard avec porte à panneau encastré, des portes de placard grises, un plan de travail en granite, une crédence grise, un électroménager noir, îlot et plan de travail noir.

This kitchen proves small East sac bungalows can have high function and all the storage of a larger kitchen. A large peninsula overlooks the dining and living room for an open concept. A lower countertop areas gives prep surface for baking and use of small appliances. Geometric hexite tiles by fireclay are finished with pale blue grout, which complements the upper cabinets. The same hexite pattern was recreated by a local artist on the refrigerator panes. A textured striped linen fabric by Ralph Lauren was selected for the interior clerestory windows of the wall cabinets.

Design Excellence Award winning kitchen.
The open kitchen and family room coordinate in colors and performance fabrics; the vertical striped chair backs are echoed in sofa throw pillows. The antique brass chandelier adds warmth and history. The island has a double custom edge countertop providing a unique feature to the island, adding to its importance. The breakfast nook with custom banquette has coordinated performance fabrics. Photography: Lauren Hagerstrom
Photography-LAUREN HAGERSTROM

Réalisation d'une grande cuisine américaine design en bois foncé et L avec un évier encastré, un placard à porte plane, une crédence beige, parquet foncé, îlot, un plan de travail blanc, un plan de travail en quartz modifié, un électroménager en acier inoxydable et un sol gris.

Inspiration pour une cuisine américaine vintage en U et bois brun de taille moyenne avec un évier encastré, un placard à porte plane, un plan de travail en surface solide, une crédence blanche, une crédence en céramique, un électroménager en acier inoxydable, parquet foncé, une péninsule, un sol marron, un plan de travail blanc et un plafond voûté.

Modern farmhouse kitchen design and remodel for a traditional San Francisco home include simple organic shapes, light colors, and clean details. Our farmhouse style incorporates walnut end-grain butcher block, floating walnut shelving, vintage Wolf range, and curvaceous handmade ceramic tile. Contemporary kitchen elements modernize the farmhouse style with stainless steel appliances, quartz countertop, and cork flooring.
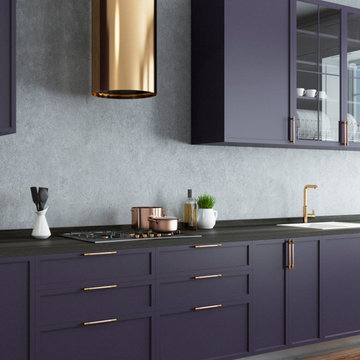
Cette photo montre une grande cuisine américaine linéaire tendance avec un évier posé, un placard avec porte à panneau encastré, des portes de placard bleues, un plan de travail en quartz modifié, une crédence grise, un électroménager en acier inoxydable, un sol en bois brun, îlot, un sol marron et plan de travail noir.

Photography by Shannon McGrath
Réalisation d'une grande arrière-cuisine champêtre en L avec des portes de placard blanches, une crédence blanche, une crédence en carrelage métro, parquet clair, un évier posé, un placard à porte affleurante, un plan de travail en surface solide, un électroménager en acier inoxydable et îlot.
Réalisation d'une grande arrière-cuisine champêtre en L avec des portes de placard blanches, une crédence blanche, une crédence en carrelage métro, parquet clair, un évier posé, un placard à porte affleurante, un plan de travail en surface solide, un électroménager en acier inoxydable et îlot.

This client was struggling to keep her small kitchen pantry organized with limited space. By adding an additional interior shelf up top, as well as a door mounted organizer, I provided her with lots of additional space. Secondly, I sorted and merged products.

Cette photo montre une cuisine ouverte chic en L de taille moyenne avec un évier encastré, un placard avec porte à panneau encastré, des portes de placard blanches, un plan de travail en granite, une crédence multicolore, une crédence en mosaïque, un électroménager en acier inoxydable, parquet foncé, îlot et un sol marron.
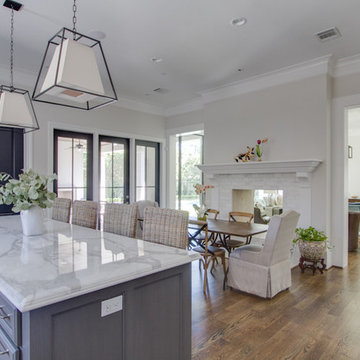
Idée de décoration pour une cuisine ouverte tradition avec un placard avec porte à panneau encastré et îlot.
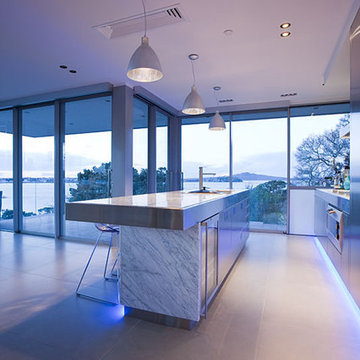
Idée de décoration pour une grande cuisine américaine parallèle design avec un placard à porte plane, un plan de travail en inox, une crédence en marbre, un électroménager en acier inoxydable et îlot.
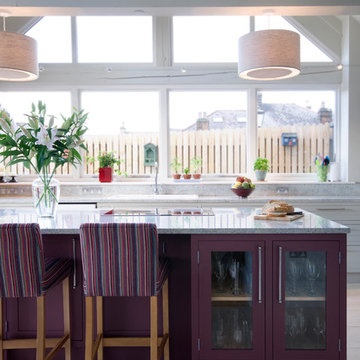
Cette image montre une cuisine parallèle rustique avec un évier posé, un placard à porte vitrée, des portes de placard violettes, une crédence grise, îlot, un sol beige et fenêtre au-dessus de l'évier.
Idées déco de cuisines violettes
6
