Idées déco de dressings et rangements avec un plafond décaissé
Trier par :
Budget
Trier par:Populaires du jour
81 - 100 sur 320 photos
1 sur 2
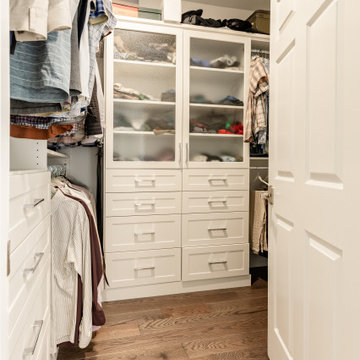
A recently moved couple decided to renovate their new home starting with their master bathroom. This couple were very intrigued with bold colors and extraordinary fixtures.
It started with choosing a bold steel free standing tub colored with black on the outside and white lon the inside. This color scheme carried over into the mosaic tiles into the shower running down vertically to accentuate a black marble top and gold mirror trim, opposite the shower area.
Prior walls were taken down and a new angled wall was made to house new round custom-made double vanity cabinets.
A new commode room was built behind new shower space along with double shower panel and rain shower over river rock stone floors, and porcelain floor with heated floor underneath.
A tray ceiling in the middle of bathroom trimmed with gold crown and painted in black accent helps set apart bathroom project.
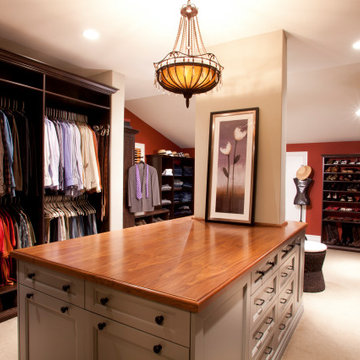
Idée de décoration pour un très grand dressing neutre avec un placard avec porte à panneau encastré, des portes de placard grises, moquette, un sol gris et un plafond décaissé.
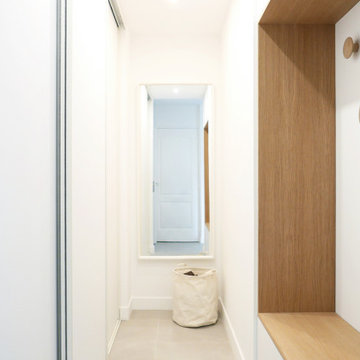
Rénovation partielle de ce grand appartement lumineux situé en bord de mer à La Ciotat. A la recherche d'un style contemporain, j'ai choisi de créer une harmonie chaleureuse et minimaliste en employant 3 matières principales : le blanc mat, le béton et le bois : résultat chic garanti !
Caractéristiques de cette décoration : Façades des meubles de cuisine bicolore en laque gris / grise et stratifié chêne. Plans de travail avec motif gris anthracite effet béton. Carrelage au sol en grand format effet béton ciré pour une touche minérale. Dans la suite parentale mélange de teintes blanc et bois pour une ambiance très sobre et lumineuse.
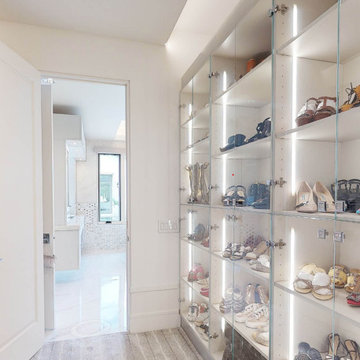
Modern design custom master closet features LED accent lighting and display areas. Vertical LED task lighting lights up display shoe and handbag areas. The custom island features glass display top and storage. The built-in bench with comfy cushion top and drawer storage is a great addition to the design.
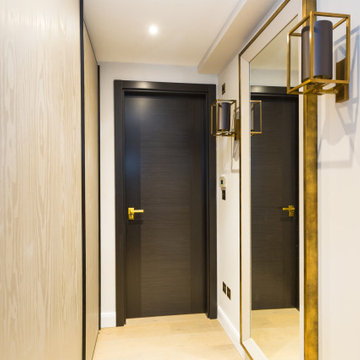
Walk-in Wardrobe
Idée de décoration pour un dressing design en bois brun de taille moyenne et neutre avec un placard avec porte à panneau surélevé, parquet clair, un sol beige et un plafond décaissé.
Idée de décoration pour un dressing design en bois brun de taille moyenne et neutre avec un placard avec porte à panneau surélevé, parquet clair, un sol beige et un plafond décaissé.
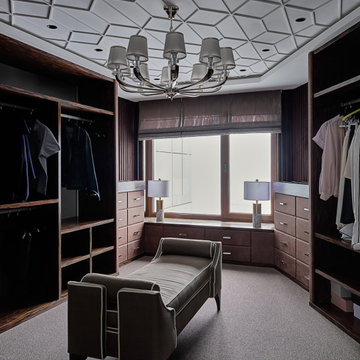
Aménagement d'un dressing room contemporain neutre avec un placard à porte plane, des portes de placard marrons, moquette, un sol gris et un plafond décaissé.
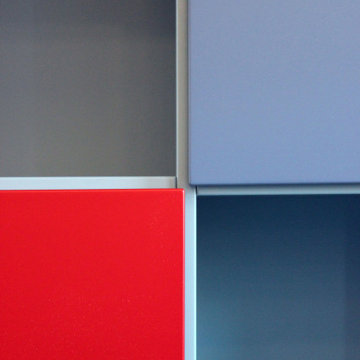
dettaglio degli armadeietti studiati e realizzati su misura dotati di chiusura con chiave. Danno una allegra nota di colore in tutti gli ambienti
Idée de décoration pour un placard dressing minimaliste de taille moyenne et neutre avec un placard à porte plane, des portes de placard bleues, parquet clair et un plafond décaissé.
Idée de décoration pour un placard dressing minimaliste de taille moyenne et neutre avec un placard à porte plane, des portes de placard bleues, parquet clair et un plafond décaissé.
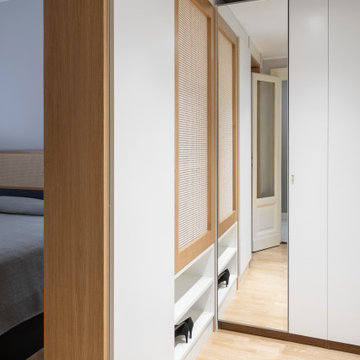
Foto: Federico Villa Studio
Idée de décoration pour un dressing nordique de taille moyenne et neutre avec un placard à porte plane, des portes de placard blanches, parquet clair et un plafond décaissé.
Idée de décoration pour un dressing nordique de taille moyenne et neutre avec un placard à porte plane, des portes de placard blanches, parquet clair et un plafond décaissé.
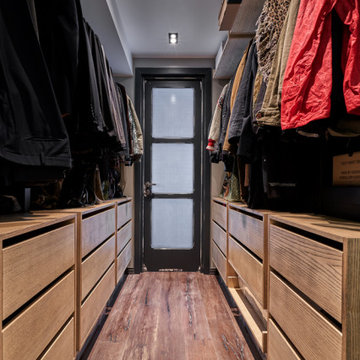
Дизайн мебели: Ольга Щукина
Idée de décoration pour un grand dressing en bois clair pour un homme avec un placard à porte plane, un sol en bois brun, un sol marron et un plafond décaissé.
Idée de décoration pour un grand dressing en bois clair pour un homme avec un placard à porte plane, un sol en bois brun, un sol marron et un plafond décaissé.
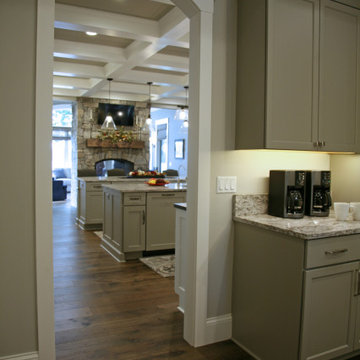
The butler kitchen/ working pantry is right around the corner from the main working kitchen. It has a second refrigerator, sink, coffee area, and lots of additional storage.
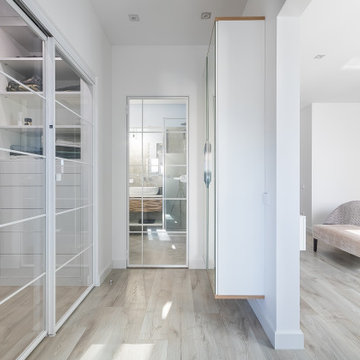
Inspiration pour un dressing design de taille moyenne et neutre avec un placard à porte vitrée, des portes de placard blanches, sol en stratifié, un sol beige et un plafond décaissé.
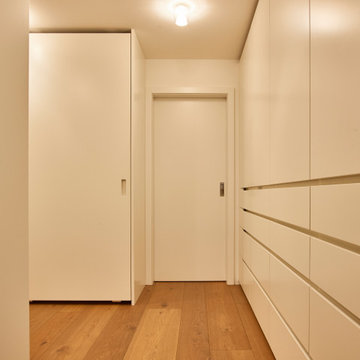
#Ankleidezimmer der besonderen Art
Für unseren Kunden haben wir uns hier etwas ganz Besonderes einfallen lassen. Die lackierten #MDF Fronten mit eingefrästen Griffen sind dabei aber nicht das #Highlight. Auf der rechten Seite befinden sich speziell konzipierte #Drehtüren mit Fachböden, um den gegebenen Platz optimal zu nutzen. Die #Schiebetüren auf der linken Seite öffnen sich, dank der speziellen Führungen nahezu wie auf #Wolken gelagert.
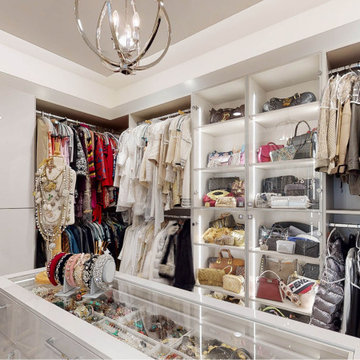
Modern design custom master closet features LED accent lighting and display areas. Vertical LED task lighting lights up display shoe and handbag areas. The custom island features glass display top and storage. The built-in bench with comfy cushion top and drawer storage is a great addition to the design.
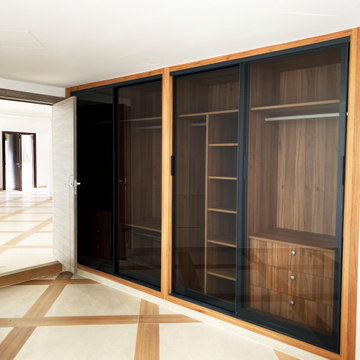
vestidor de dormitorio principal
Aménagement d'un dressing contemporain en bois brun de taille moyenne et neutre avec un placard à porte vitrée, un sol en carrelage de porcelaine, un sol marron et un plafond décaissé.
Aménagement d'un dressing contemporain en bois brun de taille moyenne et neutre avec un placard à porte vitrée, un sol en carrelage de porcelaine, un sol marron et un plafond décaissé.
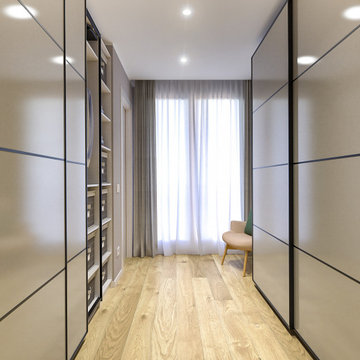
Liadesign
Réalisation d'un dressing nordique de taille moyenne et neutre avec un placard à porte plane, des portes de placard beiges, parquet clair et un plafond décaissé.
Réalisation d'un dressing nordique de taille moyenne et neutre avec un placard à porte plane, des portes de placard beiges, parquet clair et un plafond décaissé.
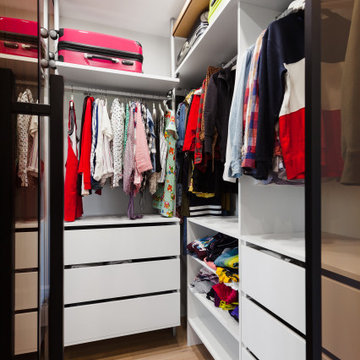
Гардеробная в спальне. Выделили гардеробную в спальне, украсили стеклянной лофт-перегородкой.
Idée de décoration pour un petit dressing design neutre avec un placard à porte vitrée, des portes de placard marrons, sol en stratifié, un sol beige et un plafond décaissé.
Idée de décoration pour un petit dressing design neutre avec un placard à porte vitrée, des portes de placard marrons, sol en stratifié, un sol beige et un plafond décaissé.
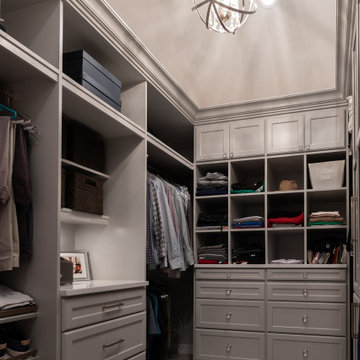
Cette photo montre un dressing chic de taille moyenne et neutre avec un placard à porte shaker, des portes de placard grises, moquette, un sol gris et un plafond décaissé.
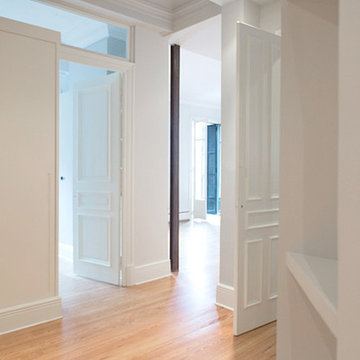
Reforma de vivienda en el centro de Bilbao. Construcción típica de principios del siglo XX en el Ensanche bilbaino.
Estructura de madera combinada con hierro. Pavimento en madera de pinotea y carpintería interior y exterior moldurada al estlo de la época. Techos decorados con molduras en zonas nobles.
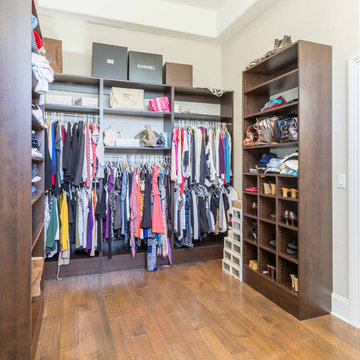
This 6,000sf luxurious custom new construction 5-bedroom, 4-bath home combines elements of open-concept design with traditional, formal spaces, as well. Tall windows, large openings to the back yard, and clear views from room to room are abundant throughout. The 2-story entry boasts a gently curving stair, and a full view through openings to the glass-clad family room. The back stair is continuous from the basement to the finished 3rd floor / attic recreation room.
The interior is finished with the finest materials and detailing, with crown molding, coffered, tray and barrel vault ceilings, chair rail, arched openings, rounded corners, built-in niches and coves, wide halls, and 12' first floor ceilings with 10' second floor ceilings.
It sits at the end of a cul-de-sac in a wooded neighborhood, surrounded by old growth trees. The homeowners, who hail from Texas, believe that bigger is better, and this house was built to match their dreams. The brick - with stone and cast concrete accent elements - runs the full 3-stories of the home, on all sides. A paver driveway and covered patio are included, along with paver retaining wall carved into the hill, creating a secluded back yard play space for their young children.
Project photography by Kmieick Imagery.
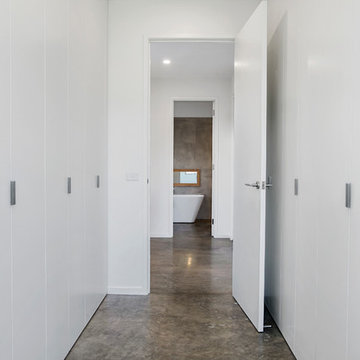
Very large and spacious walk-in-robe filled with cupboards and storage.
Exemple d'un grand dressing tendance neutre avec des portes de placard blanches, sol en béton ciré, un placard à porte plane, un sol gris et un plafond décaissé.
Exemple d'un grand dressing tendance neutre avec des portes de placard blanches, sol en béton ciré, un placard à porte plane, un sol gris et un plafond décaissé.
Idées déco de dressings et rangements avec un plafond décaissé
5