Idées déco de dressings et rangements avec un plafond décaissé
Trier par :
Budget
Trier par:Populaires du jour
101 - 120 sur 320 photos
1 sur 2
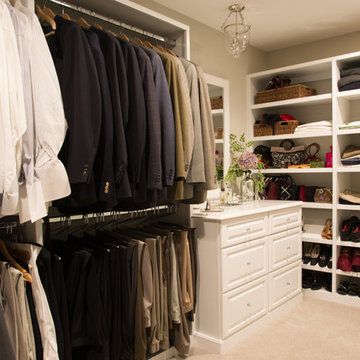
Project by Wiles Design Group. Their Cedar Rapids-based design studio serves the entire Midwest, including Iowa City, Dubuque, Davenport, and Waterloo, as well as North Missouri and St. Louis.
For more about Wiles Design Group, see here: https://wilesdesigngroup.com/
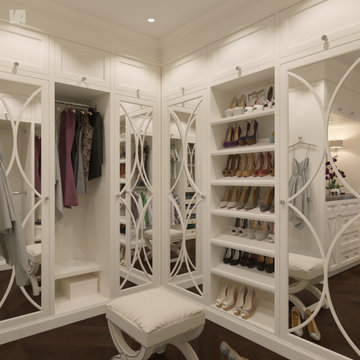
3d rendering of an owner's bedroom suite using soft neutrals for this design option.
Idée de décoration pour un dressing room tradition de taille moyenne pour une femme avec un placard avec porte à panneau encastré, des portes de placard beiges, parquet foncé, un sol marron et un plafond décaissé.
Idée de décoration pour un dressing room tradition de taille moyenne pour une femme avec un placard avec porte à panneau encastré, des portes de placard beiges, parquet foncé, un sol marron et un plafond décaissé.
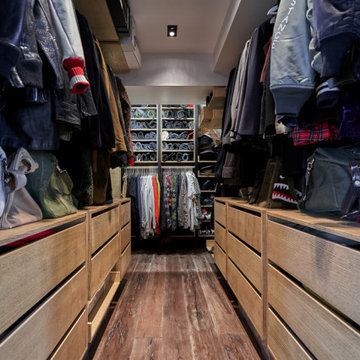
Дизайн мебели: Ольга Щукина
Exemple d'un grand dressing en bois clair pour un homme avec un placard à porte plane, un sol en bois brun, un sol marron et un plafond décaissé.
Exemple d'un grand dressing en bois clair pour un homme avec un placard à porte plane, un sol en bois brun, un sol marron et un plafond décaissé.
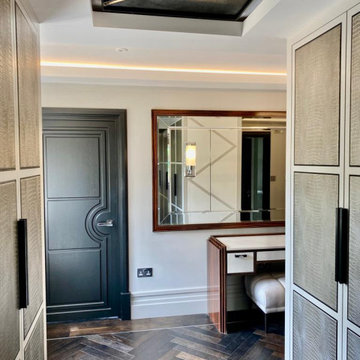
Beautiful walking wardrobe with leather detailing
Aménagement d'un grand dressing moderne neutre avec parquet foncé et un plafond décaissé.
Aménagement d'un grand dressing moderne neutre avec parquet foncé et un plafond décaissé.
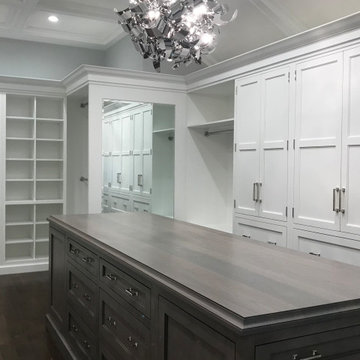
Custom luxury walk-in closet designed with Rutt Handcrafted Cabinetry. Stunning white cabinetry with dark wood island and dark wood floors. We installed a high styled tray ceiling with an eclectic light fixture. We added windows to the space with matching white wood slat blinds. The full length mirror finished this beautiful master closet.
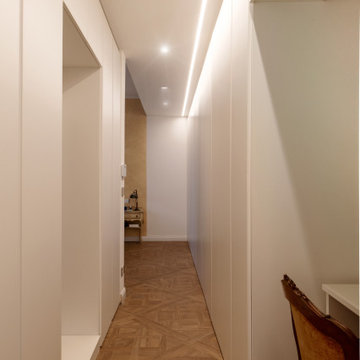
Réalisation d'un placard dressing design de taille moyenne et neutre avec un placard à porte plane, des portes de placard blanches, un sol en carrelage de porcelaine, un sol marron et un plafond décaissé.
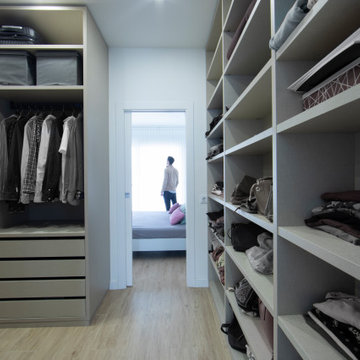
CASA VILO
La casa se ubica en el entorno de Xativa, un pequeño municipio de la comunidad valenciana.
En ella, el trabajo más interesante se encuentra en la tecnología empleada para alcanzar el confort climático, donde fue necesario un estudio y trabajo en conjunto con técnicos especialistas. La forma y materiales están pensados para aportar eficiencia al sistema a la vez de buscar una línea estética que de conjunto a la vivienda, Como podemos ver tanto en interiores, como en fachada.
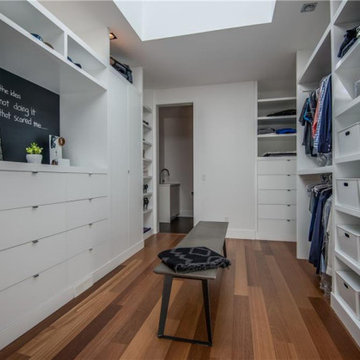
Réalisation d'un grand dressing design neutre avec un placard à porte plane, des portes de placard blanches, un sol en bois brun, un sol marron et un plafond décaissé.
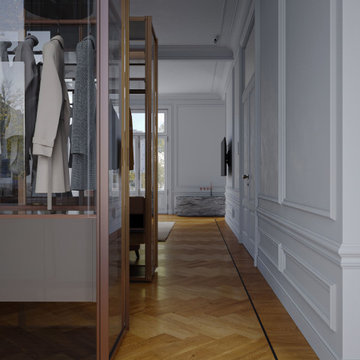
Our approach prioritizes honesty with the building.
Cette photo montre un dressing moderne de taille moyenne et neutre avec un placard à porte vitrée, des portes de placard marrons, un sol en bois brun, un sol marron et un plafond décaissé.
Cette photo montre un dressing moderne de taille moyenne et neutre avec un placard à porte vitrée, des portes de placard marrons, un sol en bois brun, un sol marron et un plafond décaissé.
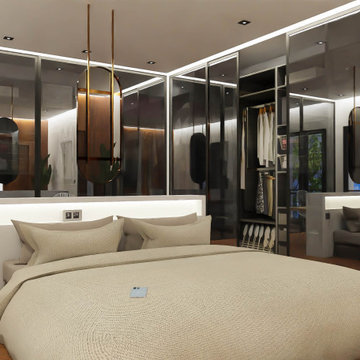
Projet VAL
Suite parentale
Projection 3D
Conception génerale
En cours de réalisation
Idée de décoration pour un grand dressing design neutre avec un placard à porte affleurante, des portes de placard noires, un sol en bois brun, un sol marron et un plafond décaissé.
Idée de décoration pour un grand dressing design neutre avec un placard à porte affleurante, des portes de placard noires, un sol en bois brun, un sol marron et un plafond décaissé.
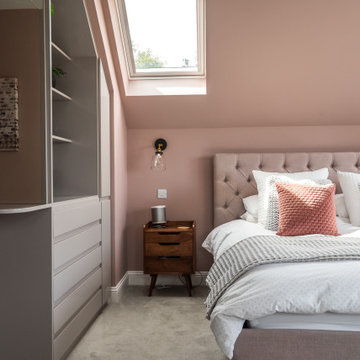
Check out this beautiful wardrobe project we just completed for our lovely returning client!
We have worked tirelessly to transform that awkward space under the sloped ceiling into a stunning, functional masterpiece. By collabortating with the client we've maximized every inch of that challenging area, creating a tailored wardrobe that seamlessly integrates with the unique architectural features of their home.
Don't miss out on the opportunity to enhance your living space. Contact us today and let us bring our expertise to your home, creating a customized solution that meets your unique needs and elevates your lifestyle. Let's make your home shine with smart spaces and bespoke designs!Contact us if you feel like your home would benefit from a one of a kind, signature furniture piece.
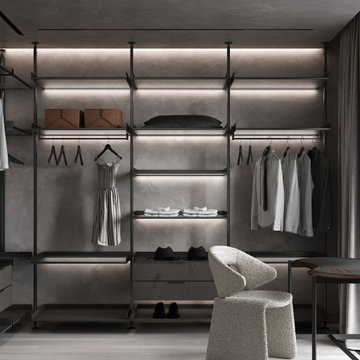
Idée de décoration pour un grand dressing tradition en bois foncé neutre avec un placard sans porte, parquet clair, un sol beige et un plafond décaissé.
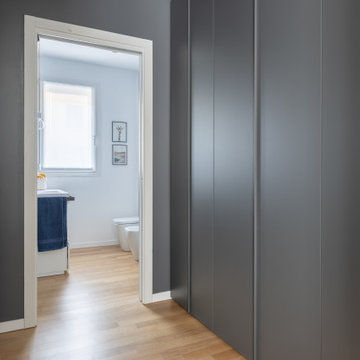
Cabina armadio con effetto scatola di colore grigio scuro situata tra il bagno padronale e la camera da letto.
Foto di Simone Marulli
Inspiration pour un petit dressing design en bois foncé neutre avec un placard à porte plane, parquet clair, un sol beige et un plafond décaissé.
Inspiration pour un petit dressing design en bois foncé neutre avec un placard à porte plane, parquet clair, un sol beige et un plafond décaissé.
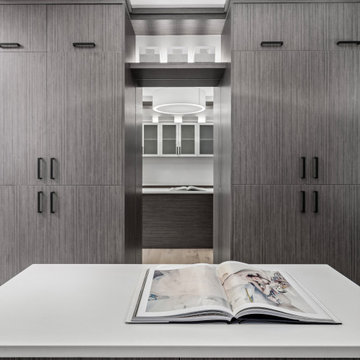
New build dreams always require a clear design vision and this 3,650 sf home exemplifies that. Our clients desired a stylish, modern aesthetic with timeless elements to create balance throughout their home. With our clients intention in mind, we achieved an open concept floor plan complimented by an eye-catching open riser staircase. Custom designed features are showcased throughout, combined with glass and stone elements, subtle wood tones, and hand selected finishes.
The entire home was designed with purpose and styled with carefully curated furnishings and decor that ties these complimenting elements together to achieve the end goal. At Avid Interior Design, our goal is to always take a highly conscious, detailed approach with our clients. With that focus for our Altadore project, we were able to create the desirable balance between timeless and modern, to make one more dream come true.
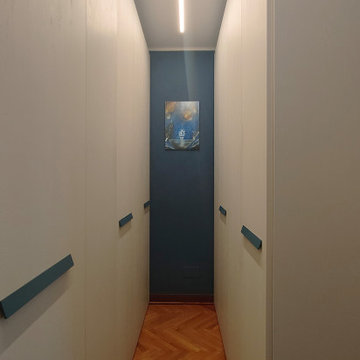
La cabina armadio è accuratamente dimensionata per poter usufruire comodamente dei guardaroba.
Exemple d'un dressing moderne en bois clair de taille moyenne et neutre avec un placard à porte plane, parquet clair, un sol marron et un plafond décaissé.
Exemple d'un dressing moderne en bois clair de taille moyenne et neutre avec un placard à porte plane, parquet clair, un sol marron et un plafond décaissé.
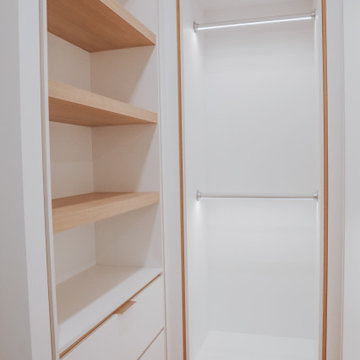
Réalisation d'une armoire encastrée design de taille moyenne pour un homme avec un placard à porte plane, des portes de placard grises, un sol en bois brun, un sol marron et un plafond décaissé.
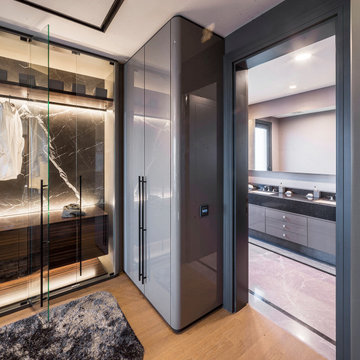
Cette photo montre un dressing moderne de taille moyenne et neutre avec un placard à porte plane, des portes de placard grises, un sol en bois brun et un plafond décaissé.
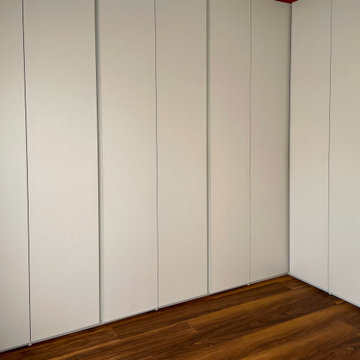
Inspiration pour un grand dressing minimaliste neutre avec un placard à porte plane, des portes de placard blanches, parquet foncé, un sol marron et un plafond décaissé.
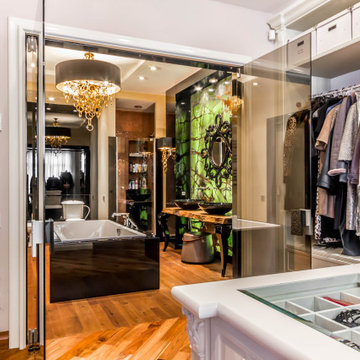
Inspiration pour un grande dressing et rangement bohème avec des portes de placard marrons, un sol en bois brun, un sol marron et un plafond décaissé.
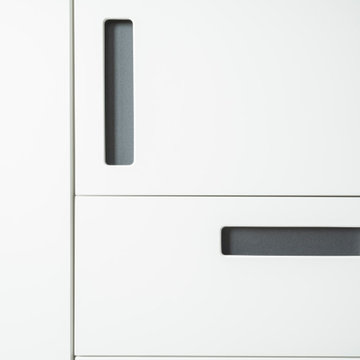
Aménagement d'un placard dressing contemporain de taille moyenne pour un homme avec un placard à porte plane, des portes de placard blanches, un sol en carrelage de porcelaine, un sol marron et un plafond décaissé.
Idées déco de dressings et rangements avec un plafond décaissé
6