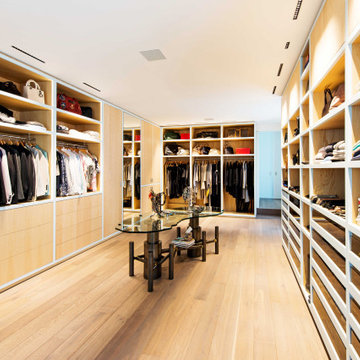Idées déco de dressings et rangements avec un sol marron
Trier par :
Budget
Trier par:Populaires du jour
1 - 20 sur 9 455 photos
1 sur 2

Idées déco pour un dressing contemporain en bois clair de taille moyenne et neutre avec un placard à porte plane, parquet clair et un sol marron.
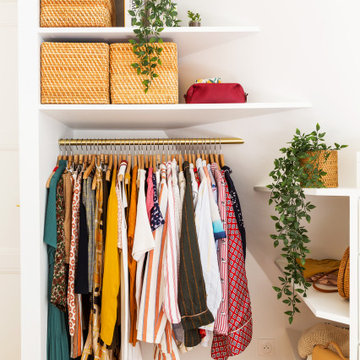
Il n'a pas été facile de savoir quoi faire de ces murs en pente, mais la solution a été trouvée: ce sera un dressing ouvert sur mesure !
Avec des étagères ouvertes et un meuble tiroirs.
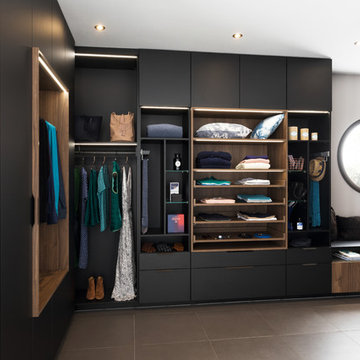
Inspiration pour un dressing design avec un placard à porte plane, des portes de placard noires et un sol marron.
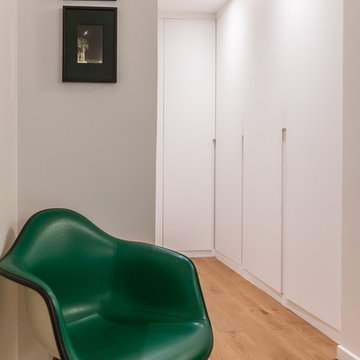
DRESSING, DRESSINGSURMESURE, SUITE,
Cette image montre un dressing design neutre avec un placard à porte plane, des portes de placard blanches, un sol en bois brun et un sol marron.
Cette image montre un dressing design neutre avec un placard à porte plane, des portes de placard blanches, un sol en bois brun et un sol marron.
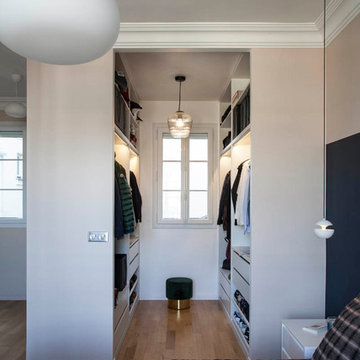
© Bertrand Fompeyrine
Idée de décoration pour un dressing design neutre avec un placard sans porte, des portes de placard blanches, un sol en bois brun et un sol marron.
Idée de décoration pour un dressing design neutre avec un placard sans porte, des portes de placard blanches, un sol en bois brun et un sol marron.

This master walk-in closet was completed in antique white with lots shelving, hanging space and pullout laundry hampers to accompany the washer and dryer incorporated into the space for this busy mom. A large island with raised panel drawer fronts and oil rubbed bronze hardware was designed for laundry time in mind. This picture was taken before the island counter top was installed.

This residence was a complete gut renovation of a 4-story row house in Park Slope, and included a new rear extension and penthouse addition. The owners wished to create a warm, family home using a modern language that would act as a clean canvas to feature rich textiles and items from their world travels. As with most Brooklyn row houses, the existing house suffered from a lack of natural light and connection to exterior spaces, an issue that Principal Brendan Coburn is acutely aware of from his experience re-imagining historic structures in the New York area. The resulting architecture is designed around moments featuring natural light and views to the exterior, of both the private garden and the sky, throughout the house, and a stripped-down language of detailing and finishes allows for the concept of the modern-natural to shine.
Upon entering the home, the kitchen and dining space draw you in with views beyond through the large glazed opening at the rear of the house. An extension was built to allow for a large sunken living room that provides a family gathering space connected to the kitchen and dining room, but remains distinctly separate, with a strong visual connection to the rear garden. The open sculptural stair tower was designed to function like that of a traditional row house stair, but with a smaller footprint. By extending it up past the original roof level into the new penthouse, the stair becomes an atmospheric shaft for the spaces surrounding the core. All types of weather – sunshine, rain, lightning, can be sensed throughout the home through this unifying vertical environment. The stair space also strives to foster family communication, making open living spaces visible between floors. At the upper-most level, a free-form bench sits suspended over the stair, just by the new roof deck, which provides at-ease entertaining. Oak was used throughout the home as a unifying material element. As one travels upwards within the house, the oak finishes are bleached to further degrees as a nod to how light enters the home.
The owners worked with CWB to add their own personality to the project. The meter of a white oak and blackened steel stair screen was designed by the family to read “I love you” in Morse Code, and tile was selected throughout to reference places that hold special significance to the family. To support the owners’ comfort, the architectural design engages passive house technologies to reduce energy use, while increasing air quality within the home – a strategy which aims to respect the environment while providing a refuge from the harsh elements of urban living.
This project was published by Wendy Goodman as her Space of the Week, part of New York Magazine’s Design Hunting on The Cut.
Photography by Kevin Kunstadt

For this ski-in, ski-out mountainside property, the intent was to create an architectural masterpiece that was simple, sophisticated, timeless and unique all at the same time. The clients wanted to express their love for Japanese-American craftsmanship, so we incorporated some hints of that motif into the designs.
The high cedar wood ceiling and exposed curved steel beams are dramatic and reveal a roofline nodding to a traditional pagoda design. Striking bronze hanging lights span the kitchen and other unique light fixtures highlight every space. Warm walnut plank flooring and contemporary walnut cabinetry run throughout the home.

The Kelso's Pantry features stunning French oak hardwood floors that add warmth and elegance to the space. With a large walk-in design, this pantry offers ample storage and easy access to essentials. The light wood pull-out drawers provide functionality and organization, allowing for efficient storage of various items. The melamine shelves in a clean white finish enhance the pantry's brightness and create a crisp and modern look. Together, the French oak hardwood floors, pull-out drawers, and white melamine shelves combine to create a stylish and functional pantry that is both practical and visually appealing.

Réalisation d'un dressing minimaliste en bois brun de taille moyenne pour un homme avec un placard à porte plane, parquet clair et un sol marron.
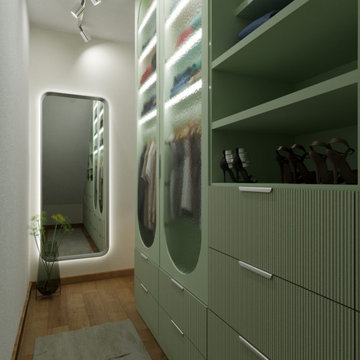
Réalisation d'un petit dressing nordique neutre avec des portes de placards vertess, un sol en bois brun et un sol marron.
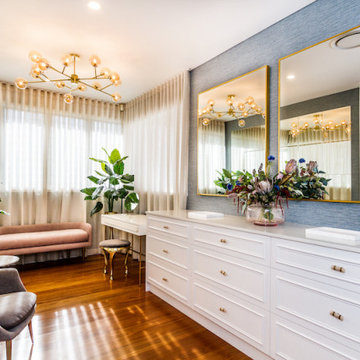
We married the master bedroom and walk-in wardrobe so they would feel like an extension to each other. The wallpaper in the walk-in is a slightly deeper blue.
As it's such a large space, we liked the idea that you can sit and relax getting dressed!
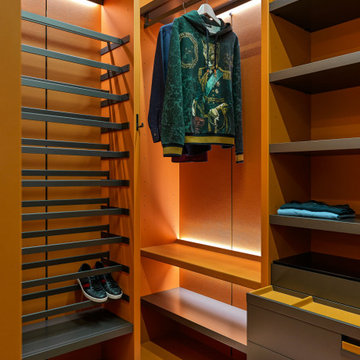
Гардеробная комната в отделке из натуральной кожи, B&B Italia.
Idée de décoration pour un dressing design neutre avec un placard sans porte, des portes de placard grises, un sol en bois brun et un sol marron.
Idée de décoration pour un dressing design neutre avec un placard sans porte, des portes de placard grises, un sol en bois brun et un sol marron.

A custom closet with Crystal's Hanover Cabinetry. The finish is custom on Premium Alder Wood. Custom curved front drawer with turned legs add to the ambiance. Includes LED lighting and Cambria Quartz counters.

Bathed in sunlight from the large window expanse, the master bedroom closet speaks to the amount of detail the Allen and James design team brought to this project. An amazing light fixture by Visual Comfort delivers bling and a wow factor to this dressing retreat. Illumination of the classic cabinetry is also added with a shimmering white finish.
Photographer: Michael Blevins Photo

A pull-down rack makes clothing access easy-peasy. This closet is designed for accessible storage, and plenty of it!
Idées déco pour un très grand dressing classique avec un placard à porte shaker, des portes de placard grises, parquet clair et un sol marron.
Idées déco pour un très grand dressing classique avec un placard à porte shaker, des portes de placard grises, parquet clair et un sol marron.
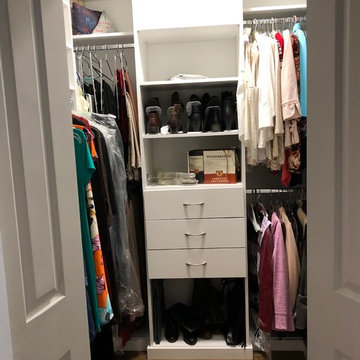
Christie Share
Idée de décoration pour un petit dressing tradition neutre avec un placard sans porte, des portes de placard blanches, un sol en bois brun et un sol marron.
Idée de décoration pour un petit dressing tradition neutre avec un placard sans porte, des portes de placard blanches, un sol en bois brun et un sol marron.
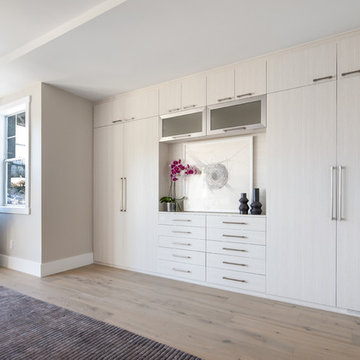
Inspiration pour un petit placard dressing design en bois clair neutre avec un placard à porte plane, parquet clair et un sol marron.

Exemple d'un dressing nature neutre avec un placard sans porte, des portes de placard blanches, un sol en bois brun et un sol marron.
Idées déco de dressings et rangements avec un sol marron
1
