Idées déco de dressings et rangements avec un sol marron
Trier par :
Budget
Trier par:Populaires du jour
21 - 40 sur 9 445 photos
1 sur 2

The homeowners wanted to improve the layout and function of their tired 1980’s bathrooms. The master bath had a huge sunken tub that took up half the floor space and the shower was tiny and in small room with the toilet. We created a new toilet room and moved the shower to allow it to grow in size. This new space is far more in tune with the client’s needs. The kid’s bath was a large space. It only needed to be updated to today’s look and to flow with the rest of the house. The powder room was small, adding the pedestal sink opened it up and the wallpaper and ship lap added the character that it needed

This residence was a complete gut renovation of a 4-story row house in Park Slope, and included a new rear extension and penthouse addition. The owners wished to create a warm, family home using a modern language that would act as a clean canvas to feature rich textiles and items from their world travels. As with most Brooklyn row houses, the existing house suffered from a lack of natural light and connection to exterior spaces, an issue that Principal Brendan Coburn is acutely aware of from his experience re-imagining historic structures in the New York area. The resulting architecture is designed around moments featuring natural light and views to the exterior, of both the private garden and the sky, throughout the house, and a stripped-down language of detailing and finishes allows for the concept of the modern-natural to shine.
Upon entering the home, the kitchen and dining space draw you in with views beyond through the large glazed opening at the rear of the house. An extension was built to allow for a large sunken living room that provides a family gathering space connected to the kitchen and dining room, but remains distinctly separate, with a strong visual connection to the rear garden. The open sculptural stair tower was designed to function like that of a traditional row house stair, but with a smaller footprint. By extending it up past the original roof level into the new penthouse, the stair becomes an atmospheric shaft for the spaces surrounding the core. All types of weather – sunshine, rain, lightning, can be sensed throughout the home through this unifying vertical environment. The stair space also strives to foster family communication, making open living spaces visible between floors. At the upper-most level, a free-form bench sits suspended over the stair, just by the new roof deck, which provides at-ease entertaining. Oak was used throughout the home as a unifying material element. As one travels upwards within the house, the oak finishes are bleached to further degrees as a nod to how light enters the home.
The owners worked with CWB to add their own personality to the project. The meter of a white oak and blackened steel stair screen was designed by the family to read “I love you” in Morse Code, and tile was selected throughout to reference places that hold special significance to the family. To support the owners’ comfort, the architectural design engages passive house technologies to reduce energy use, while increasing air quality within the home – a strategy which aims to respect the environment while providing a refuge from the harsh elements of urban living.
This project was published by Wendy Goodman as her Space of the Week, part of New York Magazine’s Design Hunting on The Cut.
Photography by Kevin Kunstadt
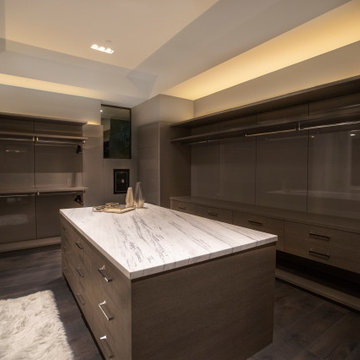
Inspiration pour un grand dressing minimaliste neutre avec un placard sans porte, des portes de placard marrons, parquet foncé et un sol marron.
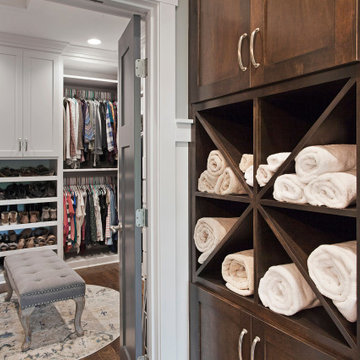
Cette image montre un grand dressing rustique neutre avec un placard à porte shaker, des portes de placard blanches, parquet foncé et un sol marron.

A pull-down rack makes clothing access easy-peasy. This closet is designed for accessible storage, and plenty of it!
Idées déco pour un très grand dressing classique avec un placard à porte shaker, des portes de placard grises, parquet clair et un sol marron.
Idées déco pour un très grand dressing classique avec un placard à porte shaker, des portes de placard grises, parquet clair et un sol marron.
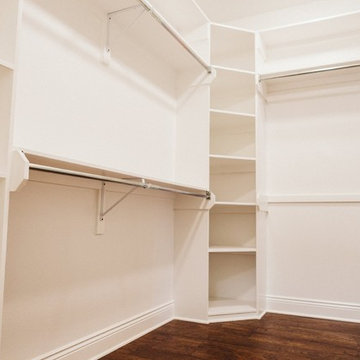
Réalisation d'un dressing tradition de taille moyenne et neutre avec un placard sans porte, des portes de placard blanches, parquet foncé et un sol marron.
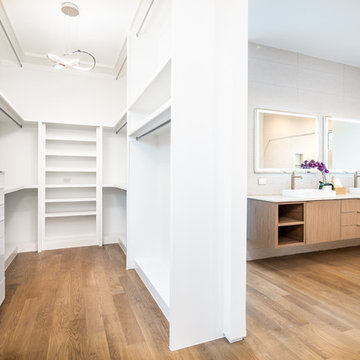
Inspiration pour un dressing minimaliste de taille moyenne et neutre avec un placard sans porte, des portes de placard blanches, un sol en bois brun et un sol marron.
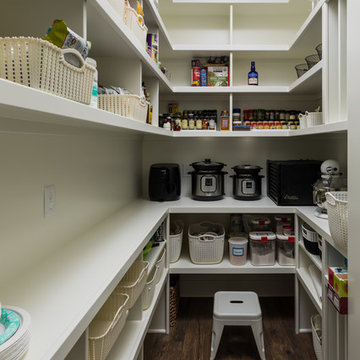
Cette photo montre un dressing chic de taille moyenne avec sol en stratifié et un sol marron.

Crisp and Clean White Master Bedroom Closet
by Cyndi Bontrager Photography
Cette photo montre un grand dressing chic pour une femme avec un placard à porte shaker, des portes de placard blanches, un sol en bois brun et un sol marron.
Cette photo montre un grand dressing chic pour une femme avec un placard à porte shaker, des portes de placard blanches, un sol en bois brun et un sol marron.

Inspiration pour un grand placard dressing design neutre avec un placard à porte plane, des portes de placard marrons, un sol en bois brun et un sol marron.
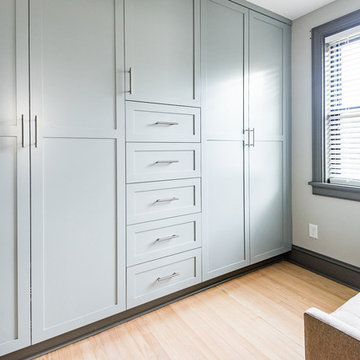
Radhaus Kabinets
Exemple d'un placard dressing moderne de taille moyenne avec un placard à porte shaker, des portes de placard bleues, parquet clair et un sol marron.
Exemple d'un placard dressing moderne de taille moyenne avec un placard à porte shaker, des portes de placard bleues, parquet clair et un sol marron.

MPI 360
Inspiration pour un grand dressing traditionnel neutre avec un placard avec porte à panneau encastré, des portes de placard blanches, parquet clair et un sol marron.
Inspiration pour un grand dressing traditionnel neutre avec un placard avec porte à panneau encastré, des portes de placard blanches, parquet clair et un sol marron.
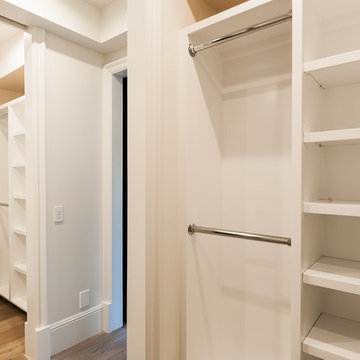
Réalisation d'un dressing champêtre avec un placard avec porte à panneau encastré, des portes de placard blanches, parquet clair et un sol marron.
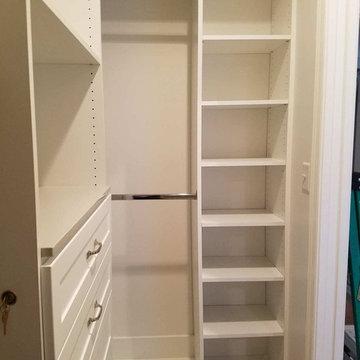
Aménagement d'un petit dressing classique neutre avec un placard sans porte, des portes de placard blanches, moquette et un sol marron.
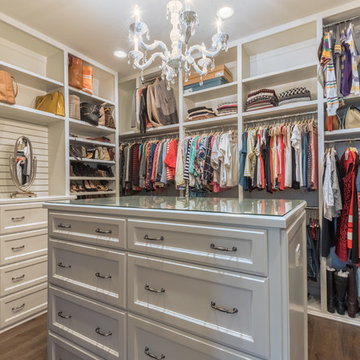
Inspiration pour un grand dressing room traditionnel pour une femme avec un placard avec porte à panneau encastré, des portes de placard blanches, parquet foncé et un sol marron.
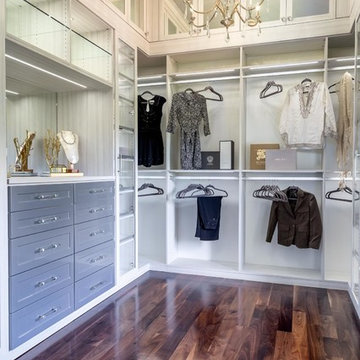
Photographer - Marty Paoletta
Cette photo montre un grand dressing room chic neutre avec un placard avec porte à panneau encastré, des portes de placard grises, parquet foncé et un sol marron.
Cette photo montre un grand dressing room chic neutre avec un placard avec porte à panneau encastré, des portes de placard grises, parquet foncé et un sol marron.

The children’s closets in my client’s new home had Home Depot systems installed by the previous owner. Because those systems are pre-fab, they don’t utilize every inch of space properly. Plus, drawers did not close properly and the shelves were thin and cracking. I designed new spaces for them that maximize each area and gave them more storage. My client said all three children were so happy with their new closets that they have been keeping them neat and organized!
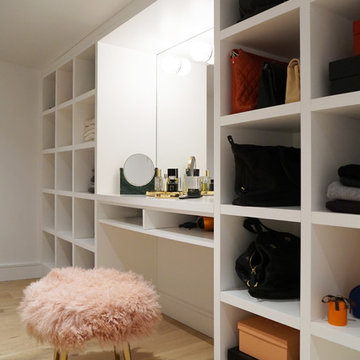
Master walk-in closet vanity with custom millwork open shelf unit.
Aménagement d'un dressing room contemporain de taille moyenne pour une femme avec un placard sans porte, des portes de placard blanches, parquet clair et un sol marron.
Aménagement d'un dressing room contemporain de taille moyenne pour une femme avec un placard sans porte, des portes de placard blanches, parquet clair et un sol marron.
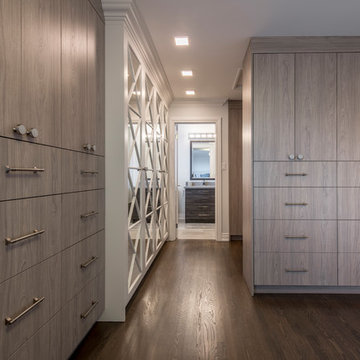
Idées déco pour un grand dressing contemporain en bois brun pour une femme avec un placard à porte plane, un sol en bois brun et un sol marron.
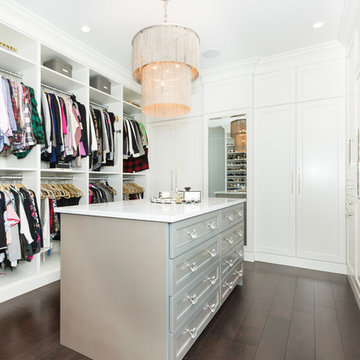
Gorgeous master walk in closet for her! All cabinetry is painted wood. The island is painted with a custom soft metallic paint color. With a beautiful window seat and plenty of natural light this closet is a dream come true!
Idées déco de dressings et rangements avec un sol marron
2