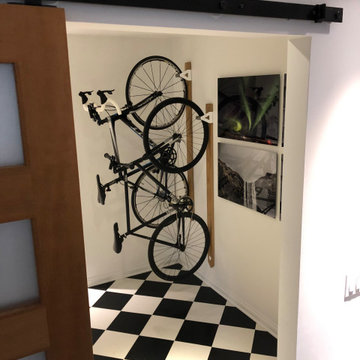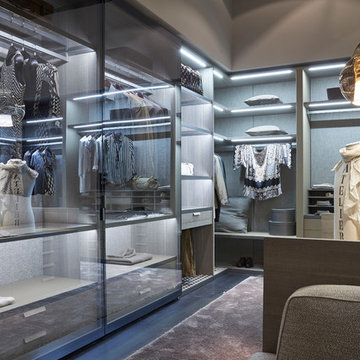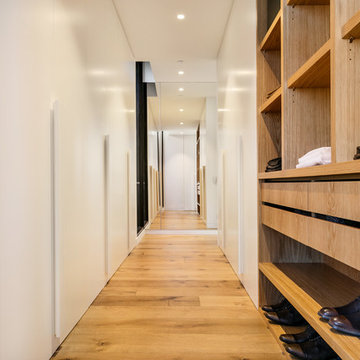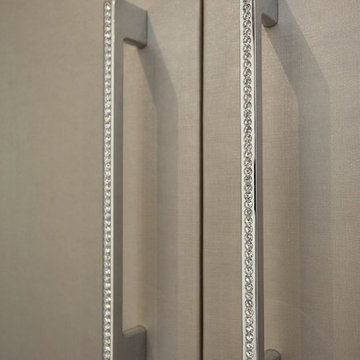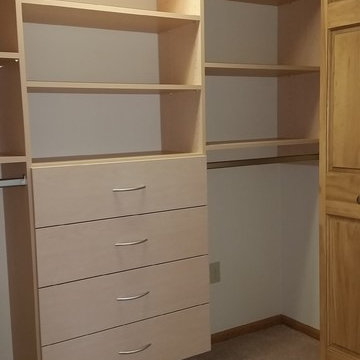Idées déco de dressings et rangements contemporains
Trier par :
Budget
Trier par:Populaires du jour
1801 - 1820 sur 48 234 photos
1 sur 2
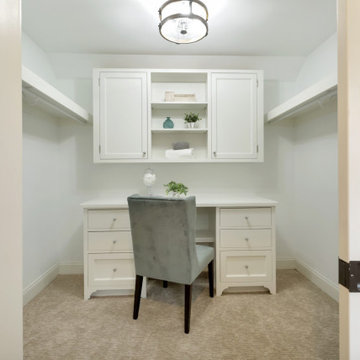
With family life and entertaining in mind, we built this 4,000 sq. ft., 4 bedroom, 3 full baths and 2 half baths house from the ground up! To fit in with the rest of the neighborhood, we constructed an English Tudor style home, but updated it with a modern, open floor plan on the first floor, bright bedrooms, and large windows throughout the home. What sets this home apart are the high-end architectural details that match the home’s Tudor exterior, such as the historically accurate windows encased in black frames. The stunning craftsman-style staircase is a post and rail system, with painted railings. The first floor was designed with entertaining in mind, as the kitchen, living, dining, and family rooms flow seamlessly. The home office is set apart to ensure a quiet space and has its own adjacent powder room. Another half bath and is located off the mudroom. Upstairs, the principle bedroom has a luxurious en-suite bathroom, with Carrera marble floors, furniture quality double vanity, and a large walk in shower. There are three other bedrooms, with a Jack-and-Jill bathroom and an additional hall bathroom.
Rudloff Custom Builders has won Best of Houzz for Customer Service in 2014, 2015 2016, 2017, 2019, and 2020. We also were voted Best of Design in 2016, 2017, 2018, 2019 and 2020, which only 2% of professionals receive. Rudloff Custom Builders has been featured on Houzz in their Kitchen of the Week, What to Know About Using Reclaimed Wood in the Kitchen as well as included in their Bathroom WorkBook article. We are a full service, certified remodeling company that covers all of the Philadelphia suburban area. This business, like most others, developed from a friendship of young entrepreneurs who wanted to make a difference in their clients’ lives, one household at a time. This relationship between partners is much more than a friendship. Edward and Stephen Rudloff are brothers who have renovated and built custom homes together paying close attention to detail. They are carpenters by trade and understand concept and execution. Rudloff Custom Builders will provide services for you with the highest level of professionalism, quality, detail, punctuality and craftsmanship, every step of the way along our journey together.
Specializing in residential construction allows us to connect with our clients early in the design phase to ensure that every detail is captured as you imagined. One stop shopping is essentially what you will receive with Rudloff Custom Builders from design of your project to the construction of your dreams, executed by on-site project managers and skilled craftsmen. Our concept: envision our client’s ideas and make them a reality. Our mission: CREATING LIFETIME RELATIONSHIPS BUILT ON TRUST AND INTEGRITY.
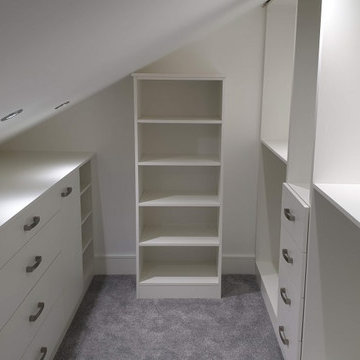
Custom made, walk-in wardrobe area. Made of white mat MFC board. The project contains a number of drawer units shelves and plenty of hanging space.
Réalisation d'un dressing design de taille moyenne et neutre avec un placard à porte plane, des portes de placard blanches, moquette et un sol gris.
Réalisation d'un dressing design de taille moyenne et neutre avec un placard à porte plane, des portes de placard blanches, moquette et un sol gris.
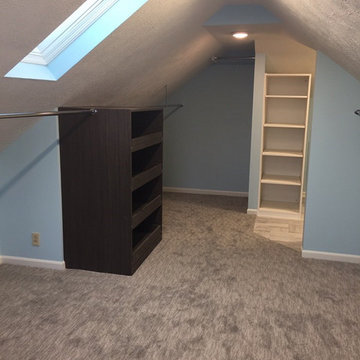
This room was once divided into 3 ill-functioning areas into a large custom closet and laundry area. Walls were removed, new flooring installed, custom cabinetry built and laundry connections moved to accommodate the appliances.
Trouvez le bon professionnel près de chez vous
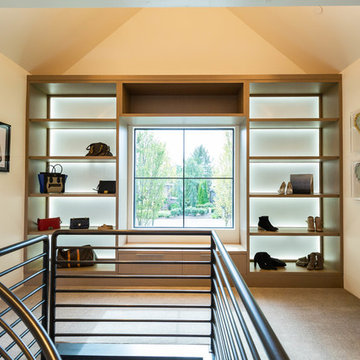
Aménagement d'un dressing contemporain en bois brun avec un placard à porte plane et moquette.
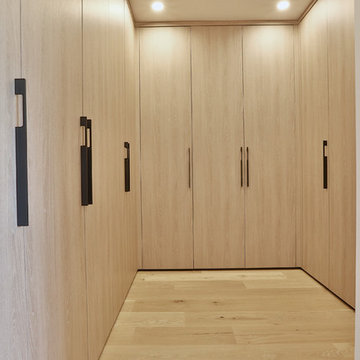
Bimpe O.
Idées déco pour un dressing contemporain en bois clair de taille moyenne et neutre avec un placard à porte plane, parquet clair et un sol beige.
Idées déco pour un dressing contemporain en bois clair de taille moyenne et neutre avec un placard à porte plane, parquet clair et un sol beige.
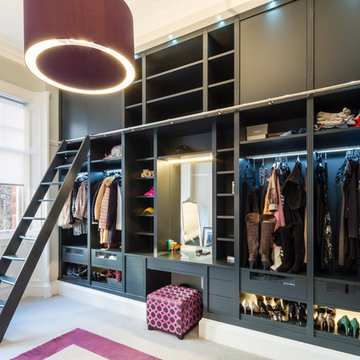
Aménagement d'un dressing room contemporain pour une femme avec un placard sans porte, des portes de placard noires, moquette et un sol beige.
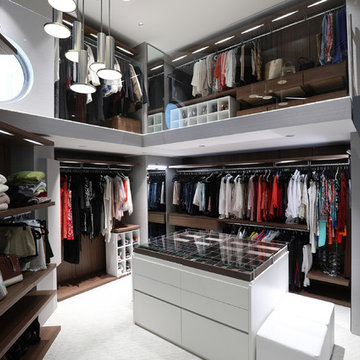
This home was designed with a clean, modern aesthetic that imposes a commanding view of its expansive riverside lot. The wide-span, open wing design provides a feeling of open movement and flow throughout the home. Interior design elements are tightly edited to their most elemental form. Simple yet daring lines simultaneously convey a sense of energy and tranquility. Super-matte, zero sheen finishes are punctuated by brightly polished stainless steel and are further contrasted by thoughtful use of natural textures and materials. The judges said “this home would be like living in a sculpture. It’s sleek and luxurious at the same time.”
The award for Best In Show goes to
RG Designs Inc. and K2 Design Group
Designers: Richard Guzman with Jenny Provost
From: Bonita Springs, Florida
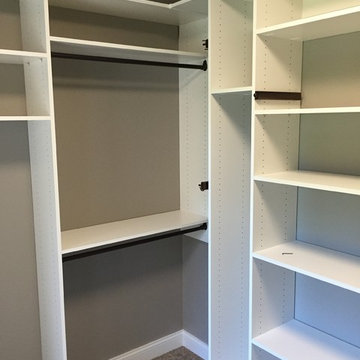
This narrow master closet was designed to maximize every square foot of this space. His and Hers areas were duplicated using a drawer tower and a shelf tower. We also added a bench with a drawer and some double/ long hang.
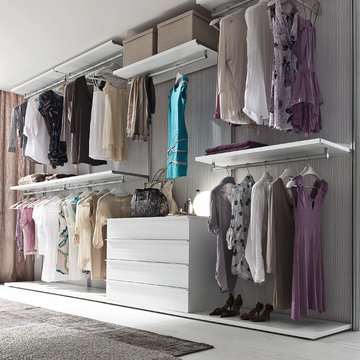
Varius accessories are customisable in every detail.
The Varius customisable walk-in-closet can be mounted with or without the wall panels. Due to the lack of a back panel to hide electric cables, Varius is the first walk-in-closet with battery-powered LED lighting with a motion sensor that doesn't require wiring. How long do the batteries last? For ages because LED lights consume very little energy and last a lot longer than traditional lights.
The shelves of this walk-in-closet are designed to be attached to the slotted tubes and can be removed at any time after they have first been assembled. It is possible to change the arrangement depending on the season or as you change your clothes.
The inside of the walk-in-closet, as well as straight or corner shelves, drawer packs on castors, plinths or hung, can be fitted with many accessories: quilted linen bags, trouserracks, aluminium drawers, shelf elements for ties, stender clothes rails.
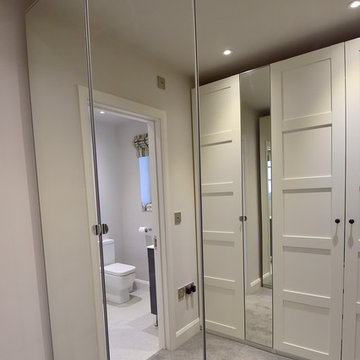
A small dressing room leading to a Master bedroom en-suite. The wardrobe doors on one side are mirrored to create light, illussion of space and viewing.Photo Belinda Neasham
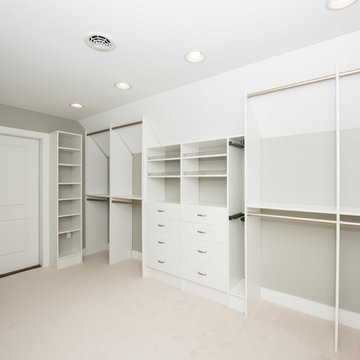
Wilhelm Photography
Réalisation d'un grand dressing design neutre avec un placard sans porte, des portes de placard blanches, moquette et un sol beige.
Réalisation d'un grand dressing design neutre avec un placard sans porte, des portes de placard blanches, moquette et un sol beige.
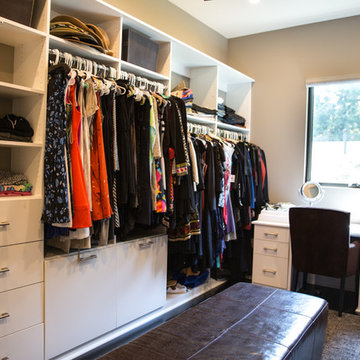
This closet was done in a very contemporary home. We did not include trim and used flat panel doors to match the look and feel of the rest of the home. They opted for white to match the trim and included lots of drawers, a mirrored vanity area, laundry hampers, cubbies for purse storage and lots of hanging space for dresses customized for different lengths. We also included a small desk.
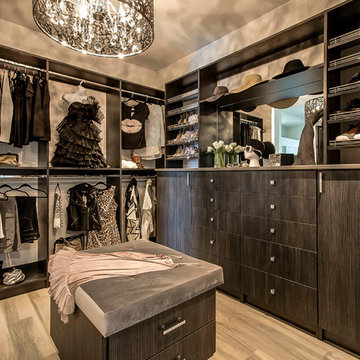
Dramatic & contemporary walk-in closet in Linear Ash finish, with some added sparkle from Glam-X door handles and drawer knobs. Custom solution complete with angled shoe shelving, soft close drawer and door hardware.
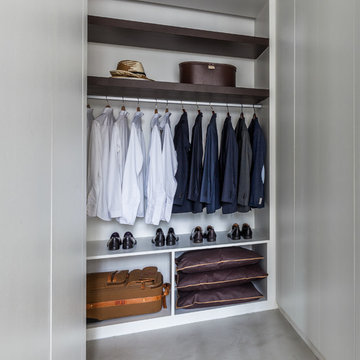
Ludo Martin
Inspiration pour un dressing design de taille moyenne pour un homme avec un placard sans porte, sol en béton ciré, des portes de placard blanches et un sol gris.
Inspiration pour un dressing design de taille moyenne pour un homme avec un placard sans porte, sol en béton ciré, des portes de placard blanches et un sol gris.
Idées déco de dressings et rangements contemporains
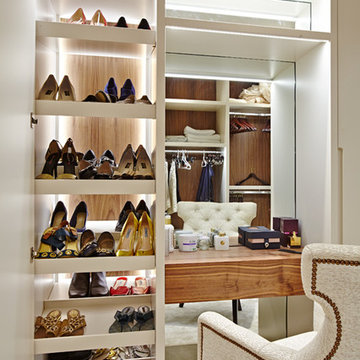
Réalisation d'un grand dressing design avec un placard à porte plane et des portes de placard blanches.
91
