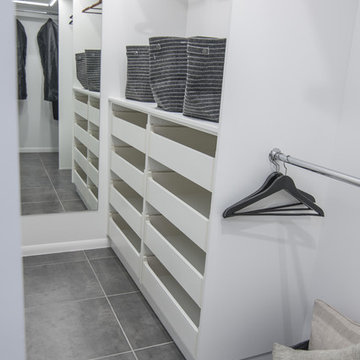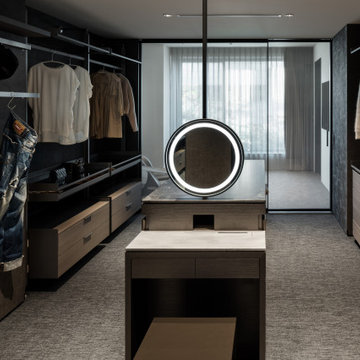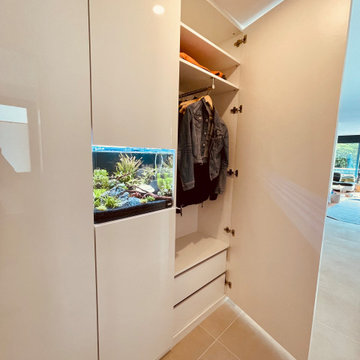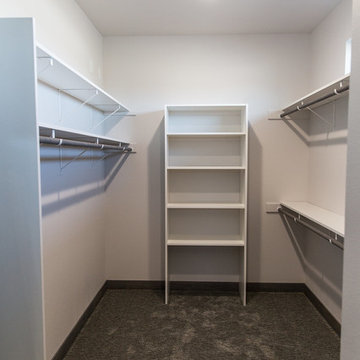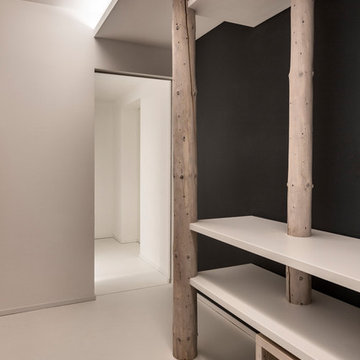Idées déco de dressings et rangements modernes
Trier par :
Budget
Trier par:Populaires du jour
321 - 340 sur 28 204 photos
1 sur 5
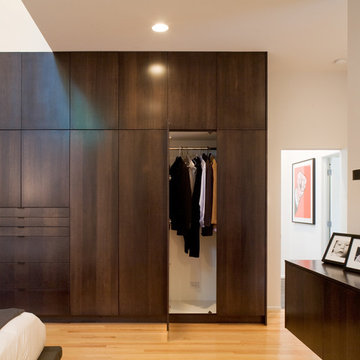
This contemporary renovation makes no concession towards differentiating the old from the new. Rather than razing the entire residence an effort was made to conserve what elements could be worked with and added space where an expanded program required it. Clad with cedar, the addition contains a master suite on the first floor and two children’s rooms and playroom on the second floor. A small vegetated roof is located adjacent to the stairwell and is visible from the upper landing. Interiors throughout the house, both in new construction and in the existing renovation, were handled with great care to ensure an experience that is cohesive. Partition walls that once differentiated living, dining, and kitchen spaces, were removed and ceiling vaults expressed. A new kitchen island both defines and complements this singular space.
The parti is a modern addition to a suburban midcentury ranch house. Hence, the name “Modern with Ranch.”
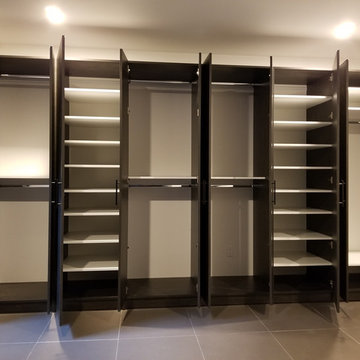
A 14 FT WARDROBE WALL UNIT WITH TONS OF STORAGE.
This custom wardrobe was built on a large empty wall. It has 10 doors and 6 sections.
A 14 FT WARDROBE WALL UNIT WITH TONS OF STORAGE.
This custom wardrobe was built on a large empty wall. It has 10 doors and 6 sections.
The material color finish is called "AFTER HOURS" This Closet System is 91” inches tall, has adjustable shelving in White finish. The doors handles are in Dark Bronze.
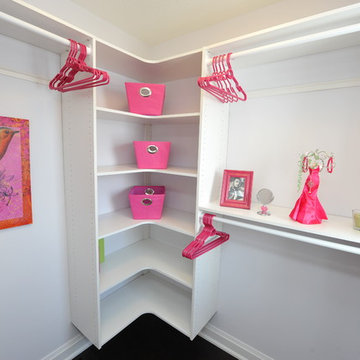
Easy Track closet
Réalisation d'un petit dressing minimaliste pour une femme avec un placard sans porte, des portes de placard blanches, parquet foncé et un sol marron.
Réalisation d'un petit dressing minimaliste pour une femme avec un placard sans porte, des portes de placard blanches, parquet foncé et un sol marron.
Trouvez le bon professionnel près de chez vous
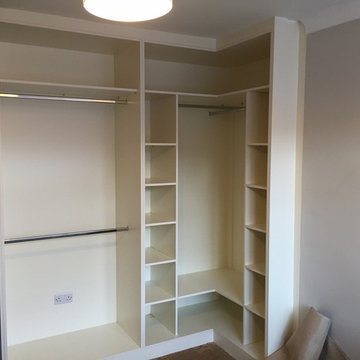
The inside of our fitted, corner wardrobe
Idée de décoration pour un dressing et rangement minimaliste.
Idée de décoration pour un dressing et rangement minimaliste.
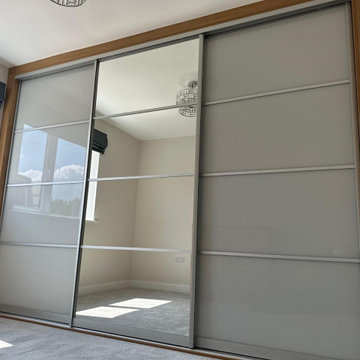
Beautiful oak/grey fitted wardrobes installed in four bedrooms in this home with matching free standing chest of drawers. Internal storage with drawers, hanging rails and shelves fitted to the clients requirements. Space for TV built into the one wardrobe
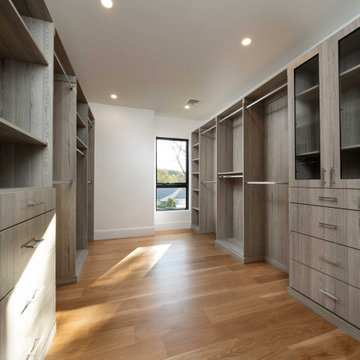
Mudroom and Closet: Frameless Cabinetry, Flat Panel Textured Faux Laminate Door/Drawer Style
Réalisation d'un dressing minimaliste avec un placard à porte plane.
Réalisation d'un dressing minimaliste avec un placard à porte plane.
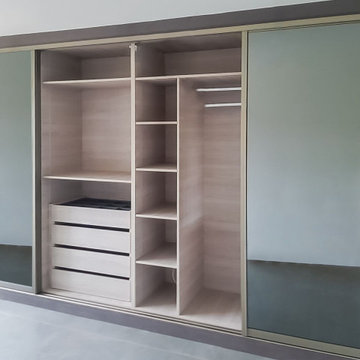
Our dual-door glass sliding wardrobes are the perfect blend of style and functionality. They are made from high-quality materials and construction with sleek glass doors and brushed metal handles. They are perfect for any bedroom or home office. They are available in various colours and styles to suit your taste.
Our wardrobes offer ample storage space for all your clothing, accessories, and belongings. They have multiple hanging rails, drawers, and shelves, so you can keep everything organised and out of sight.
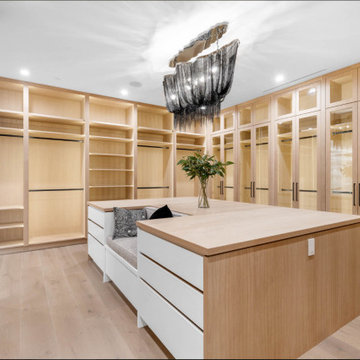
Idées déco pour un dressing moderne en bois clair pour une femme avec un placard à porte vitrée.
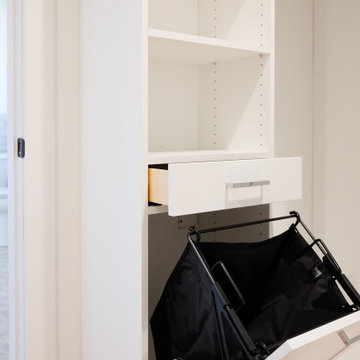
White laminate with Bella fronts. Primary Bedroom: in-bedroom cabinets surrounding space for wall mounted TV, shoes in shelves behind doors. Plus walk-in his and her closet, with tilt hampers, soft close drawers, jewelry drawer and a hidden slide-out mirror. All custom designed to fit client's requirements.
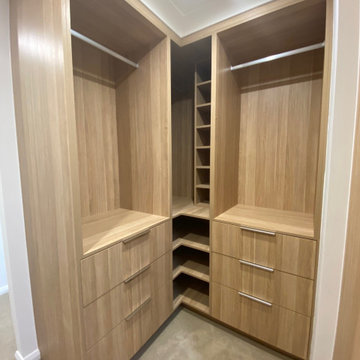
by Fusion Reconstruct
One section of this large custom robe with purpose built cabinetry to suit the homeowners lifestyle. Finished in Polytec natural oak matt its sophisticated and timeless.
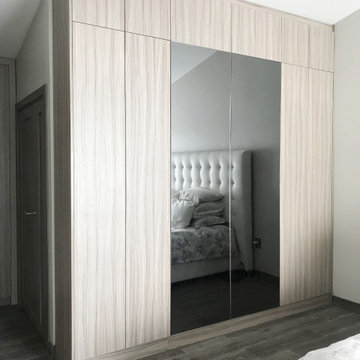
Réalisation d'une armoire encastrée minimaliste en bois clair de taille moyenne et neutre avec un placard à porte vitrée.
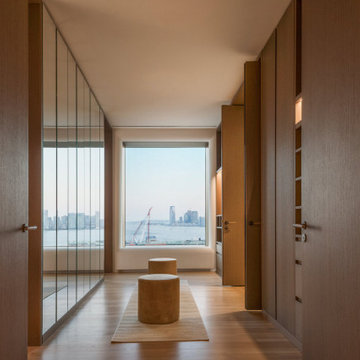
Cette photo montre un dressing moderne en bois clair avec un placard à porte plane, parquet clair et un sol beige.
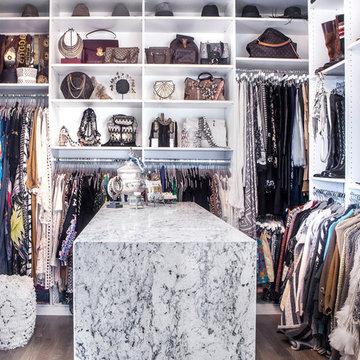
A walk-in closet is a luxurious and practical addition to any home, providing a spacious and organized haven for clothing, shoes, and accessories.
Typically larger than standard closets, these well-designed spaces often feature built-in shelves, drawers, and hanging rods to accommodate a variety of wardrobe items.
Ample lighting, whether natural or strategically placed fixtures, ensures visibility and adds to the overall ambiance. Mirrors and dressing areas may be conveniently integrated, transforming the walk-in closet into a private dressing room.
The design possibilities are endless, allowing individuals to personalize the space according to their preferences, making the walk-in closet a functional storage area and a stylish retreat where one can start and end the day with ease and sophistication.
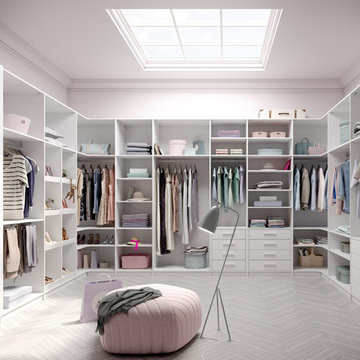
Trend Collection from BAU-Closets
Idées déco pour un grand dressing moderne neutre avec un placard sans porte, des portes de placard blanches, un sol en carrelage de porcelaine et un sol gris.
Idées déco pour un grand dressing moderne neutre avec un placard sans porte, des portes de placard blanches, un sol en carrelage de porcelaine et un sol gris.
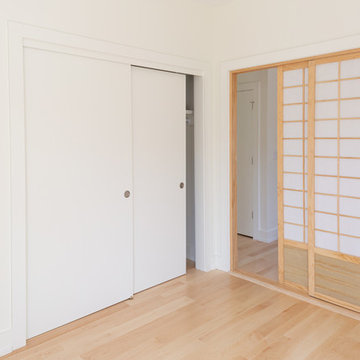
MichaelChristiePhotography
Cette photo montre un placard dressing moderne de taille moyenne et neutre avec un placard à porte plane, parquet clair et un sol marron.
Cette photo montre un placard dressing moderne de taille moyenne et neutre avec un placard à porte plane, parquet clair et un sol marron.
Idées déco de dressings et rangements modernes
17
