Idées déco de façades de maisons bord de mer en bois
Trier par :
Budget
Trier par:Populaires du jour
1 - 20 sur 7 575 photos
1 sur 3
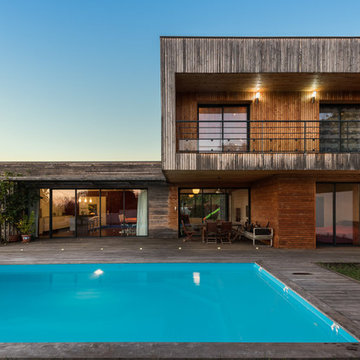
Arnaud Bertrande
Idée de décoration pour une façade de maison marine en bois avec un toit plat.
Idée de décoration pour une façade de maison marine en bois avec un toit plat.

Shooting Star Photography
In Collaboration with Charles Cudd Co.
Idée de décoration pour une façade de maison blanche marine en bois de taille moyenne et à un étage avec un toit en shingle.
Idée de décoration pour une façade de maison blanche marine en bois de taille moyenne et à un étage avec un toit en shingle.
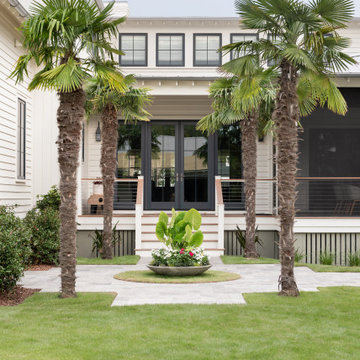
Sullivan's Island exterior design
Idées déco pour une façade de maison blanche bord de mer en bois à un étage avec un toit en métal et un toit gris.
Idées déco pour une façade de maison blanche bord de mer en bois à un étage avec un toit en métal et un toit gris.

Cottage Style Lake house
Idée de décoration pour une façade de maison bleue marine en bois de taille moyenne et de plain-pied avec un toit à deux pans et un toit en shingle.
Idée de décoration pour une façade de maison bleue marine en bois de taille moyenne et de plain-pied avec un toit à deux pans et un toit en shingle.

Inspiration pour une façade de maison beige marine en bois à un étage avec un toit à deux pans et un toit en métal.

Martin Vecchio Photography
Idée de décoration pour une grande façade de maison noire marine en bois à un étage avec un toit à deux pans et un toit en shingle.
Idée de décoration pour une grande façade de maison noire marine en bois à un étage avec un toit à deux pans et un toit en shingle.

Glenn Layton Homes, LLC, "Building Your Coastal Lifestyle"
Idées déco pour une façade de maison verte bord de mer en bois de taille moyenne et à un étage avec un toit à quatre pans.
Idées déco pour une façade de maison verte bord de mer en bois de taille moyenne et à un étage avec un toit à quatre pans.

This family camp on Whidbey Island is designed with a main cabin and two small sleeping cabins. The main cabin is a one story with a loft and includes two bedrooms and a kitchen. The cabins are arranged in a semi circle around the open meadow.
Designed by: H2D Architecture + Design
www.h2darchitects.com
Photos by: Chad Coleman Photography
#whidbeyisland
#whidbeyislandarchitect
#h2darchitects
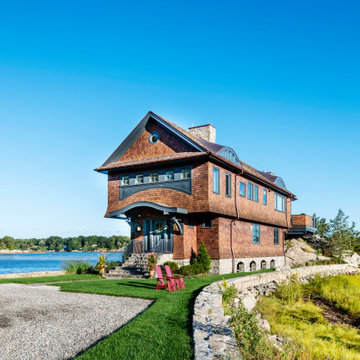
Idée de décoration pour une façade de maison marron marine en bois à un étage avec un toit à deux pans.

Pleasant Heights is a newly constructed home that sits atop a large bluff in Chatham overlooking Pleasant Bay, the largest salt water estuary on Cape Cod.
-
Two classic shingle style gambrel roofs run perpendicular to the main body of the house and flank an entry porch with two stout, robust columns. A hip-roofed dormer—with an arch-top center window and two tiny side windows—highlights the center above the porch and caps off the orderly but not too formal entry area. A third gambrel defines the garage that is set off to one side. A continuous flared roof overhang brings down the scale and helps shade the first-floor windows. Sinuous lines created by arches and brackets balance the linear geometry of the main mass of the house and are playful and fun. A broad back porch provides a covered transition from house to landscape and frames sweeping views.
-
Inside, a grand entry hall with a curved stair and balcony above sets up entry to a sequence of spaces that stretch out parallel to the shoreline. Living, dining, kitchen, breakfast nook, study, screened-in porch, all bedrooms and some bathrooms take in the spectacular bay view. A rustic brick and stone fireplace warms the living room and recalls the finely detailed chimney that anchors the west end of the house outside.
-
PSD Scope Of Work: Architecture, Landscape Architecture, Construction |
Living Space: 6,883ft² |
Photography: Brian Vanden Brink |

Colorful exterior by Color Touch Painting
Inspiration pour une petite façade de maison jaune marine en bois à un étage avec un toit à deux pans et un toit en shingle.
Inspiration pour une petite façade de maison jaune marine en bois à un étage avec un toit à deux pans et un toit en shingle.
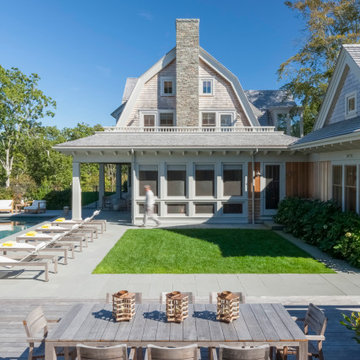
Exemple d'une façade de maison beige bord de mer en bois à un étage avec un toit de Gambrel et un toit en shingle.
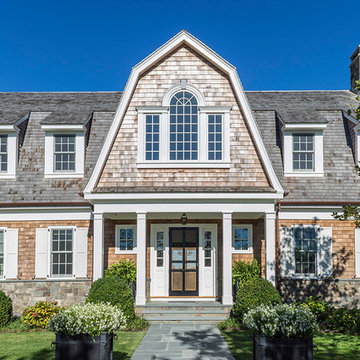
Exemple d'une grande façade de maison multicolore bord de mer en bois à deux étages et plus avec un toit de Gambrel et un toit en shingle.
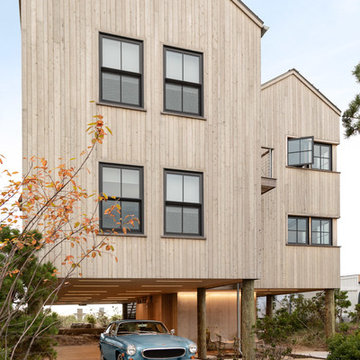
Exemple d'une façade de maison beige bord de mer en bois à un étage avec un toit à deux pans.

Tom Jenkins Photography
Siding color: Sherwin Williams 7045 (Intelectual Grey)
Shutter color: Sherwin Williams 7047 (Porpoise)
Trim color: Sherwin Williams 7008 (Alabaster)
Windows: Andersen
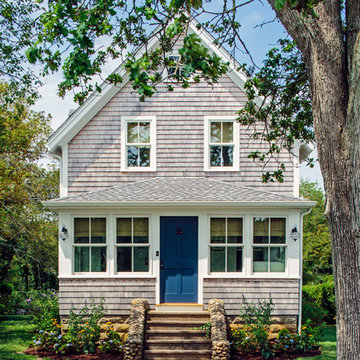
TEAM
Architect: LDa Architecture & Interiors
Builder: 41 Degrees North Construction, Inc.
Landscape Architect: Wild Violets (Landscape and Garden Design on Martha's Vineyard)
Photographer: Sean Litchfield Photography
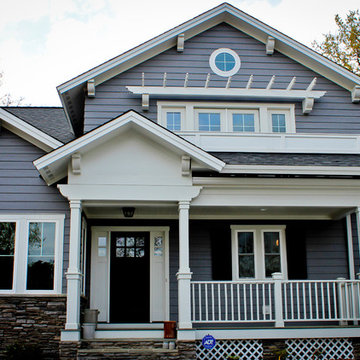
The house faces a lake, and it was important for the client to have a view. A second floor balcony servicing the master bedroom provides a place to sit and relax.
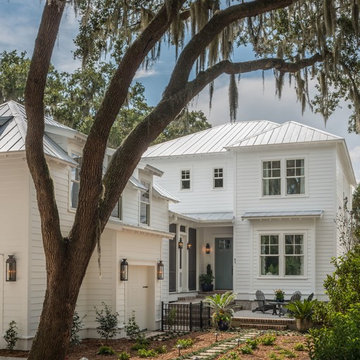
Built as a vacation home on the historic Port Royal Sound, the residence is patterned after the neo-traditional style that’s common in the low country of South Carolina. Key to the project was the natural wood interior widows, which added the classic look and warmth demanded for the project. In Addition, Integrity® Wood-Ultrex® windows stand up to blowing salt water spray year after year, which makes them ideal for building in a coastal environment.
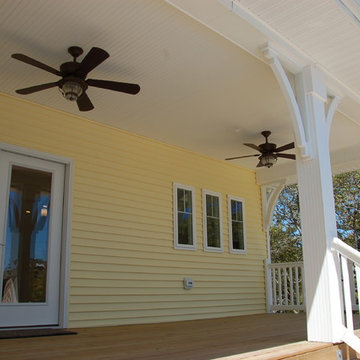
Réalisation d'une façade de maison jaune marine en bois de taille moyenne et de plain-pied avec un toit à quatre pans et un toit en shingle.

Exterior front entry of the second dwelling beach house in Santa Cruz, California, showing the main front entry. The covered front entry provides weather protection and making the front entry more inviting.
Golden Visions Design
Santa Cruz, CA 95062
Idées déco de façades de maisons bord de mer en bois
1