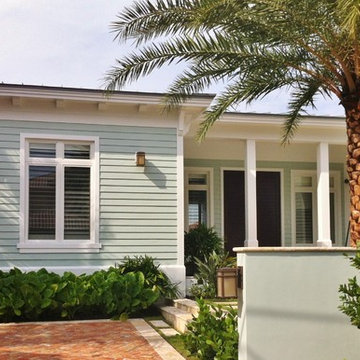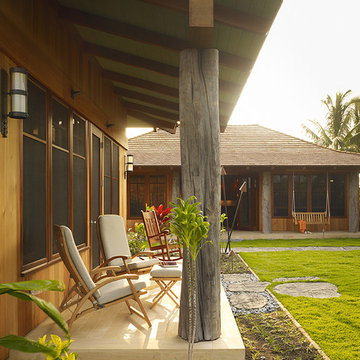Idées déco de façades de maisons exotiques en bois
Trier par :
Budget
Trier par:Populaires du jour
1 - 20 sur 465 photos
1 sur 3
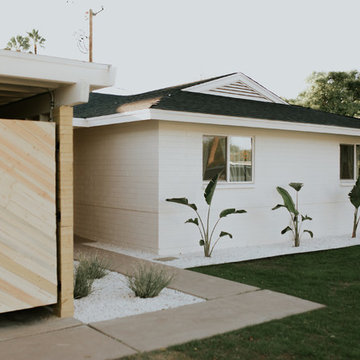
Réalisation d'une petite façade de maison blanche ethnique en bois de plain-pied avec un toit à quatre pans et un toit en shingle.
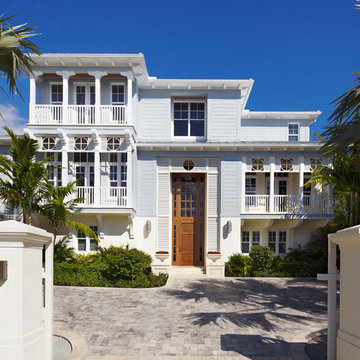
Brantley Photography
Cette image montre une façade de maison bleue ethnique en bois à deux étages et plus avec un toit plat.
Cette image montre une façade de maison bleue ethnique en bois à deux étages et plus avec un toit plat.
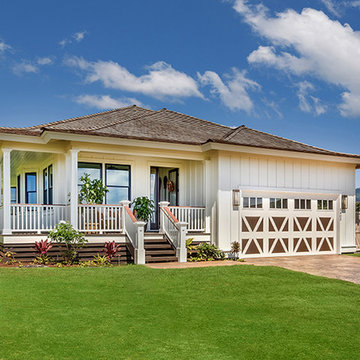
Aménagement d'une façade de maison blanche exotique en bois de taille moyenne et de plain-pied avec un toit à quatre pans et un toit en shingle.
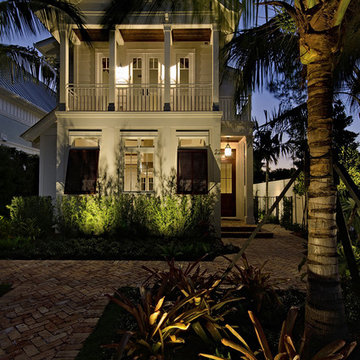
MHK Architecture, Naples Florida
Exemple d'une façade de maison blanche exotique en bois à un étage et de taille moyenne avec un toit à deux pans et un toit en métal.
Exemple d'une façade de maison blanche exotique en bois à un étage et de taille moyenne avec un toit à deux pans et un toit en métal.
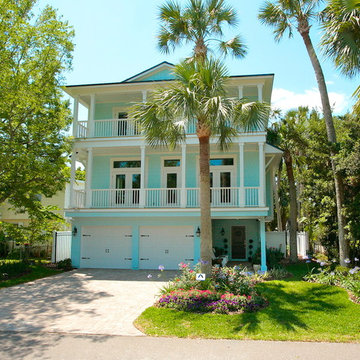
Exemple d'une façade de maison bleue exotique en bois à deux étages et plus et de taille moyenne avec un toit en shingle.
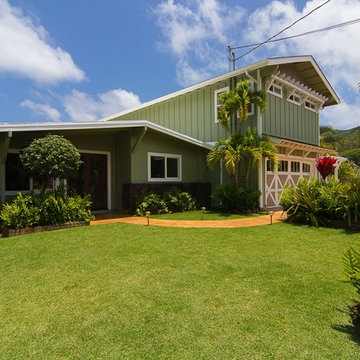
Idée de décoration pour une façade de maison verte ethnique en bois de taille moyenne et de plain-pied avec un toit à deux pans.
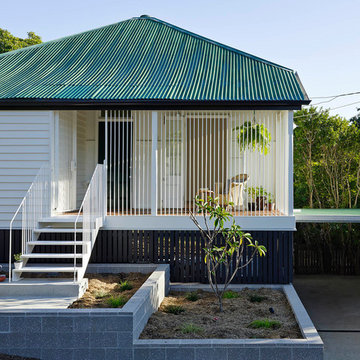
Builder - Plus Build
Photographer - Christopher F Jones
Inspiration pour une façade de maison blanche ethnique en bois à un étage.
Inspiration pour une façade de maison blanche ethnique en bois à un étage.
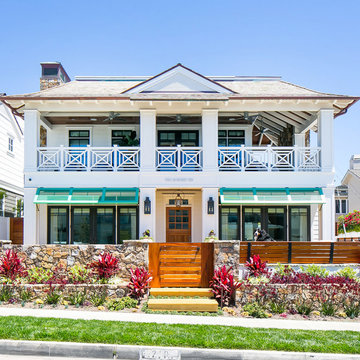
Interior Design: Blackband Design
Build: Patterson Custom Homes
Architecture: Andrade Architects
Photography: Ryan Garvin
Inspiration pour une grande façade de maison blanche ethnique en bois à un étage avec un toit à quatre pans et un toit en shingle.
Inspiration pour une grande façade de maison blanche ethnique en bois à un étage avec un toit à quatre pans et un toit en shingle.
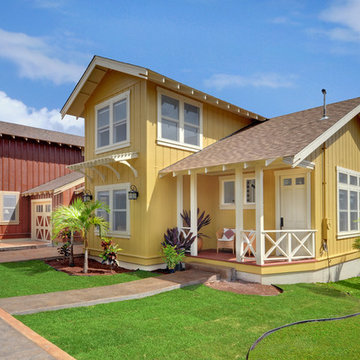
Adorable plantation cottage townhouse with traditional plantation details seen in the x style porch railing and exposed tails, as well as the board and batten siding.
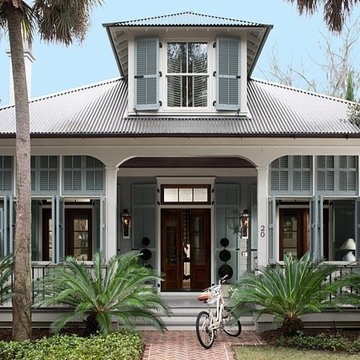
Réalisation d'une petite façade de maison bleue ethnique en bois de plain-pied avec un toit à deux pans et un toit en métal.
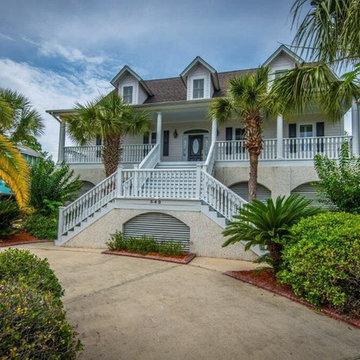
Idées déco pour une grande façade de maison beige exotique en bois à un étage avec un toit à deux pans et un toit en shingle.
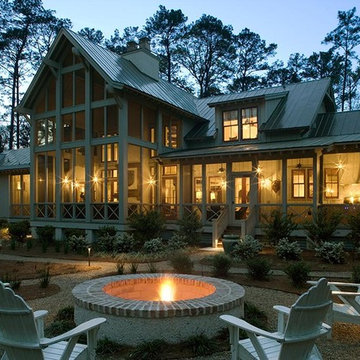
Palmetto Bluff, Bluffton, SC
Photo by Richard Leo Johnson / Atlantic Archives, Inc.
Réalisation d'une façade de maison ethnique en bois.
Réalisation d'une façade de maison ethnique en bois.
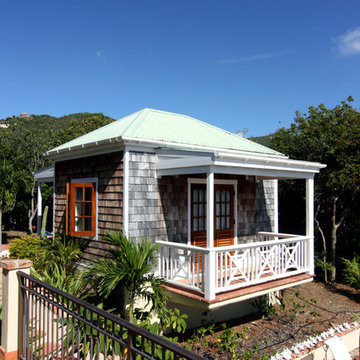
photography by Richard Fouquet
Cette image montre une petite façade de maison ethnique en bois de plain-pied.
Cette image montre une petite façade de maison ethnique en bois de plain-pied.
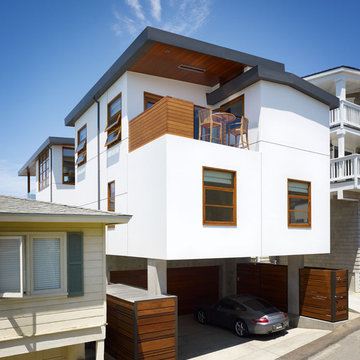
Photography: Eric Staudenmaier
Cette image montre une façade de maison blanche ethnique en bois de taille moyenne et à deux étages et plus avec un toit en métal.
Cette image montre une façade de maison blanche ethnique en bois de taille moyenne et à deux étages et plus avec un toit en métal.
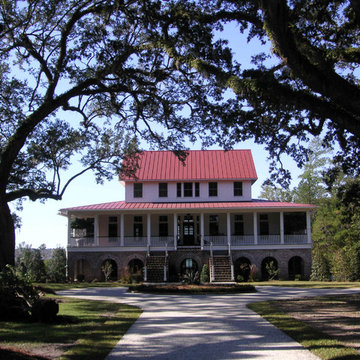
Idées déco pour une grande façade de maison blanche exotique en bois à un étage avec un toit rouge.
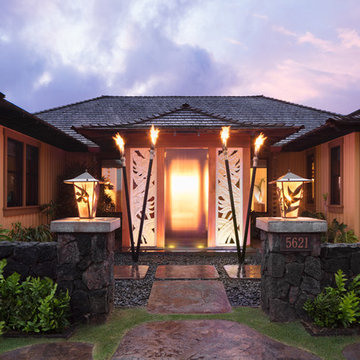
This beautiful tropical home is a mix of traditional plantation and cosmo pacific design. The plantation detailing can be seen in the board and batten walls, shake roofing, and black double hung windows. While the custom tropical light fixtures, stone carved entry panels, wood doors and tiki torches speak to the tropical elegance of the place. At the entrance you are greeted by a floral motif hand carved in Indonesia on white stone panels and a clear glass water wall falling into a splash bowl. The golden yellow of the exterior and the warm reds of the natural hardwood trim is a taste of the design for the whole home which is a mix of warm cozy spaces and tropical luxury.

Hidden away amidst the wilderness in the outskirts of the central province of Sri Lanka, is a modern take of a lightweight timber Eco-Cottage consisting of 2 living levels. The cottage takes up a mere footprint of 500 square feet of land, and the structure is raised above ground level and held by stilts, reducing the disturbance to the fauna and flora. The entrance to the cottage is across a suspended timber bridge hanging over the ground cover. The timber planks are spaced apart to give a delicate view of the green living belt below.
Even though an H-iron framework is used for the formation of the shell, it is finished with earthy toned materials such as timber flooring, timber cladded ceiling and trellis, feature rock walls and a hay-thatched roof.
The bedroom and the open washroom is placed on the ground level closer to the natural ground cover filled with delicate living things to make the sleeper or the user of the space feel more in one with nature, and the use of sheer glass around the bedroom further enhances the experience of living outdoors with the luxuries of indoor living.
The living and dining spaces are on the upper deck level. The steep set roof hangs over the spaces giving ample shelter underneath. The living room and dining spaces are fully open to nature with a minimal handrail to determine the usable space from the outdoors. The cottage is lit up by the use of floor lanterns made up of pale cloth, again maintaining the minimal disturbance to the surroundings.
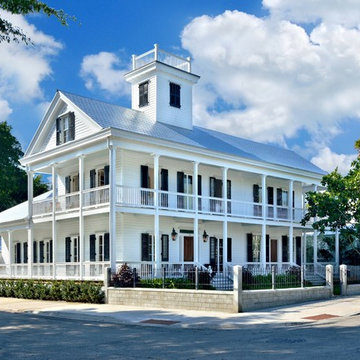
Complete Renovation of Historic Albury House.
Réalisation d'une grande façade de maison blanche ethnique en bois à deux étages et plus avec un toit à deux pans et un toit en métal.
Réalisation d'une grande façade de maison blanche ethnique en bois à deux étages et plus avec un toit à deux pans et un toit en métal.
Idées déco de façades de maisons exotiques en bois
1
