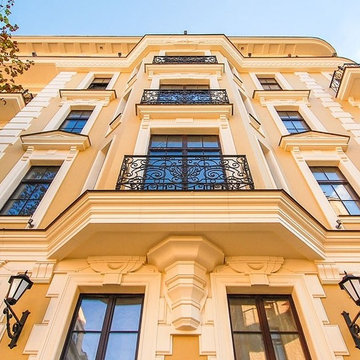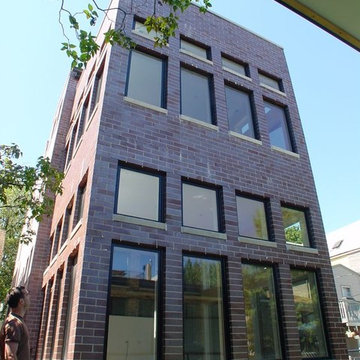Idées déco de façades d'immeubles classiques
Trier par :
Budget
Trier par:Populaires du jour
21 - 40 sur 466 photos
1 sur 3
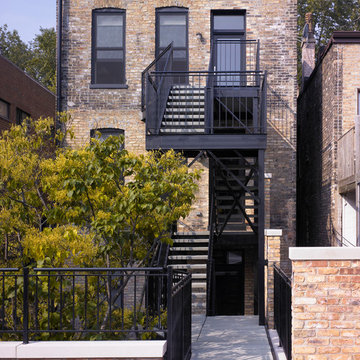
Anthony May Photography
Cette photo montre une petite façade de maison chic en brique à deux étages et plus.
Cette photo montre une petite façade de maison chic en brique à deux étages et plus.
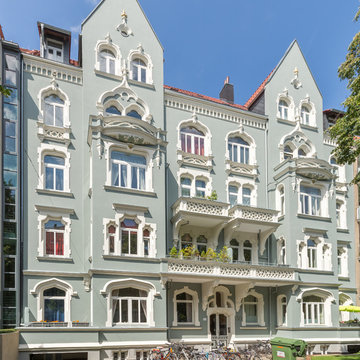
Cette image montre un façade d'immeuble traditionnel avec un toit à deux pans et un toit en tuile.
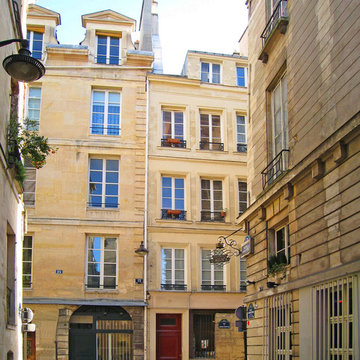
In the heart of the 6th arrondissement in a handsome 18th century building, a cramped two-bedroom apartment became a luxurious loft. It boasts high ceilings and large windows overlooking the charming rue Christine. The integrated dressing room and bedroom have been thoughtfully designed; the bathroom and kitchen are sleek and chic. The overall feeling of the apartment is seductive and inviting.
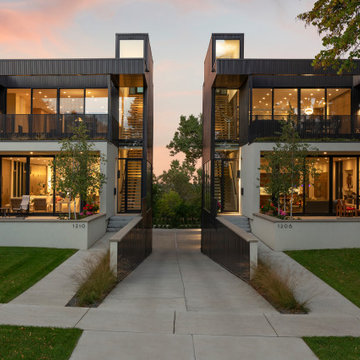
These modern condo buildings overlook downtown Minneapolis and are stunningly placed on a narrow lot that used to use one low rambler home. Each building has 2 condos, all with beautiful views. The main levels feel like you living in the trees and the upper levels have beautiful views of the skyline. The buildings are a combination of metal and stucco. The heated driveway carries you down between the buildings to the garages beneath the units. Each unit has a separate entrance and has been customized entirely by each client.
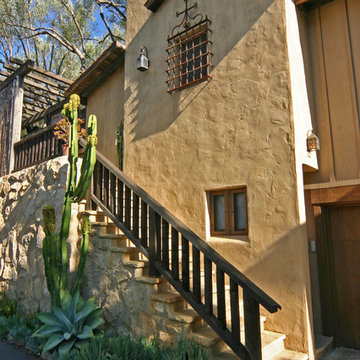
This award winning condominium design is less than a block away from the historic Presidio in downtown Santa Barbara. We combined a mud-brick, street-facing facade for the front unit with a combination of plaster and board-and-batt siding on the rear condo with aim of creating an authentic but relaxed rustic Mission Style exterior.
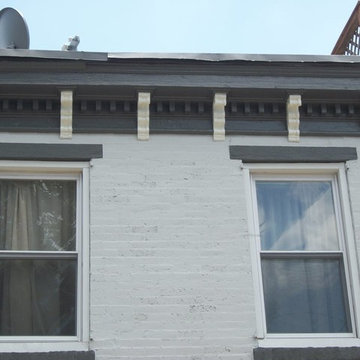
Aménagement d'un façade d'immeuble classique en brique de taille moyenne avec un toit plat.
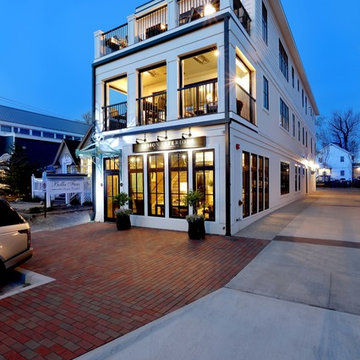
Interior Design: Vision Interiors by Visbeen
Builder: Mosaic Properties
Photographer: Mike Buck Photography
This three-story live/work building accommodates a business and a private residence. The front showroom and reception area features a stair with a custom handrail and veneer brick wall. Moving through the main hall you will find a coffee bar and conference room that precedes a workroom with dark green cabinetry, masonry fireplace, and oversized pub-height work tables. The residence can be accessed on all levels and maintains privacy through the stairwell and elevator shaft. The second level is home to a design studio, private office and large conference room that opens up to a deep balcony with retractable screens. On the residence side, above the garage is a flex space, which is used as a guest apartment for out of town guests and includes a murphy bed, kitchenette and access to a private bath. The third level is the private residence. At the front you will find a balcony, living room with linear fireplace, dining room with banquette seating and kitchen with a custom island and pullout table. Private spaces include a full bathroom and kids room featuring train car inspired bunks and ample storage. The master suite is tucked away to the rear and features dual bathroom vanities, dressing space, a drop down TV in the bedroom ceiling and a closet wall that opens up to an 8x12, his and hers closet. The lower level is part of the private residence and features a home gym and recreation spaces.
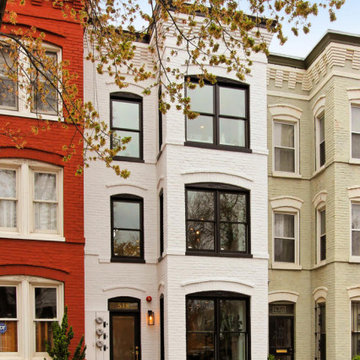
Modern finishes on a traditional Capitol Hill row house.
Cette photo montre un grande façade d'immeuble chic en brique avec un toit plat.
Cette photo montre un grande façade d'immeuble chic en brique avec un toit plat.
Beacon Street Development Company is proud to share Fairview Row. A masterfully constructed collection of 3 traditionally designed buildings, consisting of 14 condominium residences located in heart of Historic Hayes Barton, adjoining FivePoints. A fresh reinterpretation of historic influences is at the center of our design philosophy; we’ve combined innovative materials and traditional architecture with modern finishes
such as generous floor plans, open living concepts, gracious window placements, and superior finishes. To ensure each residence is as unique as its buyer, homes were meticulously appointed, allowing owners to express their individual creativity by incorporating beautiful and customizable finishes, including flooring, cabinetry, lighting,
millwork, and more. Delivering a tailored yet quiet residential living experience motivated our team to erect the building using the finest materials, namely a steel and concrete structure with numerous acoustical improvements, minimizing noise while maximizing comfort.
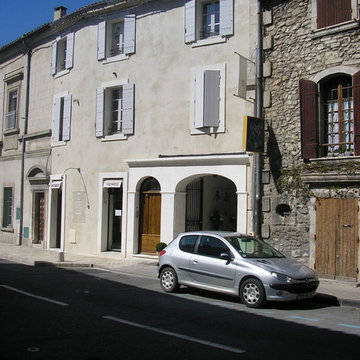
La façade rénovée
Aménagement d'un grande façade d'immeuble classique en stuc avec un toit à deux pans et un toit en tuile.
Aménagement d'un grande façade d'immeuble classique en stuc avec un toit à deux pans et un toit en tuile.
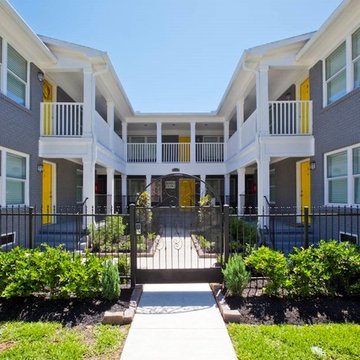
This remodel of an existing, 2 building apartment complex turned this property into a gem in the heights. Each unit was unique which meant that each unit was designed separately from and incorporated into the whole complex - a feat in itself. Also included was converting the existing covered parking under units into fully functional /well-built additional units. The resulting complex lacked a little flair - bright yellow doors did the trick.
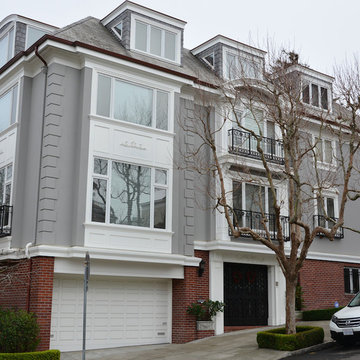
Aménagement d'un grande façade d'immeuble classique avec un revêtement mixte, un toit à quatre pans et un toit en shingle.
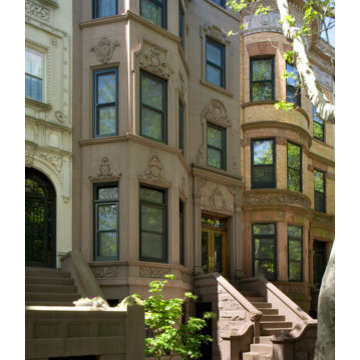
FORBES TOWNHOUSE Park Slope, Brooklyn Abelow Sherman Architects Partner-in-Charge: David Sherman Contractor: Top Drawer Construction Photographer: Mikiko Kikuyama Completed: 2007 Project Team: Rosie Donovan, Mara Ayuso This project upgrades a brownstone in the Park Slope Historic District in a distinctive manner. The clients are both trained in the visual arts, and have well-developed sensibilities about how a house is used as well as how elements from certain eras can interact visually. A lively dialogue has resulted in a design in which the architectural and construction interventions appear as a subtle background to the decorating. The intended effect is that the structure of each room appears to have a “timeless” quality, while the fit-ups, loose furniture, and lighting appear more contemporary. Thus the bathrooms are sheathed in mosaic tile, with a rough texture, and of indeterminate origin. The color palette is generally muted. The fixtures however are modern Italian. A kitchen features rough brick walls and exposed wood beams, as crooked as can be, while the cabinets within are modernist overlay slabs of walnut veneer. Throughout the house, the visible components include thick Cararra marble, new mahogany windows with weights-and-pulleys, new steel sash windows and doors, and period light fixtures. What is not seen is a state-of-the-art infrastructure consisting of a new hot water plant, structured cabling, new electrical service and plumbing piping. Because of an unusual relationship with its site, there is no backyard to speak of, only an eight foot deep space between the building’s first floor extension and the property line. In order to offset this problem, a series of Ipe wood decks were designed, and very precisely built to less than 1/8 inch tolerance. There is a deck of some kind on each floor from the basement to the third floor. On the exterior, the brownstone facade was completely restored. All of this was achieve
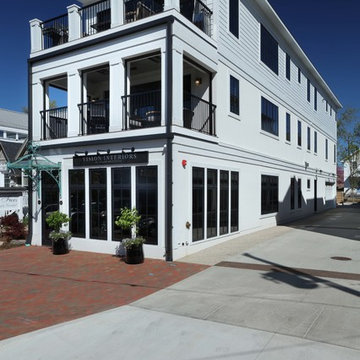
Interior Design: Vision Interiors by Visbeen
Builder: Mosaic Properties
Photographer: Mike Buck Photography
This three-story live/work building accommodates a business and a private residence. The front showroom and reception area features a stair with a custom handrail and veneer brick wall. Moving through the main hall you will find a coffee bar and conference room that precedes a workroom with dark green cabinetry, masonry fireplace, and oversized pub-height work tables. The residence can be accessed on all levels and maintains privacy through the stairwell and elevator shaft. The second level is home to a design studio, private office and large conference room that opens up to a deep balcony with retractable screens. On the residence side, above the garage is a flex space, which is used as a guest apartment for out of town guests and includes a murphy bed, kitchenette and access to a private bath. The third level is the private residence. At the front you will find a balcony, living room with linear fireplace, dining room with banquette seating and kitchen with a custom island and pullout table. Private spaces include a full bathroom and kids room featuring train car inspired bunks and ample storage. The master suite is tucked away to the rear and features dual bathroom vanities, dressing space, a drop down TV in the bedroom ceiling and a closet wall that opens up to an 8x12, his and hers closet. The lower level is part of the private residence and features a home gym and recreation spaces.
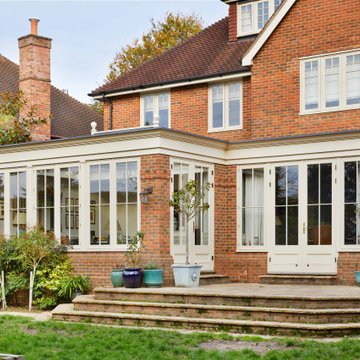
Located in the Surrey countryside is this classically styled orangery. Belonging to a client who sought our advice on how they can create an elegant living space, connected to the kitchen. The perfect room for informal entertaining, listen and play music, or read a book and enjoy a peaceful weekend.
Previously the home wasn’t very generous on available living space and the flow between rooms was less than ideal; A single lounge to the south side of the property that was a short walk from the kitchen, located on the opposite side of the home.
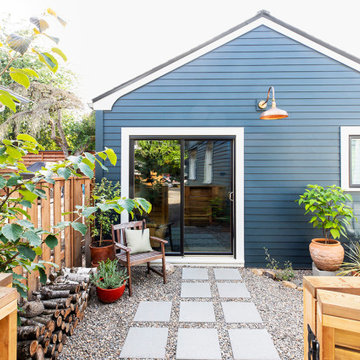
Converted from an existing detached garage, this Guest Suite is offered as a vacation rental in the Arbor Lodge neighborhood of North Portland.
Cette image montre un petite façade d'immeuble traditionnel en panneau de béton fibré avec un toit à deux pans et un toit en shingle.
Cette image montre un petite façade d'immeuble traditionnel en panneau de béton fibré avec un toit à deux pans et un toit en shingle.
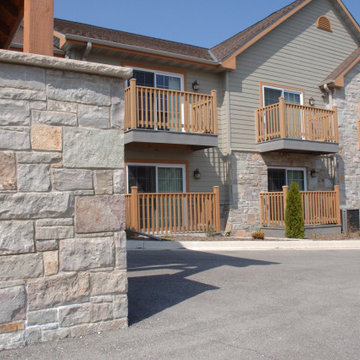
Avondale real thin stone veneer from the Quarry Mill adds character to the exterior of this building. Avondale is a colorful blend of real thin cut limestone veneer. This natural stone is unique in that the pieces of stone showcase a large color variation but all come from the same quarry. Avondale’s unique color variation comes from using different parts of the quarried slabs of natural stone. The quarry is naturally layered and the stone slabs or sheets are peeled up by pushing a wedge between the layers. The sheets vary in size with the largest being roughly 12’x2’ with a thickness ranging from 1”-12”. The outer portion of the sheets of stone are colorful due to the rainwater washing in minerals over millennia. The interior portion is the grey unadulterated limestone. We use hydraulic presses to process the slabs and expose the inner part of the limestone.
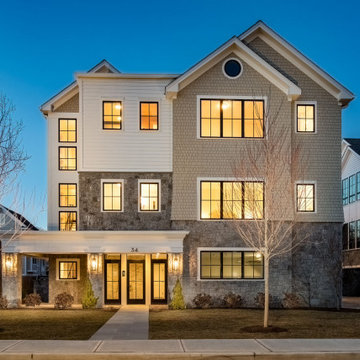
Brand new construction. Unique Flats in downtown Rye, NY
Aménagement d'un grande façade d'immeuble classique en bardage à clin avec un toit gris.
Aménagement d'un grande façade d'immeuble classique en bardage à clin avec un toit gris.
Idées déco de façades d'immeubles classiques
2
