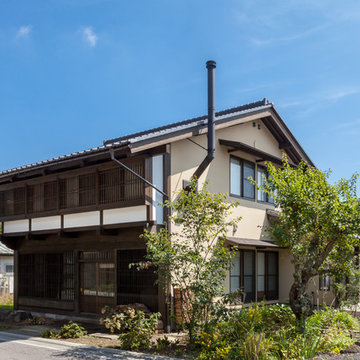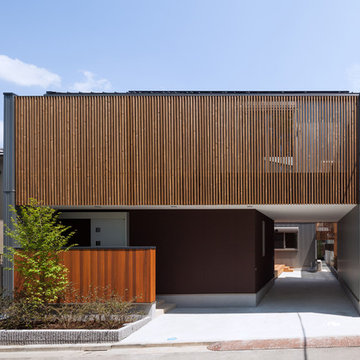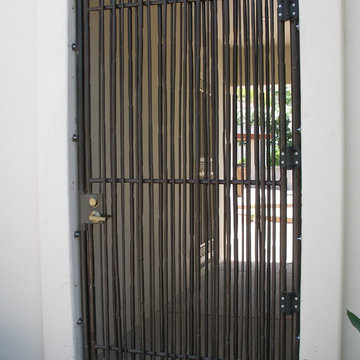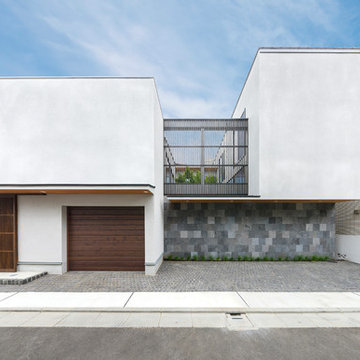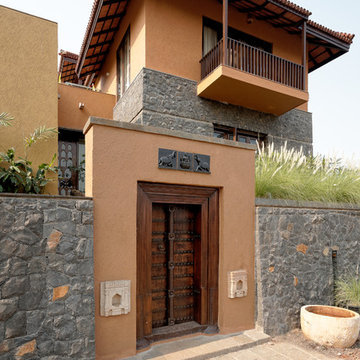Idées déco de façades de maisons asiatiques
Trier par :
Budget
Trier par:Populaires du jour
1 - 20 sur 11 945 photos
1 sur 2

Cette image montre une façade de maison blanche asiatique à un étage avec un toit en métal.
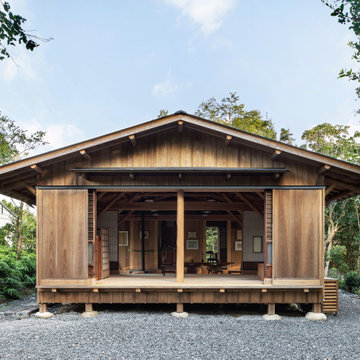
丸太の母屋や石場建て、木材使用が特徴的な小さな平屋建ての住まい。特徴が多いだけに、フォルムはできる限りシンプルなものを選択。
Cette image montre une grande façade de maison marron asiatique en bois de plain-pied avec un toit à deux pans, un toit en métal et un toit gris.
Cette image montre une grande façade de maison marron asiatique en bois de plain-pied avec un toit à deux pans, un toit en métal et un toit gris.
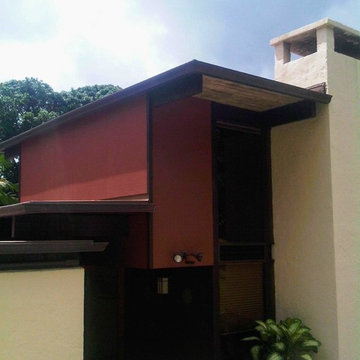
Aménagement d'une grande façade de maison beige asiatique en stuc à un étage avec un toit plat et un toit en métal.
Trouvez le bon professionnel près de chez vous
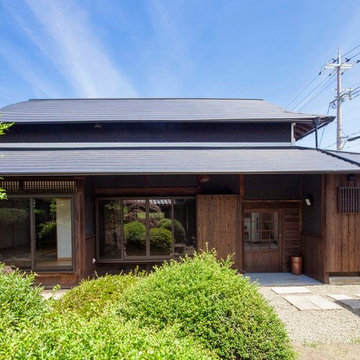
庭から見たところです。
Photo:hiroshi nakazawa
Cette photo montre une grande façade de maison marron asiatique en bois de plain-pied avec un toit à quatre pans et un toit en métal.
Cette photo montre une grande façade de maison marron asiatique en bois de plain-pied avec un toit à quatre pans et un toit en métal.

Inspiration pour une façade de maison grise asiatique en stuc de taille moyenne et à un étage avec un toit en appentis et un toit en métal.
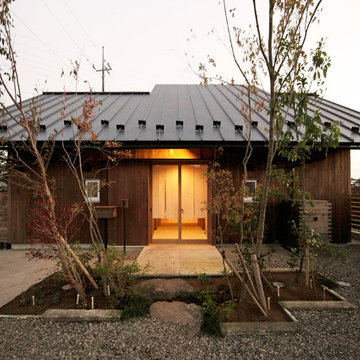
Idée de décoration pour une façade de maison marron asiatique en bois de plain-pied avec un toit en métal.
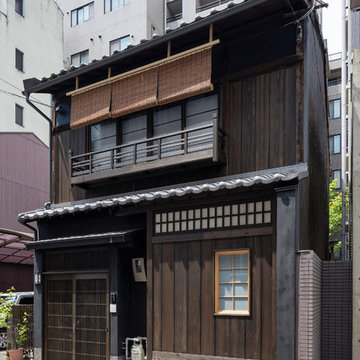
Photo by Shimomura Photo office inc.
Cette image montre une façade de maison marron asiatique en bois à un étage.
Cette image montre une façade de maison marron asiatique en bois à un étage.
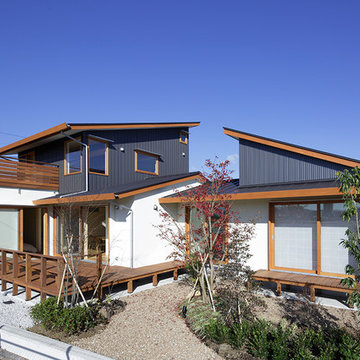
フクヤ建設株式会社
Aménagement d'une façade de maison noire asiatique en bois à un étage avec un toit en appentis.
Aménagement d'une façade de maison noire asiatique en bois à un étage avec un toit en appentis.
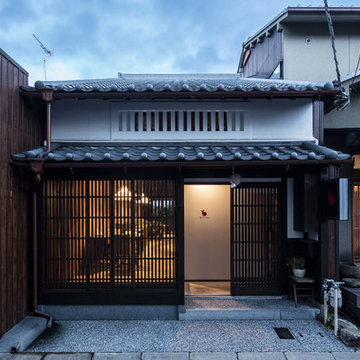
Photo by Yohei Sasakura
Réalisation d'une petite façade de maison blanche asiatique en stuc de plain-pied avec un toit à deux pans et un toit en tuile.
Réalisation d'une petite façade de maison blanche asiatique en stuc de plain-pied avec un toit à deux pans et un toit en tuile.
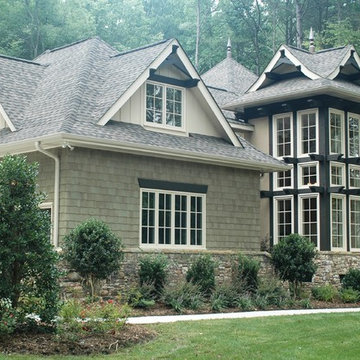
Here’s an amazing ranch house plan in the Craftsman Asian Prairie style. The master suite features a stunning master bath and his and her’s walk-in closets. The fourth suite offers flexible space for either a study/home office, a guest suite or mother-in-law suite. Other popular features in this open floor plan include a large great room overlooking an open veranda, gourmet kitchen with breakfast area, formal dining space, a large bonus room, and a garage with spacious 3-car dimensions.
First Floor Heated: 3,151
Master Suite: Down
Second Floor Heated: 536
Baths: 3.5
Third Floor Heated:
Main Floor Ceiling: 10′
Total Heated Area: 3,687
Specialty Rooms: Bonus Room
Garages: Three
Bedrooms: Four
Footprint: 86′-4″ x 70′-6″
EDG Plan Collection
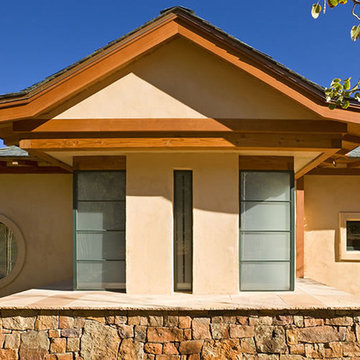
The owner’s desire was for a home blending Asian design characteristics with Southwestern architecture, developed within a small building envelope with significant building height limitations as dictated by local zoning. Even though the size of the property was 20 acres, the steep, tree covered terrain made for challenging site conditions, as the owner wished to preserve as many trees as possible while also capturing key views.
For the solution we first turned to vernacular Chinese villages as a prototype, specifically their varying pitched roofed buildings clustered about a central town square. We translated that to an entry courtyard opened to the south surrounded by a U-shaped, pitched roof house that merges with the topography. We then incorporated traditional Japanese folk house design detailing, particularly the tradition of hand crafted wood joinery. The result is a home reflecting the desires and heritage of the owners while at the same time respecting the historical architectural character of the local region.

This Japanese inspired ranch home in Lake Creek is LEED® Gold certified and features angled roof lines with stone, copper and wood siding.
Exemple d'une très grande façade de maison marron asiatique à un étage avec un revêtement mixte et un toit en appentis.
Exemple d'une très grande façade de maison marron asiatique à un étage avec un revêtement mixte et un toit en appentis.
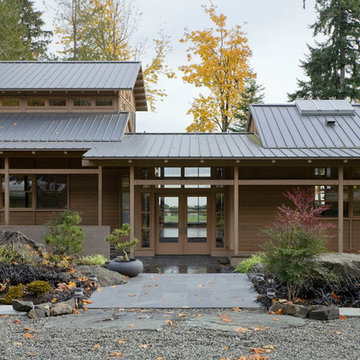
Idées déco pour une façade de maison marron asiatique en bois de taille moyenne et de plain-pied avec un toit à deux pans et un toit en métal.
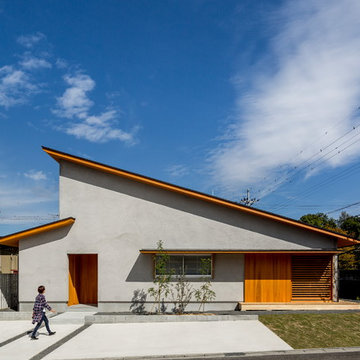
古城が丘の家 HEARTH ARCHITECTS
本計画は、クライアントの「ひとつ屋根の下」というキーワードからスタートした計画です。敷地は間口が広く南西角地で敷地の広さにも余裕のある好立地な条件。
そこでその立地条件をいかし南北に大きな屋根をかけ、外部から内縁側、内部、そして二階へとその大きな屋根がひと続きで繋がり、仕切りを最小限にすることで「ひとつ屋根の下」で「家族がひとつになれる」住まいを目指した。将来性を考え子供室以外を一階に配置した、開放的な外構と軒の深いどっしりとした平屋のような佇まいは、この地域でのひとつの象徴となる建物となった。
Idées déco de façades de maisons asiatiques
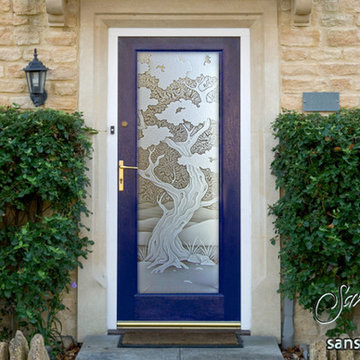
Glass Front Doors, Entry Doors that Make a Statement! Your front door is your home's initial focal point and glass doors by Sans Soucie with frosted, etched glass designs create a unique, custom effect while providing privacy AND light thru exquisite, quality designs! Available any size, all glass front doors are custom made to order and ship worldwide at reasonable prices. Exterior entry door glass will be tempered, dual pane (an equally efficient single 1/2" thick pane is used in our fiberglass doors). Selling both the glass inserts for front doors as well as entry doors with glass, Sans Soucie art glass doors are available in 8 woods and Plastpro fiberglass in both smooth surface or a grain texture, as a slab door or prehung in the jamb - any size. From simple frosted glass effects to our more extravagant 3D sculpture carved, painted and stained glass .. and everything in between, Sans Soucie designs are sandblasted different ways creating not only different effects, but different price levels. The "same design, done different" - with no limit to design, there's something for every decor, any style. The privacy you need is created without sacrificing sunlight! Price will vary by design complexity and type of effect: Specialty Glass and Frosted Glass. Inside our fun, easy to use online Glass and Entry Door Designer, you'll get instant pricing on everything as YOU customize your door and glass! When you're all finished designing, you can place your order online! We're here to answer any questions you have so please call (877) 331-339 to speak to a knowledgeable representative! Doors ship worldwide at reasonable prices from Palm Desert, California with delivery time ranges between 3-8 weeks depending on door material and glass effect selected. (Doug Fir or Fiberglass in Frosted Effects allow 3 weeks, Specialty Woods and Glass [2D, 3D, Leaded] will require approx. 8 weeks).
1
