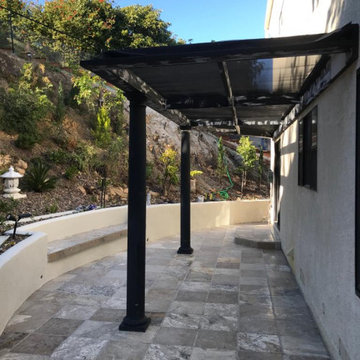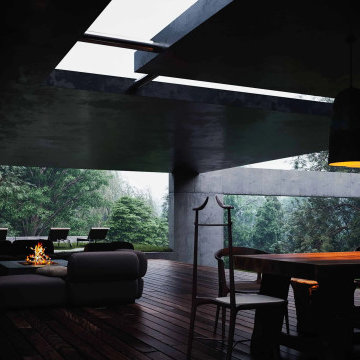Idées déco de façades de maisons asiatiques
Trier par :
Budget
Trier par:Populaires du jour
21 - 40 sur 311 photos
1 sur 3
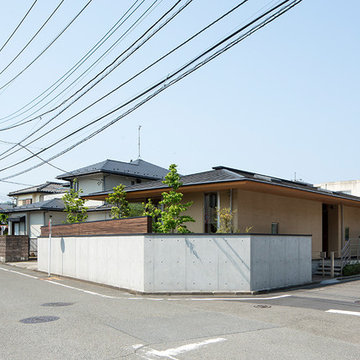
住宅街に位置していてプライバシーを確保しつつ、前庭と中庭の2つの庭を持ち、全ての部屋が明るく開放的になっています。
庭部分が覗かれにくいように、塀を高くすると圧迫感がでるので、上に違った素材で少し嵩上げをしています。
Cette image montre une grande façade de maison beige asiatique en stuc de plain-pied avec un toit à quatre pans et un toit en métal.
Cette image montre une grande façade de maison beige asiatique en stuc de plain-pied avec un toit à quatre pans et un toit en métal.
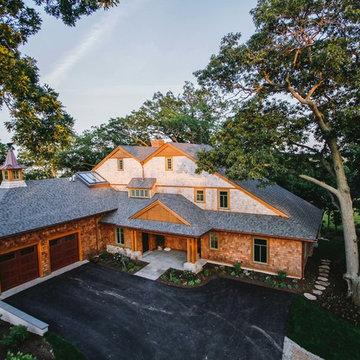
Exemple d'une grande façade de maison jaune asiatique en bois à deux étages et plus avec un toit à deux pans et un toit en shingle.
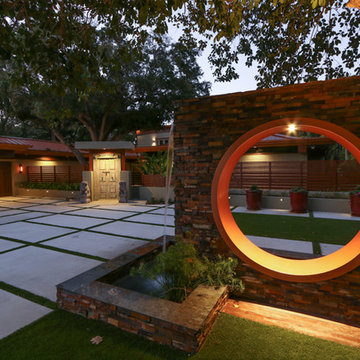
Cette photo montre une grande façade de maison beige asiatique en panneau de béton fibré de plain-pied avec un toit à deux pans et un toit en métal.
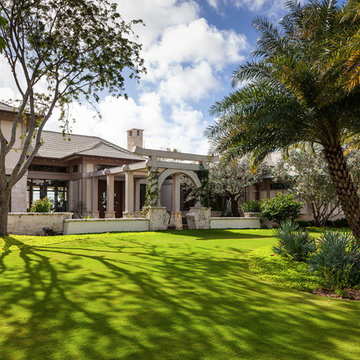
From our first meeting with the client, the process focused on a design that was inspired by the Asian Garden Theory.
The home is sited to overlook a tranquil saltwater lagoon to the south, which uses barrowed landscaping as a powerful element of design to draw you through the house. Visitors enter through a path of stones floating upon a reflecting pool that extends to the home’s foundations. The centralized entertaining area is flanked by family spaces to the east and private spaces to the west. Large spaces for social gathering are linked with intimate niches of reflection and retreat to create a home that is both spacious yet intimate. Transparent window walls provide expansive views of the garden spaces to create a sense of connectivity between the home and nature.
This Asian contemporary home also contains the latest in green technology and design. Photovoltaic panels, LED lighting, VRF Air Conditioning, and a high-performance building envelope reduce the energy consumption. Strategically located loggias and garden elements provide additional protection from the direct heat of the South Florida sun, bringing natural diffused light to the interior and helping to reduce reliance on electric lighting and air conditioning. Low VOC substances and responsibly, locally, and sustainably sourced materials were also selected for both interior and exterior finishes.
One of the challenging aspects of this home’s design was to make it appear as if it were floating on one continuous body of water. The reflecting pools and ponds located at the perimeter of the house were designed to be integrated into the foundation of the house. The result is a sanctuary from the hectic lifestyle of South Florida into a reflective and tranquil retreat within.
Photography by Sargent Architectual Photography
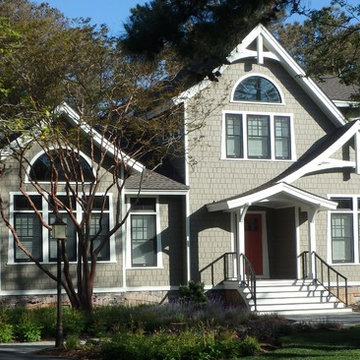
Asian inspired beach house with 4/5 bedrooms, 3-1/2 baths, art gallery entrance, eat-in kitchen, separate barbecue deck, large screened porch, massive great room, large mud room/laundry room, outdoor shower (big enough to wash off the dogs from a day at the beach), second floor bonus room for the kids, large elevated deck, and just steps to the beach!
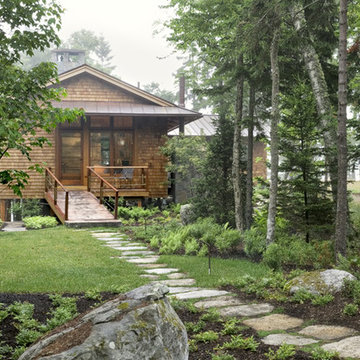
Photos by Rob Karosis
Réalisation d'une façade de maison marron asiatique en bois de taille moyenne et de plain-pied.
Réalisation d'une façade de maison marron asiatique en bois de taille moyenne et de plain-pied.
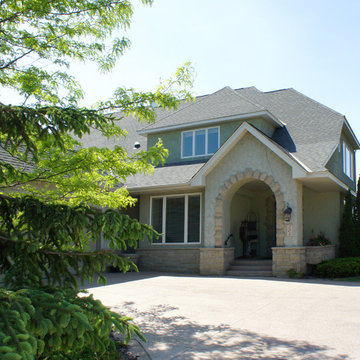
New gable created to make space for large Zen style bathroom
Inspiration pour une grande façade de maison asiatique.
Inspiration pour une grande façade de maison asiatique.
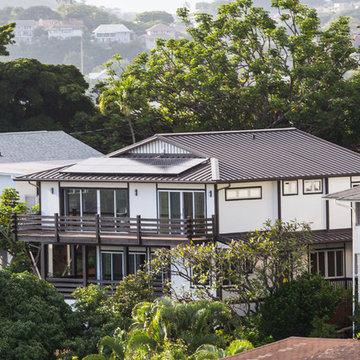
Brad Peebles
Idées déco pour une façade de maison blanche asiatique en stuc à un étage et de taille moyenne.
Idées déco pour une façade de maison blanche asiatique en stuc à un étage et de taille moyenne.
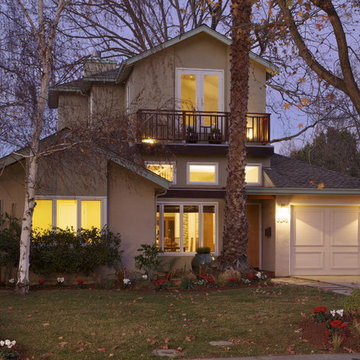
photo by Paul Keller Media
Idée de décoration pour une façade de maison beige asiatique en stuc de taille moyenne et à un étage avec un toit à deux pans.
Idée de décoration pour une façade de maison beige asiatique en stuc de taille moyenne et à un étage avec un toit à deux pans.
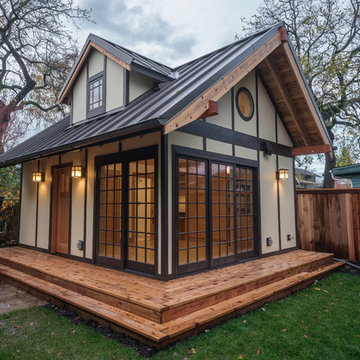
Exterior at night - the sliding doors are covered with interior shades to make the entire building into a lantern.
Photo by: Peter Chee Photography
Exemple d'une petite façade de maison beige asiatique en panneau de béton fibré de plain-pied avec un toit à deux pans et un toit en métal.
Exemple d'une petite façade de maison beige asiatique en panneau de béton fibré de plain-pied avec un toit à deux pans et un toit en métal.
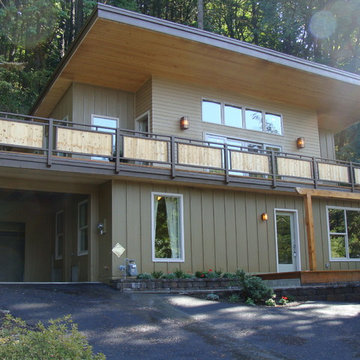
Modern hillside home features radiant heated concrete floors on both levels. The Asian inspired railing is a unique way to block the view from the street. These up slope lots are a challenge to build on but This Eugene OR contractor got the job done.
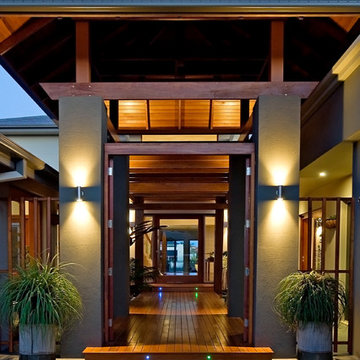
Copyright and Designed by Lisa Yarker
Contemporary Asian Style Pavilion Gate House
Réalisation d'une grande façade de maison asiatique à un étage.
Réalisation d'une grande façade de maison asiatique à un étage.
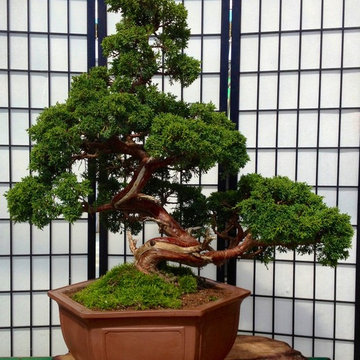
One of our specimen Shinpaku Juniper Bonsai by Bonsai Master Tak Yamaura
Aménagement d'une façade de maison asiatique.
Aménagement d'une façade de maison asiatique.
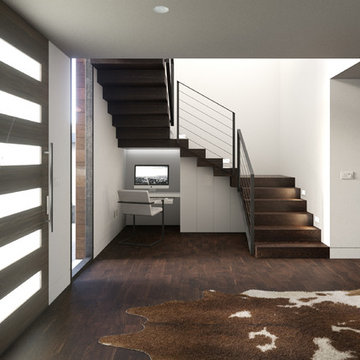
Inspiration pour une façade de maison noire asiatique en bois de taille moyenne et à un étage avec un toit plat.
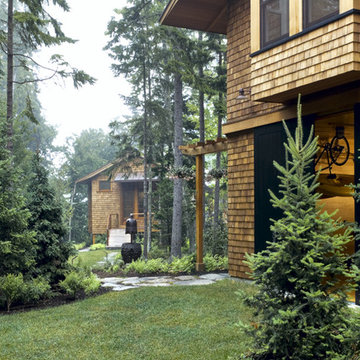
Photos by Rob Karosis
Inspiration pour une façade de maison marron asiatique en bois de taille moyenne et de plain-pied.
Inspiration pour une façade de maison marron asiatique en bois de taille moyenne et de plain-pied.
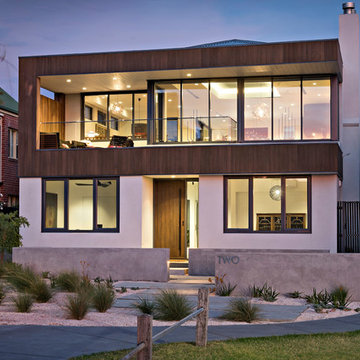
Idée de décoration pour une petite façade de maison blanche asiatique en bois à un étage avec un toit plat et un toit en métal.

撮影:笹倉洋平(笹の倉舎)
Idée de décoration pour une façade de maison noire asiatique en stuc de taille moyenne et de plain-pied avec un toit à quatre pans et un toit en tuile.
Idée de décoration pour une façade de maison noire asiatique en stuc de taille moyenne et de plain-pied avec un toit à quatre pans et un toit en tuile.
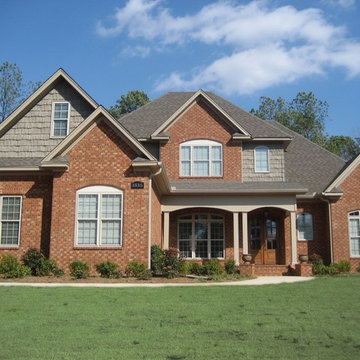
Exemple d'une grande façade de maison rouge asiatique en brique à un étage avec un toit à quatre pans et un toit en shingle.
Idées déco de façades de maisons asiatiques
2
