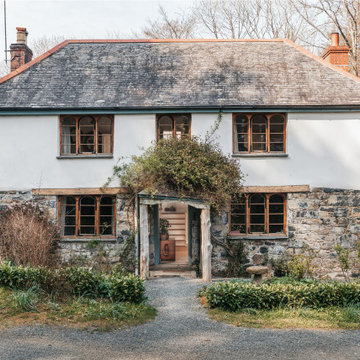Idées déco de façades de maisons avec différents matériaux de revêtement
Trier par :
Budget
Trier par:Populaires du jour
181 - 200 sur 383 419 photos
1 sur 2
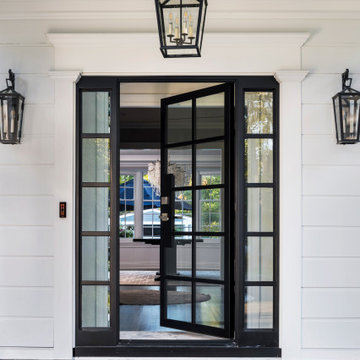
Beautifully updated front entry with striking 10 panel glass French door underneath a white portico with double columns. Great sightlines from the front through to the backyard of the home.

「赤坂台の家」アプローチ
Idées déco pour une façade de maison noire en bois et planches et couvre-joints de taille moyenne et à un étage avec un toit à deux pans, un toit en métal et un toit noir.
Idées déco pour une façade de maison noire en bois et planches et couvre-joints de taille moyenne et à un étage avec un toit à deux pans, un toit en métal et un toit noir.

Stunning traditional home in the Devonshire neighborhood of Dallas.
Exemple d'une grande façade de maison blanche chic en briques peintes à un étage avec un toit à deux pans, un toit en shingle et un toit marron.
Exemple d'une grande façade de maison blanche chic en briques peintes à un étage avec un toit à deux pans, un toit en shingle et un toit marron.
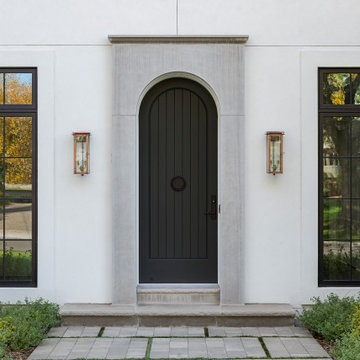
Cette image montre une façade de maison blanche traditionnelle en stuc à un étage avec un toit à deux pans et un toit gris.

Cette photo montre une grande façade de maison blanche exotique en panneau de béton fibré de plain-pied avec un toit à deux pans, un toit en métal et un toit blanc.

Idées déco pour une grande façade de maison blanche campagne en bois et planches et couvre-joints à un étage avec un toit à deux pans, un toit en shingle et un toit gris.

Exemple d'une grande façade de maison beige de plain-pied avec un revêtement mixte, un toit de Gambrel, un toit en shingle et un toit gris.

Exemple d'une grande façade de maison grise bord de mer en bois et bardeaux à un étage avec un toit à deux pans et un toit gris.

Idées déco pour une très grande façade de maison blanche campagne en planches et couvre-joints à deux étages et plus avec un revêtement mixte, un toit à deux pans, un toit en métal et un toit noir.

Stadtvillenarchitektur weiter gedacht
Mit dem neuen MEDLEY 3.0 hat FingerHaus am Unternehmensstandort Frankenberg eine imposante Stadtvilla im KfW-Effizienzhaus-Standard 40 eröffnet. Das neue Musterhaus ist ein waschechtes Smart Home mit fabelhaften Komfortmerkmalen sowie Multiroom-Audio und innovativer Lichtsteuerung. Das MEDLEY 3.0 bietet auf rund 161 Quadratmetern Wohnfläche reichlich Platz für eine Familie und beeindruckt mit einer frischen und geradlinigen Architektur.
Das MEDLEY 3.0 präsentiert sich als elegante Stadtvilla. Die schneeweiß verputzte Fassade setzt sich wunderbar ab von den anthrazitfarbenen, bodentiefen Holz-Aluminium-Fenstern, der Haustür sowie dem ebenfalls dunkel gedeckten Walmdach. Ein echter Hingucker ist der Flachdacherker, der den Raum im Wohnzimmer spürbar vergrößert. Das MEDLEY 3.0 krönt ein Walmdach mit einer flachen Neigung von nur 16°. So entsteht ein zweites, großzügiges Vollgeschoss.
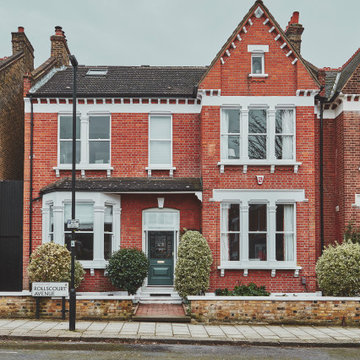
Idée de décoration pour une façade de maison mitoyenne victorienne en brique à deux étages et plus avec un toit plat.

Cette photo montre une grande façade de maison grise asiatique de plain-pied avec un revêtement mixte, un toit en shingle et un toit noir.

Lauren Smyth designs over 80 spec homes a year for Alturas Homes! Last year, the time came to design a home for herself. Having trusted Kentwood for many years in Alturas Homes builder communities, Lauren knew that Brushed Oak Whisker from the Plateau Collection was the floor for her!
She calls the look of her home ‘Ski Mod Minimalist’. Clean lines and a modern aesthetic characterizes Lauren's design style, while channeling the wild of the mountains and the rivers surrounding her hometown of Boise.

Réalisation d'une façade de maison bleue craftsman en bois et planches et couvre-joints de taille moyenne et de plain-pied avec un toit à deux pans, un toit en shingle et un toit gris.

Pacific Northwest Traditional Gable Two Story Home 3,617 SqFt, 4 Bedrooms, 3.5 Baths, 3-Car Garage, Guest Suite on Main Floor, Multi-Generational Living

Exemple d'une grande façade de maison marron moderne en bois et planches et couvre-joints à deux étages et plus avec un toit à deux pans, un toit en métal et un toit gris.

Custer Creek Farms is the perfect location for this Ultra Modern Farmhouse. Open, estate sized lots and country living with all the amenities of Frisco, TX. From first glance this home takes your breath away. Custom 10ft wide black iron entry with 5ft pivot door welcomes you inside. Your eyes are immediately drawn to the 60" custom ribbon fireplace with wrap around black tile. This home has 5 bedrooms and 5.5 bathrooms. The master suite boasts dramatic vaulted ceilings, 5-piece master bath and walk-in closet. The main kitchen is a work of art. Color of the Year, Naval painted cabinets. Gold hardware, plumbing fixtures and lighting accents. The second kitchen has all the conveniences for creating gourmet meals while staying hidden for entertaining mess free. Incredible one of a kind lighting is meticulously placed throughout the home for the ultimate wow factor. In home theater, loft and exercise room completes this exquisite custom home!
.
.
.
#modernfarmhouse #texasfarmhouse #texasmodern #blackandwhite #irondoor #customhomes #dfwhomes #texashomes #friscohomes #friscobuilder #customhomebuilder #custercreekfarms #salcedohomes #salcedocustomhomes #dreamdesignbuild #progressphotos #builtbysalcedo #faithfamilyandbeautifulhomes #2020focus #ultramodern #ribbonfireplace #dirtykitchen #navalcabinets #lightfixures #newconstruction #buildnew

This beautifully renovated ranch home staged by BA Staging & Interiors is located in Stamford, Connecticut, and includes 4 beds, over 4 and a half baths, and is 5,500 square feet.
The staging was designed for contemporary luxury and to emphasize the sophisticated finishes throughout the home.
This open concept dining and living room provides plenty of space to relax as a family or entertain.
No detail was spared in this home’s construction. Beautiful landscaping provides privacy and completes this luxury experience.
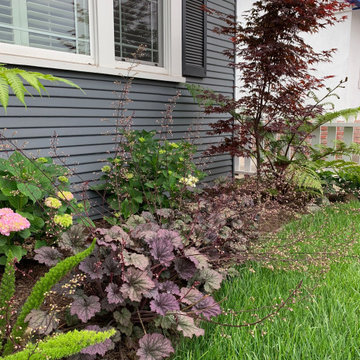
Water loving plants were placed closest to the house to provided needed shade and limit the amount of supplemental water due to evaporation.
Cette image montre une petite façade de maison bleue craftsman en bois de plain-pied.
Cette image montre une petite façade de maison bleue craftsman en bois de plain-pied.
Idées déco de façades de maisons avec différents matériaux de revêtement
10
