Idées déco de façades de maisons avec un toit mixte et un toit noir
Trier par :
Budget
Trier par:Populaires du jour
121 - 140 sur 1 416 photos
1 sur 3
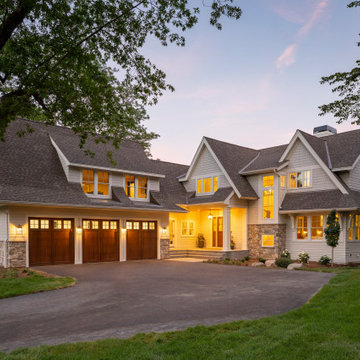
Classic lake home architecture that's open and inviting. Beautiful views up the driveway with all the rooms getting lake views on the southern side (lake).
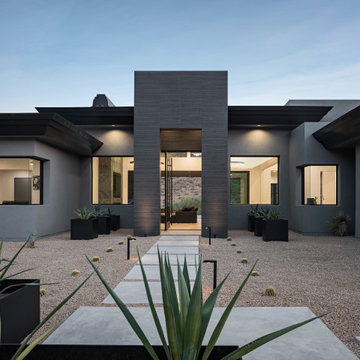
Outdoor living space with amazing views
Cette image montre une grande façade de maison grise minimaliste en stuc de plain-pied avec un toit plat, un toit mixte et un toit noir.
Cette image montre une grande façade de maison grise minimaliste en stuc de plain-pied avec un toit plat, un toit mixte et un toit noir.
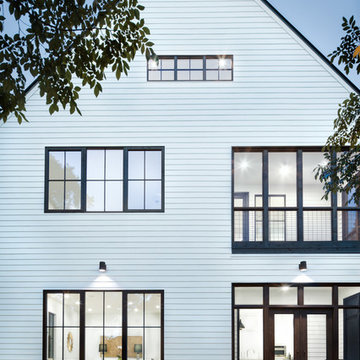
Photos: Paul Finkel, Piston Design
GC: Hudson Design Development, Inc.
Idées déco pour une grande façade de maison blanche campagne en bois à un étage avec un toit à deux pans, un toit mixte et un toit noir.
Idées déco pour une grande façade de maison blanche campagne en bois à un étage avec un toit à deux pans, un toit mixte et un toit noir.
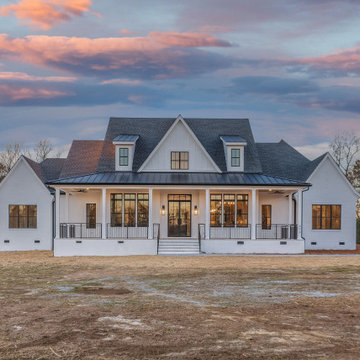
Martin New Construction Home
Cette image montre une très grande façade de maison blanche rustique en brique et planches et couvre-joints à un étage avec un toit à quatre pans, un toit mixte et un toit noir.
Cette image montre une très grande façade de maison blanche rustique en brique et planches et couvre-joints à un étage avec un toit à quatre pans, un toit mixte et un toit noir.

Cette image montre une grande façade de maison multicolore traditionnelle à deux étages et plus avec un revêtement mixte, un toit à deux pans, un toit mixte et un toit noir.
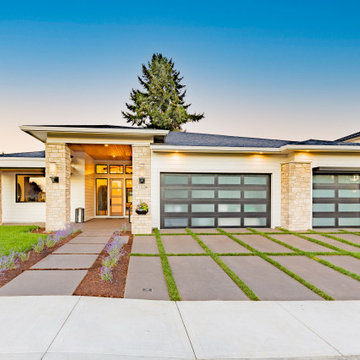
View from curb, driveway mass broken up with 6" strips of grass. Sidewalks broken up with 6" breaks. Ceiling of entry finished with tight knot cedar tongue and groove in a natural stain finish. Tempest torches to either side of entry. Concrete finished in a sanded finish with a Sierra color and seal
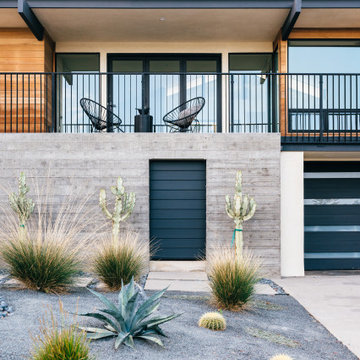
Cette photo montre une façade de maison multicolore rétro de taille moyenne et à un étage avec différents matériaux de revêtement, un toit à croupette, un toit mixte et un toit noir.
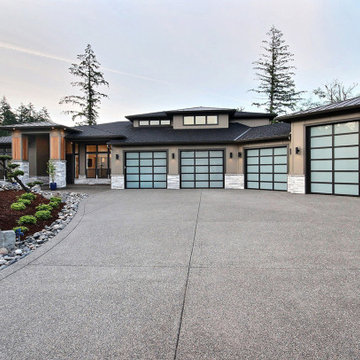
This Modern Multi-Level Home Boasts Master & Guest Suites on The Main Level + Den + Entertainment Room + Exercise Room with 2 Suites Upstairs as Well as Blended Indoor/Outdoor Living with 14ft Tall Coffered Box Beam Ceilings!
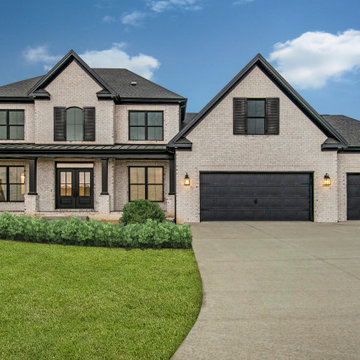
Cette photo montre une grande façade de maison craftsman en brique à deux étages et plus avec un toit à quatre pans, un toit mixte et un toit noir.
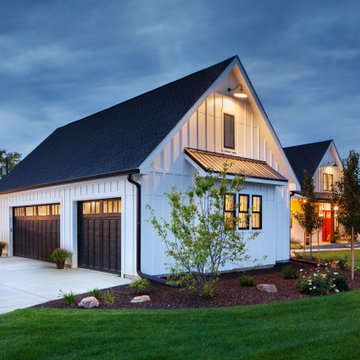
Cette image montre une grande façade de maison blanche rustique en panneau de béton fibré et planches et couvre-joints de plain-pied avec un toit à deux pans, un toit mixte et un toit noir.

Modern farmhouse exterior.
Idée de décoration pour une grande façade de maison blanche champêtre en planches et couvre-joints de plain-pied avec un revêtement en vinyle, un toit à deux pans, un toit mixte et un toit noir.
Idée de décoration pour une grande façade de maison blanche champêtre en planches et couvre-joints de plain-pied avec un revêtement en vinyle, un toit à deux pans, un toit mixte et un toit noir.

STUNNING MODEL HOME IN HUNTERSVILLE
Exemple d'une grande façade de maison blanche chic en briques peintes et planches et couvre-joints à un étage avec un toit à deux pans, un toit mixte et un toit noir.
Exemple d'une grande façade de maison blanche chic en briques peintes et planches et couvre-joints à un étage avec un toit à deux pans, un toit mixte et un toit noir.
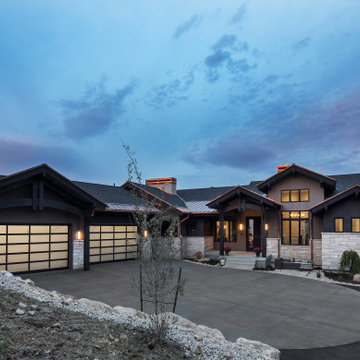
Mountain Modern Exterior faced with Natural Stone and Wood Materials.
Idée de décoration pour une grande façade de maison marron minimaliste en pierre et planches et couvre-joints de plain-pied avec un toit à deux pans, un toit mixte et un toit noir.
Idée de décoration pour une grande façade de maison marron minimaliste en pierre et planches et couvre-joints de plain-pied avec un toit à deux pans, un toit mixte et un toit noir.
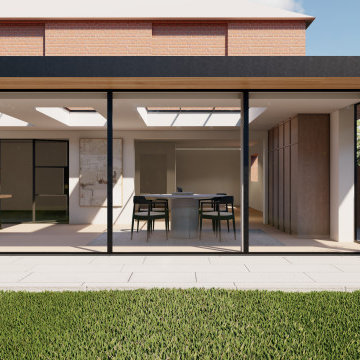
A modern rear extension to a Surrey family home. A contemporary glass extension with a floating canopy and slim frame sliding door system.
Réalisation d'une façade de maison minimaliste en brique de taille moyenne et à deux étages et plus avec un toit plat, un toit mixte et un toit noir.
Réalisation d'une façade de maison minimaliste en brique de taille moyenne et à deux étages et plus avec un toit plat, un toit mixte et un toit noir.
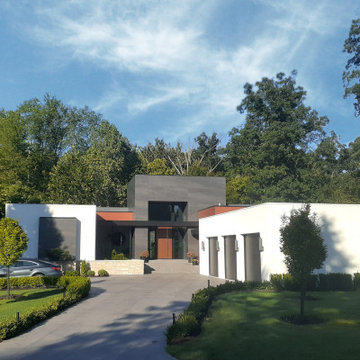
Not evident from the street, the parti for this new home is a sweeping arc of glass which forms an expansive panorama of a wooded river valley beyond in the rear. The lot is located in an established and planned neighborhood, which is adjacent to a heavily forested metropark.
The house is comprised of two levels; the primary living areas are located on the main level including the master bedroom suite. Additional living and entertaining areas are located below with access to the lower level outdoor living spaces. The large floor-to-ceiling curtain of glass and open floor plan allow all main living spaces access to views and light while affording privacy where required, primarily along the sides of the property.
Kitchen and eating areas include a large floating island which allows for meal preparation while entertaining, and the many large retracting glass doors allow for easy flow to the outdoor spaces.
The exterior materials were chosen for durability and minimal maintenance, including ultra- compact porcelain, stone, synthetic stucco, cement siding, stained fir roof underhangs and exterior ceilings. Lighting is downplayed with special fixtures where important areas are highlighted. The fireplace wall has a hidden door to the master suite veneered in concrete panels. The kitchen is sleek with hidden appliances behind full-height (responsibly harvested) rosewood veneer panels.
Interiors include a soft muted palette with minimalist fixtures and details. Careful attention was given to the variable ceiling heights throughout, for example in the foyer and dining room. The foyer area is raised and expressed as the large porcelain clad element of the entrance, and becomes a defining part of the composition of the façade from the street.
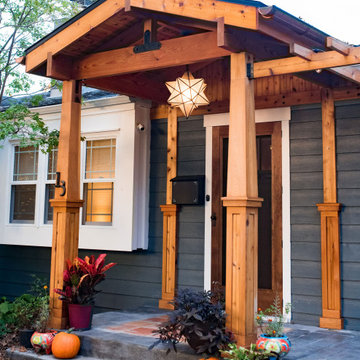
Rancher exterior remodel - craftsman portico and pergola addition. Custom cedar woodwork with moravian star pendant and copper roof. Cedar Portico. Cedar Pavilion. Doylestown, PA remodelers
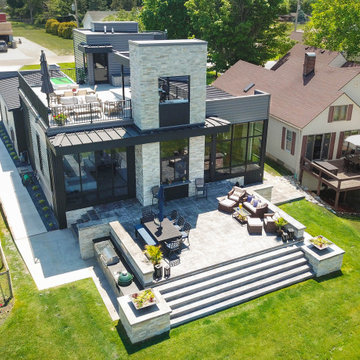
Gorgeous contemporary home sitting on a Northern Indiana resort lake. Built with entertaining in mind; the home hosts a large open great room/kitchen on the main level and an amazing rooftop deck.
Products used: Natural Stone Veneers Platinum Ledgestone and Ramco metal roofing and siding. Landscaping by Linton's.
General Contracting by Martin Bros. Contracting, Inc.; Architectural Design by Helman Sechrist Architecture; Interior Design by Homeowner; Photography by Marie Martin Kinney.
Images are the property of Martin Bros. Contracting, Inc. and may not be used without written consent.

Custom two story home with board and batten siding.
Cette image montre une façade de maison multicolore rustique en planches et couvre-joints de taille moyenne et à un étage avec un revêtement mixte, un toit à deux pans, un toit mixte et un toit noir.
Cette image montre une façade de maison multicolore rustique en planches et couvre-joints de taille moyenne et à un étage avec un revêtement mixte, un toit à deux pans, un toit mixte et un toit noir.
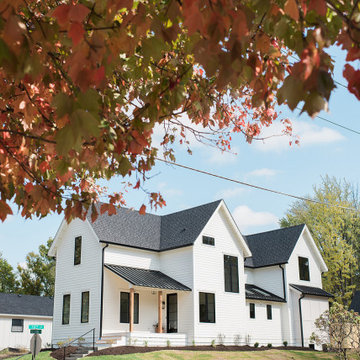
Aménagement d'une façade de maison blanche moderne en panneau de béton fibré et bardage à clin à un étage avec un toit à deux pans, un toit mixte et un toit noir.
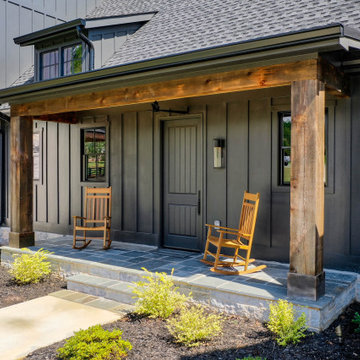
Idées déco pour une très grande façade de maison noire moderne en brique et planches et couvre-joints à deux étages et plus avec un toit mixte et un toit noir.
Idées déco de façades de maisons avec un toit mixte et un toit noir
7