Idées déco de façades de maisons avec un toit mixte et un toit noir
Trier par :
Budget
Trier par:Populaires du jour
101 - 120 sur 1 416 photos
1 sur 3

Réalisation d'une grande façade de maison blanche champêtre en panneau de béton fibré et planches et couvre-joints de plain-pied avec un toit à deux pans, un toit mixte et un toit noir.
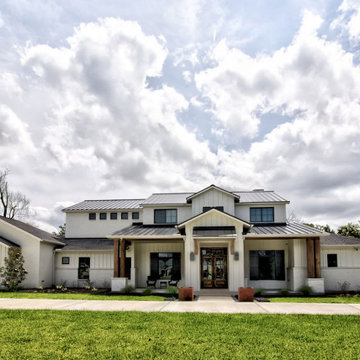
Aménagement d'une grande façade de maison blanche campagne en briques peintes et planches et couvre-joints à un étage avec un toit à deux pans, un toit mixte et un toit noir.
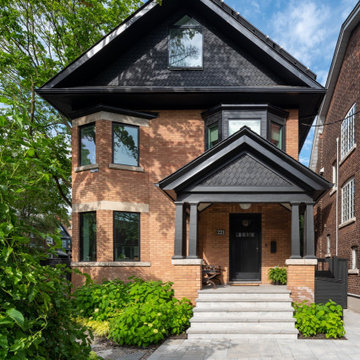
Inspiration pour une grande façade de maison multicolore traditionnelle à deux étages et plus avec un revêtement mixte, un toit à deux pans, un toit mixte et un toit noir.
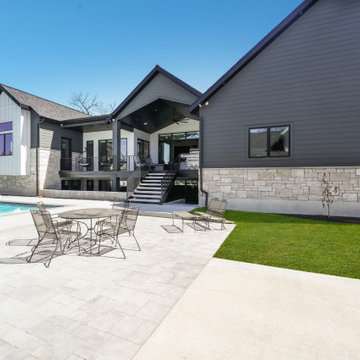
Cette photo montre une grande façade de maison noire chic en pierre et planches et couvre-joints à un étage avec un toit à deux pans, un toit mixte et un toit noir.

Cedar siding, board-formed concrete and smooth stucco create a warm palette for the exterior and interior of this mid-century addition and renovation in the hills of Southern California

Cette image montre une grande façade de maison grise rustique en bois et planches et couvre-joints de plain-pied avec un toit à deux pans, un toit mixte et un toit noir.

Photo by Linda Oyama-Bryan
Idées déco pour une façade de maison beige classique en panneau de béton fibré et bardage à clin de taille moyenne et à un étage avec un toit à deux pans, un toit mixte et un toit noir.
Idées déco pour une façade de maison beige classique en panneau de béton fibré et bardage à clin de taille moyenne et à un étage avec un toit à deux pans, un toit mixte et un toit noir.

Roadside Exterior with Rustic wood siding, timber trusses, and metal shed roof accents. Stone landscaping and steps.
Cette image montre une grande façade de maison marron traditionnelle en bois et bardeaux à niveaux décalés avec un toit à deux pans, un toit mixte et un toit noir.
Cette image montre une grande façade de maison marron traditionnelle en bois et bardeaux à niveaux décalés avec un toit à deux pans, un toit mixte et un toit noir.

If you’re looking for a one-of-a-kind home, Modern Transitional style might be for you. This captivating Winston Heights home pays homage to traditional residential architecture using materials such as stone, wood, and horizontal siding while maintaining a sleek, modern, minimalist appeal with its huge windows and asymmetrical design. It strikes the perfect balance between luxury modern design and cozy, family friendly living. Located in inner-city Calgary, this beautiful, spacious home boasts a stunning covered entry, two-story windows showcasing a gorgeous foyer and staircase, a third-story loft area and a detached garage.
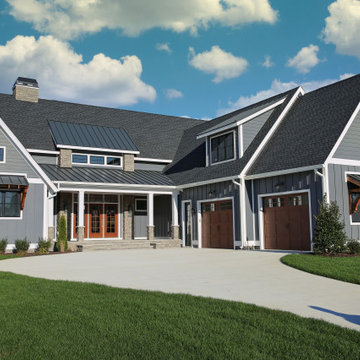
Hardie Night Gray
Idées déco pour une façade de maison grise campagne en planches et couvre-joints à un étage avec un revêtement mixte, un toit plat, un toit mixte et un toit noir.
Idées déco pour une façade de maison grise campagne en planches et couvre-joints à un étage avec un revêtement mixte, un toit plat, un toit mixte et un toit noir.

Réalisation d'un façade d'immeuble design en brique de taille moyenne avec un toit plat, un toit mixte et un toit noir.
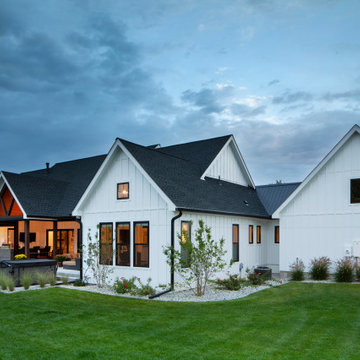
Réalisation d'une grande façade de maison blanche champêtre en panneau de béton fibré et planches et couvre-joints de plain-pied avec un toit à deux pans, un toit mixte et un toit noir.

The covered porches on the front and back have fans and flow to and from the main living space. There is a powder room accessed through the back porch to accommodate guests after the pool is completed.
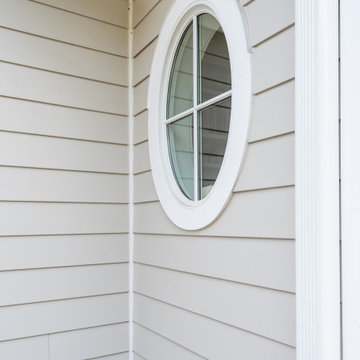
Custom remodel and build in the heart of Ruxton, Maryland. The foundation was kept and Eisenbrandt Companies remodeled the entire house with the design from Andy Niazy Architecture. A beautiful combination of painted brick and hardy siding, this home was built to stand the test of time. Accented with standing seam roofs and board and batten gambles. Custom garage doors with wood corbels. Marvin Elevate windows with a simplistic grid pattern. Blue stone walkway with old Carolina brick as its border. Versatex trim throughout.
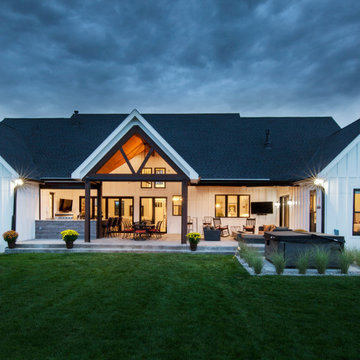
Réalisation d'une grande façade de maison blanche champêtre en panneau de béton fibré et planches et couvre-joints de plain-pied avec un toit à deux pans, un toit mixte et un toit noir.

Are you thinking of buying, building or updating a second home? We have worked with clients in Florida, Arizona, Wisconsin, Texas and Colorado, and we would love to collaborate with you on your home-away-from-home. Contact Kelly Guinaugh at 847-705-9569.
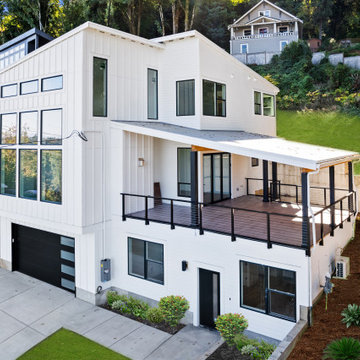
3 Story Hillside Home with ADU. With covered roof deck.
Idées déco pour une grande façade de maison blanche moderne en panneau de béton fibré et planches et couvre-joints à deux étages et plus avec un toit en appentis, un toit mixte et un toit noir.
Idées déco pour une grande façade de maison blanche moderne en panneau de béton fibré et planches et couvre-joints à deux étages et plus avec un toit en appentis, un toit mixte et un toit noir.
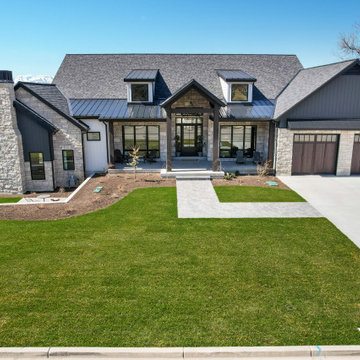
Idée de décoration pour une grande façade de maison noire tradition en pierre et planches et couvre-joints à un étage avec un toit à deux pans, un toit mixte et un toit noir.
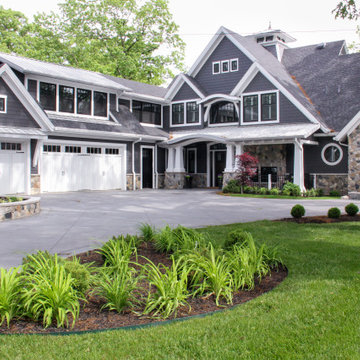
Royal Building Products Celect Cellular composite siding in Wrought Iron. Marvin Clad Wood Ultimate windows & doors in Ebony. Connecticut Stone blend of CT Split Fieldstone and CT Weathered Fieldstone. Atlas Pinnacle architectural shingles in Pristine Black. Combination of Unilock pavers, stamped concrete and slab stone on patio and hardscape.
General contracting by Martin Bros. Contracting, Inc.; Architecture by Helman Sechrist Architecture; Interior Design by Nanci Wirt; Professional Photo by Marie Martin Kinney.

A thoughtful, well designed 5 bed, 6 bath custom ranch home with open living, a main level master bedroom and extensive outdoor living space.
This home’s main level finish includes +/-2700 sf, a farmhouse design with modern architecture, 15’ ceilings through the great room and foyer, wood beams, a sliding glass wall to outdoor living, hearth dining off the kitchen, a second main level bedroom with on-suite bath, a main level study and a three car garage.
A nice plan that can customize to your lifestyle needs. Build this home on your property or ours.
Idées déco de façades de maisons avec un toit mixte et un toit noir
6