Idées déco de façades de maisons avec un toit mixte et un toit noir
Trier par :
Budget
Trier par:Populaires du jour
141 - 160 sur 1 416 photos
1 sur 3
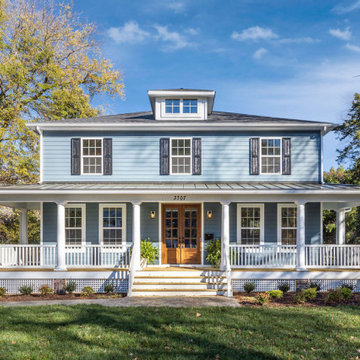
Richmond Hill Design + Build brings you this gorgeous American four-square home, crowned with a charming, black metal roof in Richmond’s historic Ginter Park neighborhood! Situated on a .46 acre lot, this craftsman-style home greets you with double, 8-lite front doors and a grand, wrap-around front porch. Upon entering the foyer, you’ll see the lovely dining room on the left, with crisp, white wainscoting and spacious sitting room/study with French doors to the right. Straight ahead is the large family room with a gas fireplace and flanking 48” tall built-in shelving. A panel of expansive 12’ sliding glass doors leads out to the 20’ x 14’ covered porch, creating an indoor/outdoor living and entertaining space. An amazing kitchen is to the left, featuring a 7’ island with farmhouse sink, stylish gold-toned, articulating faucet, two-toned cabinetry, soft close doors/drawers, quart countertops and premium Electrolux appliances. Incredibly useful butler’s pantry, between the kitchen and dining room, sports glass-front, upper cabinetry and a 46-bottle wine cooler. With 4 bedrooms, 3-1/2 baths and 5 walk-in closets, space will not be an issue. The owner’s suite has a freestanding, soaking tub, large frameless shower, water closet and 2 walk-in closets, as well a nice view of the backyard. Laundry room, with cabinetry and counter space, is conveniently located off of the classic central hall upstairs. Three additional bedrooms, all with walk-in closets, round out the second floor, with one bedroom having attached full bath and the other two bedrooms sharing a Jack and Jill bath. Lovely hickory wood floors, upgraded Craftsman trim package and custom details throughout!
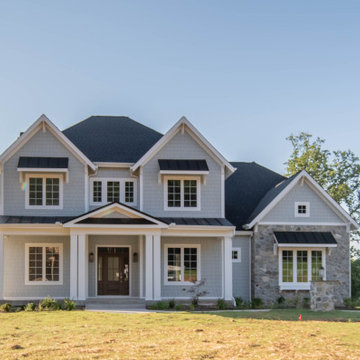
Inspiration pour une façade de maison bleue en bardeaux à un étage avec un revêtement mixte, un toit mixte et un toit noir.
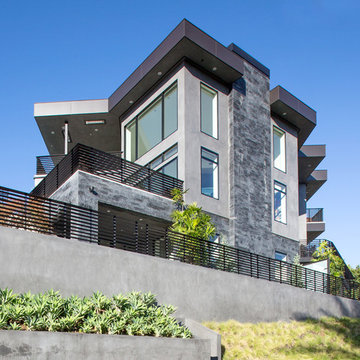
Aménagement d'une grande façade de maison grise moderne en stuc à trois étages et plus avec un toit plat, un toit mixte et un toit noir.
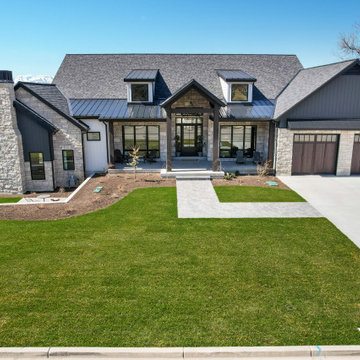
Idée de décoration pour une grande façade de maison noire tradition en pierre et planches et couvre-joints à un étage avec un toit à deux pans, un toit mixte et un toit noir.
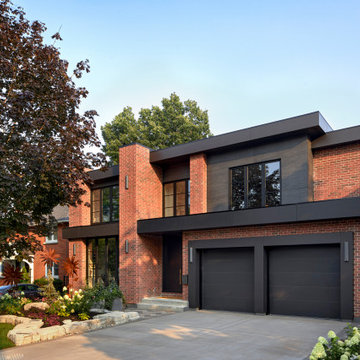
Aménagement d'une façade de maison multicolore contemporaine en brique à un étage avec un toit plat, un toit mixte et un toit noir.

Idées déco pour une grande façade de maison de ville blanche classique en brique à trois étages et plus avec un toit plat, un toit mixte et un toit noir.

mid-century mailbox at street view
Inspiration pour une façade de maison multicolore vintage de taille moyenne et à un étage avec différents matériaux de revêtement, un toit mixte, un toit noir et un toit à deux pans.
Inspiration pour une façade de maison multicolore vintage de taille moyenne et à un étage avec différents matériaux de revêtement, un toit mixte, un toit noir et un toit à deux pans.

The covered porches on the front and back have fans and flow to and from the main living space. There is a powder room accessed through the back porch to accommodate guests after the pool is completed.
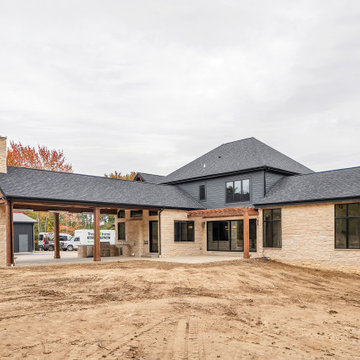
Rear exterior of home
Inspiration pour une très grande façade de maison beige chalet en panneau de béton fibré et bardage à clin à un étage avec un toit à quatre pans, un toit mixte et un toit noir.
Inspiration pour une très grande façade de maison beige chalet en panneau de béton fibré et bardage à clin à un étage avec un toit à quatre pans, un toit mixte et un toit noir.
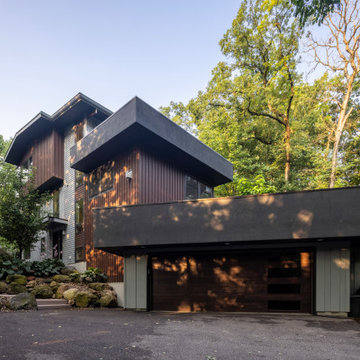
quinnpaskus.com (photographer)
Cette image montre une façade de maison vintage en bois et planches et couvre-joints avec un toit plat, un toit mixte et un toit noir.
Cette image montre une façade de maison vintage en bois et planches et couvre-joints avec un toit plat, un toit mixte et un toit noir.
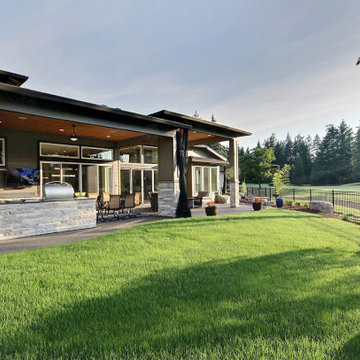
This Modern Multi-Level Home Boasts Master & Guest Suites on The Main Level + Den + Entertainment Room + Exercise Room with 2 Suites Upstairs as Well as Blended Indoor/Outdoor Living with 14ft Tall Coffered Box Beam Ceilings!
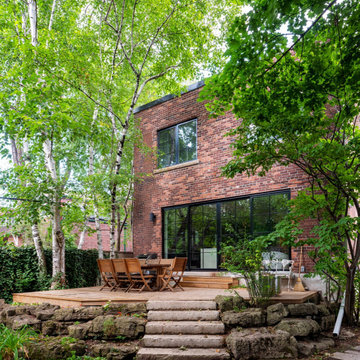
Réalisation d'une grande façade de maison rouge tradition en brique à un étage avec un toit plat, un toit mixte et un toit noir.
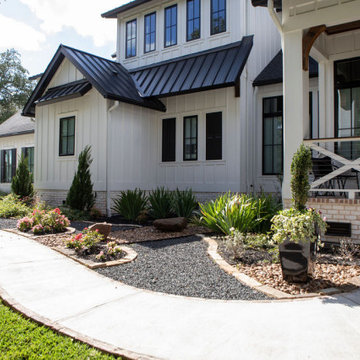
Réalisation d'une grande façade de maison blanche champêtre en panneau de béton fibré et planches et couvre-joints à un étage avec un toit à quatre pans, un toit mixte et un toit noir.
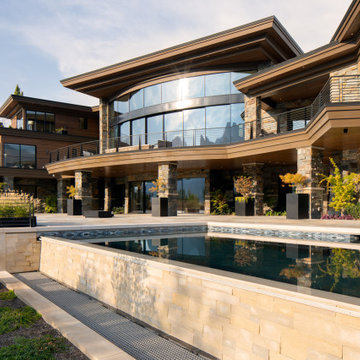
Cette photo montre une très grande façade de maison marron asiatique à deux étages et plus avec un revêtement mixte, un toit plat, un toit mixte et un toit noir.
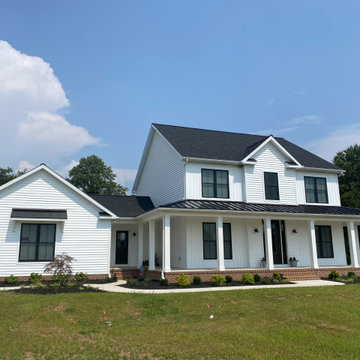
Aménagement d'une façade de maison blanche campagne en planches et couvre-joints de taille moyenne et à un étage avec un revêtement en vinyle, un toit à deux pans, un toit mixte et un toit noir.
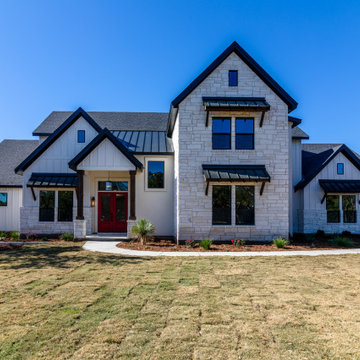
Front Elevation
Cette photo montre une grande façade de maison blanche nature en planches et couvre-joints à un étage avec un revêtement mixte, un toit à deux pans, un toit mixte et un toit noir.
Cette photo montre une grande façade de maison blanche nature en planches et couvre-joints à un étage avec un revêtement mixte, un toit à deux pans, un toit mixte et un toit noir.
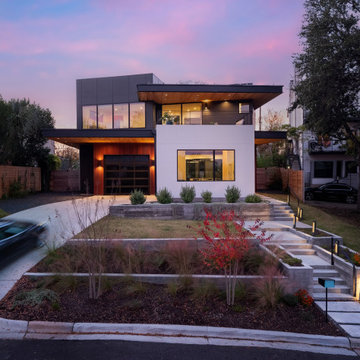
Réalisation d'une façade de maison multicolore design de taille moyenne et à un étage avec un revêtement mixte, un toit plat, un toit mixte et un toit noir.

Inspired by wide, flat landscapes and stunning views, Prairie style exteriors embrace horizontal lines, low-pitched roofs, and natural materials. This stunning two-story Modern Prairie home is no exception. With a pleasing symmetrical shape and modern materials, this home is clean and contemporary yet inviting at the same time. A wide, welcoming covered front entry is located front and center, flanked by dual garages and a symmetrical roofline with two chimneys. Wide windows emphasize the flow between exterior and interior and offer a beautiful view of the surrounding landscape.

Cette photo montre une grande façade de maison blanche bord de mer en planches et couvre-joints à trois étages et plus avec un toit à deux pans, un toit mixte et un toit noir.
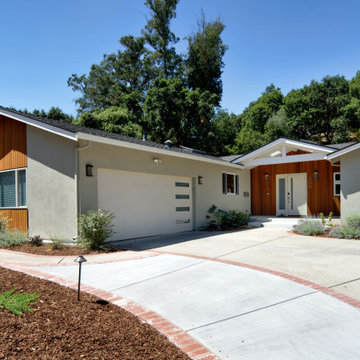
This 1950's Ranch was updated both inside and out. Stucco and natural wood elements replaced the wooden board and batten, and an open truss with skylights creates a warm, welcoming entrance to the home.
Idées déco de façades de maisons avec un toit mixte et un toit noir
8