Idées déco de façades de maisons avec un toit mixte et un toit noir
Trier par :
Budget
Trier par:Populaires du jour
161 - 180 sur 1 416 photos
1 sur 3
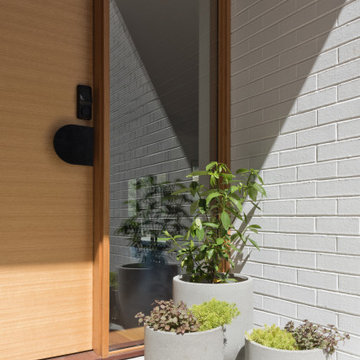
Idées déco pour une façade de maison blanche moderne en brique de taille moyenne et à niveaux décalés avec un toit plat, un toit mixte et un toit noir.
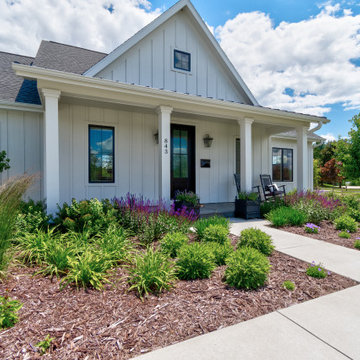
Aménagement d'une façade de maison blanche classique en bois et planches et couvre-joints de taille moyenne et de plain-pied avec un toit à deux pans, un toit mixte et un toit noir.

modern farmhouse exterior; white painted brick with wood accents
Idée de décoration pour une façade de maison blanche champêtre en brique et planches et couvre-joints de taille moyenne et à deux étages et plus avec un toit à deux pans, un toit mixte et un toit noir.
Idée de décoration pour une façade de maison blanche champêtre en brique et planches et couvre-joints de taille moyenne et à deux étages et plus avec un toit à deux pans, un toit mixte et un toit noir.
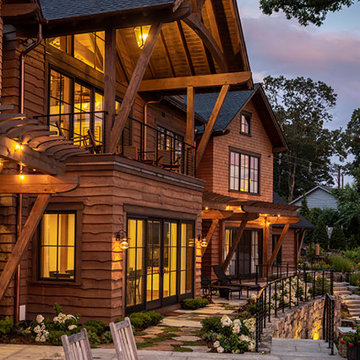
Idées déco pour une très grande façade de maison marron montagne en bois et bardeaux à deux étages et plus avec un toit à deux pans, un toit mixte et un toit noir.
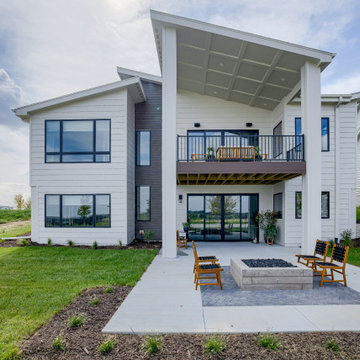
Cette photo montre une façade de maison blanche moderne de plain-pied avec un revêtement mixte, un toit en appentis, un toit mixte et un toit noir.
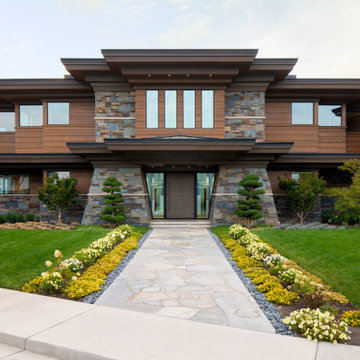
Réalisation d'une très grande façade de maison marron asiatique à deux étages et plus avec un revêtement mixte, un toit plat, un toit mixte et un toit noir.
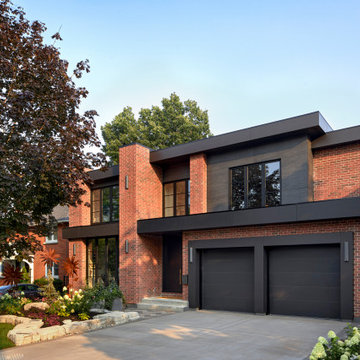
Aménagement d'une façade de maison multicolore contemporaine en brique à un étage avec un toit plat, un toit mixte et un toit noir.
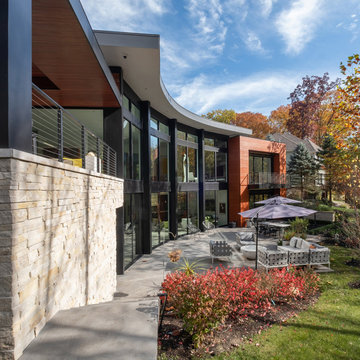
Not evident from the street, the parti for this new home is a sweeping arc of glass which forms an expansive panorama of a wooded river valley beyond in the rear. The lot is located in an established and planned neighborhood, which is adjacent to a heavily forested metropark.
The house is comprised of two levels; the primary living areas are located on the main level including the master bedroom suite. Additional living and entertaining areas are located below with access to the lower level outdoor living spaces. The large floor-to-ceiling curtain of glass and open floor plan allow all main living spaces access to views and light while affording privacy where required, primarily along the sides of the property.
Kitchen and eating areas include a large floating island which allows for meal preparation while entertaining, and the many large retracting glass doors allow for easy flow to the outdoor spaces.
The exterior materials were chosen for durability and minimal maintenance, including ultra- compact porcelain, stone, synthetic stucco, cement siding, stained fir roof underhangs and exterior ceilings. Lighting is downplayed with special fixtures where important areas are highlighted. The fireplace wall has a hidden door to the master suite veneered in concrete panels. The kitchen is sleek with hidden appliances behind full-height (responsibly harvested) rosewood veneer panels.
Interiors include a soft muted palette with minimalist fixtures and details. Careful attention was given to the variable ceiling heights throughout, for example in the foyer and dining room. The foyer area is raised and expressed as the large porcelain clad element of the entrance, and becomes a defining part of the composition of the façade from the street.

This is a natural gas fueled home and the 6.2KW of solar is a 100% offset for the electric power needs of this home.
12" metal standing seam roofing over garage with Malarkey Vista in Midnight black composition roofing on remainder of roof. Clopay Modern Steel garage doors prepainted black. Cumulus Vantage30 by Eldorado Stone
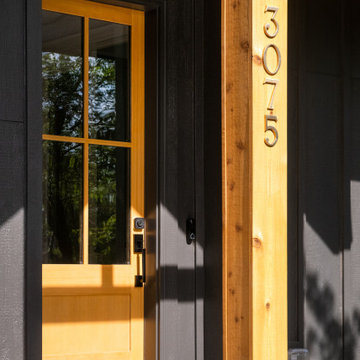
Idée de décoration pour une grande façade de maison noire tradition en planches et couvre-joints à un étage avec un toit à deux pans, un toit mixte et un toit noir.
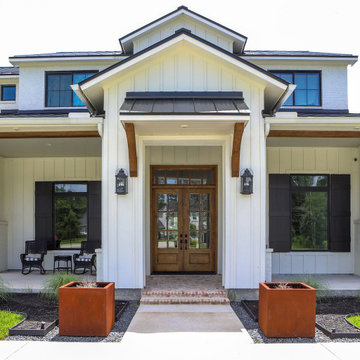
Aménagement d'une grande façade de maison blanche campagne en briques peintes et planches et couvre-joints à un étage avec un toit à deux pans, un toit mixte et un toit noir.
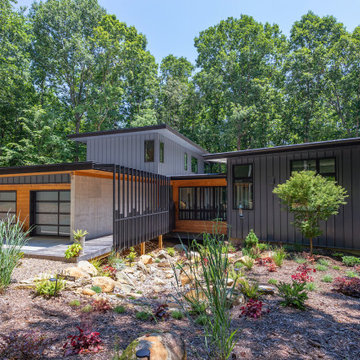
Inspiration pour une grande façade de maison métallique et multicolore design à un étage avec un toit en appentis, un toit mixte et un toit noir.
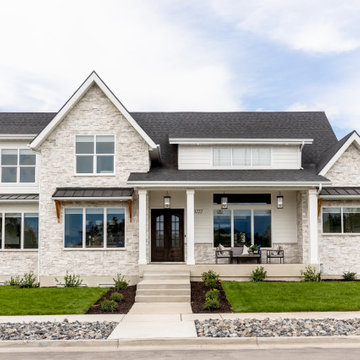
Cette image montre une grande façade de maison blanche traditionnelle en pierre et bardage à clin à deux étages et plus avec un toit mixte et un toit noir.
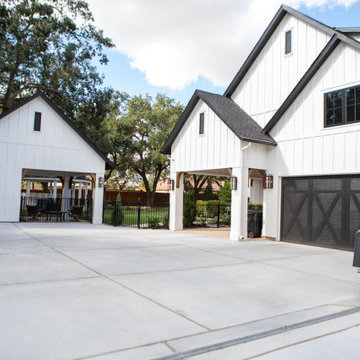
Aménagement d'une grande façade de maison blanche campagne en panneau de béton fibré et planches et couvre-joints à un étage avec un toit à quatre pans, un toit mixte et un toit noir.
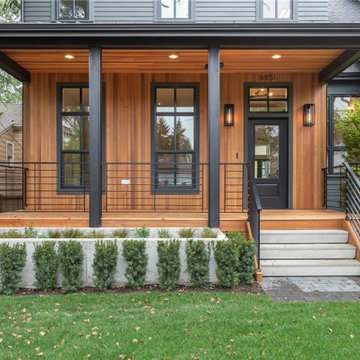
For the siding scope of work at this project we proposed the following labor and materials:
Tyvek House Wrap WRB
James Hardie Cement fiber siding and soffit
Metal flashing at head of windows/doors
Metal Z,H,X trim
Flashing tape
Caulking/spackle/sealant
Galvanized fasteners
Primed white wood trim
All labor, tools, and equipment to complete this scope of work.
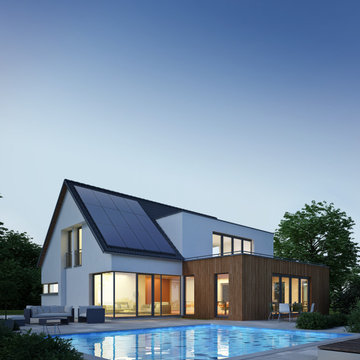
Wow. When we saw this one we were simply stunned with the beautiful architecture and the dabbled pool. At dusk the home really shows off it's elegance, beauty and sophistication, and the solar energy system on the roof absolutely complements the beauty. this model home features solar that powers the entire home, pool, security, and has battery backup installed for ultimate backup protection. We have many other solar customers with similar homes, just wish we had as many good photos of those projects!
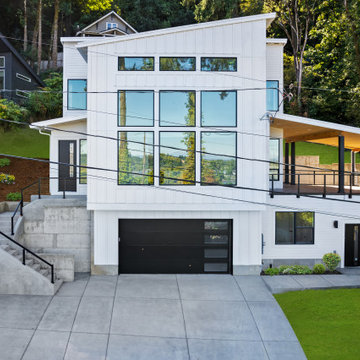
3 Story Hillside Home with ADU
Aménagement d'une grande façade de maison blanche moderne en panneau de béton fibré et planches et couvre-joints à deux étages et plus avec un toit en appentis, un toit mixte et un toit noir.
Aménagement d'une grande façade de maison blanche moderne en panneau de béton fibré et planches et couvre-joints à deux étages et plus avec un toit en appentis, un toit mixte et un toit noir.
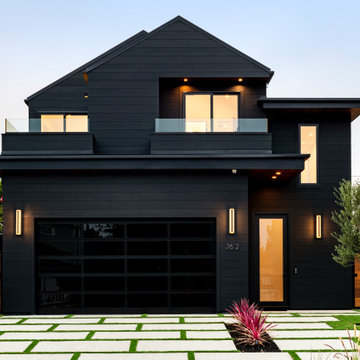
Idées déco pour une façade de maison noire contemporaine en bois et bardage à clin à un étage avec un toit en appentis, un toit mixte et un toit noir.
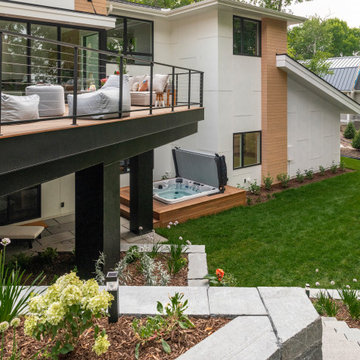
Exemple d'une grande façade de maison blanche moderne en planches et couvre-joints à niveaux décalés avec un revêtement mixte, un toit plat, un toit mixte et un toit noir.
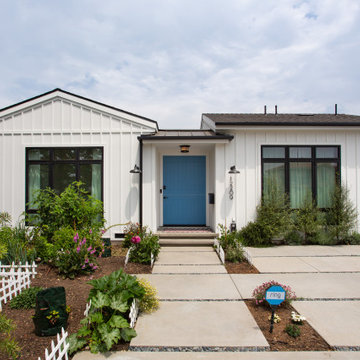
Idée de décoration pour une façade de maison blanche champêtre en panneau de béton fibré et planches et couvre-joints de taille moyenne et de plain-pied avec un toit à deux pans, un toit mixte et un toit noir.
Idées déco de façades de maisons avec un toit mixte et un toit noir
9